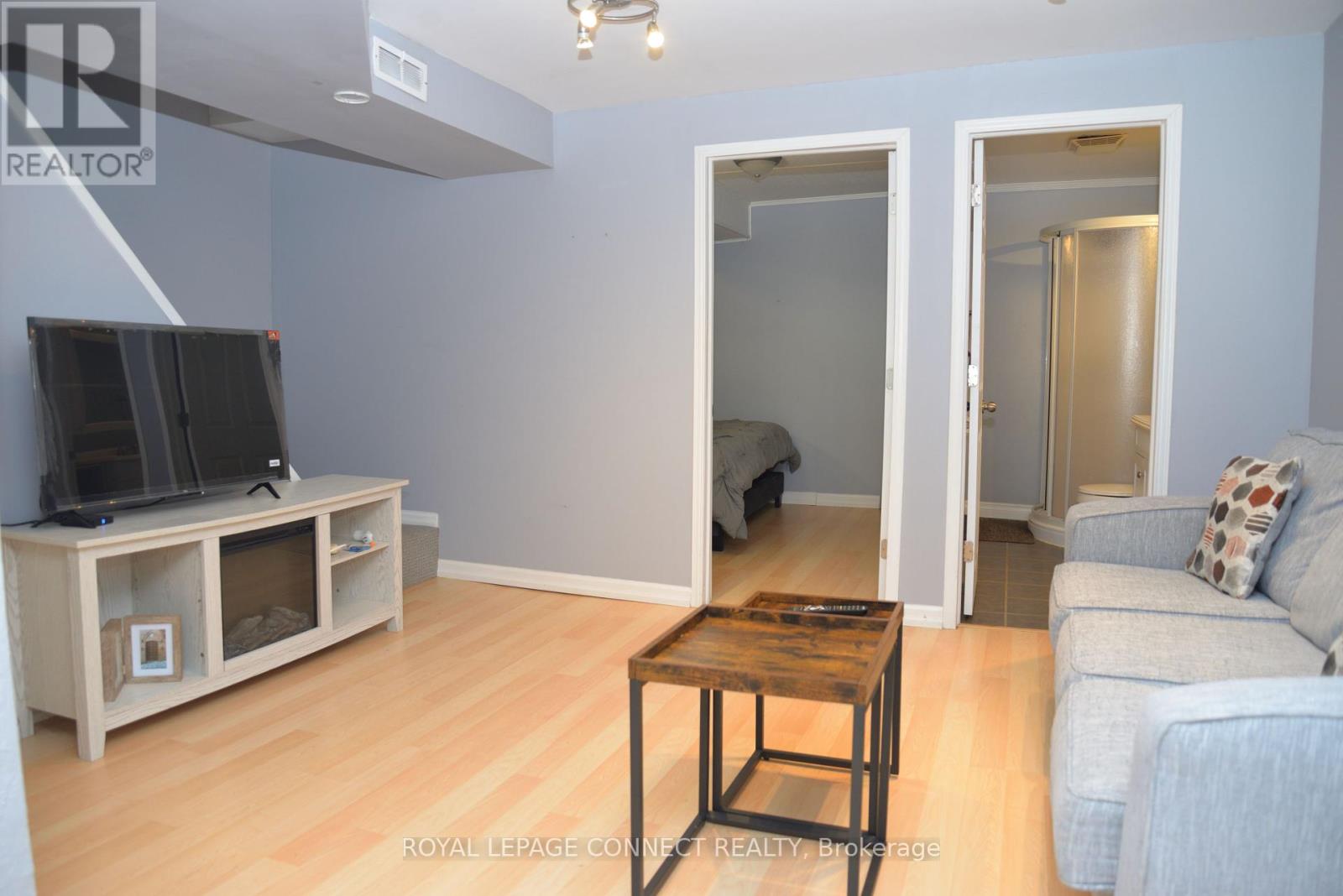338 Homestead Court Oshawa (Mclaughlin), Ontario L1J 6V3
1 Bedroom
1 Bathroom
Central Air Conditioning
Forced Air
$1,575 Monthly
Bright beautiful Walkout basement apartment unit. Located in a prominent Oshawa/Whitby boarder neighbourhood. Unit comes with pristine kitchen counter top and a beautiful back splash. Upgraded light fixtures and modern floors. Recently updated bathroom with fixtures. You have your personal ensuite laundry facility and spacious back yard deck. 1 driveway parking. Minutes to the Oshawa Centre, various shopping plazas, Community Centre, Durham Transit, Go-Station, Hwy 401 and 407, Schools, Parks and Library. (Unit comes furnished or non-furnished) (id:55499)
Property Details
| MLS® Number | E12008276 |
| Property Type | Single Family |
| Community Name | McLaughlin |
| Parking Space Total | 3 |
Building
| Bathroom Total | 1 |
| Bedrooms Above Ground | 1 |
| Bedrooms Total | 1 |
| Basement Development | Finished |
| Basement Features | Walk Out |
| Basement Type | N/a (finished) |
| Construction Style Attachment | Semi-detached |
| Cooling Type | Central Air Conditioning |
| Exterior Finish | Aluminum Siding, Brick |
| Flooring Type | Laminate |
| Foundation Type | Concrete |
| Heating Fuel | Natural Gas |
| Heating Type | Forced Air |
| Stories Total | 2 |
| Type | House |
| Utility Water | Municipal Water |
Parking
| No Garage |
Land
| Acreage | No |
| Sewer | Sanitary Sewer |
Rooms
| Level | Type | Length | Width | Dimensions |
|---|---|---|---|---|
| Basement | Living Room | 4.482 m | 3.866 m | 4.482 m x 3.866 m |
| Basement | Bedroom | 3.357 m | 2.716 m | 3.357 m x 2.716 m |
| Basement | Kitchen | 1.396 m | 2.643 m | 1.396 m x 2.643 m |
| Basement | Laundry Room | 2.445 m | 2.841 m | 2.445 m x 2.841 m |
https://www.realtor.ca/real-estate/27998778/338-homestead-court-oshawa-mclaughlin-mclaughlin
Interested?
Contact us for more information











