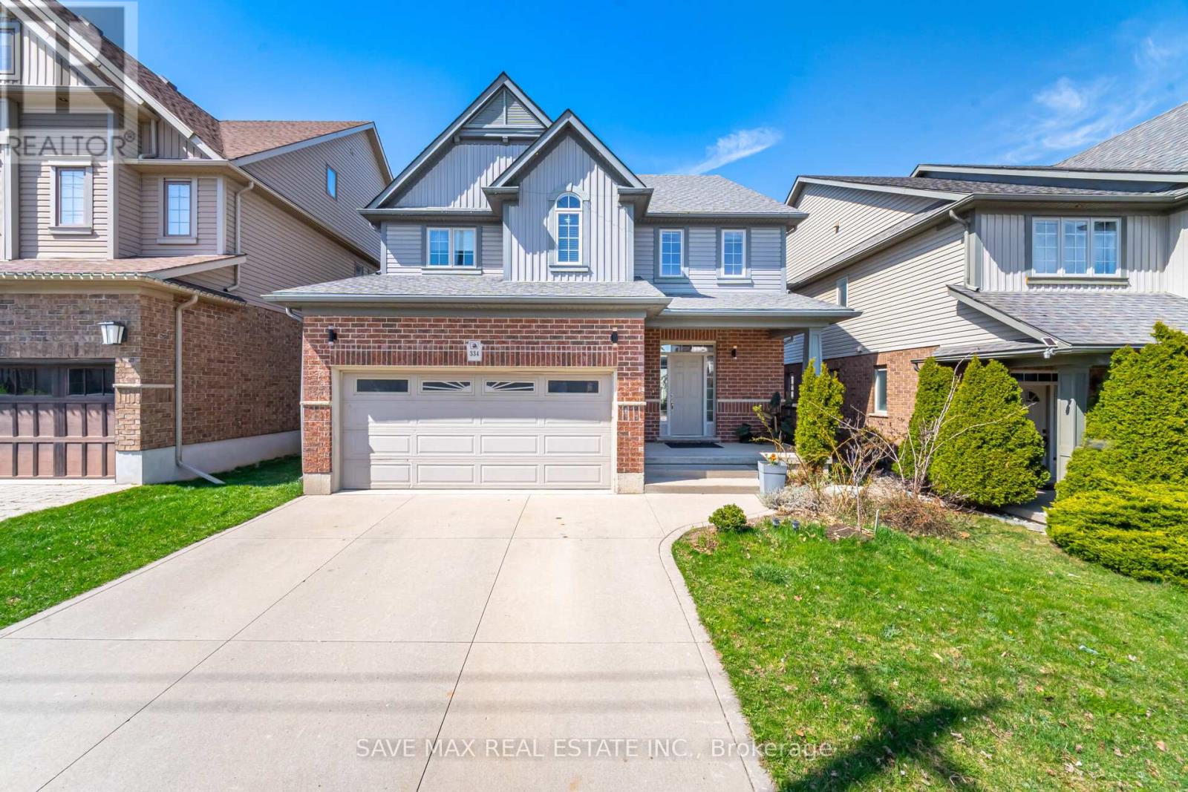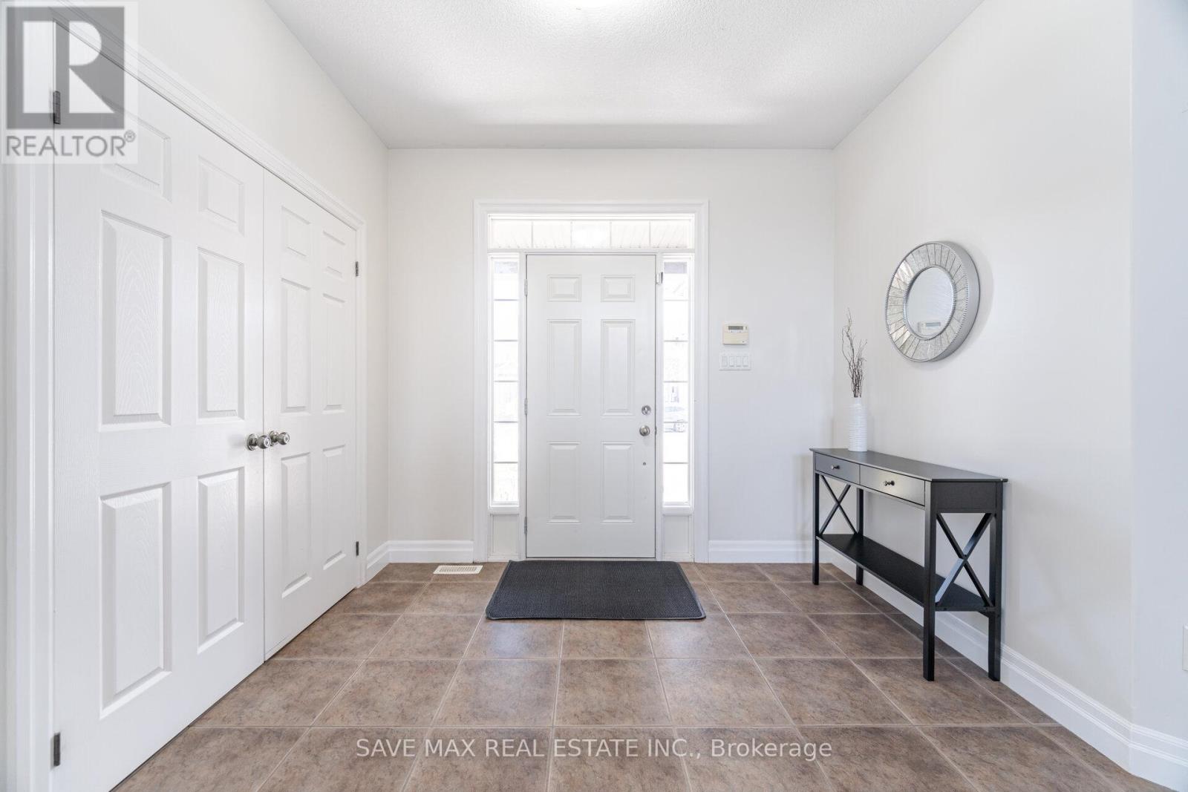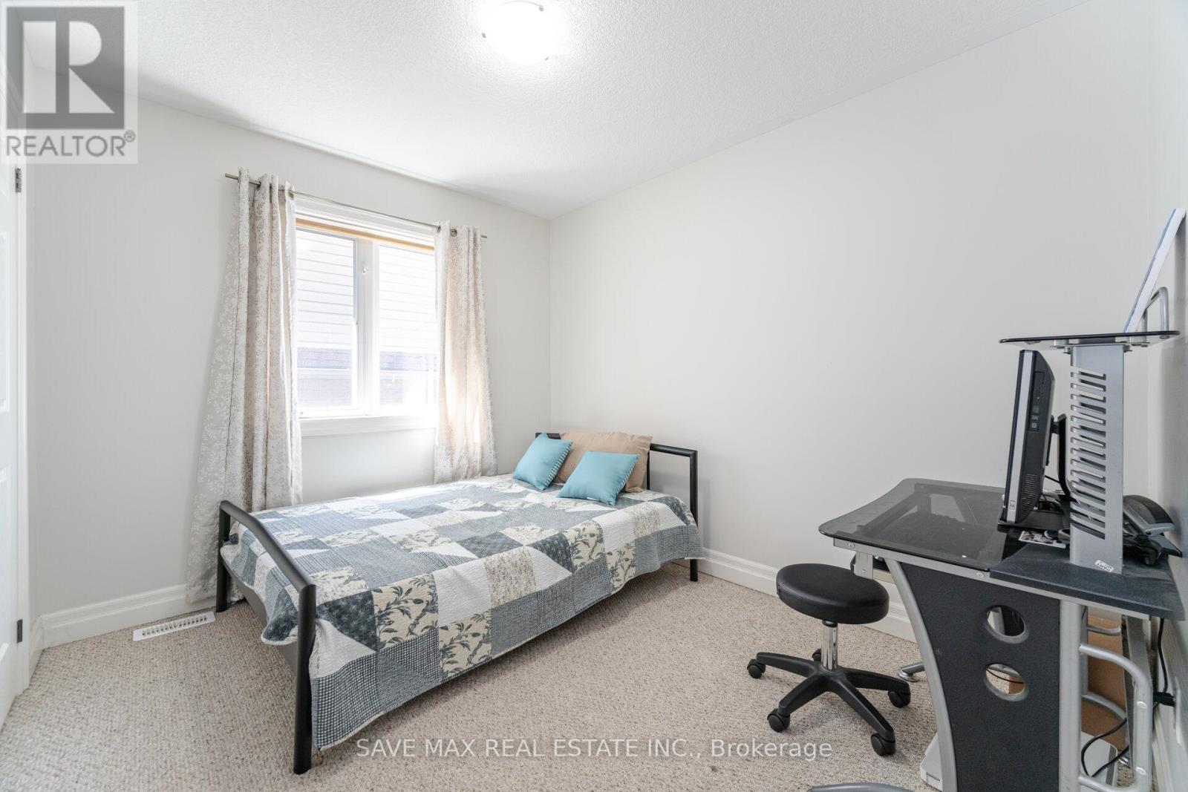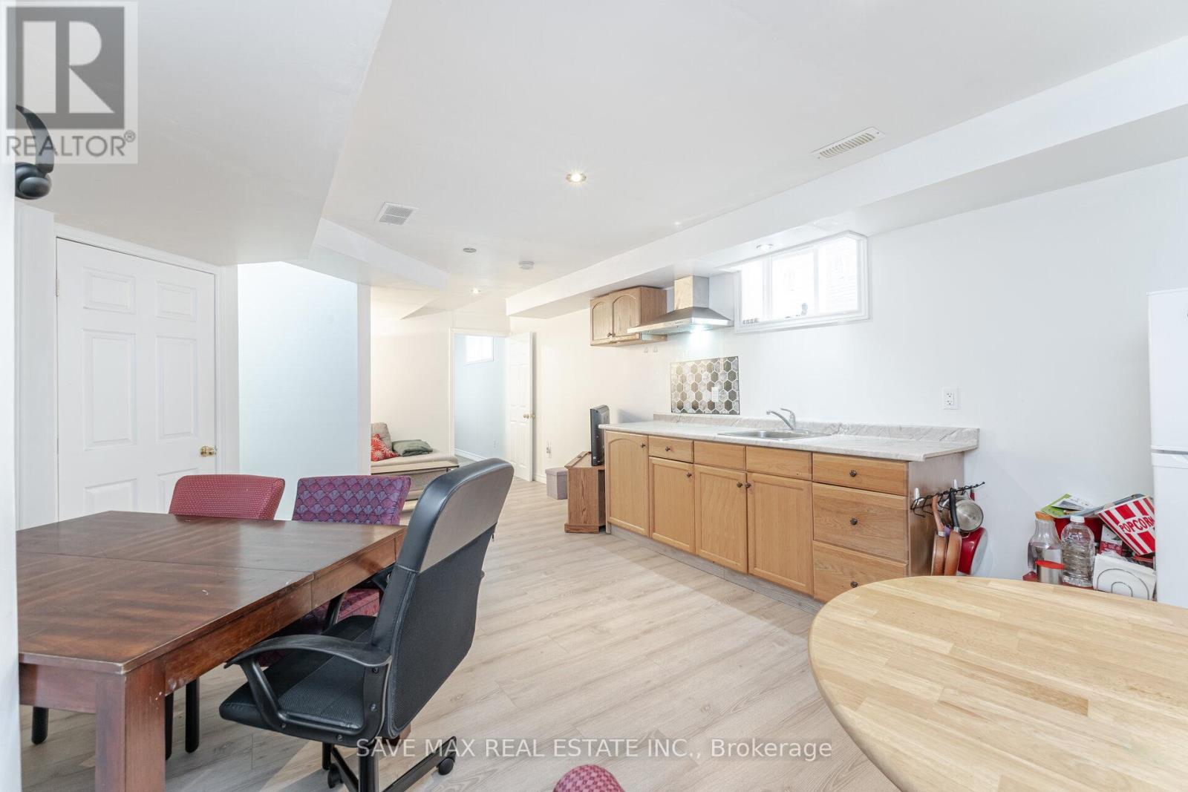6 Bedroom
4 Bathroom
2000 - 2500 sqft
Fireplace
Central Air Conditioning
Forced Air
$1,179,000
Welcome to Your Dream Home!!! Discover over 3,500 sq. ft. of beautifully finished living space in this spacious 4+2 bedroom, 4-bathroom detached home, completed with a fully finished basement.From the moment you arrive, you'll notice the private double-wide concrete driveway, double car garage, and a grand front entrance featuring double sidelights and transom windows. Inside, enjoy a gourmet kitchen with quartz countertops, stainless steel appliances, and a modern backsplash.Step outside to the deck with a natural gas line perfect for entertaining. Located in the highly sought-after Lackner Woods neighbourhood, this home also offers 2 additional bedrooms in the basement and lower level.Offers Welcome Anytime! (id:55499)
Property Details
|
MLS® Number
|
X12110184 |
|
Property Type
|
Single Family |
|
Features
|
Sump Pump |
|
Parking Space Total
|
4 |
|
Structure
|
Deck |
Building
|
Bathroom Total
|
4 |
|
Bedrooms Above Ground
|
4 |
|
Bedrooms Below Ground
|
2 |
|
Bedrooms Total
|
6 |
|
Amenities
|
Fireplace(s) |
|
Appliances
|
All, Dryer, Garage Door Opener, Stove, Washer, Refrigerator |
|
Basement Development
|
Finished |
|
Basement Type
|
Full (finished) |
|
Construction Style Attachment
|
Detached |
|
Cooling Type
|
Central Air Conditioning |
|
Exterior Finish
|
Brick, Vinyl Siding |
|
Fireplace Present
|
Yes |
|
Fireplace Total
|
1 |
|
Flooring Type
|
Ceramic |
|
Foundation Type
|
Concrete |
|
Half Bath Total
|
1 |
|
Heating Fuel
|
Natural Gas |
|
Heating Type
|
Forced Air |
|
Stories Total
|
2 |
|
Size Interior
|
2000 - 2500 Sqft |
|
Type
|
House |
|
Utility Water
|
Municipal Water |
Parking
Land
|
Acreage
|
No |
|
Sewer
|
Sanitary Sewer |
|
Size Depth
|
34.31 M |
|
Size Frontage
|
12.58 M |
|
Size Irregular
|
12.6 X 34.3 M |
|
Size Total Text
|
12.6 X 34.3 M |
Rooms
| Level |
Type |
Length |
Width |
Dimensions |
|
Second Level |
Kitchen |
5.64 m |
4.24 m |
5.64 m x 4.24 m |
|
Second Level |
Dining Room |
4.83 m |
2.77 m |
4.83 m x 2.77 m |
|
Third Level |
Bedroom 2 |
3.76 m |
3.35 m |
3.76 m x 3.35 m |
|
Third Level |
Bedroom 3 |
3.73 m |
3.05 m |
3.73 m x 3.05 m |
|
Third Level |
Bathroom |
3.61 m |
2.44 m |
3.61 m x 2.44 m |
|
Basement |
Bedroom |
|
|
Measurements not available |
|
Basement |
Kitchen |
|
|
Measurements not available |
|
Lower Level |
Bedroom 5 |
4.72 m |
4.52 m |
4.72 m x 4.52 m |
|
Lower Level |
Bathroom |
|
|
Measurements not available |
|
Main Level |
Living Room |
6.07 m |
4.29 m |
6.07 m x 4.29 m |
|
Main Level |
Laundry Room |
5.11 m |
1.78 m |
5.11 m x 1.78 m |
|
Main Level |
Bathroom |
|
|
Measurements not available |
|
Upper Level |
Bathroom |
4.34 m |
3.48 m |
4.34 m x 3.48 m |
|
Upper Level |
Primary Bedroom |
5.1 m |
4.24 m |
5.1 m x 4.24 m |
|
Upper Level |
Bedroom 4 |
3.15 m |
2.74 m |
3.15 m x 2.74 m |
https://www.realtor.ca/real-estate/28229261/334-zeller-drive-kitchener


















































