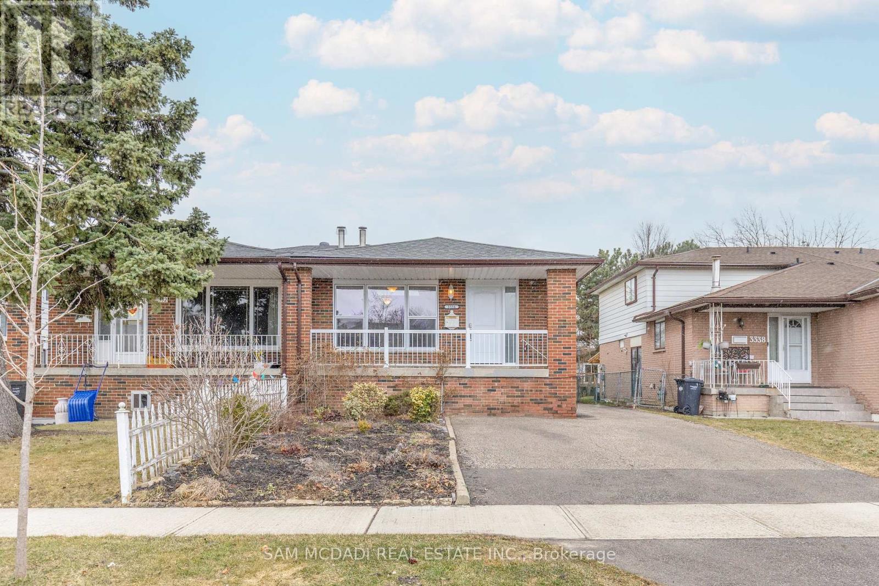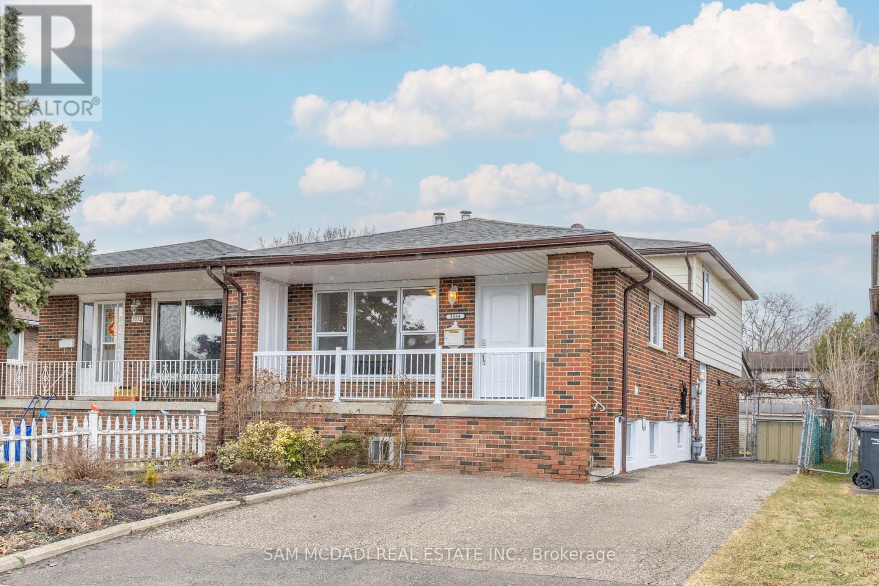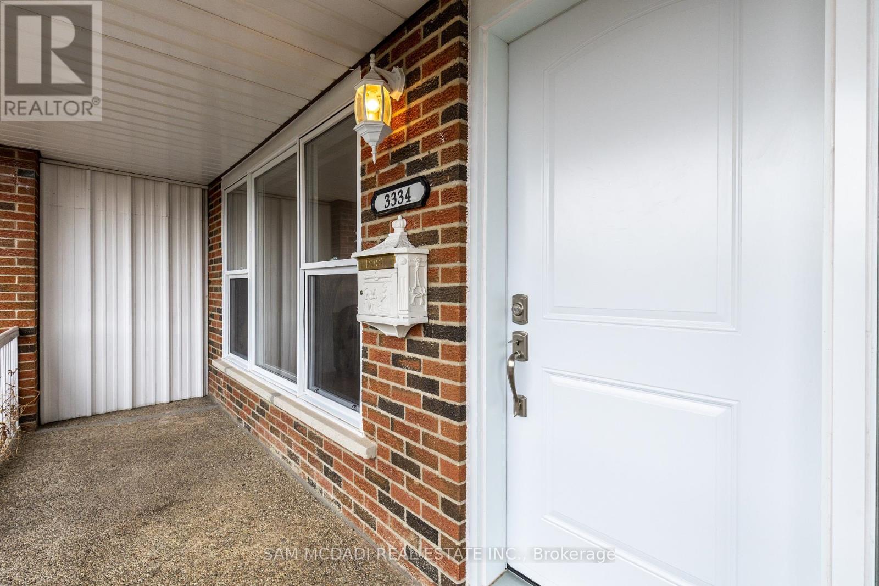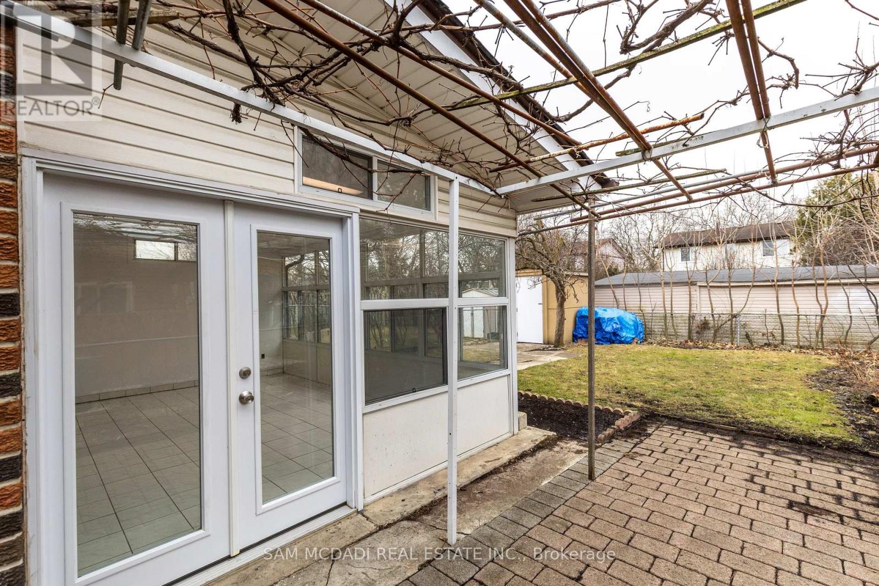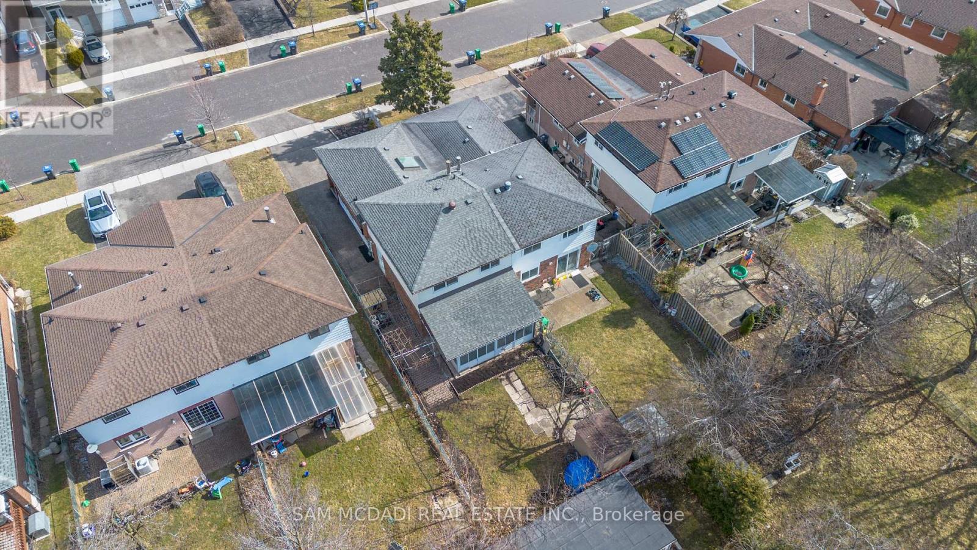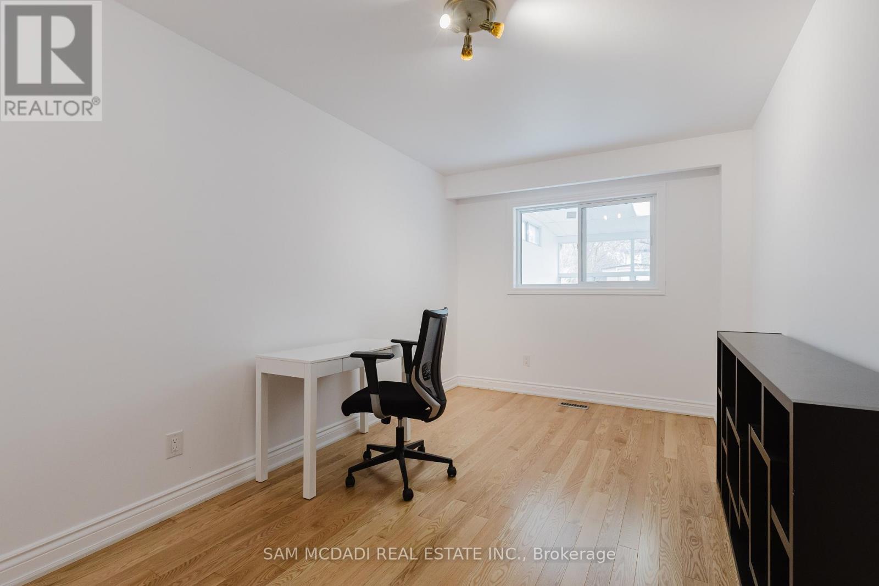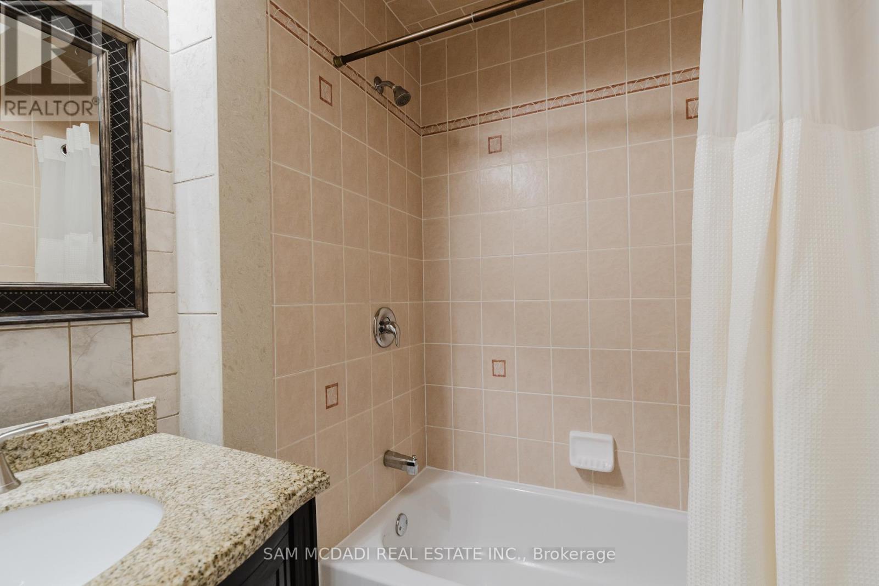4 Bedroom
2 Bathroom
1500 - 2000 sqft
Central Air Conditioning
Forced Air
$1,099,000
Welcome Home To This Beautiful Updated Turn Key 4 Level Backsplit In Central Mississauga. This Freshly Painted Spacious and Bright Home Boasts Newer Windows By Nordik (2022) With 25 Year Transferable Warranty, All Brand New Doors Throughout, Brand new Engineered Hardwood Throughout, All New Stair Treads And Smooth Ceilings. 4Th Bedroom Above Grade (Split Floor) . The Basement Includes a Second Kitchen With Easy Access Via A Side Door Separate Entrance. Roof (2019), A/C (2020), Furnace (2018). (id:55499)
Property Details
|
MLS® Number
|
W12046803 |
|
Property Type
|
Single Family |
|
Community Name
|
Mississauga Valleys |
|
Features
|
Carpet Free |
|
Parking Space Total
|
4 |
Building
|
Bathroom Total
|
2 |
|
Bedrooms Above Ground
|
3 |
|
Bedrooms Below Ground
|
1 |
|
Bedrooms Total
|
4 |
|
Basement Development
|
Finished |
|
Basement Features
|
Separate Entrance |
|
Basement Type
|
N/a (finished) |
|
Construction Style Attachment
|
Semi-detached |
|
Construction Style Split Level
|
Backsplit |
|
Cooling Type
|
Central Air Conditioning |
|
Exterior Finish
|
Brick, Aluminum Siding |
|
Flooring Type
|
Hardwood, Ceramic |
|
Foundation Type
|
Block |
|
Heating Fuel
|
Natural Gas |
|
Heating Type
|
Forced Air |
|
Size Interior
|
1500 - 2000 Sqft |
|
Type
|
House |
|
Utility Water
|
Municipal Water |
Parking
Land
|
Acreage
|
No |
|
Sewer
|
Sanitary Sewer |
|
Size Depth
|
125 Ft |
|
Size Frontage
|
30 Ft |
|
Size Irregular
|
30 X 125 Ft |
|
Size Total Text
|
30 X 125 Ft |
Rooms
| Level |
Type |
Length |
Width |
Dimensions |
|
Second Level |
Primary Bedroom |
3.54 m |
4.45 m |
3.54 m x 4.45 m |
|
Second Level |
Bedroom 2 |
3.53 m |
2.77 m |
3.53 m x 2.77 m |
|
Second Level |
Bedroom 3 |
2.77 m |
3.38 m |
2.77 m x 3.38 m |
|
Main Level |
Living Room |
3.38 m |
7.74 m |
3.38 m x 7.74 m |
|
Main Level |
Kitchen |
2.35 m |
2.71 m |
2.35 m x 2.71 m |
|
Main Level |
Dining Room |
2.53 m |
2.47 m |
2.53 m x 2.47 m |
|
In Between |
Family Room |
3.42 m |
5.61 m |
3.42 m x 5.61 m |
|
In Between |
Bedroom |
2.83 m |
5.58 m |
2.83 m x 5.58 m |
|
In Between |
Sunroom |
3.56 m |
5.42 m |
3.56 m x 5.42 m |
https://www.realtor.ca/real-estate/28086162/3334-acala-crescent-mississauga-mississauga-valleys-mississauga-valleys

