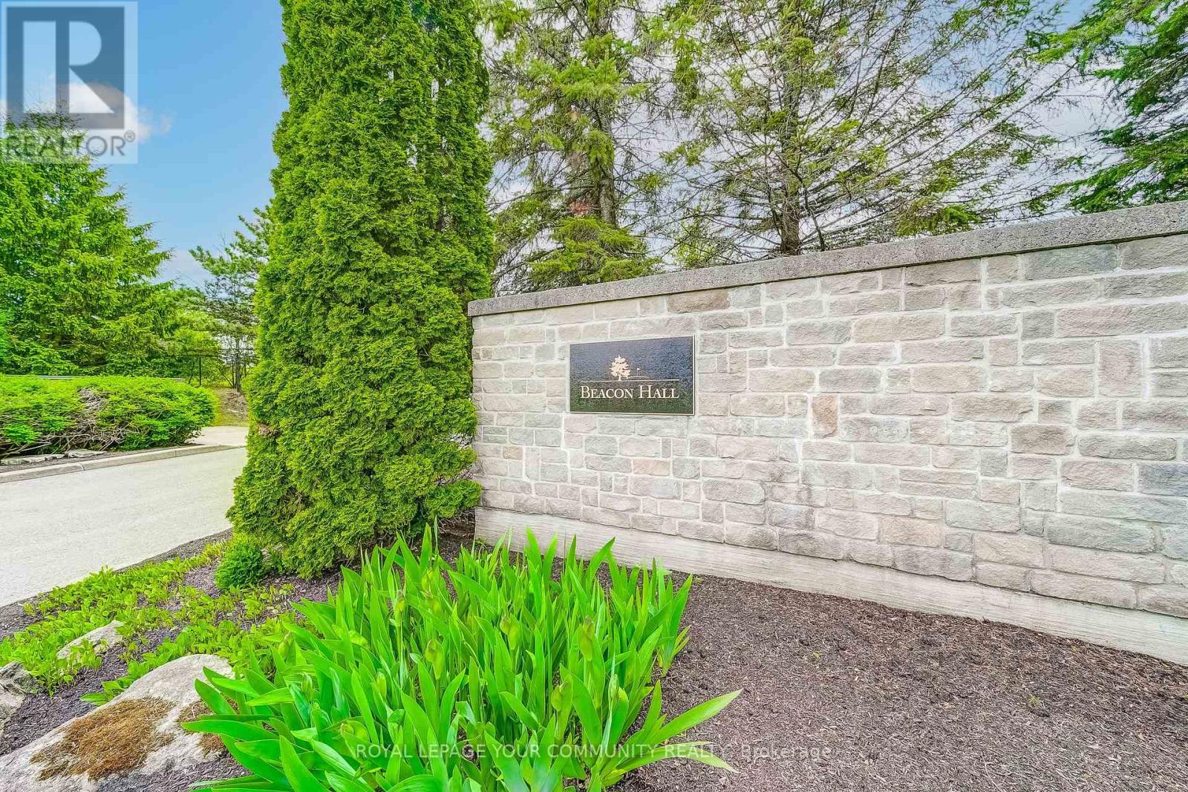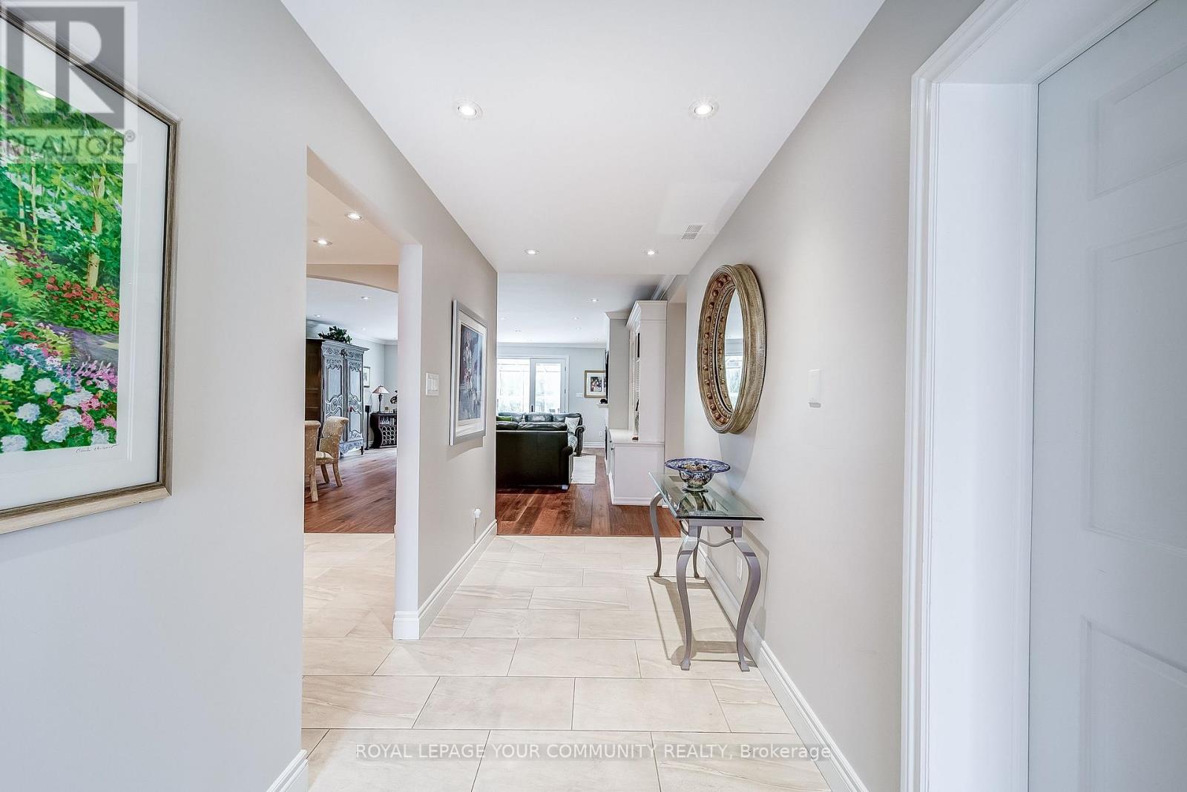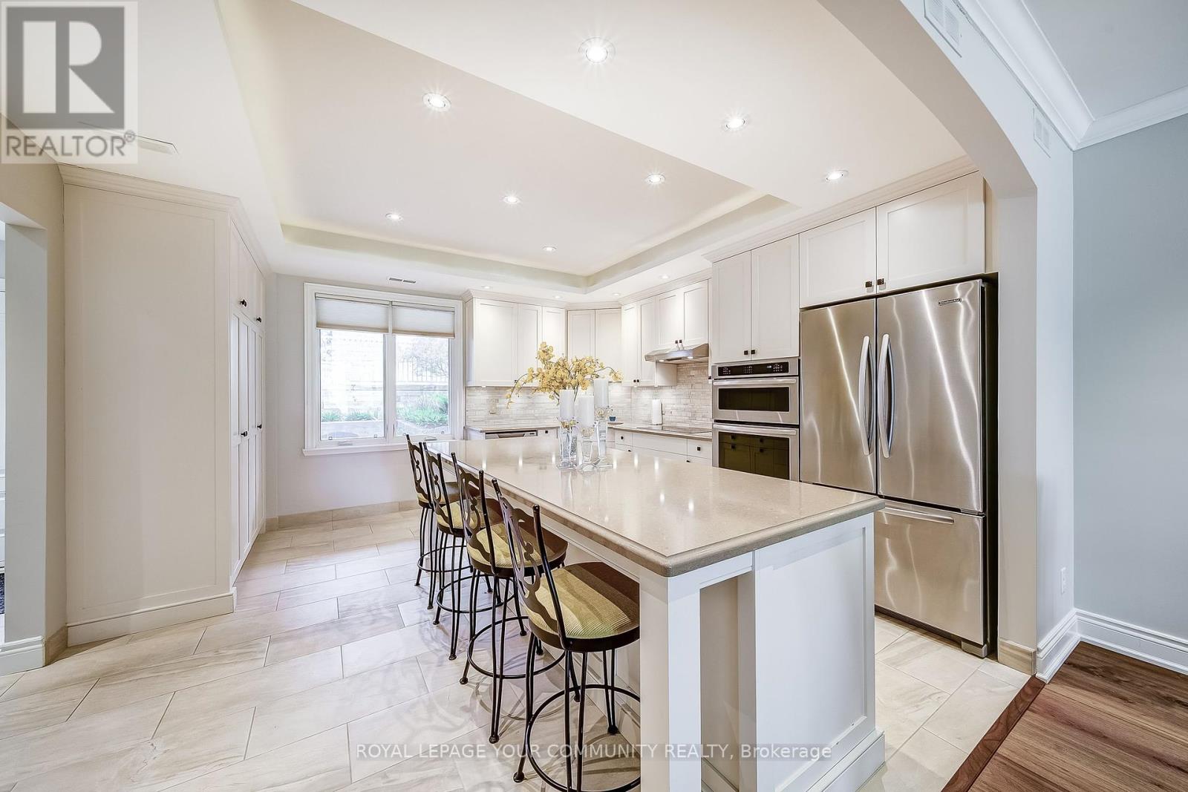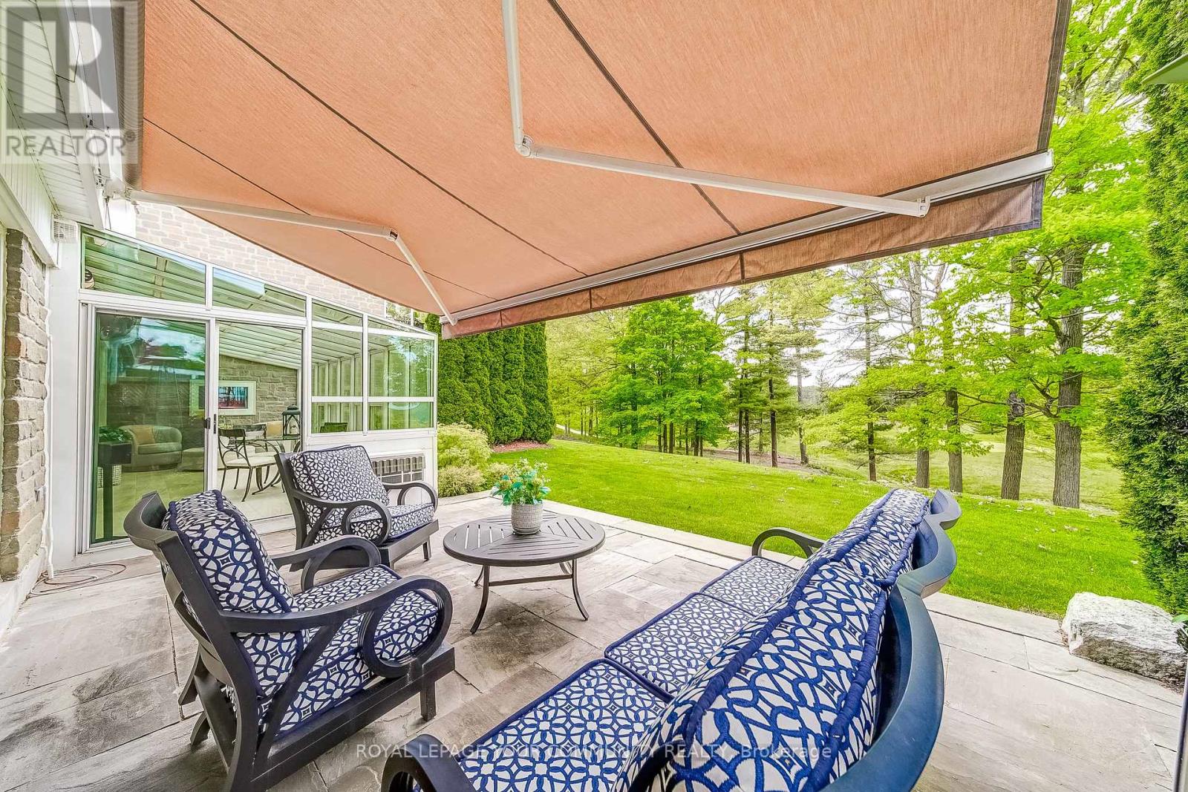333 Tree Tops Lane Aurora (Aurora Estates), Ontario L4G 0L5
$1,199,000Maintenance, Common Area Maintenance, Insurance, Parking
$1,212.29 Monthly
Maintenance, Common Area Maintenance, Insurance, Parking
$1,212.29 MonthlyWelcome to this spacious and tastefully designed home in the prestigious golfing community of Beacon Hall in Aurora Estates. This 2 bedroom and 2 washroom gem is all on one floor and boasts majestic views of the surrounding, meticulously-maintained landscape. Relax out on the private patio or in the large sunroom overlooking the golf course or enjoy a cool drink on the equally serene front porch. Built-in stainless steel appliances, pot lights, hardwood floors, built-in cabinetry, and more. Located within walking distance to the clubhouse with access to the restaurant, gym, pool, and more (for an additional membership fee). 24hr guard at the gate for robust security. This is a rare opportunity to live in this tranquil gated Community setting of high-end luxury homes. (id:55499)
Property Details
| MLS® Number | N12188316 |
| Property Type | Single Family |
| Community Name | Aurora Estates |
| Community Features | Pet Restrictions |
| Features | Cul-de-sac, Wooded Area |
| Parking Space Total | 2 |
Building
| Bathroom Total | 2 |
| Bedrooms Above Ground | 2 |
| Bedrooms Total | 2 |
| Amenities | Fireplace(s) |
| Appliances | All, Cooktop, Dishwasher, Dryer, Microwave, Oven, Washer, Water Softener, Window Coverings, Refrigerator |
| Cooling Type | Central Air Conditioning |
| Exterior Finish | Brick, Stone |
| Fire Protection | Controlled Entry |
| Fireplace Present | Yes |
| Fireplace Total | 2 |
| Flooring Type | Hardwood, Ceramic |
| Foundation Type | Unknown |
| Heating Fuel | Natural Gas |
| Heating Type | Forced Air |
| Size Interior | 1800 - 1999 Sqft |
| Type | Row / Townhouse |
Parking
| Detached Garage | |
| Garage | |
| Street |
Land
| Acreage | No |
| Landscape Features | Landscaped, Lawn Sprinkler |
Rooms
| Level | Type | Length | Width | Dimensions |
|---|---|---|---|---|
| Flat | Living Room | 6.34 m | 5.9 m | 6.34 m x 5.9 m |
| Flat | Dining Room | 2.51 m | 3.32 m | 2.51 m x 3.32 m |
| Flat | Kitchen | 4.47 m | 4.31 m | 4.47 m x 4.31 m |
| Flat | Primary Bedroom | 3.65 m | 5.06 m | 3.65 m x 5.06 m |
| Flat | Bedroom 2 | 2.93 m | 5.79 m | 2.93 m x 5.79 m |
| Flat | Solarium | 6.83 m | 2.89 m | 6.83 m x 2.89 m |
| Flat | Laundry Room | 5.18 m | 1.84 m | 5.18 m x 1.84 m |
https://www.realtor.ca/real-estate/28399639/333-tree-tops-lane-aurora-aurora-estates-aurora-estates
Interested?
Contact us for more information




































