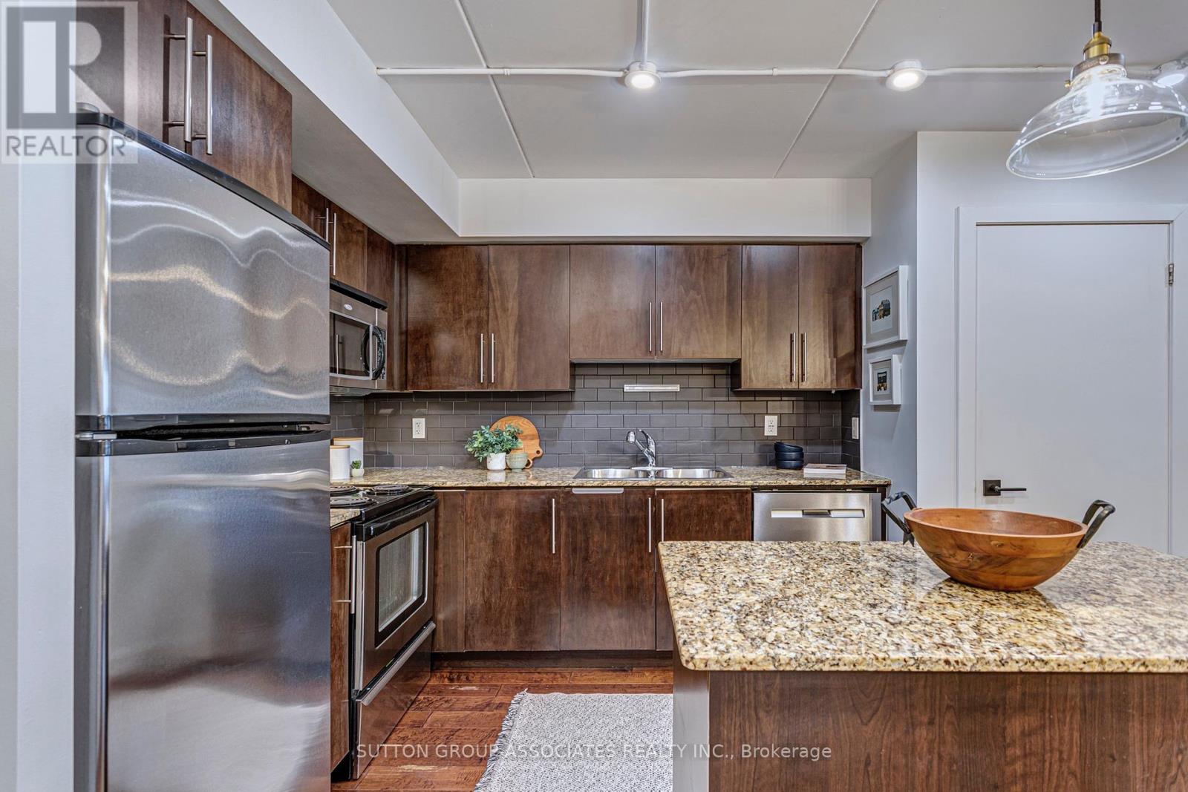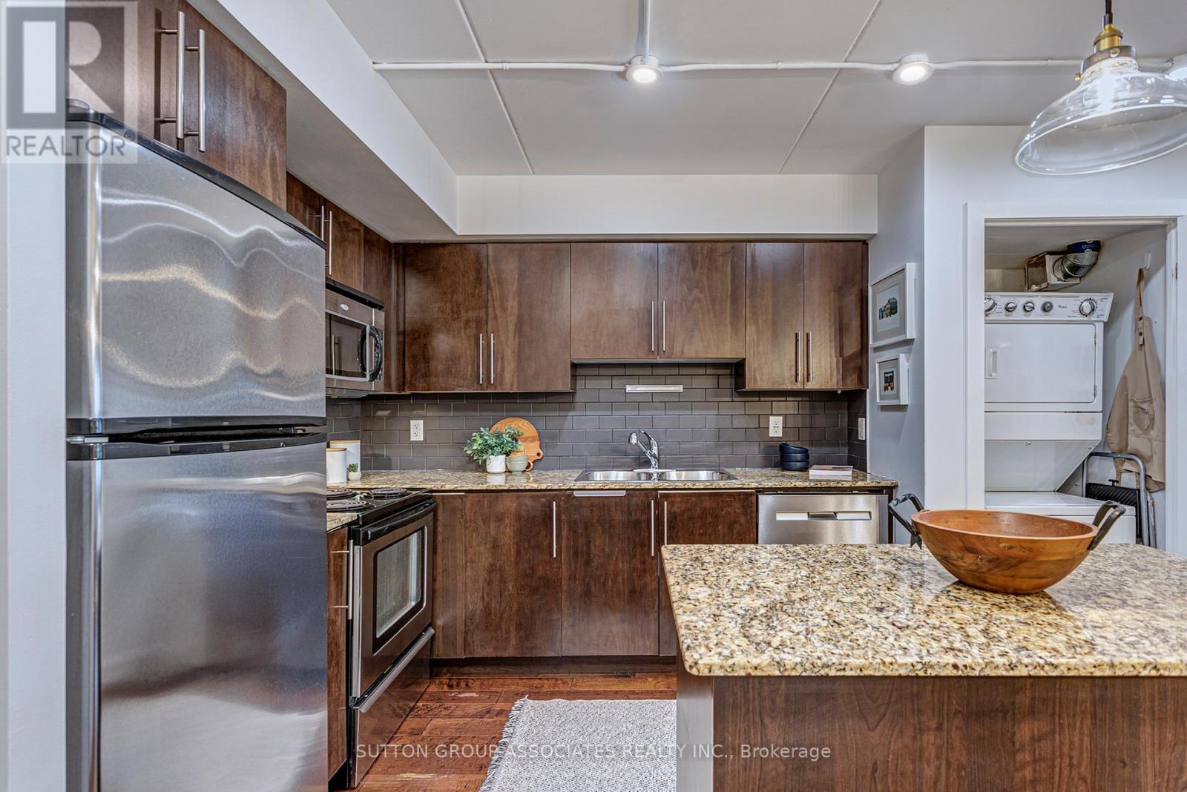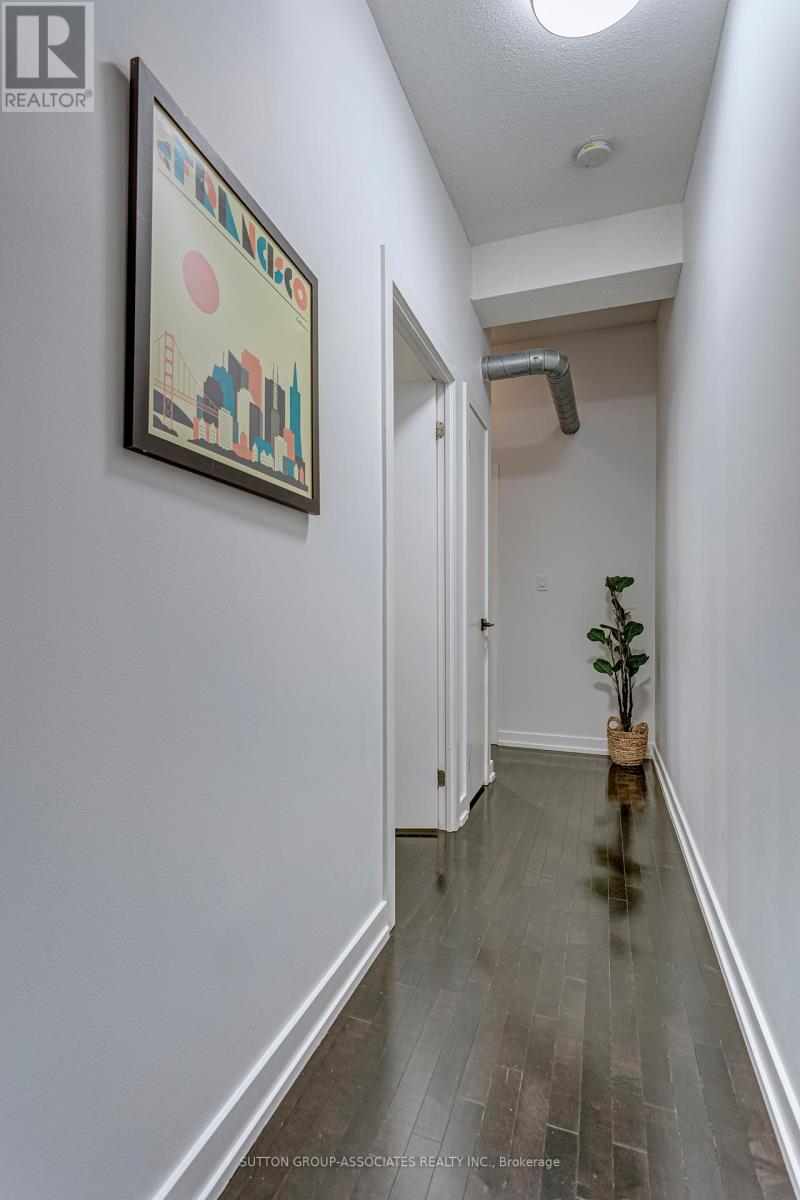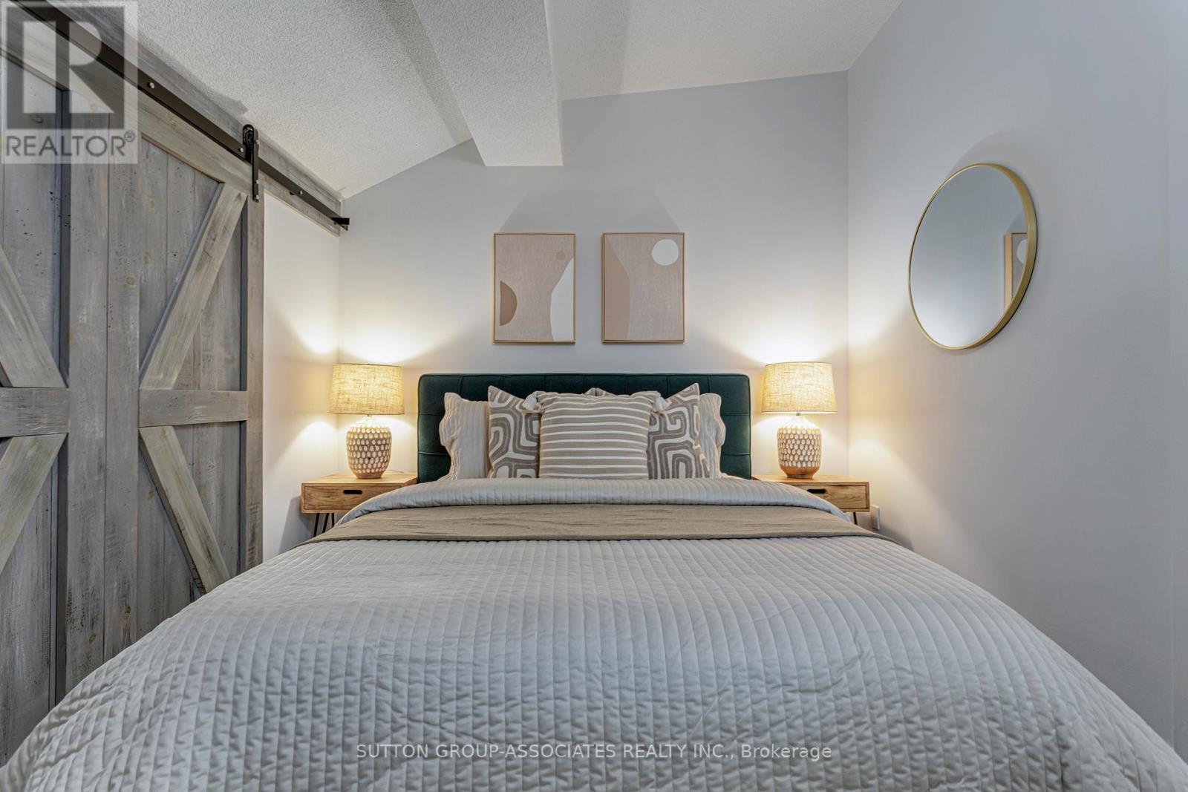333 - 1100 Lansdowne Avenue Toronto (Dovercourt-Wallace Emerson-Junction), Ontario M6H 4K1
$899,000Maintenance, Heat, Water, Parking, Insurance
$863.73 Monthly
Maintenance, Heat, Water, Parking, Insurance
$863.73 MonthlyWelcome to 333 - 1100 Lansdowne Ave in the Foundry Lofts One of the most interesting and unique loft conversion buildings in the City with its 4-5 story atrium with multiple sitting and relaxing spaces to hang out with the family or neighbours in all kinds of weather and temperatures. This almost 1200 sq ft unit features: hardwood floors throughout; exposed brick; vaulted ceilings; excellent in suite storage options; upgraded lighting fixtures and a full sized living/dining room/kitchen space for easy at home living and entertaining. Recent upgrades include a new under stairs built in work space and storage closet: closet organizers in the primary bedroom and custom built barn doors closing the primary bedroom from the living room below plus a fresh coat of paint for an easy move and enjoy experience. With the TTC right outside the door it is an easy commute to the Bloor Subway Line, for bike riders there are numerous bike lanes and the West Toronto Rail Path just next door. Steps to Earlscourt Park: with its swimming pool; playing fields; artificial outdoor ice rink; and beach volley ball courts. Short walk, (across the street) from Balzacs Coffee and soon to be open Aisle 24 convenience store, & Cheffry's Bistro plus. Large grocery store and Geary street food scene minutes away as is the Junction/Roncesvalles & High Park. (id:55499)
Open House
This property has open houses!
2:00 pm
Ends at:4:00 pm
2:00 pm
Ends at:4:00 pm
Property Details
| MLS® Number | W12093033 |
| Property Type | Single Family |
| Community Name | Dovercourt-Wallace Emerson-Junction |
| Amenities Near By | Park, Public Transit, Schools |
| Community Features | Pet Restrictions, Community Centre |
| Features | Carpet Free |
| Parking Space Total | 1 |
Building
| Bathroom Total | 2 |
| Bedrooms Above Ground | 2 |
| Bedrooms Total | 2 |
| Age | 16 To 30 Years |
| Amenities | Party Room, Recreation Centre, Visitor Parking, Exercise Centre |
| Appliances | Blinds, Dishwasher, Dryer, Microwave, Hood Fan, Stove, Washer, Refrigerator |
| Architectural Style | Loft |
| Cooling Type | Central Air Conditioning |
| Exterior Finish | Brick |
| Flooring Type | Hardwood |
| Half Bath Total | 1 |
| Heating Fuel | Natural Gas |
| Heating Type | Forced Air |
| Size Interior | 1000 - 1199 Sqft |
| Type | Apartment |
Parking
| Underground | |
| Garage |
Land
| Acreage | No |
| Land Amenities | Park, Public Transit, Schools |
Rooms
| Level | Type | Length | Width | Dimensions |
|---|---|---|---|---|
| Second Level | Primary Bedroom | 4.74 m | 2.9 m | 4.74 m x 2.9 m |
| Second Level | Bedroom | 3.54 m | 2.97 m | 3.54 m x 2.97 m |
| Main Level | Living Room | 5.8 m | 5.7 m | 5.8 m x 5.7 m |
| Main Level | Dining Room | 5.8 m | 5.7 m | 5.8 m x 5.7 m |
| Main Level | Kitchen | 2.9 m | 2.8 m | 2.9 m x 2.8 m |
Interested?
Contact us for more information











































