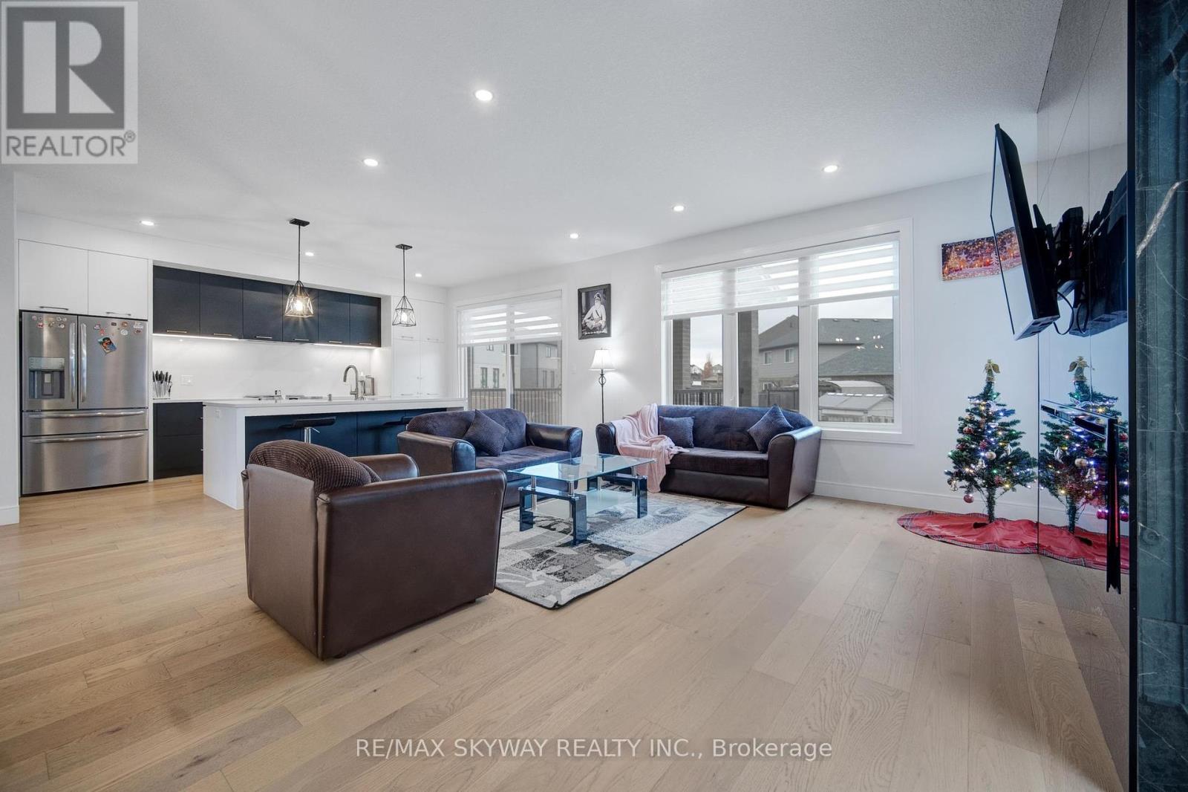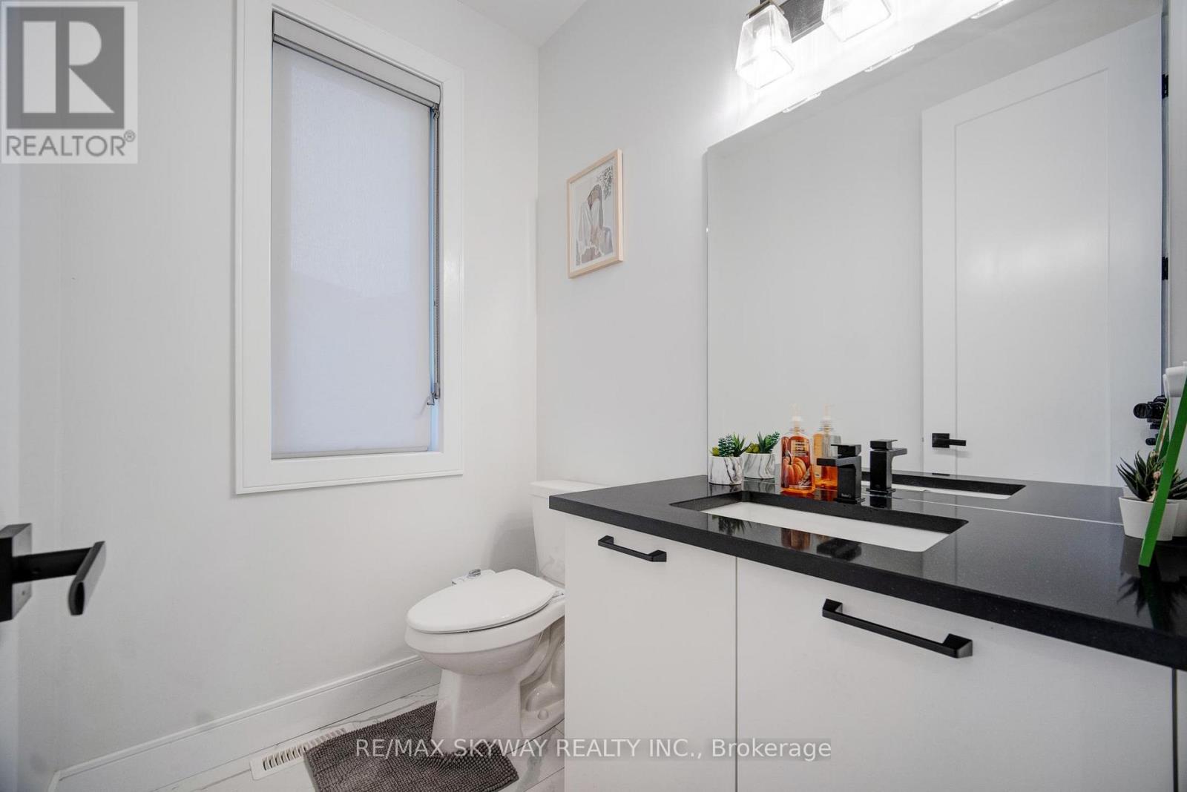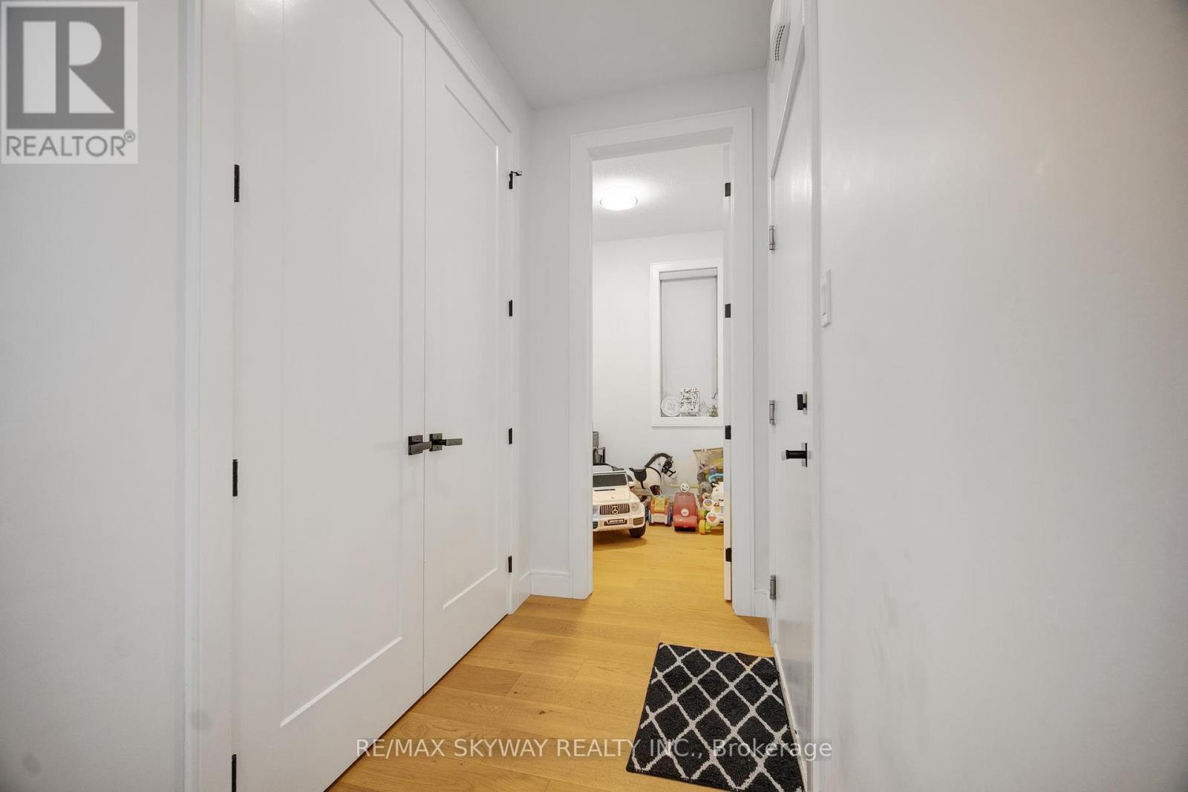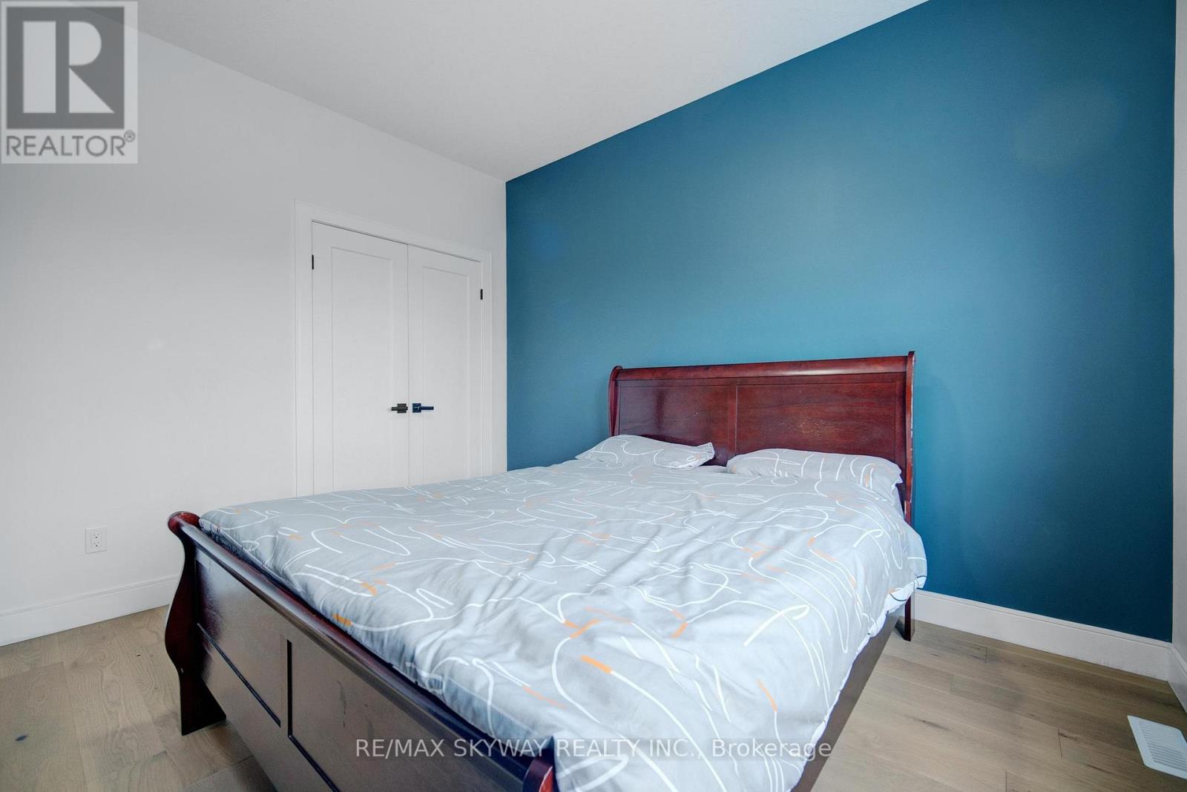6 Bedroom
5 Bathroom
2000 - 2500 sqft
Fireplace
Central Air Conditioning
Forced Air
$999,999
Welcome to 3314 David Milne Way! Built in 2021, this exquisite home boasts approximately 3,300sq.ft. of meticulously finished living space. Featuring 4+2 bedrooms & 4.5 baths, it masterfully blends elegance, functionality, and comfort ideal for family living. The grand two-story foyer, flooded with natural light from expansive windows, sets the tone for this stunning residence. The open-concept main floor is perfect for entertaining, with a striking stone fireplace, custom cabinetry, a spacious pantry, and a large island. Gleaming hardwood floors flow throughout, adding a touch of warmth & sophistication. Upstairs, the primary suite features tall ceilings, a private balcony, a walk-in closet, and a spa-like ensuite. A junior master suite with its own ensuite, two additional bedrooms, a full bath, & a convenient laundry hub complete the upper level. The fully finished basement(900sqft) includes an in-law suite with a private side entrance, modern kitchen, living area, bedroom, & bath. Basement is finished originally by the builder, following all legalities & regulations, legal basement. (id:55499)
Property Details
|
MLS® Number
|
X12099417 |
|
Property Type
|
Single Family |
|
Community Name
|
South W |
|
Amenities Near By
|
Park, Public Transit |
|
Parking Space Total
|
4 |
Building
|
Bathroom Total
|
5 |
|
Bedrooms Above Ground
|
4 |
|
Bedrooms Below Ground
|
2 |
|
Bedrooms Total
|
6 |
|
Age
|
0 To 5 Years |
|
Appliances
|
Dishwasher, Dryer, Stove, Washer, Refrigerator |
|
Basement Development
|
Finished |
|
Basement Features
|
Separate Entrance |
|
Basement Type
|
N/a (finished) |
|
Construction Style Attachment
|
Detached |
|
Cooling Type
|
Central Air Conditioning |
|
Exterior Finish
|
Brick, Vinyl Siding |
|
Fireplace Present
|
Yes |
|
Flooring Type
|
Hardwood |
|
Half Bath Total
|
1 |
|
Heating Fuel
|
Natural Gas |
|
Heating Type
|
Forced Air |
|
Stories Total
|
2 |
|
Size Interior
|
2000 - 2500 Sqft |
|
Type
|
House |
|
Utility Water
|
Municipal Water |
Parking
Land
|
Acreage
|
No |
|
Land Amenities
|
Park, Public Transit |
|
Sewer
|
Sanitary Sewer |
|
Size Frontage
|
29 Ft ,1 In |
|
Size Irregular
|
29.1 Ft ; 87.30 Ft * 29.08 Ft * 121.29 Ft * 78.19 |
|
Size Total Text
|
29.1 Ft ; 87.30 Ft * 29.08 Ft * 121.29 Ft * 78.19 |
|
Zoning Description
|
R1-3(7) |
Rooms
| Level |
Type |
Length |
Width |
Dimensions |
|
Second Level |
Bathroom |
|
|
Measurements not available |
|
Second Level |
Primary Bedroom |
4.44 m |
6.05 m |
4.44 m x 6.05 m |
|
Second Level |
Bedroom 2 |
3.39 m |
3.38 m |
3.39 m x 3.38 m |
|
Second Level |
Bedroom 3 |
3.51 m |
3.39 m |
3.51 m x 3.39 m |
|
Second Level |
Bedroom 4 |
3.7 m |
3.38 m |
3.7 m x 3.38 m |
|
Basement |
Bedroom |
4.45 m |
3.77 m |
4.45 m x 3.77 m |
|
Basement |
Bedroom |
4.45 m |
3.77 m |
4.45 m x 3.77 m |
|
Main Level |
Kitchen |
4.87 m |
3.76 m |
4.87 m x 3.76 m |
|
Main Level |
Great Room |
4.37 m |
4.87 m |
4.37 m x 4.87 m |
|
Main Level |
Mud Room |
2.13 m |
0.91 m |
2.13 m x 0.91 m |
|
Main Level |
Dining Room |
4.37 m |
4.37 m |
4.37 m x 4.37 m |
|
Main Level |
Bathroom |
|
|
Measurements not available |
|
Main Level |
Pantry |
|
|
Measurements not available |
https://www.realtor.ca/real-estate/28205046/3314-david-milne-way-w-london-south-south-w-south-w









































