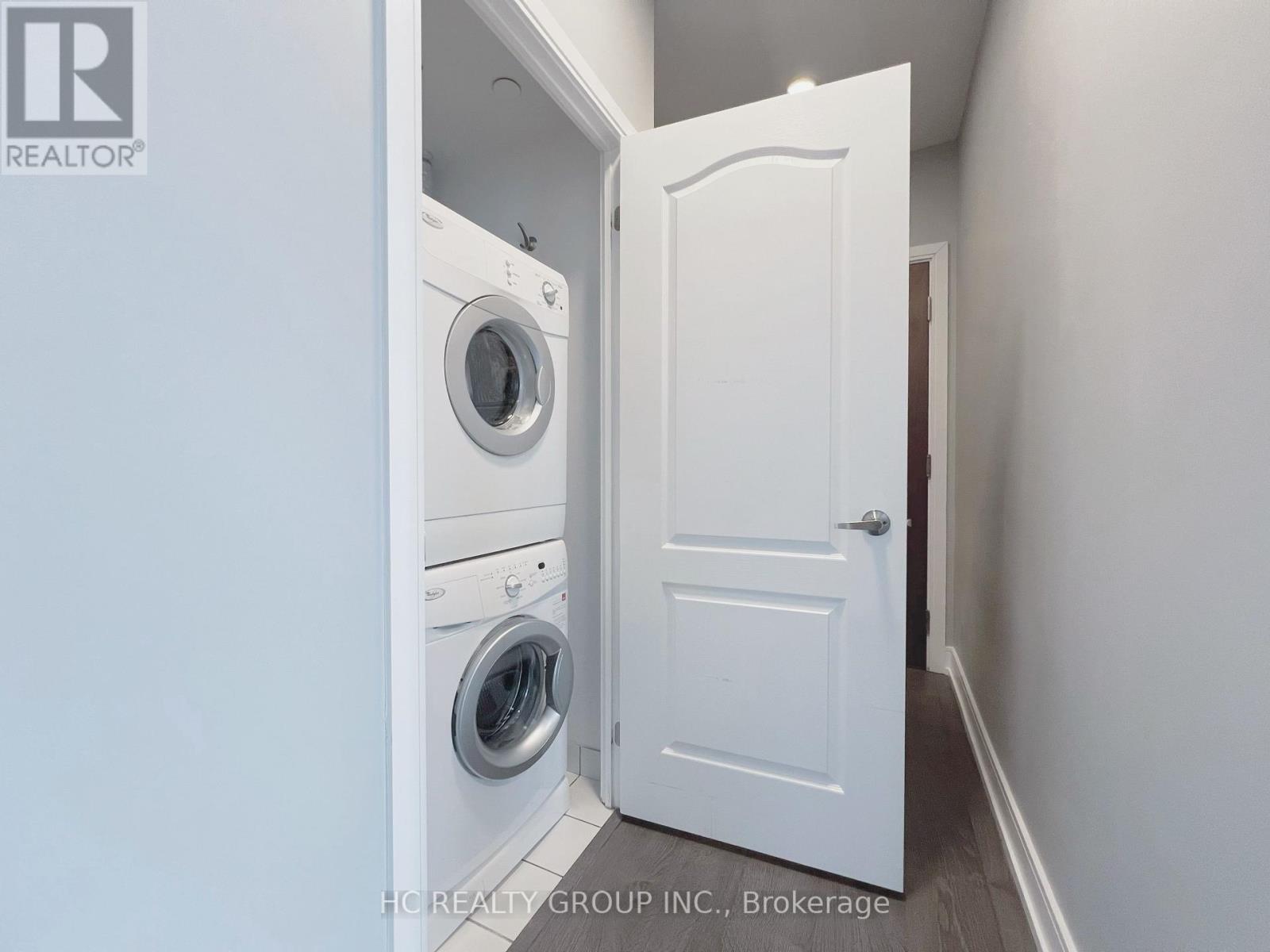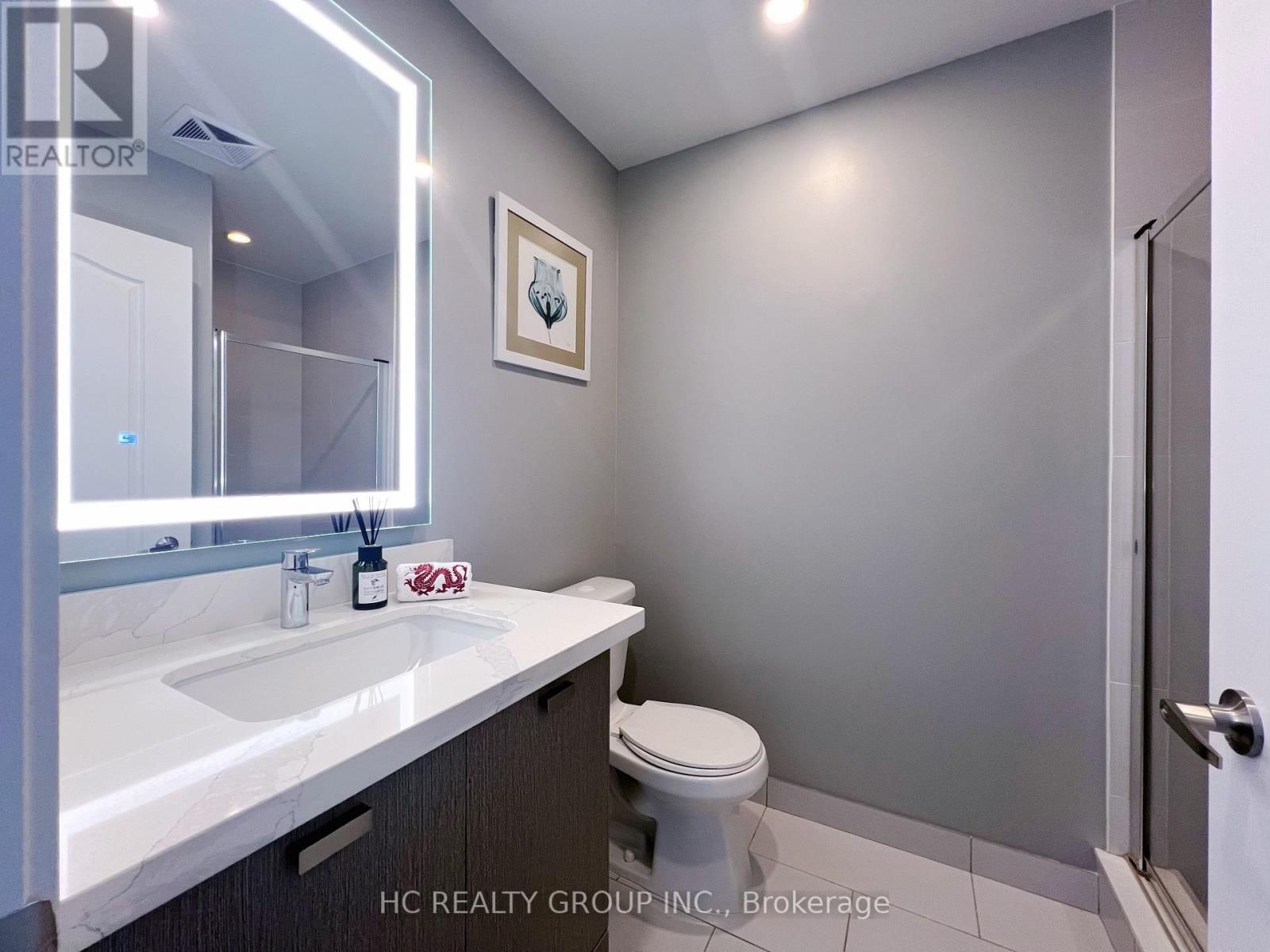3303 - 255 Village Green Square Toronto (Agincourt South-Malvern West), Ontario M1S 0L7
2 Bedroom
2 Bathroom
700 - 799 sqft
Central Air Conditioning
Forced Air
$599,000Maintenance, Water, Common Area Maintenance, Insurance, Parking
$624.50 Monthly
Maintenance, Water, Common Area Maintenance, Insurance, Parking
$624.50 MonthlyLuxury Condo built by Tridel. Don't miss this stunning 770 sq. ft and 9 ft high ceiling of corner unit with broad field of vision. Stainless Steel Appliances. Custom made kitchen cabinet. In the Heart of Scarborough! Steps away from shopping malls, groceries, and just minutes to Highways 401 & 404. Building amenities include 24hr concierge, gym, yoga studio, party room, game room, private dining room, and rooftop garden. One Parking & One Locker Included. (id:55499)
Property Details
| MLS® Number | E12091456 |
| Property Type | Single Family |
| Neigbourhood | Agincourt South-Malvern West |
| Community Name | Agincourt South-Malvern West |
| Amenities Near By | Park |
| Community Features | Pet Restrictions |
| Features | Balcony |
| Parking Space Total | 1 |
| View Type | View |
Building
| Bathroom Total | 2 |
| Bedrooms Above Ground | 2 |
| Bedrooms Total | 2 |
| Age | 6 To 10 Years |
| Amenities | Exercise Centre, Party Room, Visitor Parking, Security/concierge, Storage - Locker |
| Cooling Type | Central Air Conditioning |
| Exterior Finish | Concrete |
| Flooring Type | Laminate |
| Heating Fuel | Natural Gas |
| Heating Type | Forced Air |
| Size Interior | 700 - 799 Sqft |
| Type | Apartment |
Parking
| Underground | |
| Garage |
Land
| Acreage | No |
| Land Amenities | Park |
Rooms
| Level | Type | Length | Width | Dimensions |
|---|---|---|---|---|
| Ground Level | Living Room | 4.5 m | 3.2 m | 4.5 m x 3.2 m |
| Ground Level | Dining Room | 4.5 m | 3.2 m | 4.5 m x 3.2 m |
| Ground Level | Kitchen | 4.5 m | 3.2 m | 4.5 m x 3.2 m |
| Ground Level | Primary Bedroom | 3.82 m | 2.89 m | 3.82 m x 2.89 m |
| Ground Level | Bedroom 2 | 3.5 m | 2.74 m | 3.5 m x 2.74 m |
Interested?
Contact us for more information



















