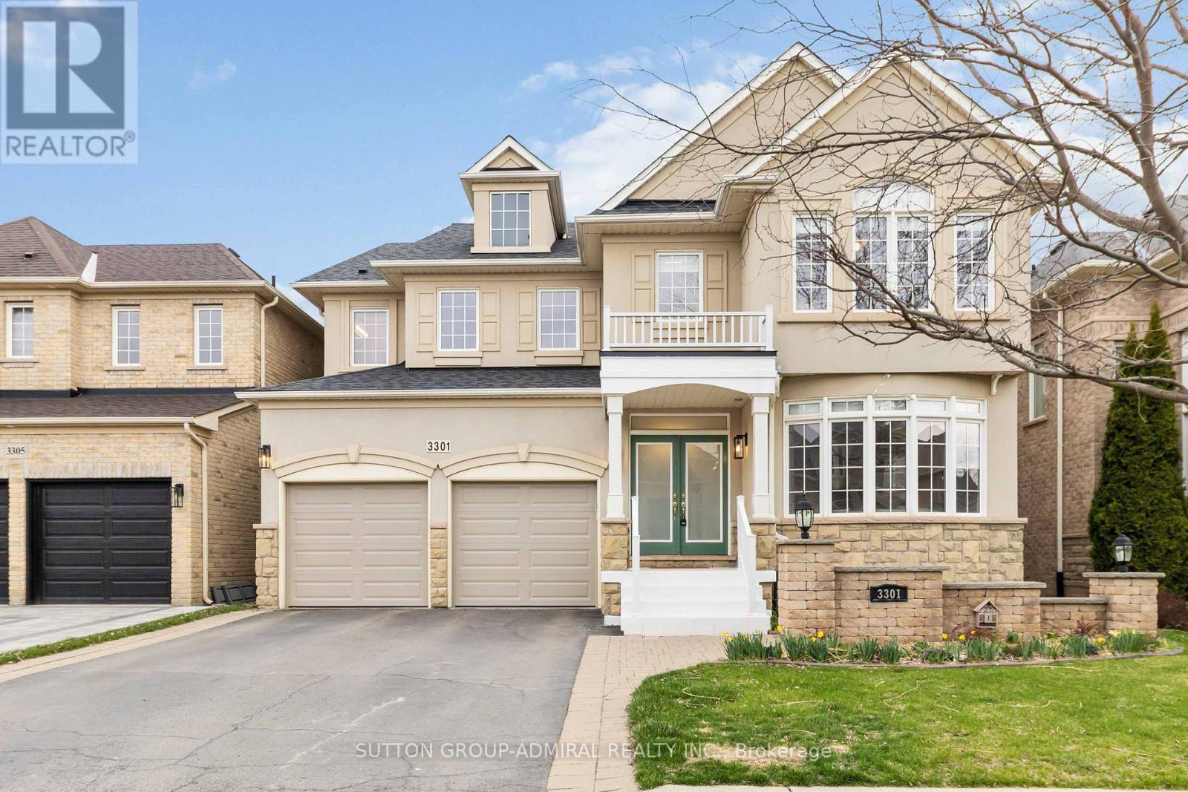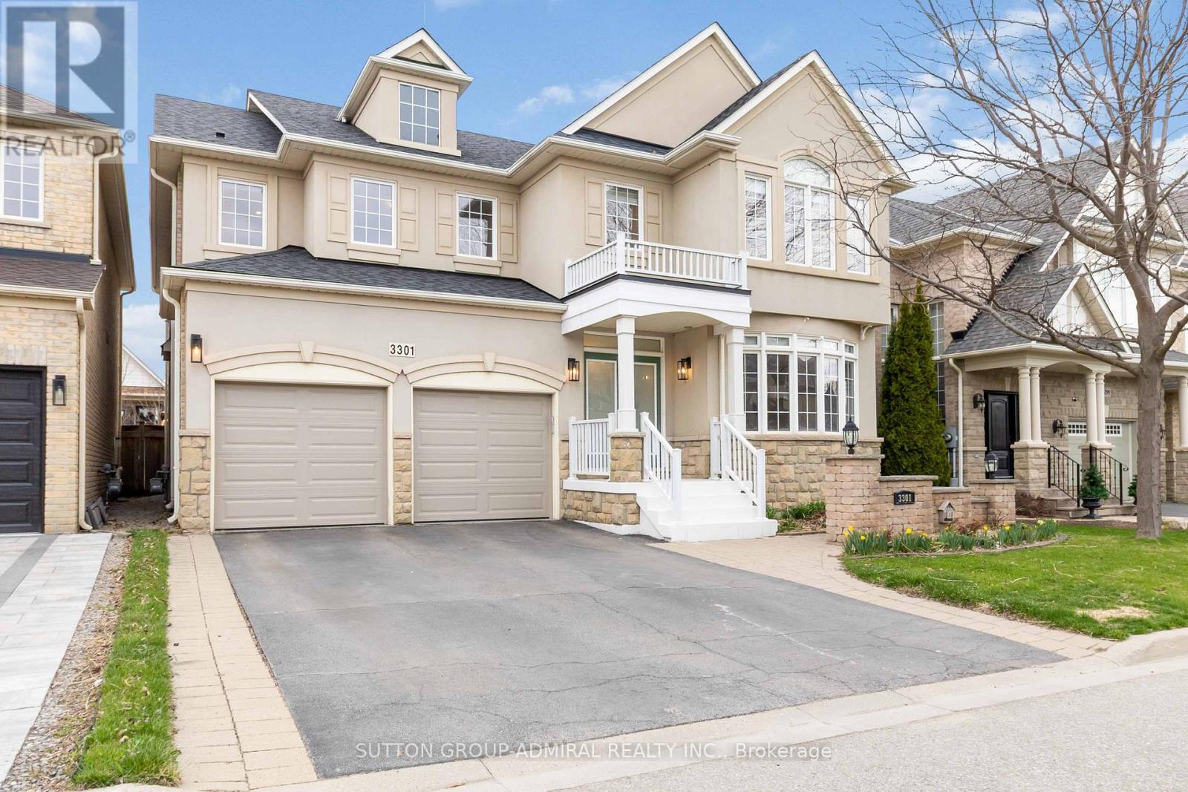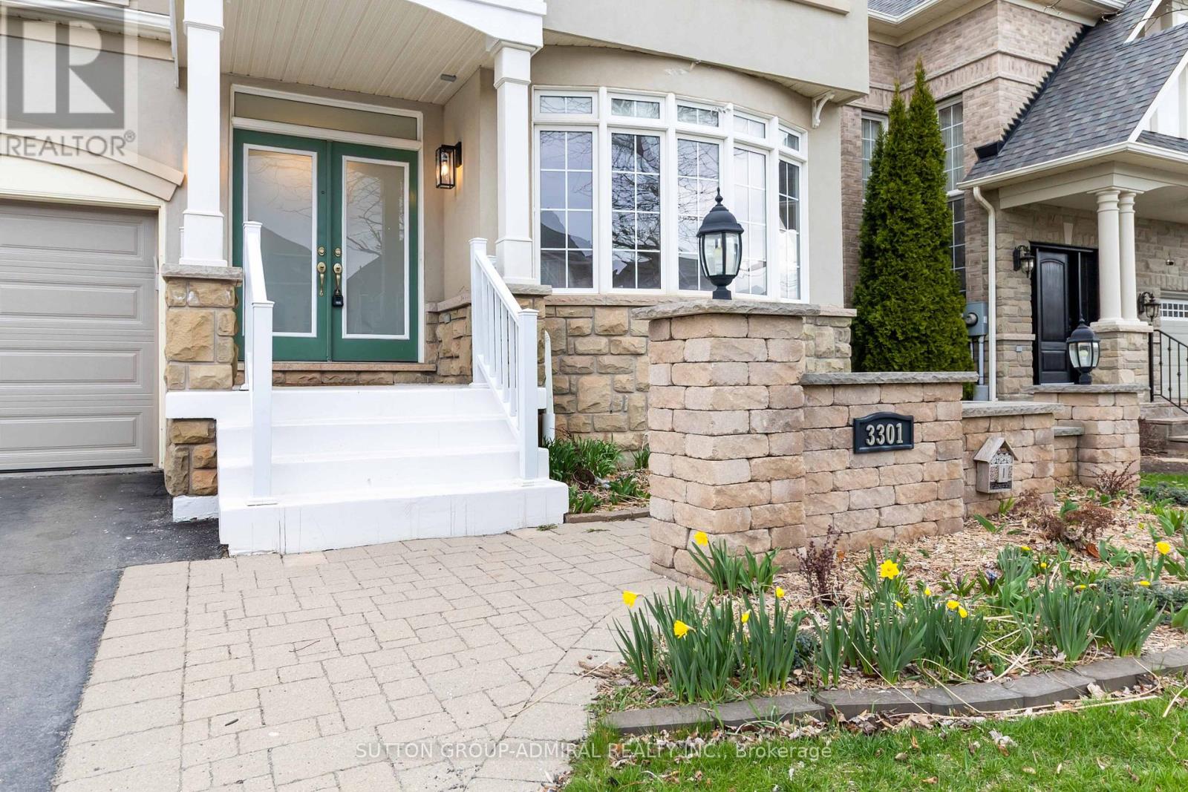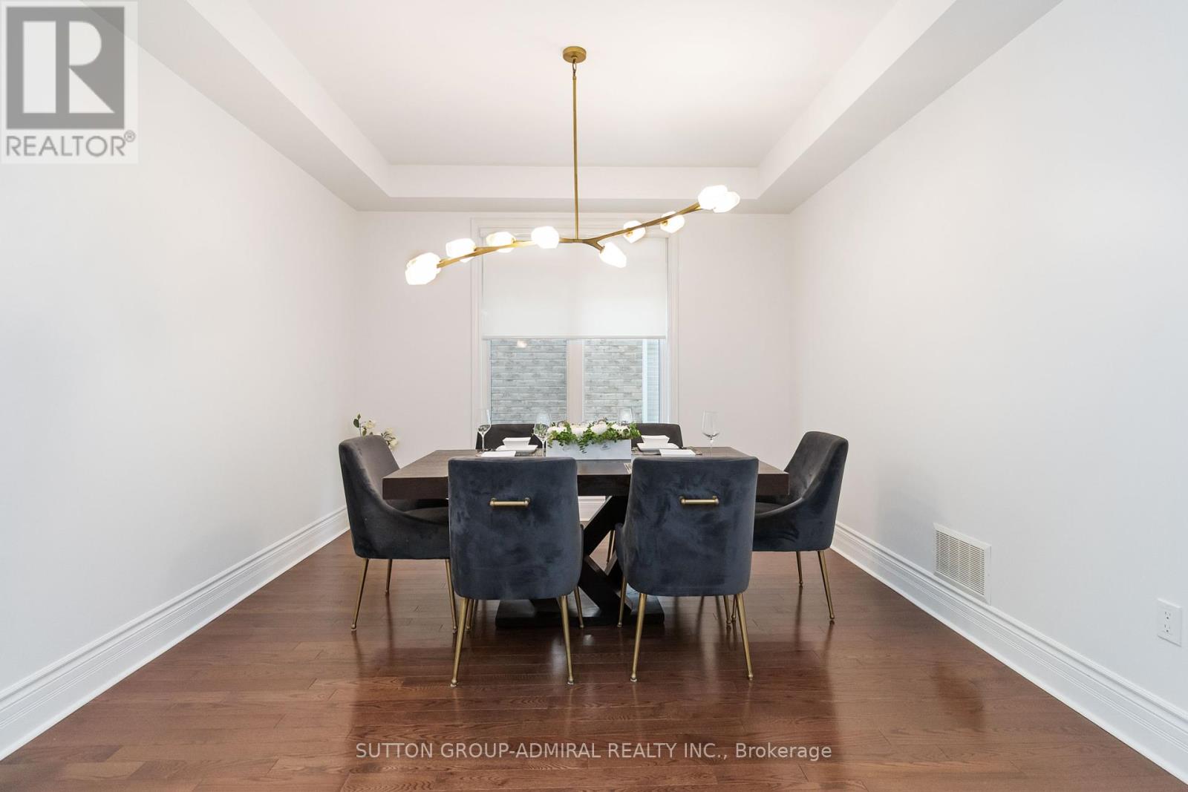6 Bedroom
5 Bathroom
3000 - 3500 sqft
Central Air Conditioning
Forced Air
$2,398,000
Stunning Mccorquodale Model By Monarch Offering Over 4,800 Sq. Ft. Of Luxurious Living Space!This Beautifully Recently Upgraded Home Features 4+2 Bedrooms, 4.5 Bathrooms, Two Dedicated Office Areas, And A Fully Finished Basement. The Main Floor Boasts 9' Smooth Ceilings,Hardwood Floors, Pot Lights, 11" Baseboards, And Oversized Windows Throughout. The Sun-Filled Living Room With Gas Fireplace Flows Into The Upgraded Eat-In Kitchen With Granite Counters, A Large Island/Breakfast Bar, Stainless Steel Appliances, And Crown Moulding. The Primary Suite Features A 5-Piece Spa-Style Ensuite With Granite Double Sinks, Soaker Tub, And Glass Shower.The Expansive Basement Offers A 21'x28' Rec Area With Laminate Flooring, Wet Bar With Island And Fridge, Two Additional Bedrooms, A 3-Piece Bath, And Plenty Of Storage. Step Outside To A Sunny Private Yard With A Stunning Gazebo Perfect For Entertaining. Welcome Home! (id:55499)
Property Details
|
MLS® Number
|
W12108378 |
|
Property Type
|
Single Family |
|
Community Name
|
1000 - BC Bronte Creek |
|
Parking Space Total
|
4 |
Building
|
Bathroom Total
|
5 |
|
Bedrooms Above Ground
|
4 |
|
Bedrooms Below Ground
|
2 |
|
Bedrooms Total
|
6 |
|
Appliances
|
Window Coverings |
|
Basement Development
|
Finished |
|
Basement Type
|
N/a (finished) |
|
Construction Style Attachment
|
Detached |
|
Cooling Type
|
Central Air Conditioning |
|
Exterior Finish
|
Stone, Stucco |
|
Flooring Type
|
Hardwood, Laminate |
|
Half Bath Total
|
1 |
|
Heating Fuel
|
Natural Gas |
|
Heating Type
|
Forced Air |
|
Stories Total
|
2 |
|
Size Interior
|
3000 - 3500 Sqft |
|
Type
|
House |
|
Utility Water
|
Municipal Water |
Parking
Land
|
Acreage
|
No |
|
Sewer
|
Sanitary Sewer |
|
Size Depth
|
100 Ft ,1 In |
|
Size Frontage
|
46 Ft |
|
Size Irregular
|
46 X 100.1 Ft |
|
Size Total Text
|
46 X 100.1 Ft |
Rooms
| Level |
Type |
Length |
Width |
Dimensions |
|
Second Level |
Primary Bedroom |
4.3 m |
5.74 m |
4.3 m x 5.74 m |
|
Second Level |
Bedroom 2 |
4.2 m |
3.56 m |
4.2 m x 3.56 m |
|
Second Level |
Bedroom 3 |
4.18 m |
3.62 m |
4.18 m x 3.62 m |
|
Second Level |
Bedroom 4 |
3.66 m |
3.29 m |
3.66 m x 3.29 m |
|
Second Level |
Study |
2.75 m |
2.14 m |
2.75 m x 2.14 m |
|
Basement |
Recreational, Games Room |
6.43 m |
8.48 m |
6.43 m x 8.48 m |
|
Basement |
Bedroom |
5.58 m |
3.97 m |
5.58 m x 3.97 m |
|
Basement |
Bedroom |
4.36 m |
3.97 m |
4.36 m x 3.97 m |
|
Ground Level |
Living Room |
4.44 m |
5.89 m |
4.44 m x 5.89 m |
|
Ground Level |
Dining Room |
3.88 m |
4.04 m |
3.88 m x 4.04 m |
|
Ground Level |
Kitchen |
6.01 m |
3.75 m |
6.01 m x 3.75 m |
|
Ground Level |
Family Room |
4.74 m |
3.79 m |
4.74 m x 3.79 m |
|
Ground Level |
Office |
3.43 m |
4.04 m |
3.43 m x 4.04 m |
https://www.realtor.ca/real-estate/28224941/3301-skipton-lane-oakville-bc-bronte-creek-1000-bc-bronte-creek




















































