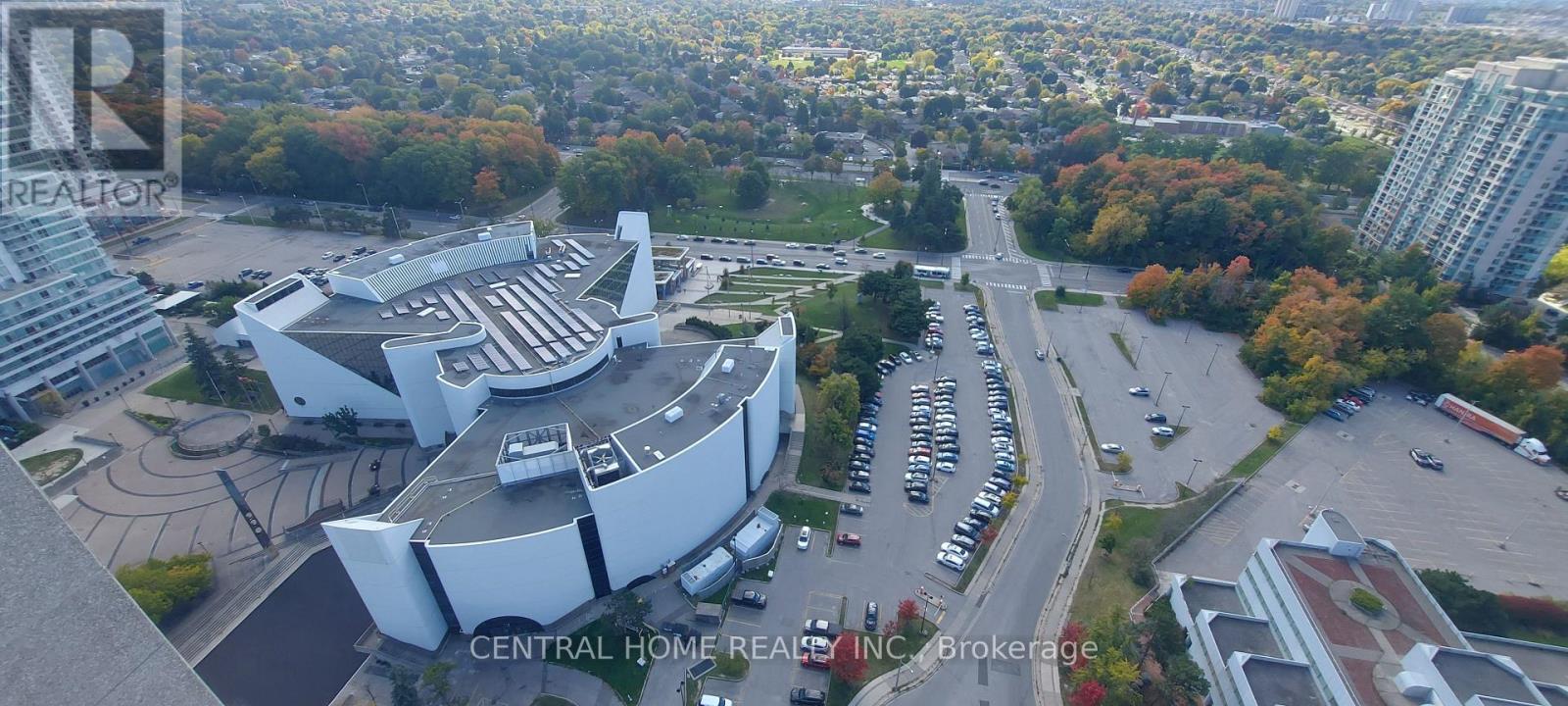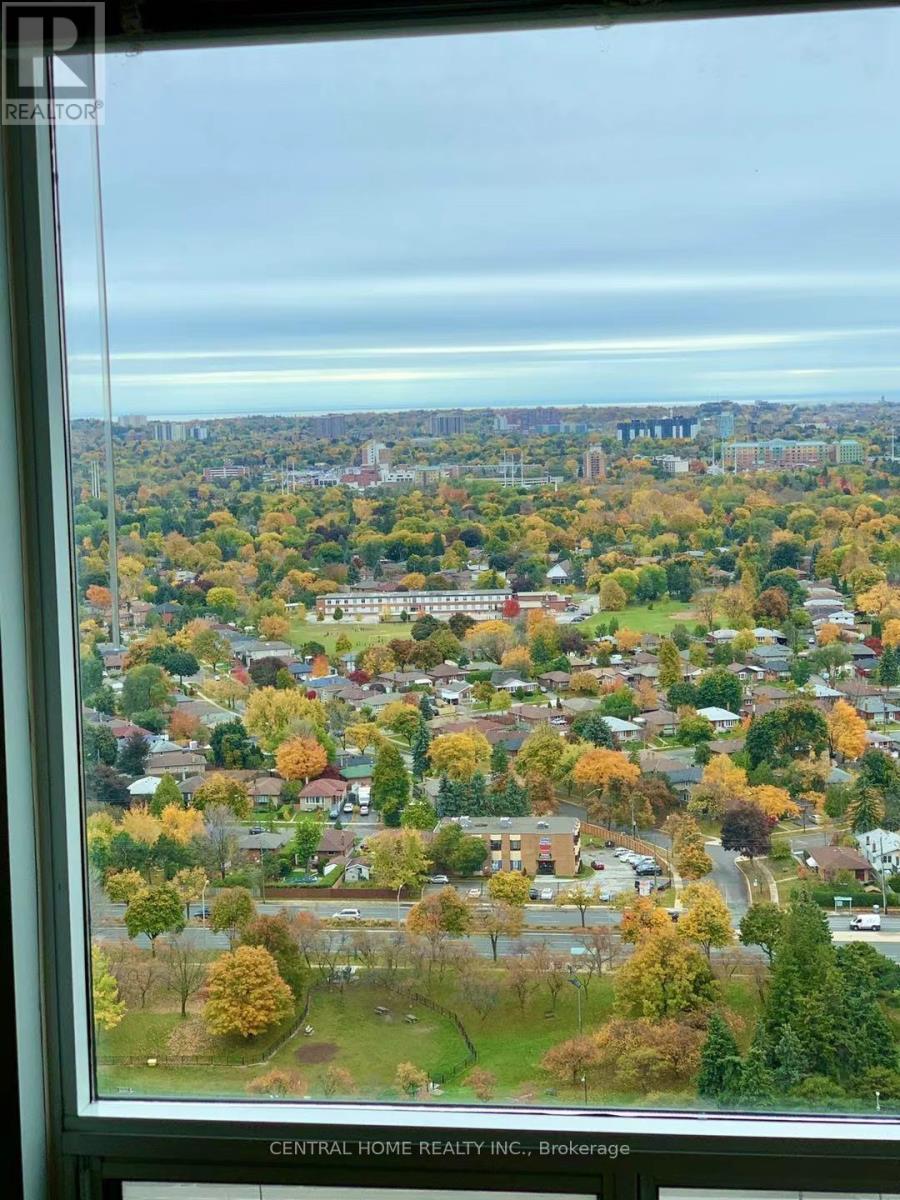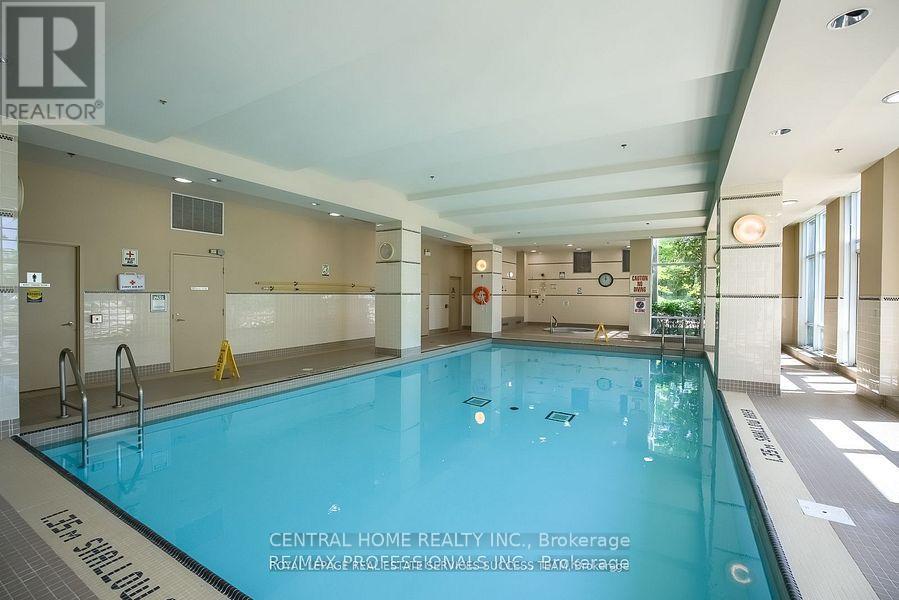3301 - 50 Brian Harrison Way Toronto (Bendale), Ontario M1P 5J4
2 Bedroom
2 Bathroom
700 - 799 sqft
Central Air Conditioning
Forced Air
$555,900Maintenance, Heat, Water, Insurance, Parking, Common Area Maintenance, Electricity
$774.66 Monthly
Maintenance, Heat, Water, Insurance, Parking, Common Area Maintenance, Electricity
$774.66 MonthlyLuxury Monarch Condo. Incredible South-East View. Freshly painted, Steps To Scarborough Town Centre, Srt, Go Bus & Ttc. Exclusive Amenities: Party Room, Fitness, Billiards, Table Tennis, Card Room, Pool, Whirlpool Sauna, Virtual Golf, & Mini Theatre. Excellent Move-In Condition!! (id:55499)
Property Details
| MLS® Number | E12067012 |
| Property Type | Single Family |
| Community Name | Bendale |
| Community Features | Pet Restrictions |
| Features | Elevator, Balcony, In Suite Laundry |
| Parking Space Total | 1 |
Building
| Bathroom Total | 2 |
| Bedrooms Above Ground | 1 |
| Bedrooms Below Ground | 1 |
| Bedrooms Total | 2 |
| Amenities | Visitor Parking, Security/concierge, Exercise Centre, Party Room, Storage - Locker |
| Cooling Type | Central Air Conditioning |
| Exterior Finish | Concrete |
| Flooring Type | Laminate |
| Heating Fuel | Natural Gas |
| Heating Type | Forced Air |
| Size Interior | 700 - 799 Sqft |
| Type | Apartment |
Parking
| Underground | |
| Garage |
Land
| Acreage | No |
Rooms
| Level | Type | Length | Width | Dimensions |
|---|---|---|---|---|
| Flat | Living Room | 5.21 m | 3.16 m | 5.21 m x 3.16 m |
| Flat | Dining Room | 5.21 m | 3.16 m | 5.21 m x 3.16 m |
| Flat | Primary Bedroom | 3.94 m | 3.14 m | 3.94 m x 3.14 m |
| Flat | Den | 2.5 m | 2.38 m | 2.5 m x 2.38 m |
https://www.realtor.ca/real-estate/28131797/3301-50-brian-harrison-way-toronto-bendale-bendale
Interested?
Contact us for more information




























