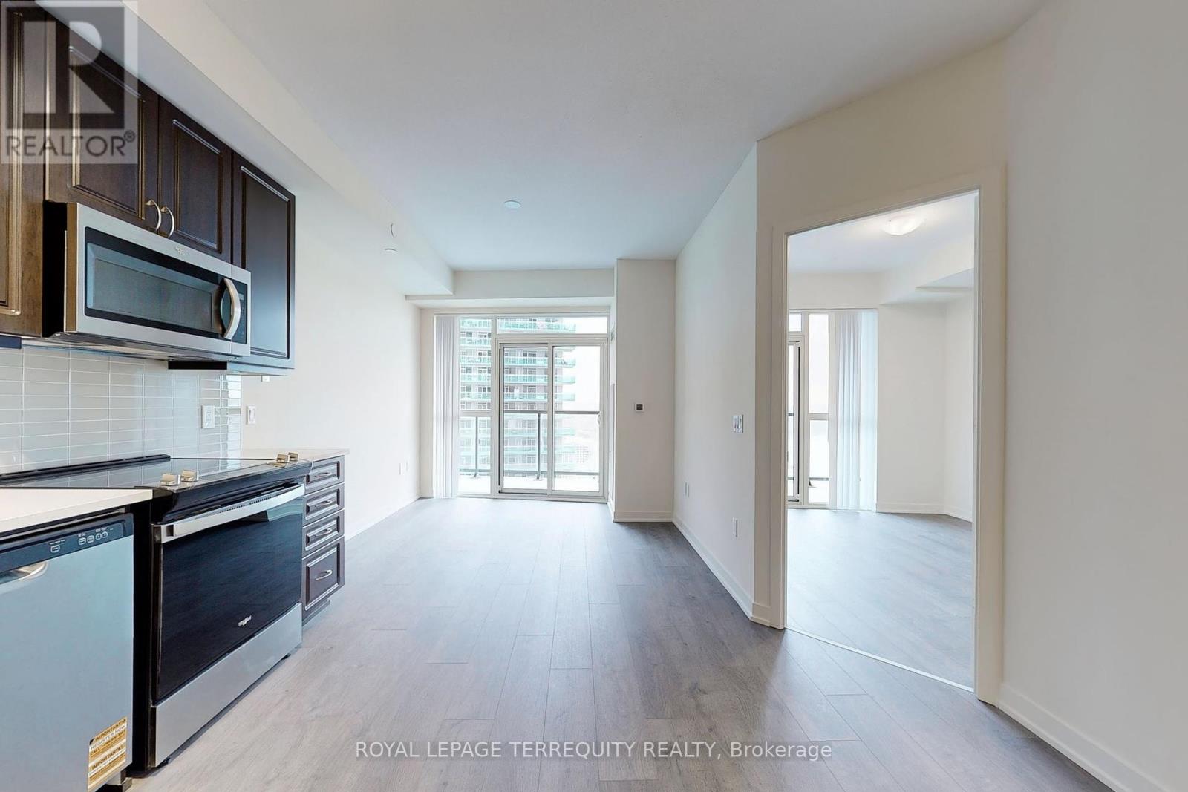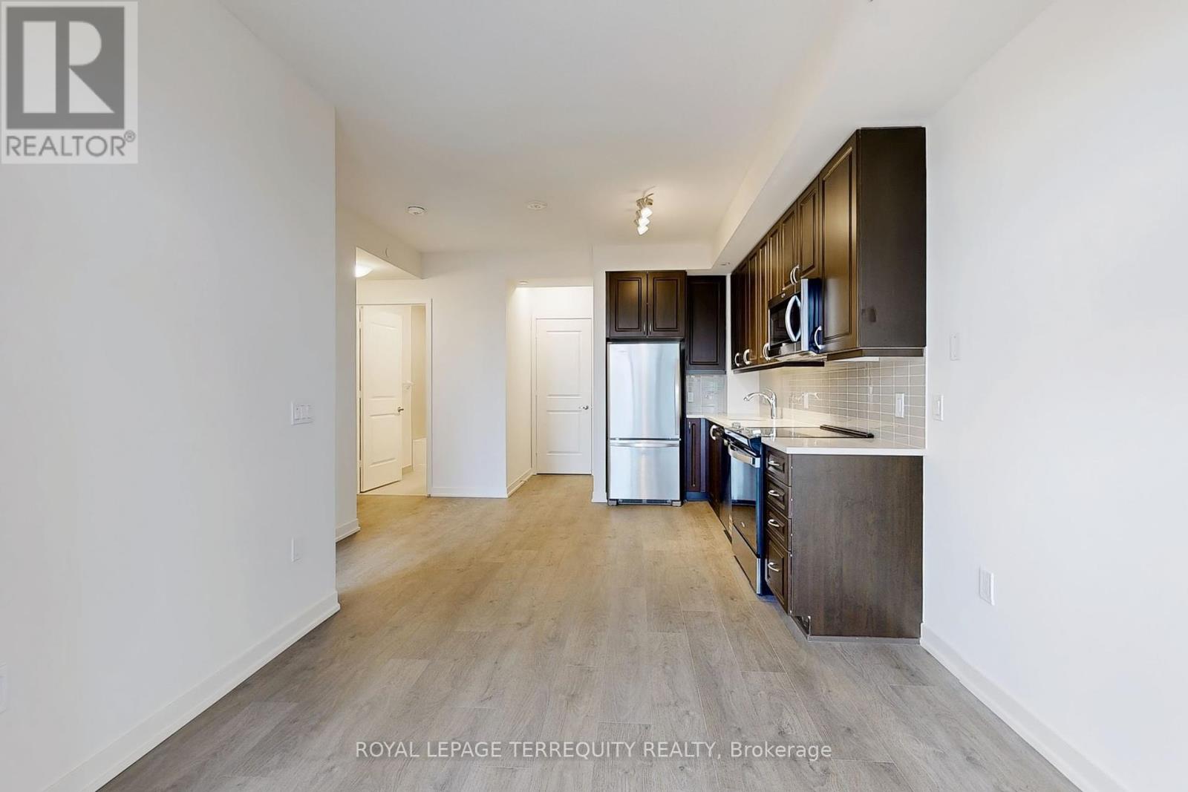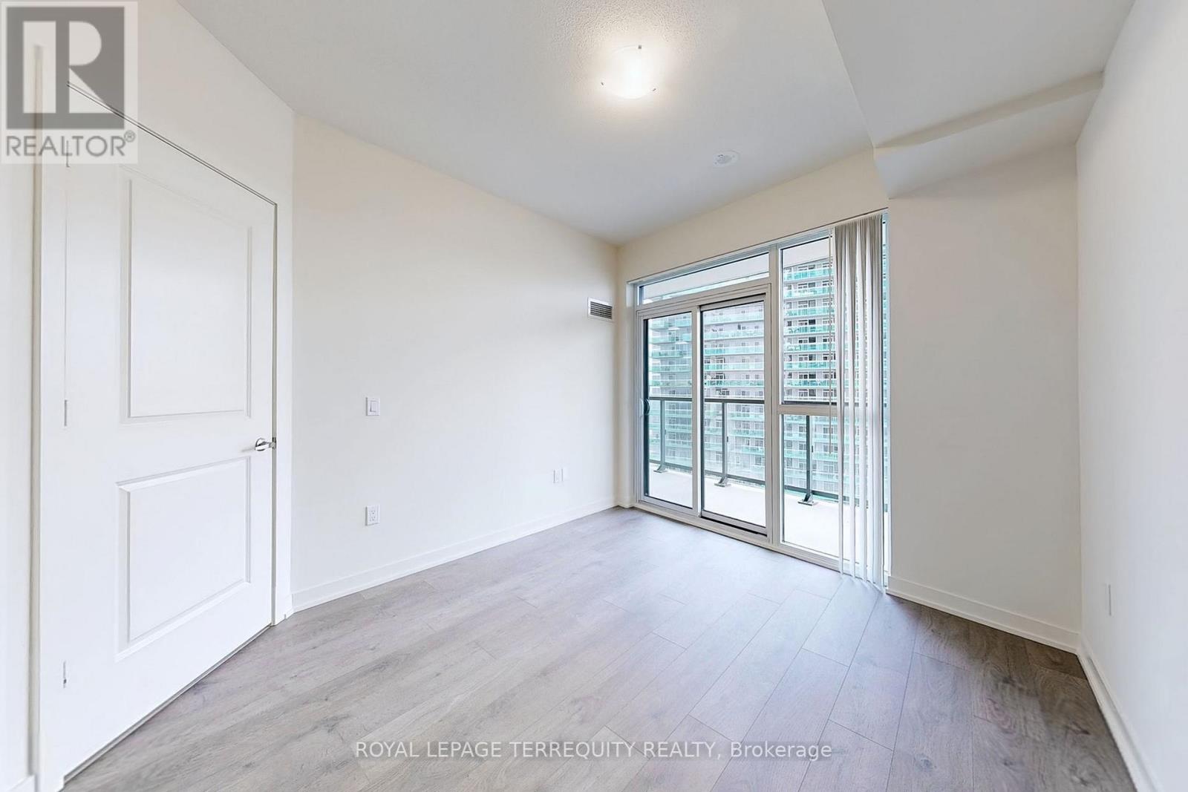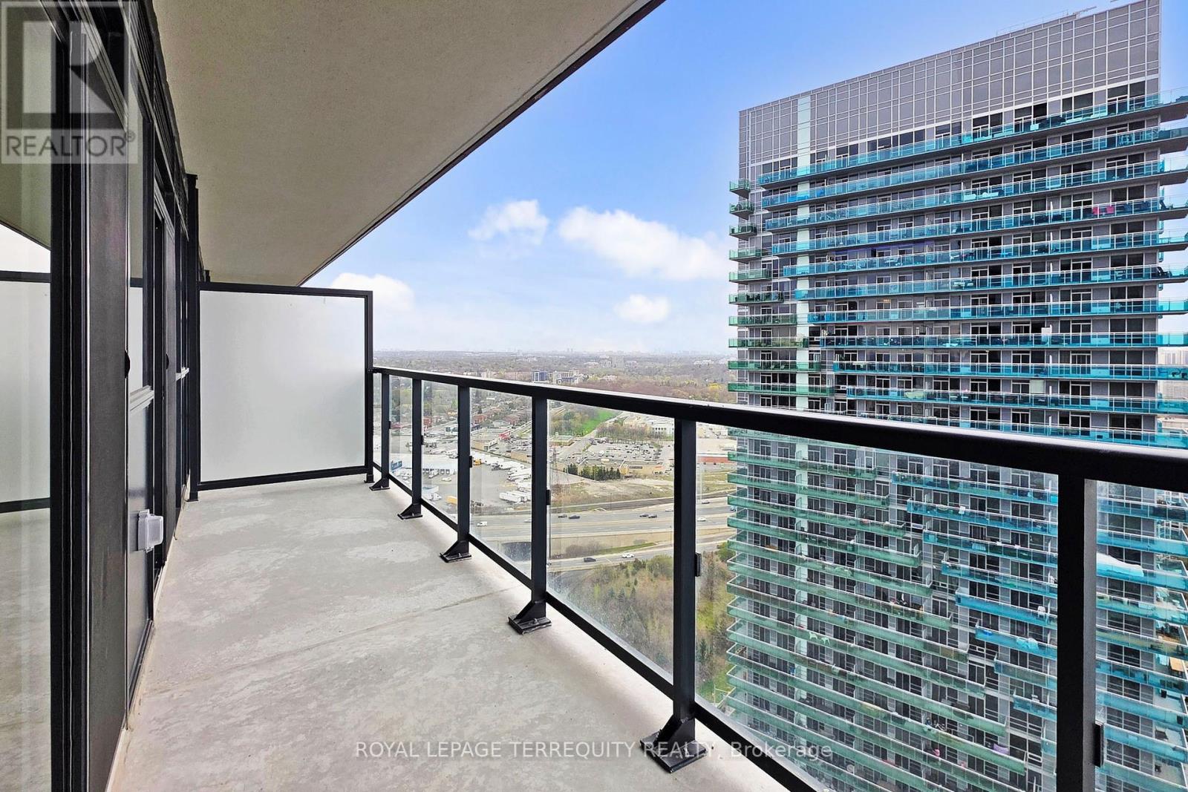2 Bedroom
1 Bathroom
500 - 599 sqft
Central Air Conditioning
Forced Air
Waterfront
$2,300 Monthly
Be the first to live in this never-lived-in suite at 38 Annie Craig Drive The Cove at Waterways! This bright and modern 1-bedroom plus den condo features stylish laminate flooring throughout, a contemporary kitchen with stainless steel appliances, quartz countertops, and a breakfast bar perfect for casual dining or entertaining. Enjoy unobstructed city skyline views from the 33rd floor, with floor-to-ceiling windows that flood the space with natural light. The spacious den is ideal for a home office, reading nook, or guest space. Located in the vibrant Humber Bay Shores community, steps from the waterfront trails, Humber Bay Park, yacht clubs, and an array of dining options. With Metro grocery store, LCBO, cafés, and TTC transit just around the corner, you'll love the convenience and lifestyle this location offers. Experience luxury lakeside living at its finest! (id:55499)
Property Details
|
MLS® Number
|
W12117998 |
|
Property Type
|
Single Family |
|
Community Name
|
Mimico |
|
Amenities Near By
|
Marina, Public Transit |
|
Community Features
|
Pet Restrictions |
|
Easement
|
Unknown, None |
|
Features
|
Balcony, Carpet Free, In Suite Laundry |
|
Parking Space Total
|
1 |
|
View Type
|
Lake View |
|
Water Front Name
|
Lake Ontario |
|
Water Front Type
|
Waterfront |
Building
|
Bathroom Total
|
1 |
|
Bedrooms Above Ground
|
1 |
|
Bedrooms Below Ground
|
1 |
|
Bedrooms Total
|
2 |
|
Amenities
|
Security/concierge, Exercise Centre, Visitor Parking, Storage - Locker |
|
Appliances
|
Oven - Built-in, Dishwasher, Dryer, Stove, Washer, Window Coverings, Refrigerator |
|
Cooling Type
|
Central Air Conditioning |
|
Exterior Finish
|
Concrete |
|
Flooring Type
|
Laminate |
|
Heating Fuel
|
Natural Gas |
|
Heating Type
|
Forced Air |
|
Size Interior
|
500 - 599 Sqft |
|
Type
|
Apartment |
Parking
Land
|
Access Type
|
Year-round Access |
|
Acreage
|
No |
|
Land Amenities
|
Marina, Public Transit |
|
Surface Water
|
Lake/pond |
Rooms
| Level |
Type |
Length |
Width |
Dimensions |
|
Flat |
Living Room |
3.76 m |
6.48 m |
3.76 m x 6.48 m |
|
Flat |
Dining Room |
3.76 m |
6.48 m |
3.76 m x 6.48 m |
|
Flat |
Kitchen |
3.76 m |
6.48 m |
3.76 m x 6.48 m |
|
Flat |
Primary Bedroom |
3.07 m |
3.07 m |
3.07 m x 3.07 m |
|
Flat |
Den |
1.9 m |
1.85 m |
1.9 m x 1.85 m |
https://www.realtor.ca/real-estate/28246162/3301-38-annie-craig-drive-toronto-mimico-mimico








































