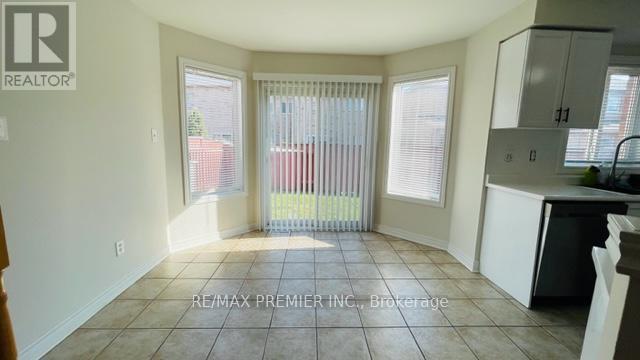3 Bedroom
3 Bathroom
1100 - 1500 sqft
Fireplace
Central Air Conditioning
Forced Air
$1,099,900
Welcome To 33 Windward. 3 Bedroom Semi-Detached Home In A Family Friendly Neighborhood. Plenty Of Natural Light. Combined Kitchen And Breakfast Area With Walk-Out To Backyard. Main Floor Has Open Concept Living/Dining Room. Spacious Family Room With Cozy Gas Fireplace And Walk-Out To Lovely Balcony To Enjoy Your Morning Coffee. Good Sized Bedrooms including Primary with 4 Piece Ensuite Bathroom and Walk-in Closet. 4 Car Parking. Conveniently Located Minutes To Canadas Wonderland, Cortellucci Hospital, Shopping, And Highway 400 (id:55499)
Property Details
|
MLS® Number
|
N12081544 |
|
Property Type
|
Single Family |
|
Community Name
|
Vellore Village |
|
Amenities Near By
|
Place Of Worship, Public Transit, Park, Schools |
|
Community Features
|
School Bus |
|
Features
|
Carpet Free |
|
Parking Space Total
|
4 |
Building
|
Bathroom Total
|
3 |
|
Bedrooms Above Ground
|
3 |
|
Bedrooms Total
|
3 |
|
Amenities
|
Fireplace(s) |
|
Appliances
|
Garage Door Opener Remote(s), Dishwasher, Dryer, Garage Door Opener, Stove, Window Coverings, Refrigerator |
|
Basement Development
|
Unfinished |
|
Basement Type
|
N/a (unfinished) |
|
Construction Style Attachment
|
Semi-detached |
|
Cooling Type
|
Central Air Conditioning |
|
Exterior Finish
|
Brick |
|
Fireplace Present
|
Yes |
|
Flooring Type
|
Tile, Parquet |
|
Foundation Type
|
Poured Concrete |
|
Half Bath Total
|
1 |
|
Heating Fuel
|
Natural Gas |
|
Heating Type
|
Forced Air |
|
Stories Total
|
2 |
|
Size Interior
|
1100 - 1500 Sqft |
|
Type
|
House |
|
Utility Water
|
Municipal Water |
Parking
Land
|
Acreage
|
No |
|
Land Amenities
|
Place Of Worship, Public Transit, Park, Schools |
|
Sewer
|
Sanitary Sewer |
|
Size Depth
|
82 Ft ,8 In |
|
Size Frontage
|
30 Ft ,3 In |
|
Size Irregular
|
30.3 X 82.7 Ft |
|
Size Total Text
|
30.3 X 82.7 Ft |
Rooms
| Level |
Type |
Length |
Width |
Dimensions |
|
Second Level |
Bedroom |
5.18 m |
2.7 m |
5.18 m x 2.7 m |
|
Second Level |
Bedroom 2 |
3 m |
2.77 m |
3 m x 2.77 m |
|
Second Level |
Bedroom 3 |
4.56 m |
2.47 m |
4.56 m x 2.47 m |
|
Main Level |
Kitchen |
3.05 m |
2.77 m |
3.05 m x 2.77 m |
|
Main Level |
Eating Area |
3.08 m |
2.45 m |
3.08 m x 2.45 m |
|
Main Level |
Living Room |
5.82 m |
4.27 m |
5.82 m x 4.27 m |
|
In Between |
Family Room |
4.27 m |
3.05 m |
4.27 m x 3.05 m |
https://www.realtor.ca/real-estate/28164921/33-windward-crescent-vaughan-vellore-village-vellore-village
















