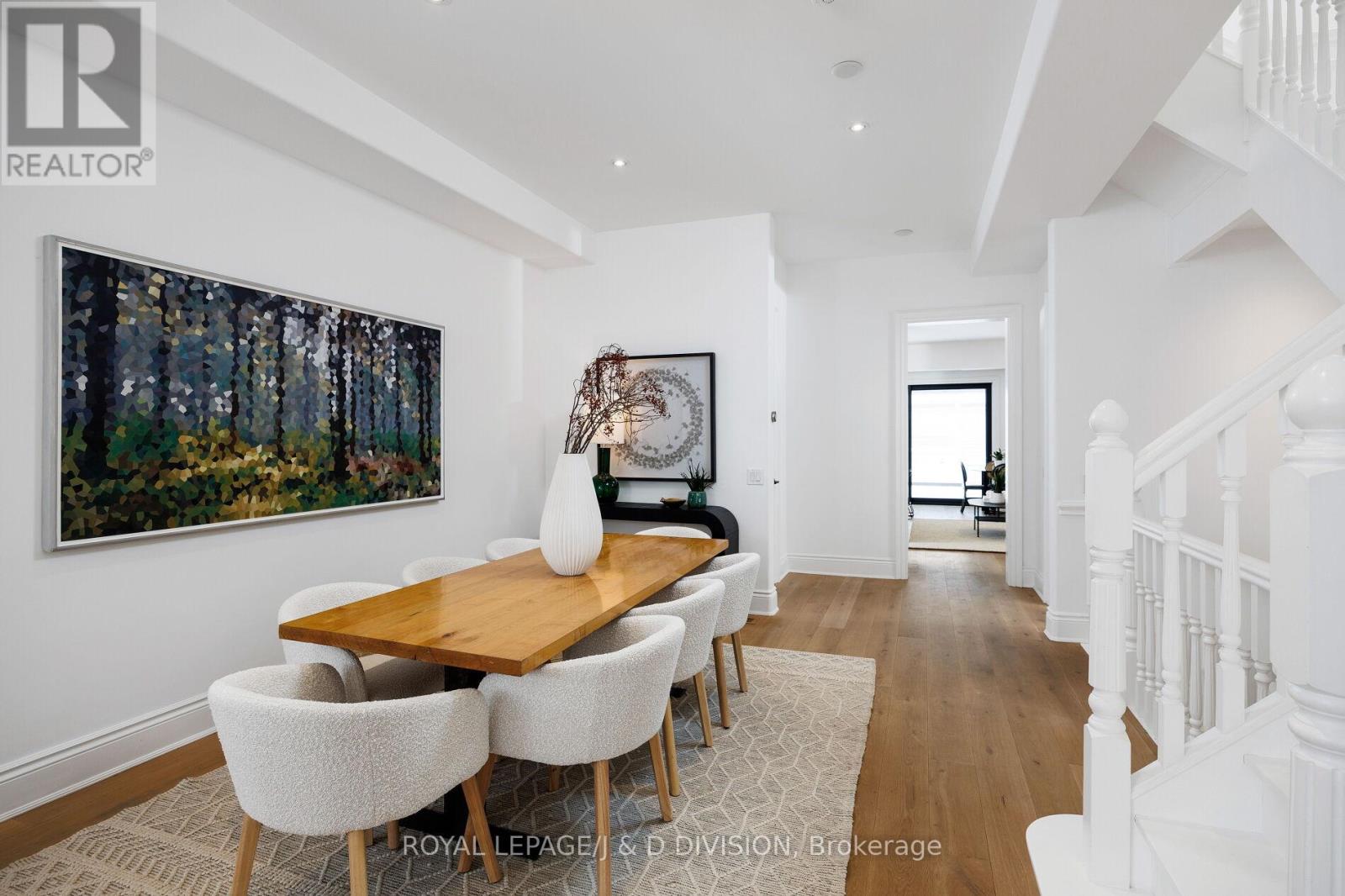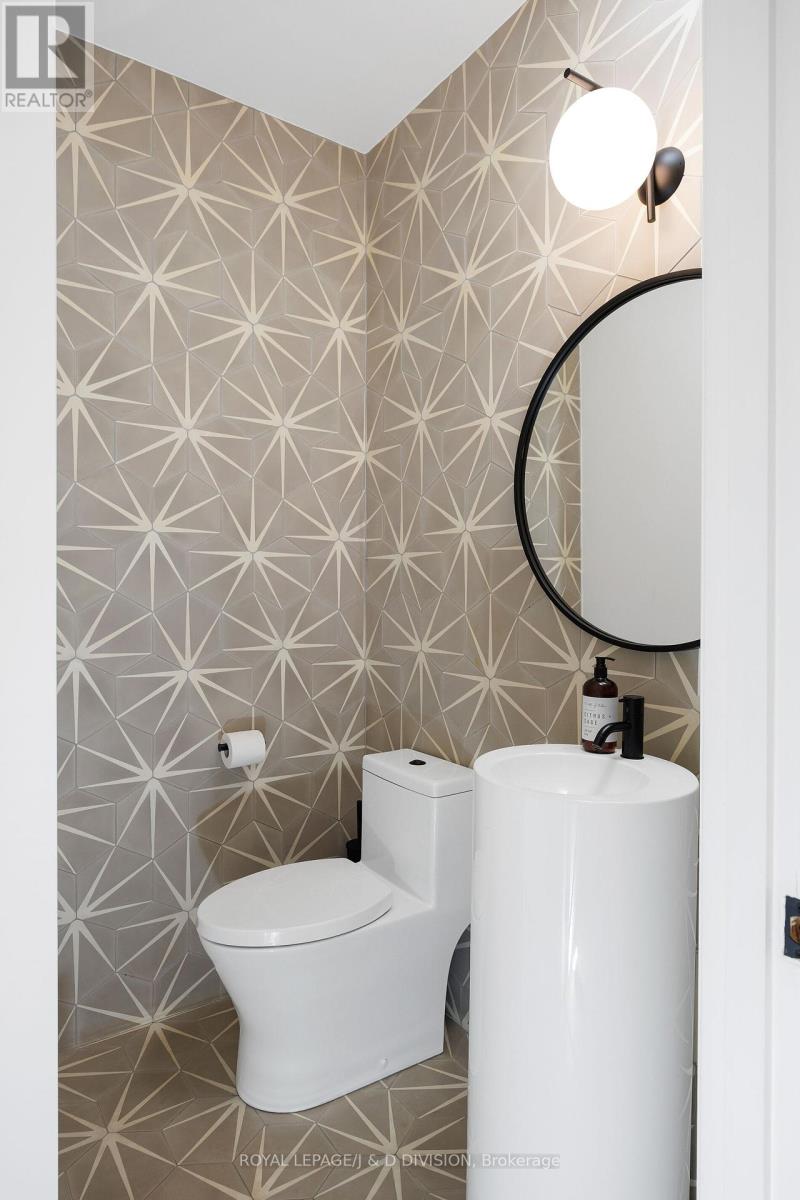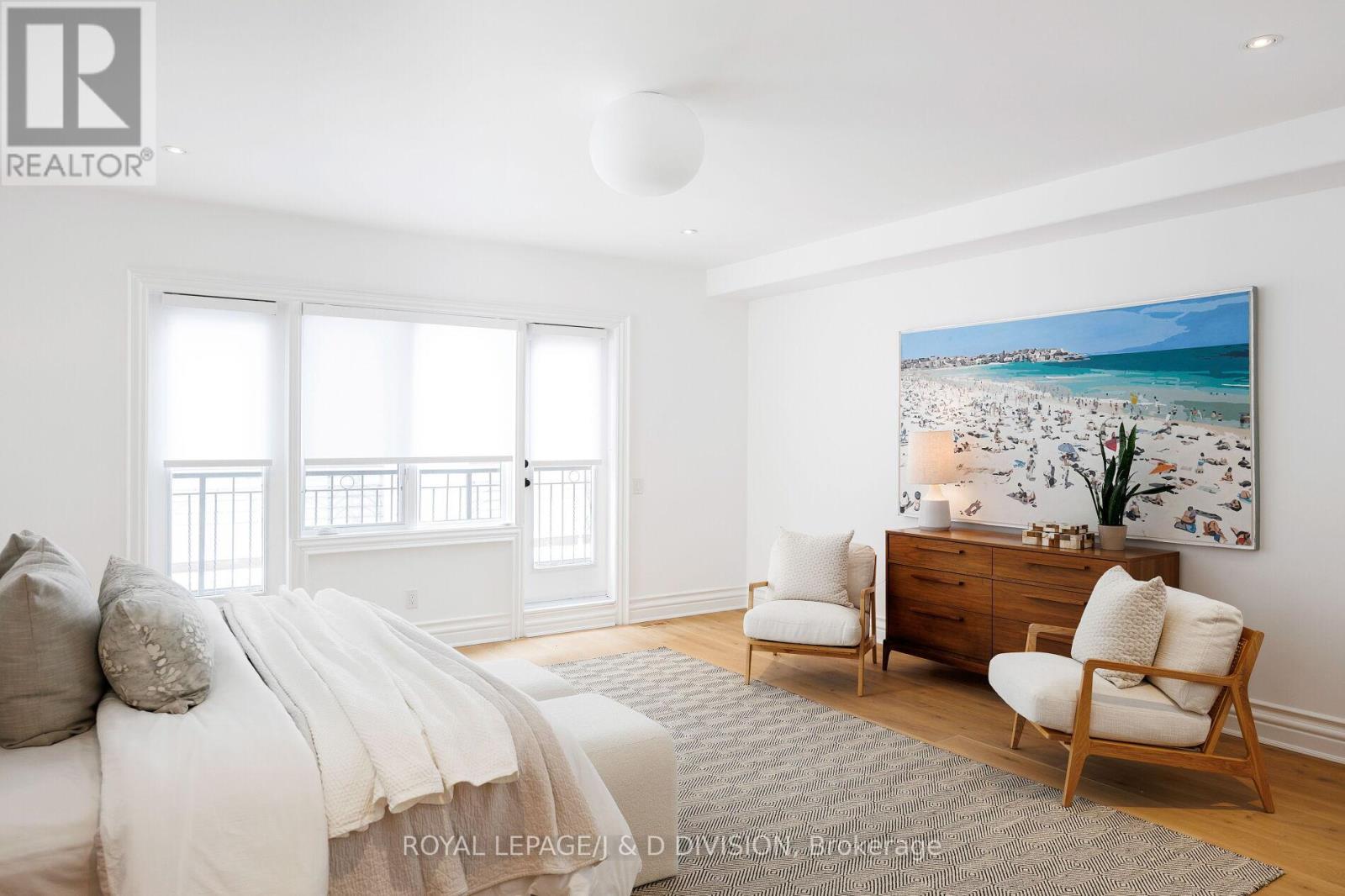4 Bedroom
5 Bathroom
3000 - 3500 sqft
Central Air Conditioning
Forced Air
Landscaped
$4,185,000
Welcome to 33 Webster Avenue, an elegant maintenance-free townhome, recently transformed. Located on a quiet, tree-lined street in the heart of Yorkville. Park your 2 cars in the secure private underground & walk to your favourite restaurants & shops. An abundance of storage, 2 pantries, 2 laundry rms , 4 living room spaces, backyard terrace, steam shower. Spanning 3300+ sq ft + a lower-level family room/gym. Wide-plank oak hardwood floors complement soaring ceilings & exquisite finishes. At its heart, the impressive Italian Dada kitchen features a centre island w/ seating, pantry, wine & serving trolley & imported stone countertops. European Gaggenau appliances worth 100K+ w/ integrated refrigerator, freezer & built-in temp-controlled wine fridge & concealed cabinet/bar, wall oven & steam oven, teppanyaki grill, rapid boil element, and more. Glass sliding doors lead to the backyard terrace, perfect for morning coffee or summer indoor/outdoor entertaining. Reconfigured 2nd floor dedicated to a serene primary suite, w/ lounge & library area, balcony, expansive Poliform walk-through closet w/ built-in vanity/workspace, spa-inspired 5-piece ensuite w/ steam shower, soaker bathtub, Antoniolupi vanity & heated floors. Concealed Miele laundry w/ stackable washer & dryer & storage room. 3rd floor w/ 2 spacious bedrooms w/ ensuites & Italian finishes & a vaulted-ceiling family room. Lower-level w/ 8.5 ft ceilings, family/theatre room/gym, heated slate floors, 2nd laundry room w/ built-in cabinetry & washer/dryer, powder room, cold storage & mudroom/bike storage leading to 2 secure parking spaces. Preserved framework of a converted elevator shaft w/future accessibility options for a home you can enjoy for years to come. With very few freehold properties on the market in Yorkville each year, and rarer still, a full renovation of exceptional quality, don't miss your opportunity to live in an extraordinary residence in one of Toronto's most coveted neighbourhoods. (id:55499)
Property Details
|
MLS® Number
|
C11979009 |
|
Property Type
|
Single Family |
|
Community Name
|
Annex |
|
Amenities Near By
|
Hospital, Park, Public Transit |
|
Equipment Type
|
Water Heater - Gas |
|
Features
|
Lighting, Paved Yard, Carpet Free, Gazebo |
|
Parking Space Total
|
2 |
|
Rental Equipment Type
|
Water Heater - Gas |
|
Structure
|
Patio(s) |
Building
|
Bathroom Total
|
5 |
|
Bedrooms Above Ground
|
3 |
|
Bedrooms Below Ground
|
1 |
|
Bedrooms Total
|
4 |
|
Amenities
|
Canopy, Separate Heating Controls, Separate Electricity Meters |
|
Appliances
|
Garage Door Opener Remote(s), Oven - Built-in, Range |
|
Basement Development
|
Finished |
|
Basement Features
|
Walk Out |
|
Basement Type
|
N/a (finished) |
|
Construction Status
|
Insulation Upgraded |
|
Construction Style Attachment
|
Attached |
|
Cooling Type
|
Central Air Conditioning |
|
Exterior Finish
|
Brick |
|
Fire Protection
|
Controlled Entry, Alarm System |
|
Flooring Type
|
Hardwood, Slate, Tile |
|
Foundation Type
|
Poured Concrete |
|
Half Bath Total
|
2 |
|
Heating Fuel
|
Natural Gas |
|
Heating Type
|
Forced Air |
|
Stories Total
|
3 |
|
Size Interior
|
3000 - 3500 Sqft |
|
Type
|
Row / Townhouse |
|
Utility Water
|
Municipal Water |
Parking
|
Garage
|
|
|
Covered
|
|
|
Inside Entry
|
|
Land
|
Acreage
|
No |
|
Fence Type
|
Fully Fenced, Fenced Yard |
|
Land Amenities
|
Hospital, Park, Public Transit |
|
Landscape Features
|
Landscaped |
|
Sewer
|
Sanitary Sewer |
|
Size Depth
|
100 Ft ,1 In |
|
Size Frontage
|
19 Ft ,6 In |
|
Size Irregular
|
19.5 X 100.1 Ft |
|
Size Total Text
|
19.5 X 100.1 Ft |
Rooms
| Level |
Type |
Length |
Width |
Dimensions |
|
Second Level |
Laundry Room |
1.4 m |
1.12 m |
1.4 m x 1.12 m |
|
Second Level |
Primary Bedroom |
5.61 m |
5.54 m |
5.61 m x 5.54 m |
|
Second Level |
Library |
1.5 m |
1.42 m |
1.5 m x 1.42 m |
|
Third Level |
Bedroom 2 |
5.54 m |
3.61 m |
5.54 m x 3.61 m |
|
Third Level |
Bedroom 3 |
4.4 m |
3.91 m |
4.4 m x 3.91 m |
|
Third Level |
Family Room |
3.96 m |
3.45 m |
3.96 m x 3.45 m |
|
Basement |
Mud Room |
2.67 m |
2.95 m |
2.67 m x 2.95 m |
|
Basement |
Recreational, Games Room |
5.54 m |
5.16 m |
5.54 m x 5.16 m |
|
Basement |
Laundry Room |
2.31 m |
1.78 m |
2.31 m x 1.78 m |
|
Basement |
Bathroom |
1.85 m |
1.6 m |
1.85 m x 1.6 m |
|
Main Level |
Living Room |
5.38 m |
3.99 m |
5.38 m x 3.99 m |
|
Main Level |
Dining Room |
3.99 m |
2.9 m |
3.99 m x 2.9 m |
|
Main Level |
Bathroom |
1.62 m |
1.52 m |
1.62 m x 1.52 m |
|
Main Level |
Kitchen |
7.16 m |
2.72 m |
7.16 m x 2.72 m |
|
Main Level |
Sitting Room |
7.16 m |
2.82 m |
7.16 m x 2.82 m |
|
Main Level |
Pantry |
1.5 m |
1.42 m |
1.5 m x 1.42 m |
https://www.realtor.ca/real-estate/27930741/33-webster-avenue-toronto-annex-annex
















































