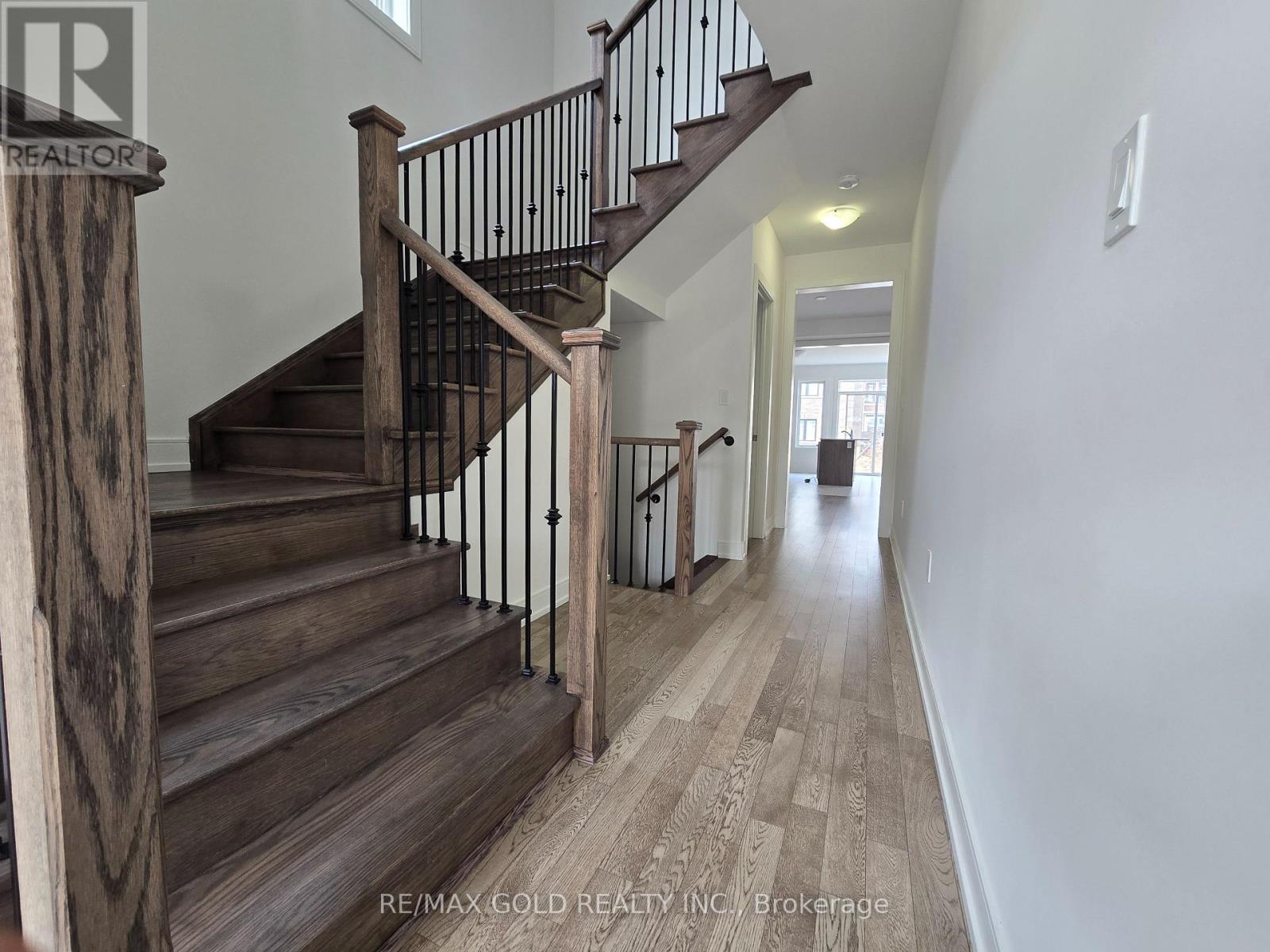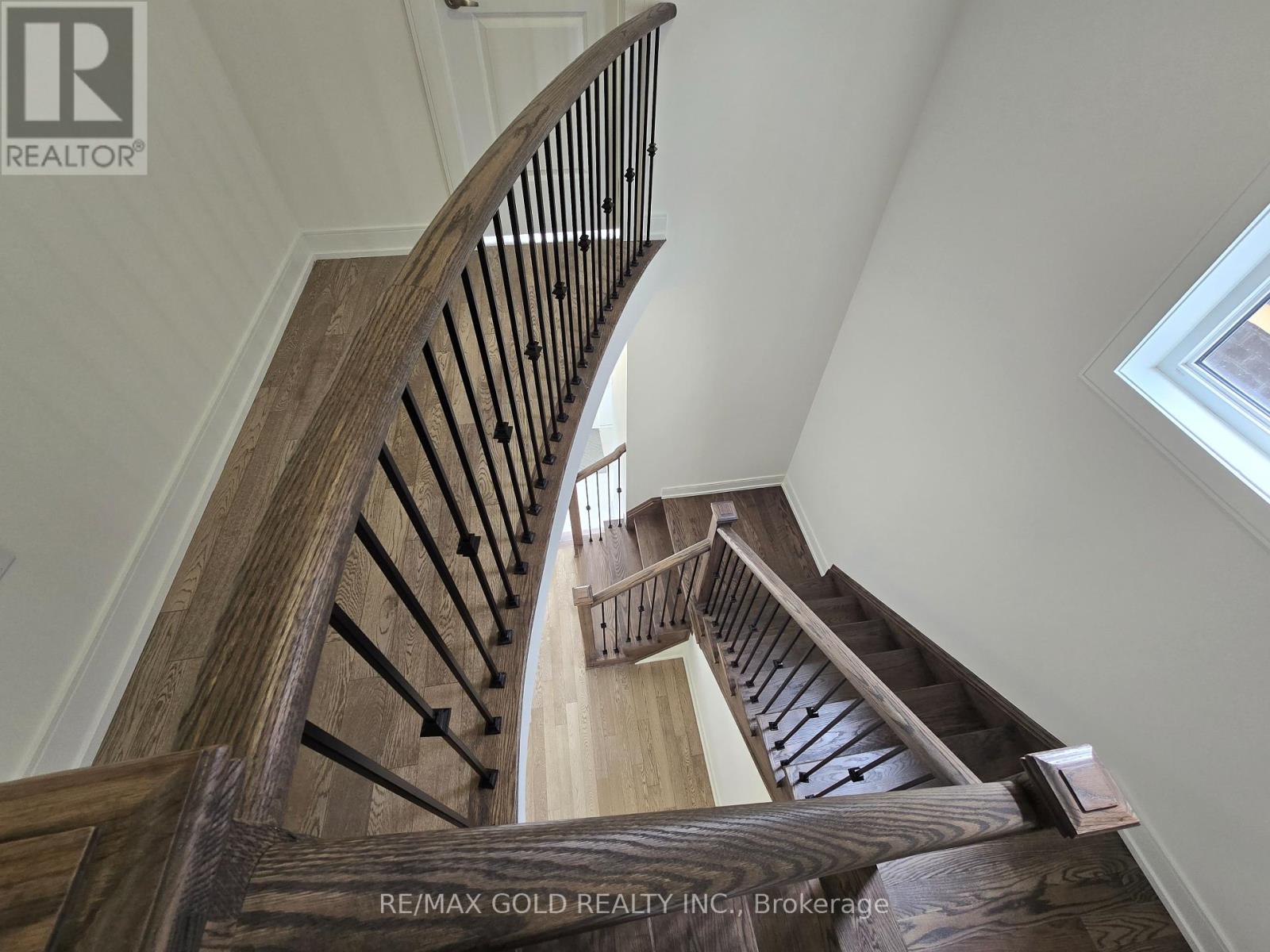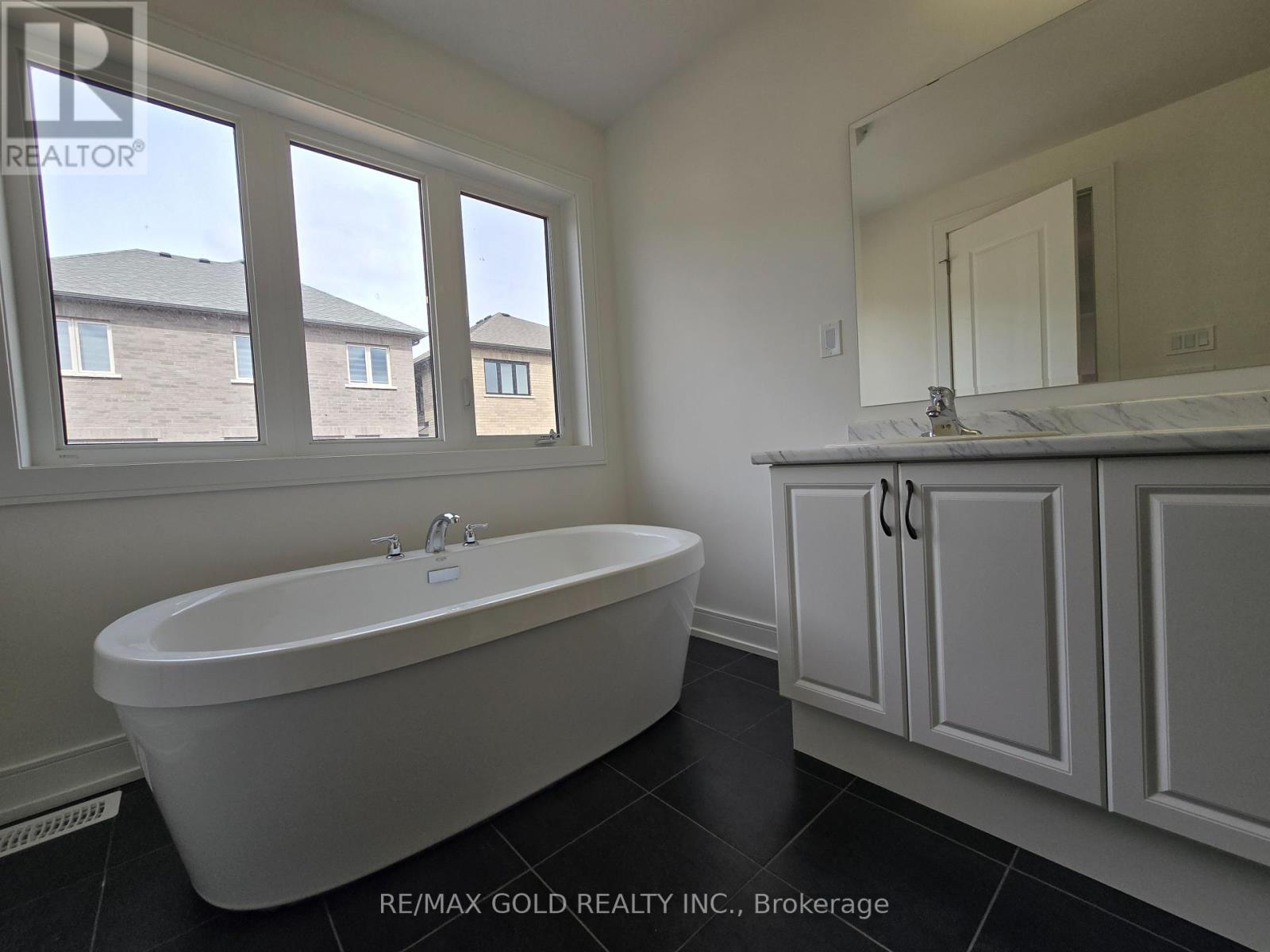4 Bedroom
4 Bathroom
Fireplace
Forced Air
$3,000 Monthly
This stunning brand-new Never Lived In, detached house offers modern living with ample space and high-end finishes. Featuring 4 spacious bedrooms and 4 luxurious bathrooms Connected to each Bedroom, it's perfect for families or professionals seeking comfort and style, The open-plan design allows for seamless living, with a large, bright living room, a contemporary kitchen with top-of-the-line appliances, and a cozy dining area. Each bedroom is generously sized with plenty of closet space, and the bathrooms are designed for ultimate relaxation with modern fixtures and fittings. (id:55499)
Property Details
|
MLS® Number
|
X12081223 |
|
Property Type
|
Single Family |
|
Community Name
|
Erin |
|
Parking Space Total
|
4 |
Building
|
Bathroom Total
|
4 |
|
Bedrooms Above Ground
|
4 |
|
Bedrooms Total
|
4 |
|
Age
|
New Building |
|
Amenities
|
Fireplace(s) |
|
Basement Development
|
Unfinished |
|
Basement Type
|
N/a (unfinished) |
|
Construction Style Attachment
|
Detached |
|
Exterior Finish
|
Brick, Stone |
|
Fireplace Present
|
Yes |
|
Fireplace Total
|
1 |
|
Flooring Type
|
Hardwood, Ceramic, Carpeted |
|
Foundation Type
|
Poured Concrete |
|
Half Bath Total
|
1 |
|
Heating Fuel
|
Natural Gas |
|
Heating Type
|
Forced Air |
|
Stories Total
|
2 |
|
Type
|
House |
|
Utility Water
|
Municipal Water |
Parking
Land
Rooms
| Level |
Type |
Length |
Width |
Dimensions |
|
Second Level |
Primary Bedroom |
5.01 m |
4.7 m |
5.01 m x 4.7 m |
|
Second Level |
Bedroom 2 |
3.77 m |
3.32 m |
3.77 m x 3.32 m |
|
Second Level |
Bedroom 3 |
3.77 m |
3.01 m |
3.77 m x 3.01 m |
|
Second Level |
Bedroom 4 |
3.53 m |
3.25 m |
3.53 m x 3.25 m |
|
Second Level |
Laundry Room |
|
|
Measurements not available |
|
Main Level |
Family Room |
5.18 m |
3.65 m |
5.18 m x 3.65 m |
|
Main Level |
Living Room |
4.9 m |
3.67 m |
4.9 m x 3.67 m |
|
Main Level |
Kitchen |
4.87 m |
3.35 m |
4.87 m x 3.35 m |
|
Main Level |
Eating Area |
4.87 m |
3.15 m |
4.87 m x 3.15 m |
Utilities
|
Cable
|
Available |
|
Sewer
|
Available |
https://www.realtor.ca/real-estate/28164123/33-stanley-leitch-drive-erin-erin



























