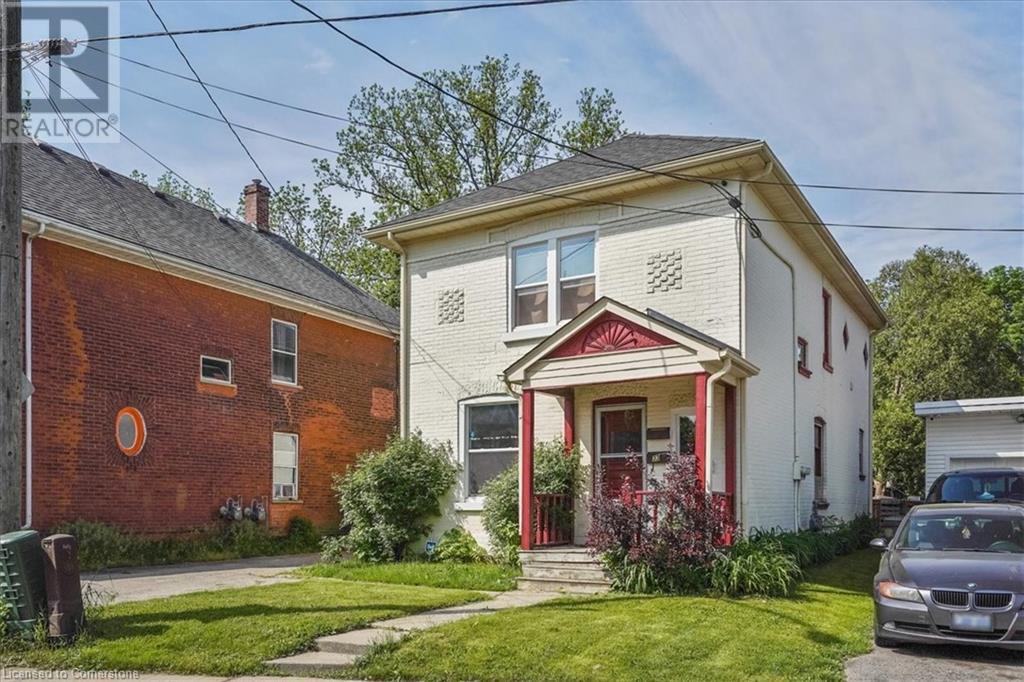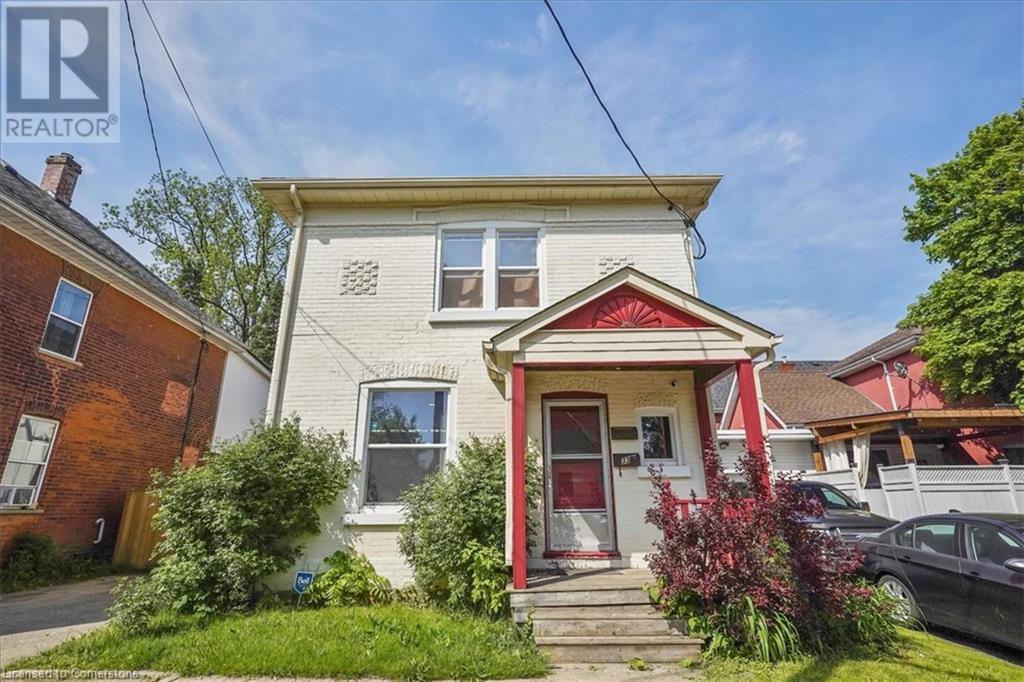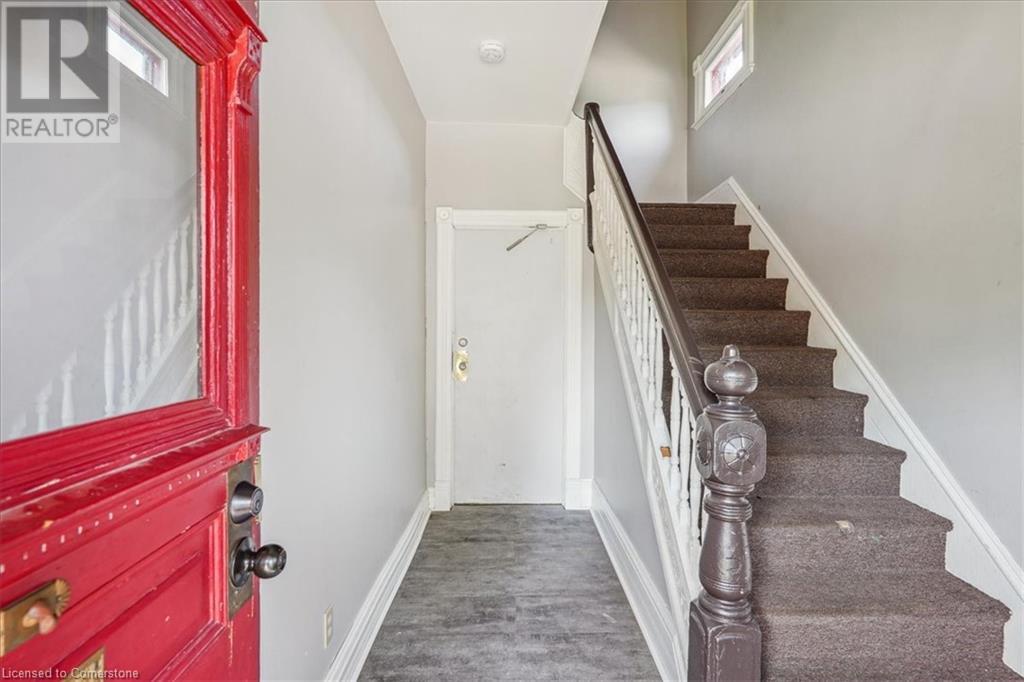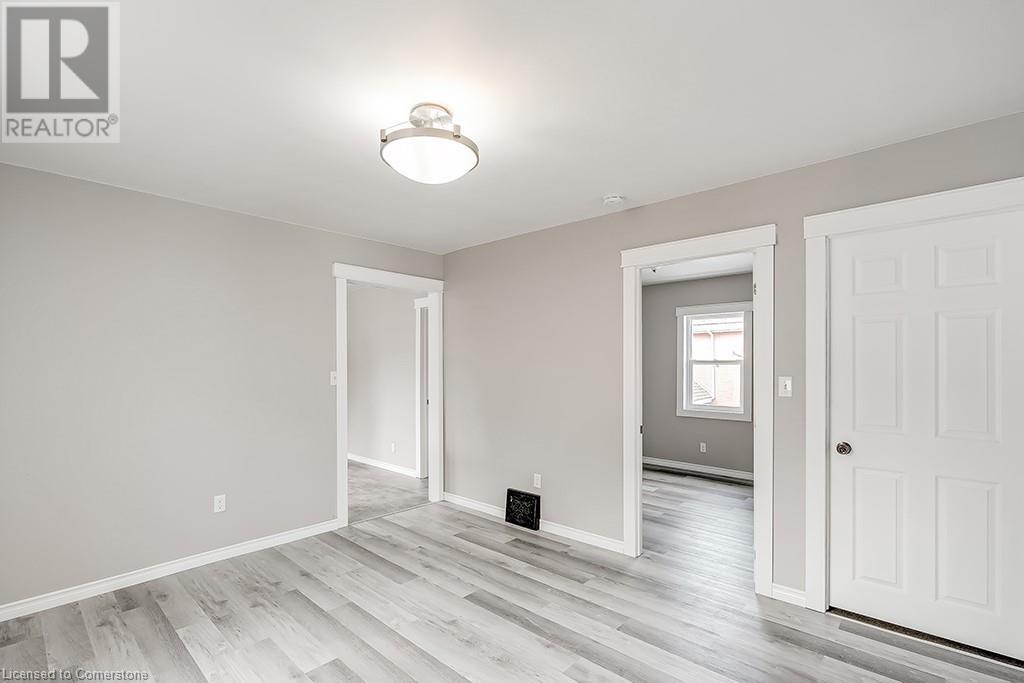4 Bedroom
2 Bathroom
1694 sqft
2 Level
None
Forced Air
$619,900
Affordable Duplex! A large 2-storey brick duplex featuring two completely renovated units. Separate water and hydro. The LOWER 2 bedroom unit features completely new plumbing, new washroom and shower, new vanity, new kitchen and kitchen cabinets complete with new stove, dishwasher and fridge. New ceiling fans and light fixtures. All new flooring. Freshly painted. Keyless entry. The UPPER 2 bedroom unit features a new washer, dryer, fridge, stove, kitchen cabinets and sink. New flooring throughout the unit, New light fixtures and fans. Outside a new fence has been installed. Shingles 2014, furnace 2021. Both units currently tenanted. (id:55499)
Property Details
|
MLS® Number
|
40681547 |
|
Property Type
|
Single Family |
|
Amenities Near By
|
Park, Place Of Worship, Playground, Public Transit, Schools, Shopping |
|
Community Features
|
Community Centre |
|
Equipment Type
|
Water Heater |
|
Features
|
Paved Driveway |
|
Parking Space Total
|
3 |
|
Rental Equipment Type
|
Water Heater |
|
Structure
|
Porch |
Building
|
Bathroom Total
|
2 |
|
Bedrooms Above Ground
|
4 |
|
Bedrooms Total
|
4 |
|
Appliances
|
Refrigerator, Stove |
|
Architectural Style
|
2 Level |
|
Basement Development
|
Unfinished |
|
Basement Type
|
Partial (unfinished) |
|
Constructed Date
|
1900 |
|
Construction Style Attachment
|
Detached |
|
Cooling Type
|
None |
|
Exterior Finish
|
Brick |
|
Foundation Type
|
Stone |
|
Heating Fuel
|
Natural Gas |
|
Heating Type
|
Forced Air |
|
Stories Total
|
2 |
|
Size Interior
|
1694 Sqft |
|
Type
|
House |
|
Utility Water
|
Municipal Water |
Land
|
Acreage
|
No |
|
Fence Type
|
Partially Fenced |
|
Land Amenities
|
Park, Place Of Worship, Playground, Public Transit, Schools, Shopping |
|
Sewer
|
Municipal Sewage System |
|
Size Depth
|
89 Ft |
|
Size Frontage
|
36 Ft |
|
Size Irregular
|
0.066 |
|
Size Total
|
0.066 Ac|under 1/2 Acre |
|
Size Total Text
|
0.066 Ac|under 1/2 Acre |
|
Zoning Description
|
Rc |
Rooms
| Level |
Type |
Length |
Width |
Dimensions |
|
Second Level |
4pc Bathroom |
|
|
12'0'' x 8'3'' |
|
Second Level |
Bedroom |
|
|
10'1'' x 9'10'' |
|
Second Level |
Bedroom |
|
|
14'11'' x 11'8'' |
|
Second Level |
Eat In Kitchen |
|
|
13'2'' x 12'0'' |
|
Second Level |
Living Room |
|
|
13'7'' x 11'8'' |
|
Main Level |
3pc Bathroom |
|
|
6'6'' x 6'0'' |
|
Main Level |
Bedroom |
|
|
13'2'' x 9'2'' |
|
Main Level |
Bedroom |
|
|
12'0'' x 11'2'' |
|
Main Level |
Kitchen |
|
|
11'8'' x 10'6'' |
|
Main Level |
Living Room |
|
|
13'2'' x 11'2'' |
https://www.realtor.ca/real-estate/27688219/33-rose-avenue-brantford























