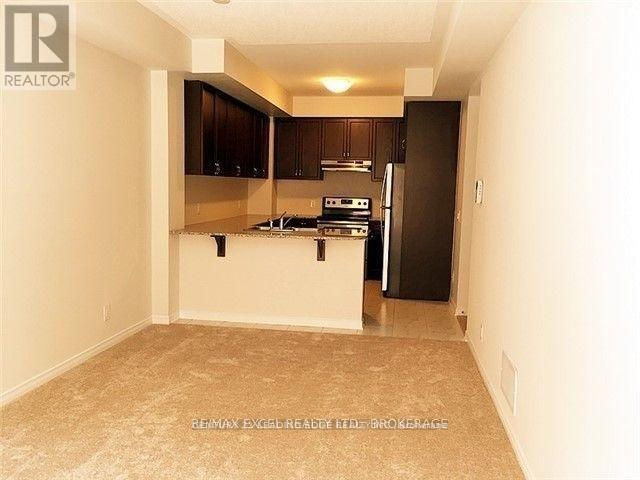33 Ormerod Lane S Richmond Hill (Devonsleigh), Ontario L4S 0G3
3 Bedroom
2 Bathroom
$848,000Maintenance, Common Area Maintenance, Parking, Insurance
$403.15 Monthly
Maintenance, Common Area Maintenance, Parking, Insurance
$403.15 Monthly""Location! Location! "" 9 Year New Condo Townhouse W. 3 Br & 2 Baths W. 2 Open Terraces. Prime Rm. W. 3Pc Ensuite & W/I Closet & W/Out To Balcony. Steps To High Ranking Richmond Hill H.S. Steps To Shopping Center/Restaurants/Tim Hortons/Mcdonalds/Leons, etc. 1 Built-In Garage W. Inner Access To House & Gdo. Visitor Parking At The Front Door. AAA+ Tenant Willing To Stay. **** EXTRAS **** All Existing: S.S. Appliances: (Stove, Fridge, Dishwasher, Range Hood). Washer & Dryer. Garage Door Opener and Gas Furnace. (id:55499)
Property Details
| MLS® Number | N9262652 |
| Property Type | Single Family |
| Community Name | Devonsleigh |
| Amenities Near By | Schools, Public Transit |
| Community Features | Pet Restrictions |
| Features | Balcony, In Suite Laundry |
| Parking Space Total | 2 |
Building
| Bathroom Total | 2 |
| Bedrooms Above Ground | 3 |
| Bedrooms Total | 3 |
| Exterior Finish | Brick |
| Flooring Type | Ceramic |
| Type | Row / Townhouse |
Parking
| Attached Garage |
Land
| Acreage | No |
| Land Amenities | Schools, Public Transit |
Rooms
| Level | Type | Length | Width | Dimensions |
|---|---|---|---|---|
| Main Level | Dining Room | 5.5 m | 3 m | 5.5 m x 3 m |
| Main Level | Living Room | 5.5 m | 3 m | 5.5 m x 3 m |
| Main Level | Kitchen | 3.7 m | 3 m | 3.7 m x 3 m |
| Main Level | Primary Bedroom | 4.3 m | 3 m | 4.3 m x 3 m |
| Main Level | Bedroom 2 | 3 m | 2.9 m | 3 m x 2.9 m |
| Main Level | Bedroom 3 | 3 m | 2.5 m | 3 m x 2.5 m |
https://www.realtor.ca/real-estate/27312718/33-ormerod-lane-s-richmond-hill-devonsleigh-devonsleigh
Interested?
Contact us for more information














