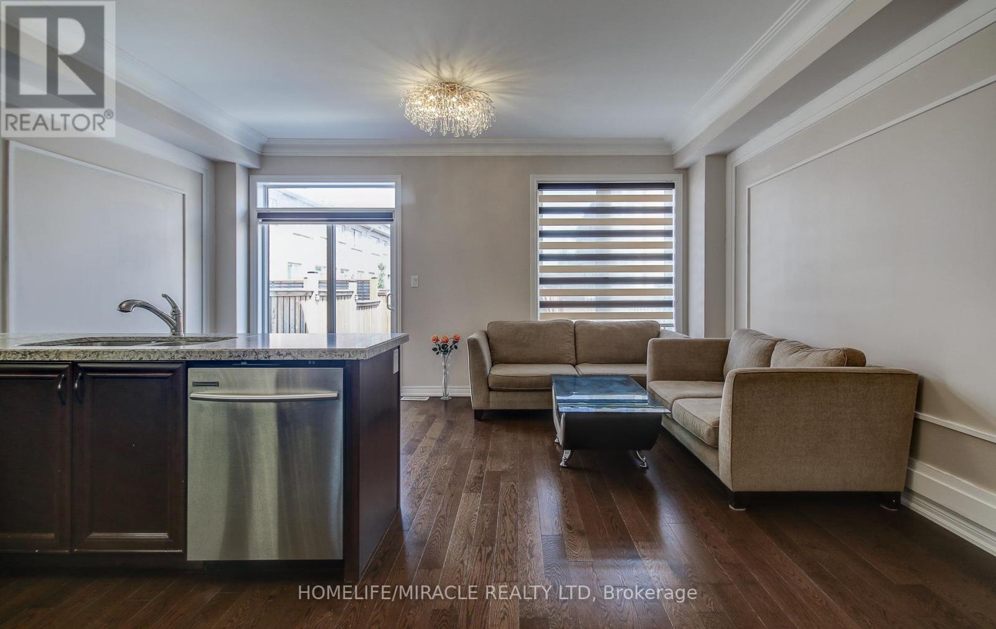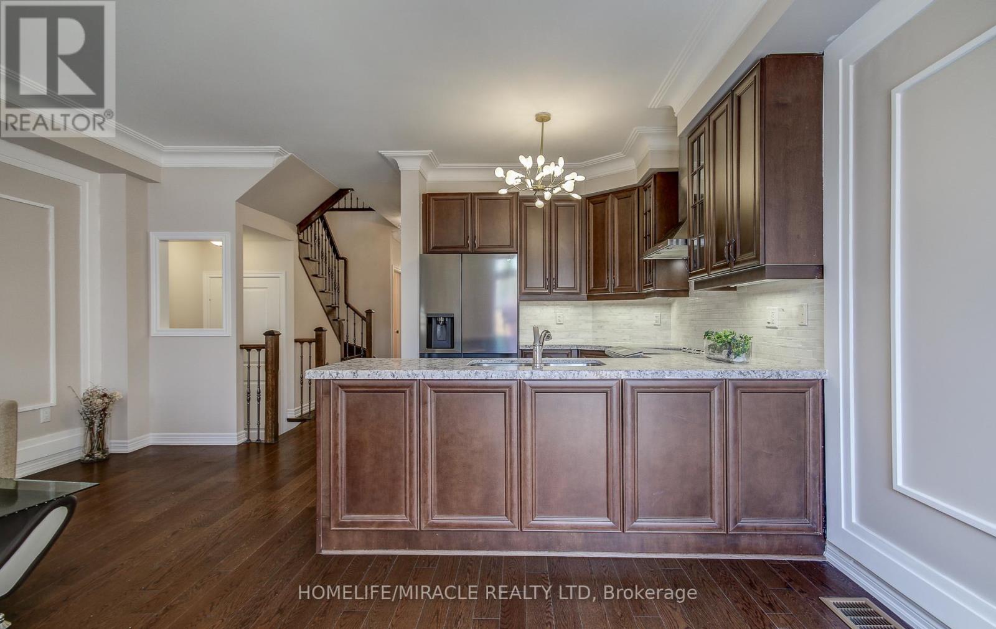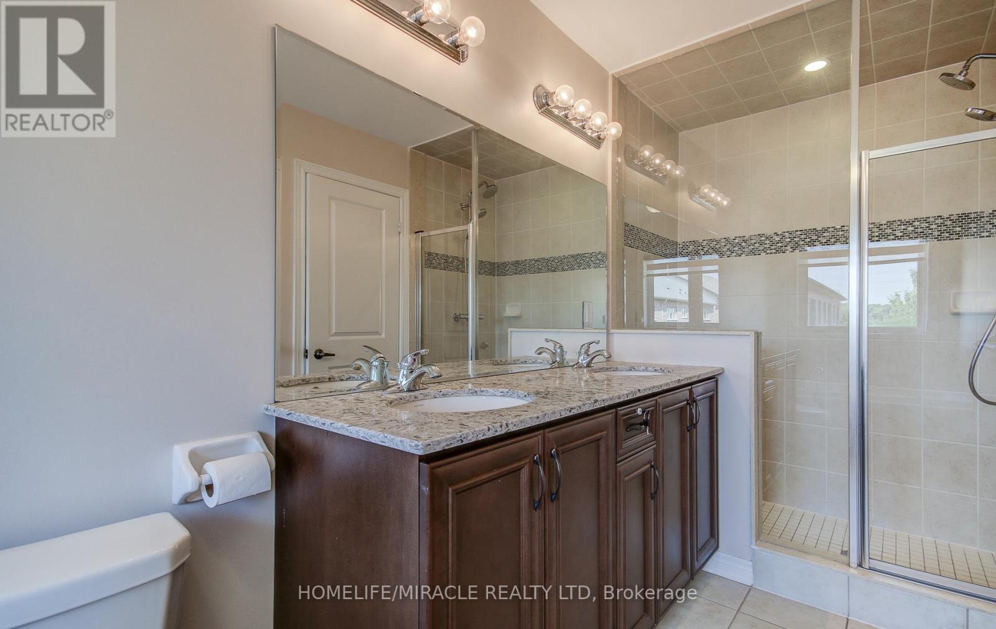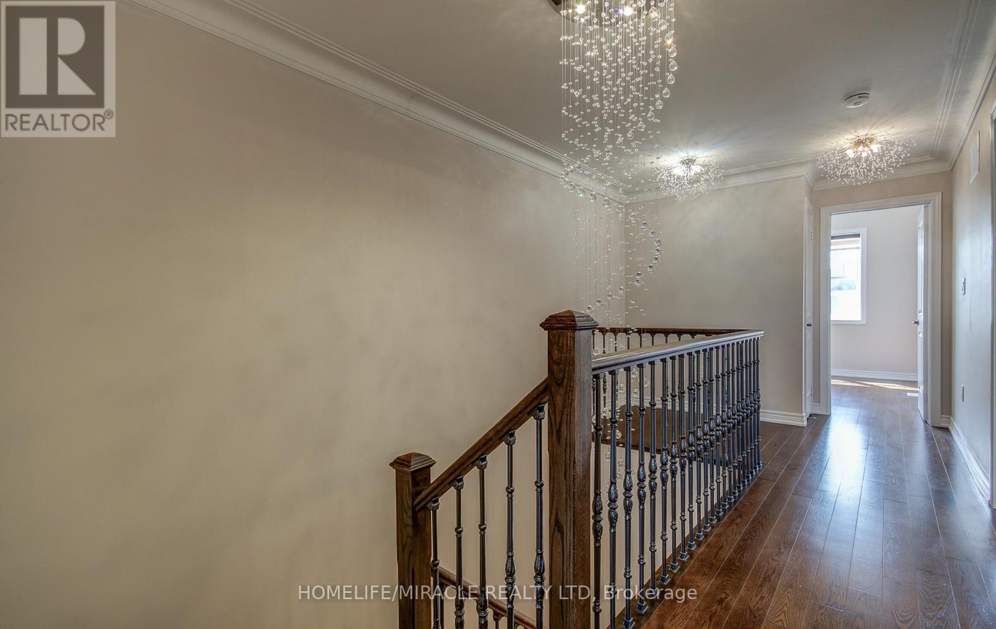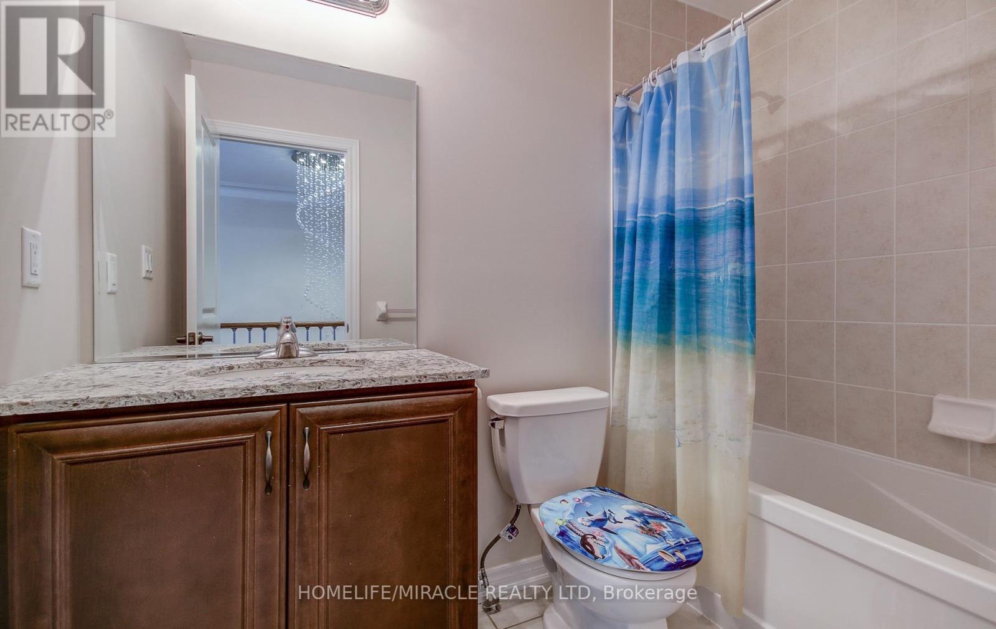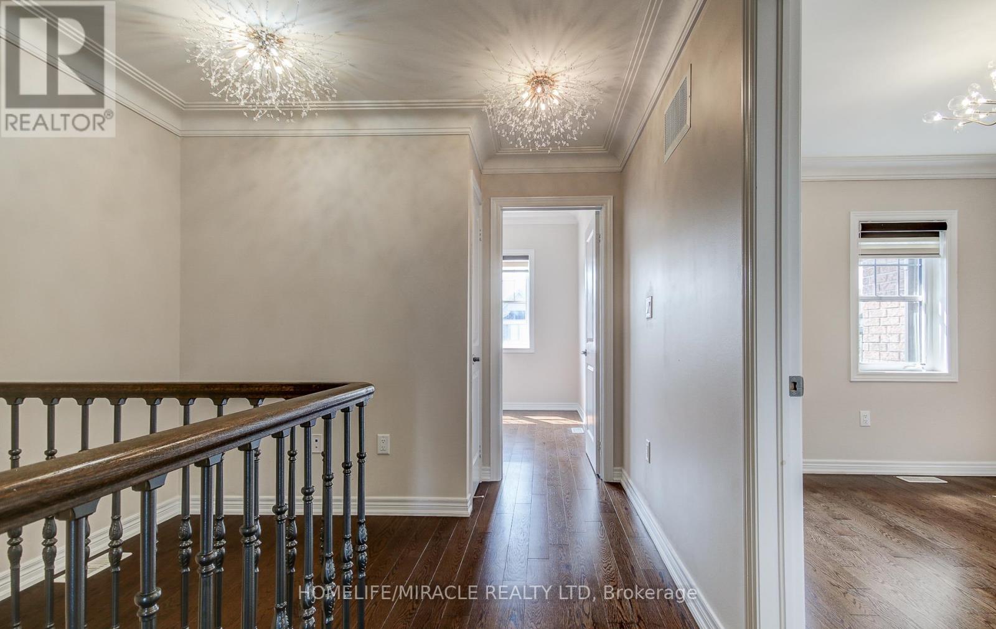3 Bedroom
3 Bathroom
Central Air Conditioning
Forced Air
$799,000
Welcome To 33 Morra! Stunning Bright & Spacious Modern Executive Home Boasting 9 Foot Ceilings On Main Floor. An Open Concept Layout With A Clear View Backyard. Modern Kitchen Is Complete With Marble Countertops And Backsplash. Walk Out To Interlocked BackYard with Marble Steps And Gazebo With 2 Sets Of Curtains. 3 Bedrooms & 3 Baths, Chandeliers, Smooth Ceilings And Hardwood Floors Throughout. Laundry. Garage Door Access & Backyard Access Through Garage. Hardwood Staircase W/Wrought Iron Balusters, Marble Counters In Baths. Primary Boasts W/I Closet, 5Pc Ensuite With Double Vanity & Extended Shower. Front Interlocking. **** EXTRAS **** Newly Landscaped Backyard With Interlock Patio. Close To Many Amenities. A Must See! (id:55499)
Property Details
|
MLS® Number
|
W9308862 |
|
Property Type
|
Single Family |
|
Community Name
|
Bolton East |
|
Amenities Near By
|
Park, Public Transit, Schools |
|
Community Features
|
School Bus |
|
Parking Space Total
|
2 |
Building
|
Bathroom Total
|
3 |
|
Bedrooms Above Ground
|
3 |
|
Bedrooms Total
|
3 |
|
Appliances
|
Dishwasher, Dryer, Refrigerator, Stove, Washer, Window Coverings |
|
Basement Development
|
Unfinished |
|
Basement Type
|
N/a (unfinished) |
|
Construction Style Attachment
|
Attached |
|
Cooling Type
|
Central Air Conditioning |
|
Exterior Finish
|
Brick Facing, Stone |
|
Flooring Type
|
Hardwood |
|
Foundation Type
|
Concrete |
|
Half Bath Total
|
2 |
|
Heating Fuel
|
Natural Gas |
|
Heating Type
|
Forced Air |
|
Stories Total
|
2 |
|
Type
|
Row / Townhouse |
|
Utility Water
|
Municipal Water |
Parking
Land
|
Acreage
|
No |
|
Fence Type
|
Fenced Yard |
|
Land Amenities
|
Park, Public Transit, Schools |
|
Sewer
|
Sanitary Sewer |
|
Size Depth
|
91 Ft ,4 In |
|
Size Frontage
|
20 Ft |
|
Size Irregular
|
20.01 X 91.37 Ft |
|
Size Total Text
|
20.01 X 91.37 Ft|under 1/2 Acre |
|
Zoning Description
|
Rr |
Rooms
| Level |
Type |
Length |
Width |
Dimensions |
|
Second Level |
Primary Bedroom |
3.96 m |
4.57 m |
3.96 m x 4.57 m |
|
Second Level |
Bedroom 2 |
2.96 m |
3.35 m |
2.96 m x 3.35 m |
|
Second Level |
Bedroom 3 |
2.74 m |
3.35 m |
2.74 m x 3.35 m |
|
Second Level |
Bathroom |
2.5 m |
1.48 m |
2.5 m x 1.48 m |
|
Second Level |
Bathroom |
4.59 m |
1.63 m |
4.59 m x 1.63 m |
|
Main Level |
Kitchen |
2.56 m |
3.05 m |
2.56 m x 3.05 m |
|
Main Level |
Living Room |
5.24 m |
4.56 m |
5.24 m x 4.56 m |
|
Main Level |
Eating Area |
2.13 m |
2.19 m |
2.13 m x 2.19 m |
|
Main Level |
Bathroom |
1.61 m |
1.33 m |
1.61 m x 1.33 m |
Utilities
https://www.realtor.ca/real-estate/27389206/33-morra-avenue-caledon-bolton-east-bolton-east








