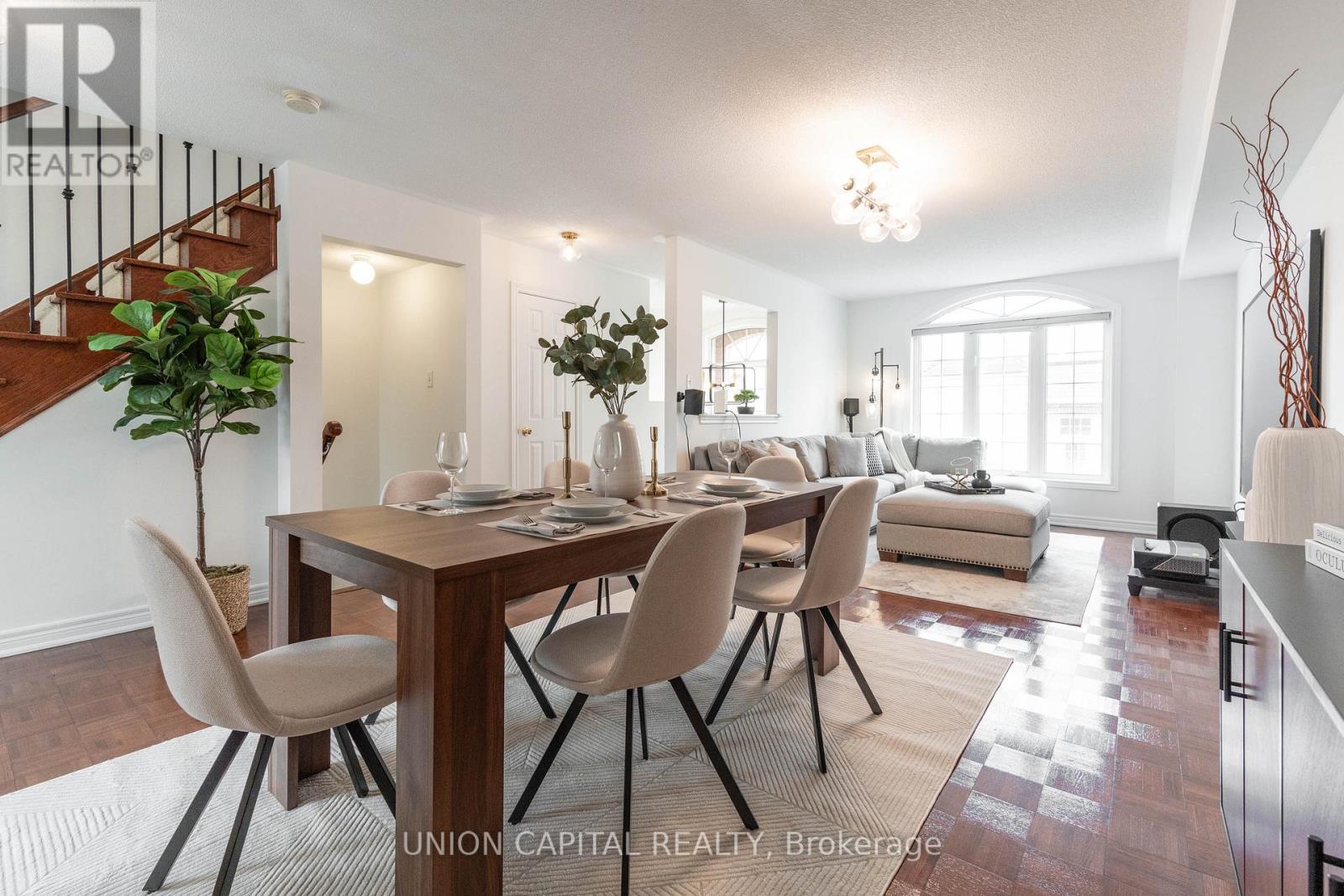33 Ignatius Lane Toronto (West Hill), Ontario M1E 0A2
$799,000Maintenance, Parcel of Tied Land
$153.89 Monthly
Maintenance, Parcel of Tied Land
$153.89 MonthlyModern comfort meets community connection in this upgraded, carpet-free 3-bdrm, 3-bath, 3-storey freehold townhome in the exclusive Guildwood Mews Enclave. Perfect for move-up buyers, young professionals, & growing families, this home offers a vibrant, connected Toronto lifestyle. The sunlit kitchen, w/ its cozy breakfast nook, is perfect for family meals or morning coffee. Flowing seamlessly into a generous living rm, this space is ideal for hosting game nights or unwinding w/ loved ones. Upstairs, the primary bdrm is a serene retreat, boasting double w/i closets & an updated 4-piece ensuite. 2 additional bdrms provide ample space for kids, guests, or a home office. The finished bsmt elevates this home, featuring a w/o to a large fenced yard w/ an interlock patio, your private oasis for summer BBQs, kids playtime, or quiet evenings under the stars. Direct garage access adds everyday ease, while POTL fees ensure a beautifully maintained community, blending low-maintenance living w/ sophisticated style. Enjoy peace of mind w/ a brand new, professionally installed roof recently replaced for lasting durability & protection. Situated in the family-friendly West Hill neighbourhood, this home is just minutes from the historic Guild Inn Estate, where art exhibits, lush gardens, & community festivals foster connection. Explore scenic trails at Guild Park & Gardens or enjoy a short drive to Lake Ontario's waterfront for weekend adventures. For families, the home falls within the catchment area of Galloway Road P. S., offering quality education close to home. Commuters will appreciate the proximity to Guildwood GO Station, providing effortless access to the city. Nearby amenities include grocery stores, shopping centers, parks, & quick access to Hwy 401, ensuring you're perfectly positioned for both urban convenience & suburban tranquility. The areas tight-knit, family-friendly vibe & access to recreational programs make it an ideal setting for building lasting memories. (id:55499)
Property Details
| MLS® Number | E12127025 |
| Property Type | Single Family |
| Community Name | West Hill |
| Amenities Near By | Park, Public Transit, Schools |
| Community Features | Community Centre |
| Features | Carpet Free |
| Parking Space Total | 2 |
Building
| Bathroom Total | 3 |
| Bedrooms Above Ground | 3 |
| Bedrooms Total | 3 |
| Appliances | Garage Door Opener Remote(s), Dishwasher, Dryer, Garage Door Opener, Hood Fan, Stove, Washer, Window Coverings, Refrigerator |
| Basement Development | Finished |
| Basement Features | Walk Out |
| Basement Type | N/a (finished) |
| Construction Style Attachment | Attached |
| Cooling Type | Central Air Conditioning |
| Exterior Finish | Brick |
| Flooring Type | Hardwood, Ceramic, Laminate, Tile |
| Foundation Type | Poured Concrete |
| Half Bath Total | 1 |
| Heating Fuel | Natural Gas |
| Heating Type | Forced Air |
| Stories Total | 3 |
| Size Interior | 1100 - 1500 Sqft |
| Type | Row / Townhouse |
| Utility Water | Municipal Water |
Parking
| Attached Garage | |
| Garage |
Land
| Acreage | No |
| Land Amenities | Park, Public Transit, Schools |
| Sewer | Sanitary Sewer |
| Size Depth | 71 Ft ,3 In |
| Size Frontage | 19 Ft ,1 In |
| Size Irregular | 19.1 X 71.3 Ft |
| Size Total Text | 19.1 X 71.3 Ft |
| Surface Water | Lake/pond |
Rooms
| Level | Type | Length | Width | Dimensions |
|---|---|---|---|---|
| Lower Level | Recreational, Games Room | 2.89 m | 2.1 m | 2.89 m x 2.1 m |
| Main Level | Living Room | 4.59 m | 3.35 m | 4.59 m x 3.35 m |
| Main Level | Dining Room | 4.35 m | 2.79 m | 4.35 m x 2.79 m |
| Main Level | Eating Area | 2.89 m | 2.61 m | 2.89 m x 2.61 m |
| Main Level | Kitchen | 2.89 m | 2.8 m | 2.89 m x 2.8 m |
| Upper Level | Primary Bedroom | 4.2 m | 2.7 m | 4.2 m x 2.7 m |
| Upper Level | Bedroom 2 | 3.3 m | 2.73 m | 3.3 m x 2.73 m |
| Upper Level | Bedroom 3 | 3.3 m | 2.62 m | 3.3 m x 2.62 m |
https://www.realtor.ca/real-estate/28266262/33-ignatius-lane-toronto-west-hill-west-hill
Interested?
Contact us for more information


























