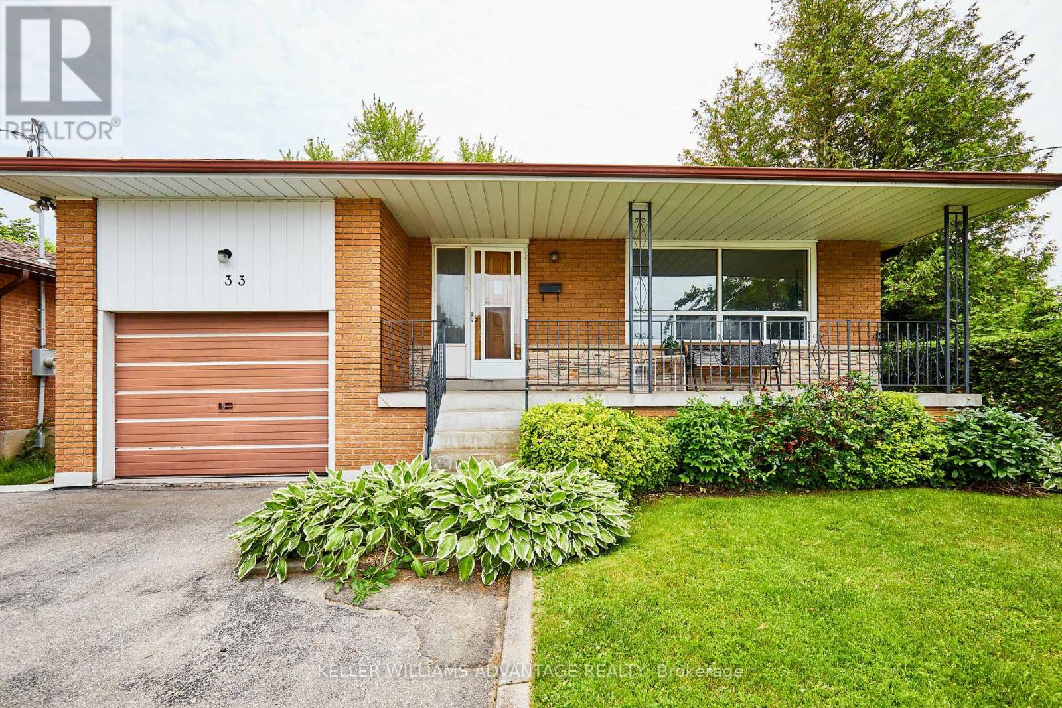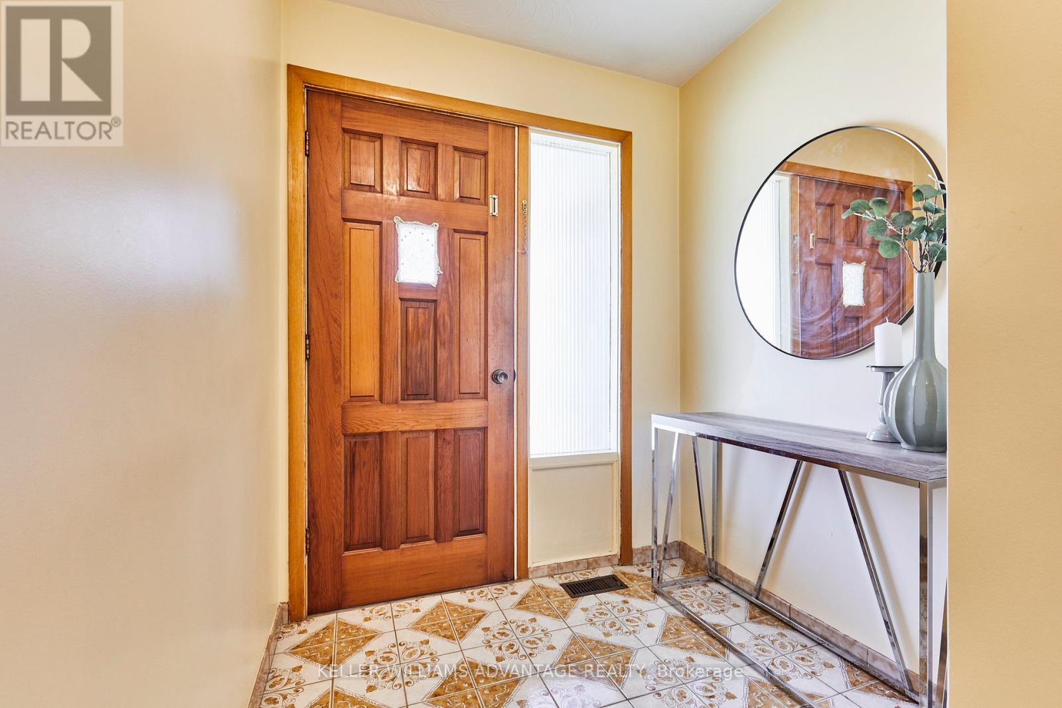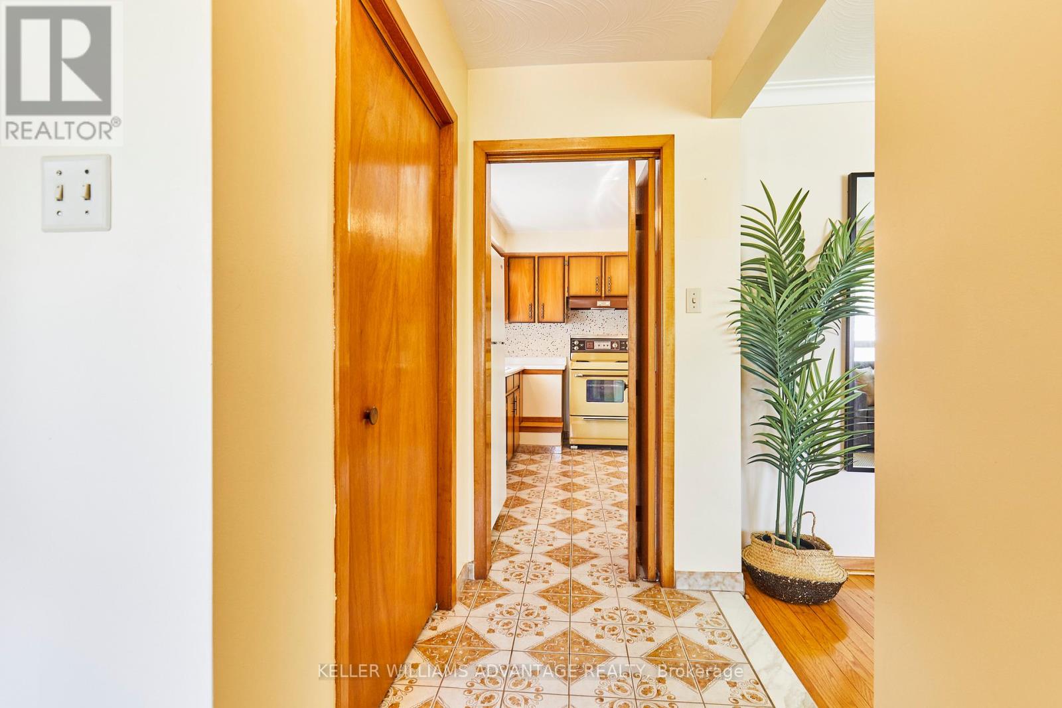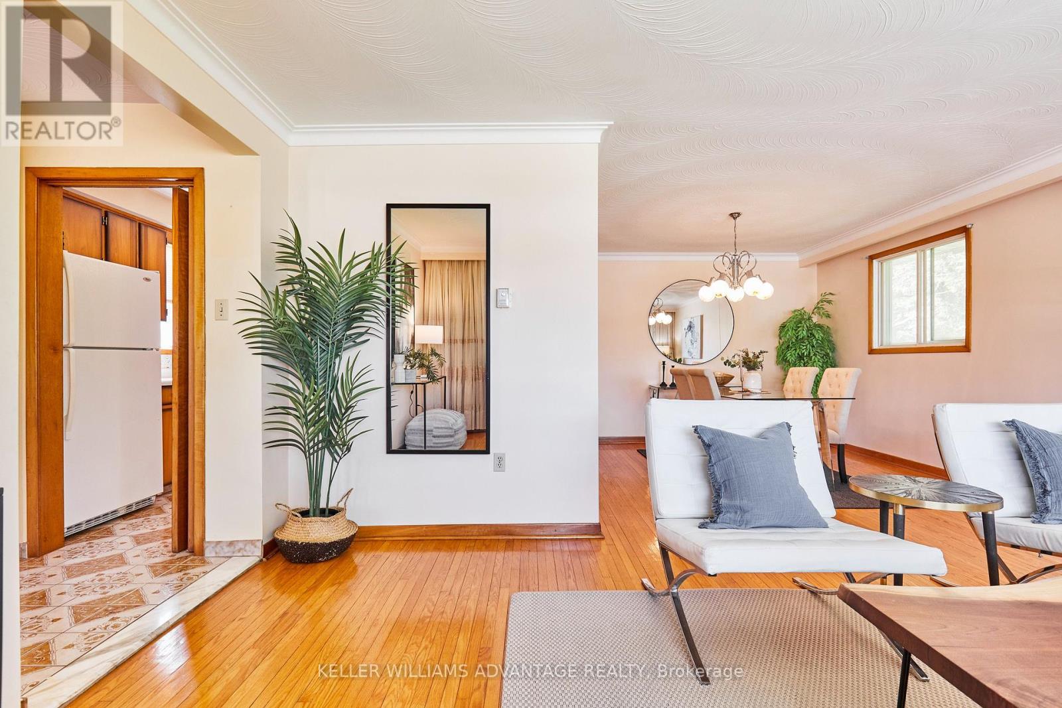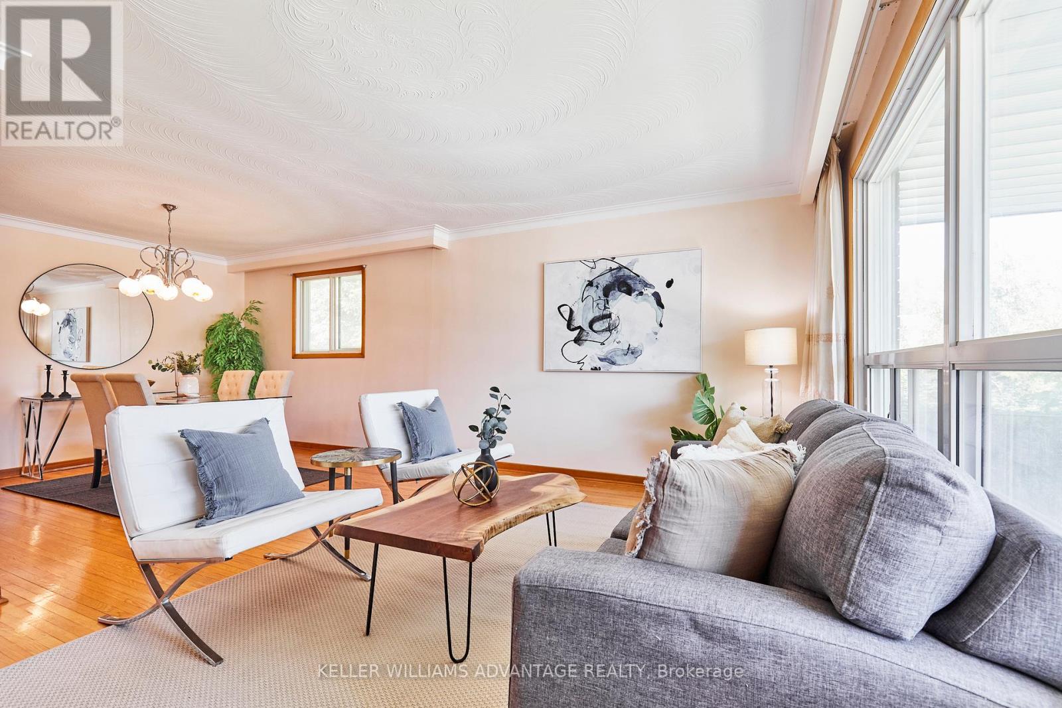3 Bedroom
2 Bathroom
700 - 1100 sqft
Bungalow
Fireplace
Central Air Conditioning
Forced Air
$999,000
Welcome to 33 French Ave - This spacious detached bungalow in the highly sought-after West Hill area and close to the Guildwood community - Offering over 2,000 sq ft of total living space across two fully finished levels with separate entrance access, and a large lot with garden suite opportunities - perfect for multi-generational living or income potential. Offered for the first time by the original owner, this well-maintained 3-bedroom, 2-bath home offers unmatched versatility and income potential on a deep lot with garden suite possibilities. The main floor features hardwood flooring, a bright, open-concept living and dining area, an eat-in kitchen, three bedrooms, and a full 4-piece bath. Downstairs, the fully finished basement includes a spacious rec room with a cozy fireplace, a separate family room that can easily convert into a large 4th bedroom, a second full kitchen, a large cold room, and its own 3-piece bathroom, and a separate entrance - ideal for multi-generational living or for rental potential. Outside, enjoy a fully fenced backyard perfect for entertaining, an extended 2.5-car driveway, and an attached garage for extra storage or parking. Located just minutes from Guildwood GO Station, top-rated schools, parks, East Point Park, and scenic waterfront trails, this home blends location, lifestyle, and long-term value. Don't miss this rare chance to own a flexible, high-potential property in a highly desirable pocket - act fast! (id:55499)
Property Details
|
MLS® Number
|
E12226345 |
|
Property Type
|
Single Family |
|
Community Name
|
West Hill |
|
Parking Space Total
|
3 |
|
Structure
|
Patio(s), Porch, Shed |
Building
|
Bathroom Total
|
2 |
|
Bedrooms Above Ground
|
3 |
|
Bedrooms Total
|
3 |
|
Amenities
|
Fireplace(s) |
|
Appliances
|
Freezer, Hood Fan, Stove, Refrigerator |
|
Architectural Style
|
Bungalow |
|
Basement Development
|
Finished |
|
Basement Type
|
N/a (finished) |
|
Construction Style Attachment
|
Detached |
|
Cooling Type
|
Central Air Conditioning |
|
Exterior Finish
|
Brick |
|
Fireplace Present
|
Yes |
|
Fireplace Total
|
1 |
|
Flooring Type
|
Hardwood, Tile |
|
Foundation Type
|
Block |
|
Heating Fuel
|
Natural Gas |
|
Heating Type
|
Forced Air |
|
Stories Total
|
1 |
|
Size Interior
|
700 - 1100 Sqft |
|
Type
|
House |
|
Utility Water
|
Municipal Water |
Parking
Land
|
Acreage
|
No |
|
Sewer
|
Sanitary Sewer |
|
Size Depth
|
131 Ft ,2 In |
|
Size Frontage
|
45 Ft |
|
Size Irregular
|
45 X 131.2 Ft |
|
Size Total Text
|
45 X 131.2 Ft |
Rooms
| Level |
Type |
Length |
Width |
Dimensions |
|
Basement |
Recreational, Games Room |
7.14 m |
3.4 m |
7.14 m x 3.4 m |
|
Basement |
Family Room |
3.39 m |
6.71 m |
3.39 m x 6.71 m |
|
Basement |
Kitchen |
3.46 m |
4.35 m |
3.46 m x 4.35 m |
|
Main Level |
Living Room |
5.12 m |
3.51 m |
5.12 m x 3.51 m |
|
Main Level |
Dining Room |
3.31 m |
3.38 m |
3.31 m x 3.38 m |
|
Main Level |
Kitchen |
3.67 m |
3.48 m |
3.67 m x 3.48 m |
|
Main Level |
Primary Bedroom |
3.29 m |
3.93 m |
3.29 m x 3.93 m |
|
Main Level |
Bedroom 2 |
3.29 m |
3.02 m |
3.29 m x 3.02 m |
|
Main Level |
Bedroom 3 |
2.96 m |
3.62 m |
2.96 m x 3.62 m |
https://www.realtor.ca/real-estate/28480217/33-french-avenue-toronto-west-hill-west-hill

