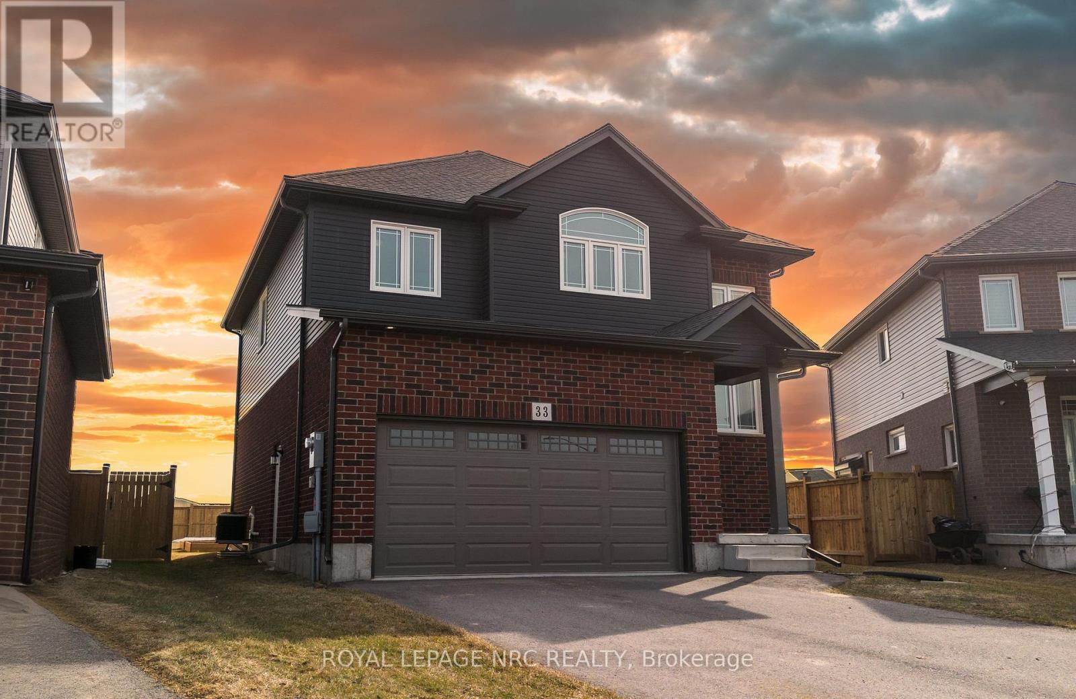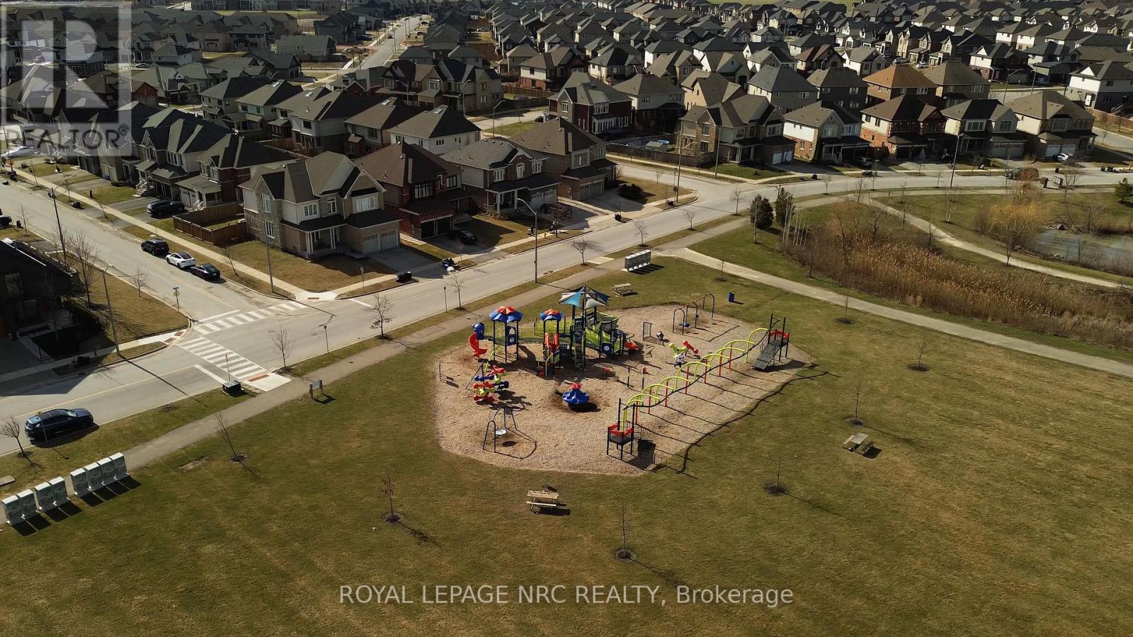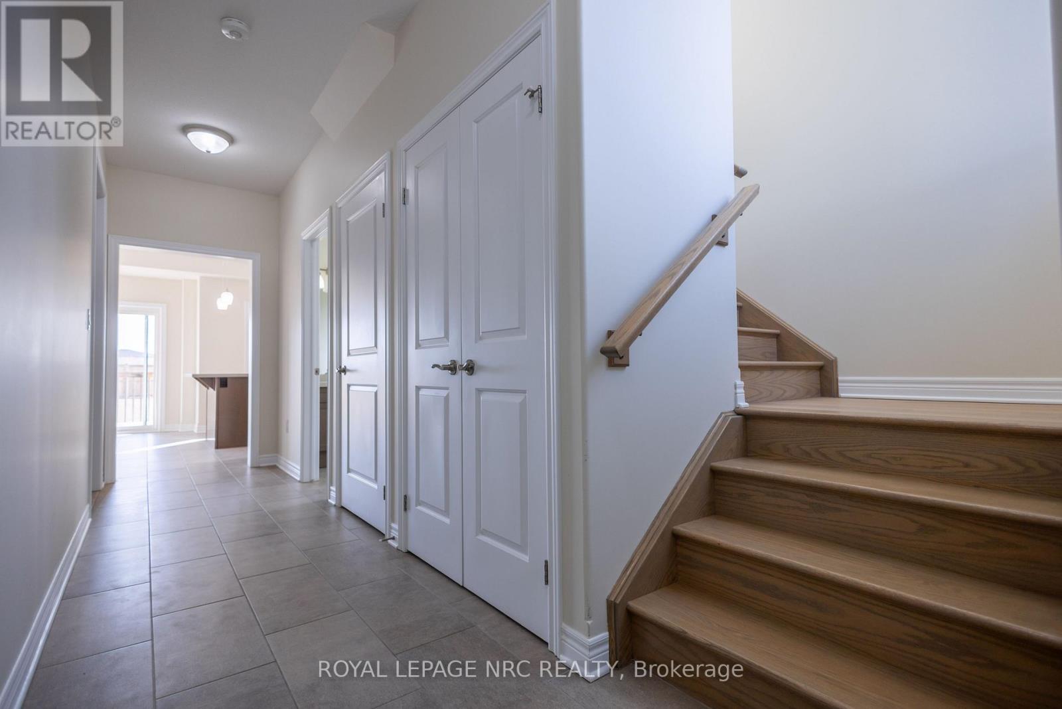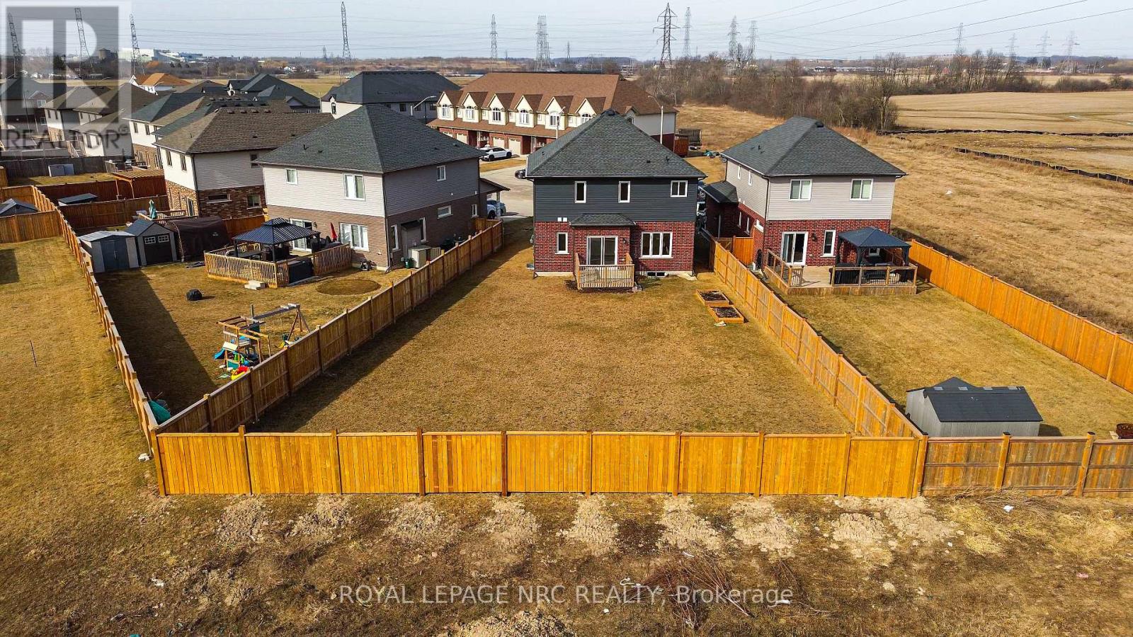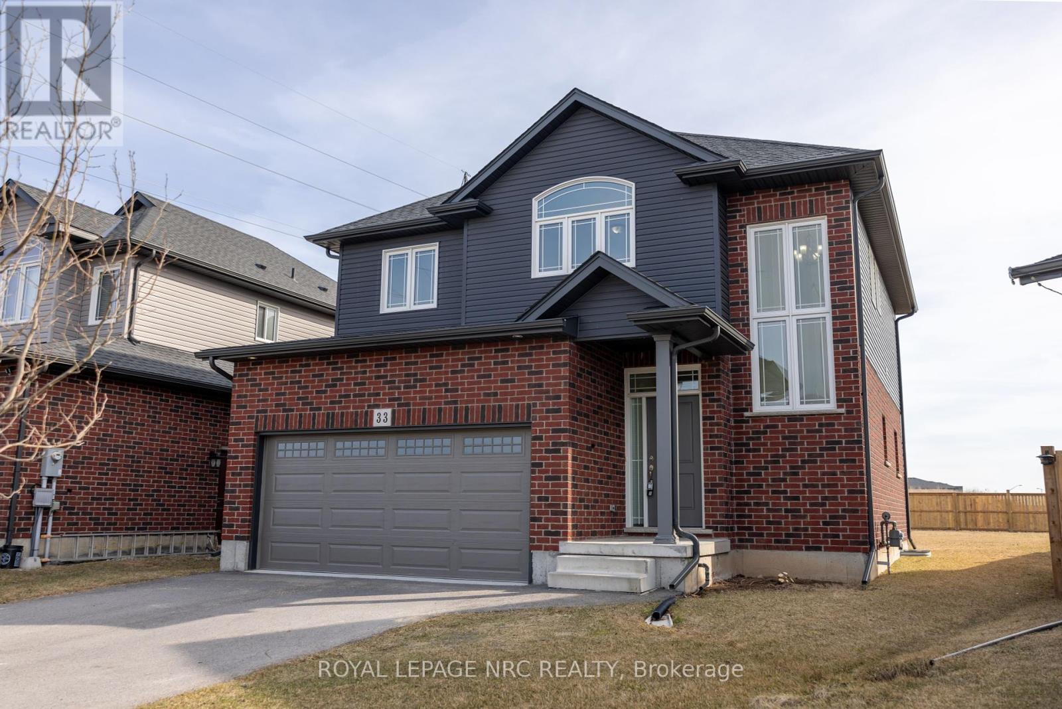3 Bedroom
3 Bathroom
1500 - 2000 sqft
Central Air Conditioning
Forced Air
Landscaped
$849,900
You will love this stunning 3-bedroom, 2.5-bath home in the sought-after Rolling Meadows community in Thorold! Situated on one of the deepest lots in the entire neighbourhood, this 5-year-old home offers an open-concept main floor with 9-foot ceilings, pot lights, and hardwood flooring, creating a bright and welcoming space. The modern kitchen features quartz countertops and flows seamlessly into the dinette, which leads to a deck overlooking the deep backyard. Upstairs, the primary suite is a dream, boasting a large walk-in closet and stunning en-suite. The upper level also includes two additional bedrooms, a Jack & Jill bath, and convenient second-floor laundry. This home offers fantastic curb appeal, a double garage, and a prime crescent location in Rolling Meadows, a family-friendly neighbourhood anchored by large parks, running trails and soccer fields. Connect today to book your private tour! (id:55499)
Open House
This property has open houses!
Starts at:
12:00 pm
Ends at:
1:30 pm
Property Details
|
MLS® Number
|
X12028281 |
|
Property Type
|
Single Family |
|
Community Name
|
560 - Rolling Meadows |
|
Amenities Near By
|
Park, Place Of Worship, Schools |
|
Community Features
|
School Bus |
|
Equipment Type
|
Water Heater - Gas |
|
Parking Space Total
|
4 |
|
Rental Equipment Type
|
Water Heater - Gas |
|
Structure
|
Deck, Porch |
Building
|
Bathroom Total
|
3 |
|
Bedrooms Above Ground
|
3 |
|
Bedrooms Total
|
3 |
|
Age
|
6 To 15 Years |
|
Appliances
|
Garage Door Opener Remote(s) |
|
Basement Development
|
Unfinished |
|
Basement Type
|
Full (unfinished) |
|
Construction Style Attachment
|
Detached |
|
Cooling Type
|
Central Air Conditioning |
|
Exterior Finish
|
Brick |
|
Foundation Type
|
Concrete |
|
Half Bath Total
|
1 |
|
Heating Fuel
|
Natural Gas |
|
Heating Type
|
Forced Air |
|
Stories Total
|
2 |
|
Size Interior
|
1500 - 2000 Sqft |
|
Type
|
House |
|
Utility Water
|
Municipal Water |
Parking
Land
|
Acreage
|
No |
|
Land Amenities
|
Park, Place Of Worship, Schools |
|
Landscape Features
|
Landscaped |
|
Sewer
|
Sanitary Sewer |
|
Size Depth
|
157 Ft ,6 In |
|
Size Frontage
|
34 Ft ,7 In |
|
Size Irregular
|
34.6 X 157.5 Ft |
|
Size Total Text
|
34.6 X 157.5 Ft |
|
Zoning Description
|
R1a |
Rooms
| Level |
Type |
Length |
Width |
Dimensions |
|
Second Level |
Primary Bedroom |
3.91 m |
4.37 m |
3.91 m x 4.37 m |
|
Second Level |
Bedroom |
3.8 m |
3.07 m |
3.8 m x 3.07 m |
|
Second Level |
Bedroom |
3.13 m |
4.18 m |
3.13 m x 4.18 m |
|
Second Level |
Laundry Room |
1.53 m |
3.37 m |
1.53 m x 3.37 m |
|
Second Level |
Bathroom |
|
|
Measurements not available |
|
Second Level |
Bathroom |
|
|
Measurements not available |
|
Main Level |
Living Room |
5.45 m |
3.67 m |
5.45 m x 3.67 m |
|
Main Level |
Dining Room |
3.53 m |
2.72 m |
3.53 m x 2.72 m |
|
Main Level |
Kitchen |
3.64 m |
3.23 m |
3.64 m x 3.23 m |
|
Ground Level |
Bathroom |
|
|
Measurements not available |
https://www.realtor.ca/real-estate/28044505/33-cinnamon-street-thorold-rolling-meadows-560-rolling-meadows

