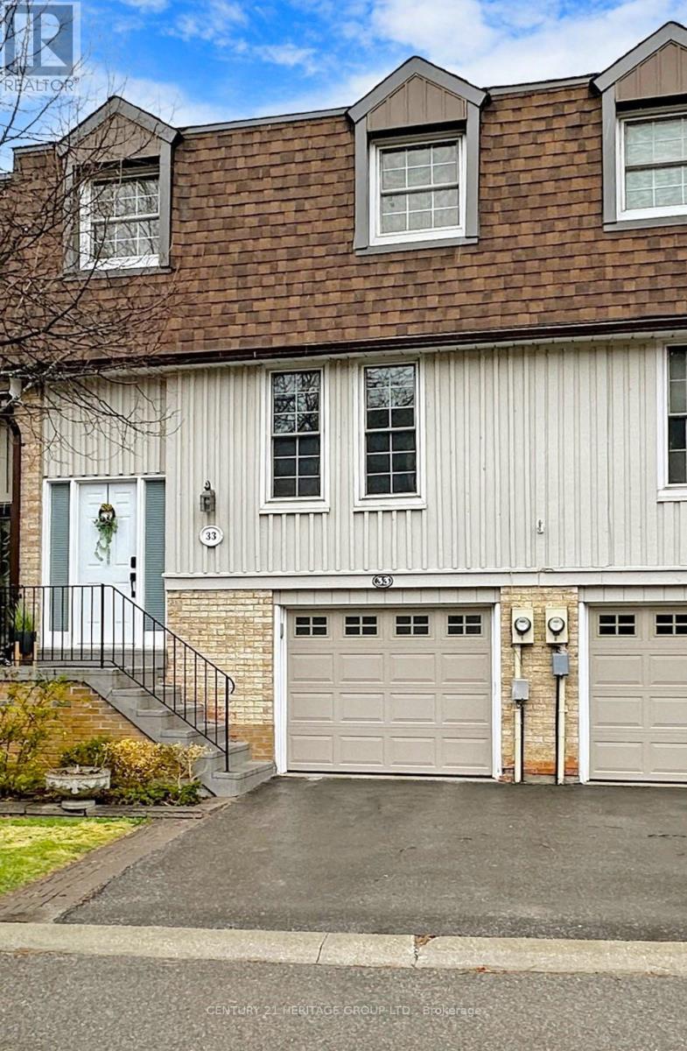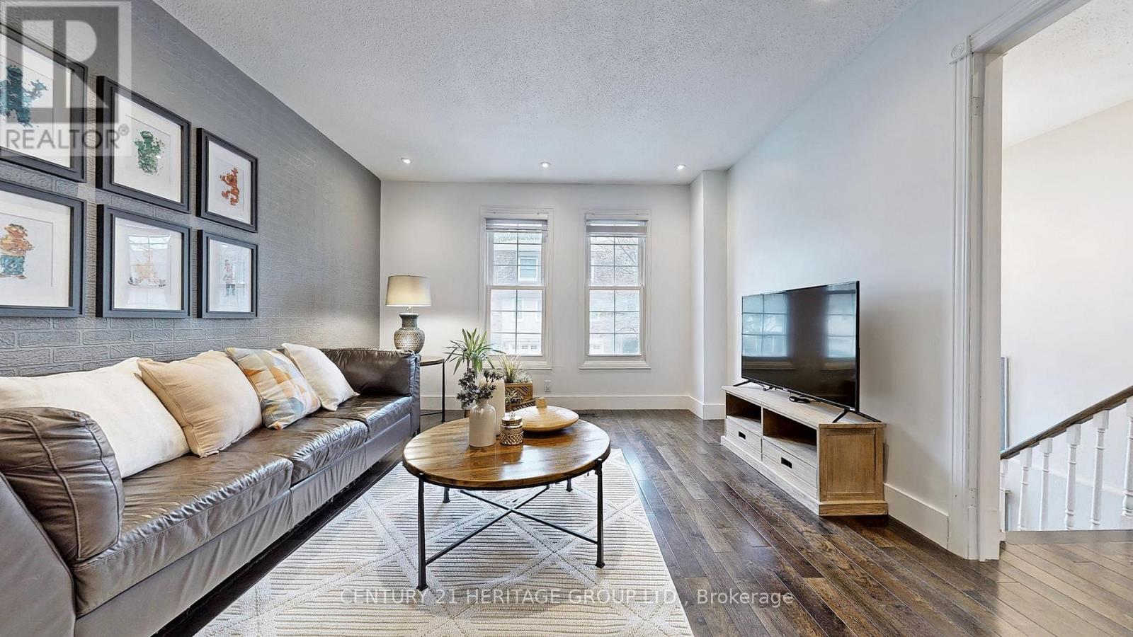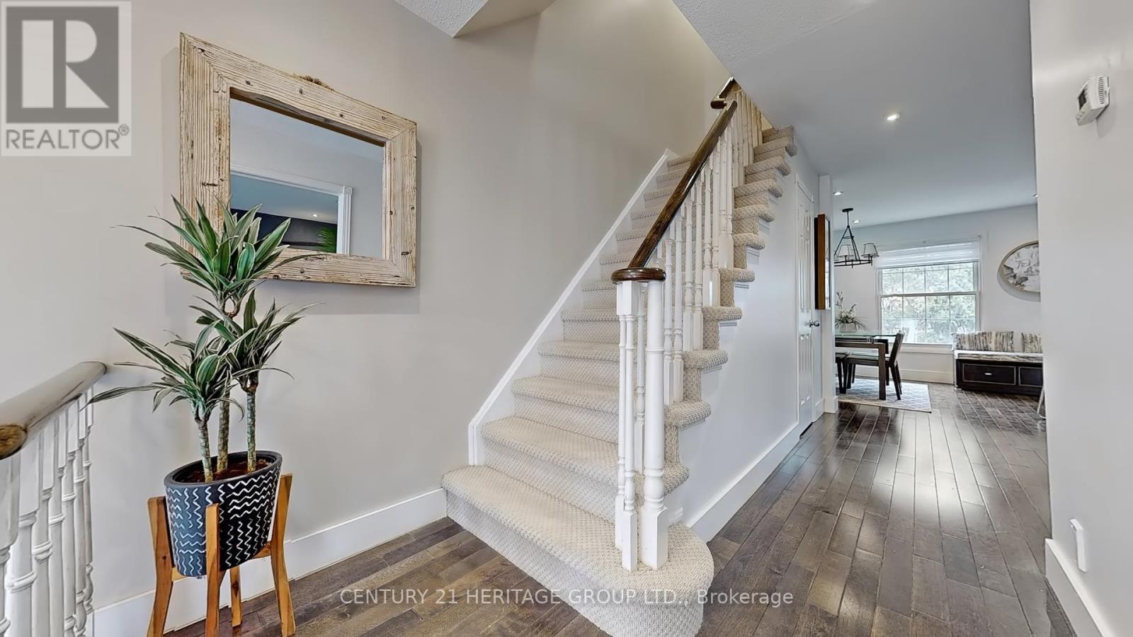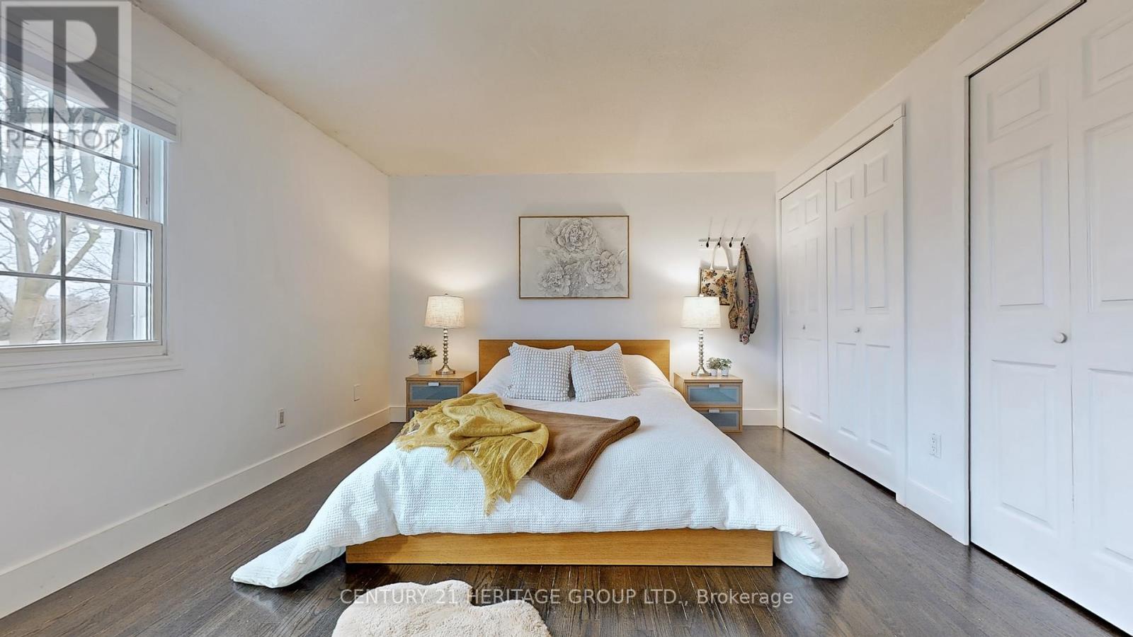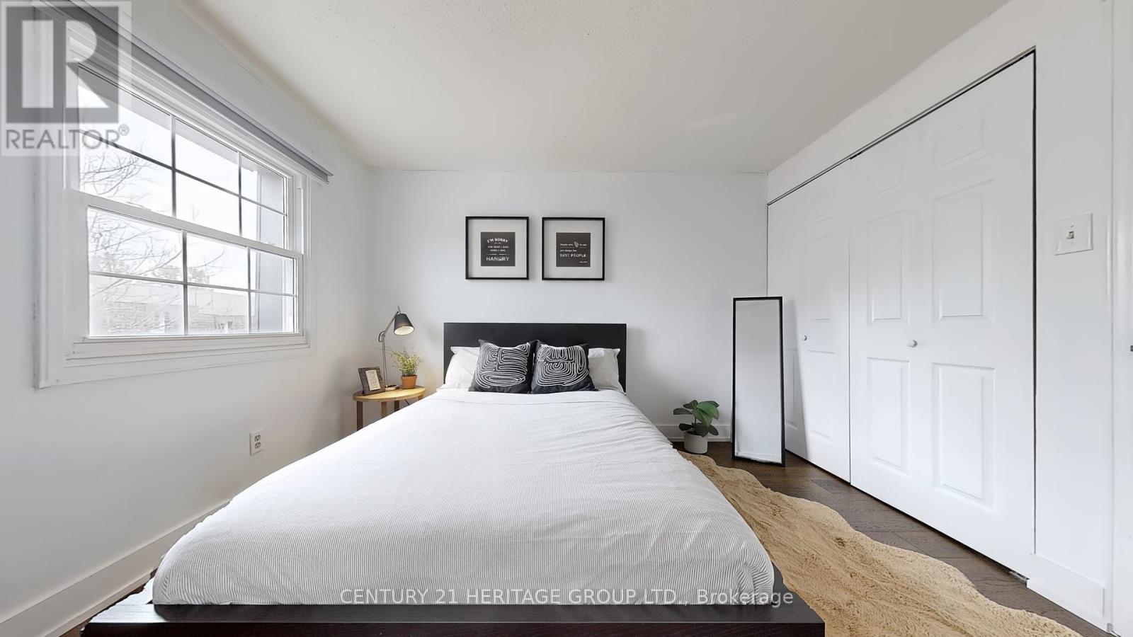33 Bramble Way Markham (Markham Village), Ontario L3P 3V8
$938,000Maintenance, Common Area Maintenance, Insurance, Water, Parking
$515 Monthly
Maintenance, Common Area Maintenance, Insurance, Water, Parking
$515 MonthlyCharming 3-Bedroom, 3-Bathroom Condo Townhome in Markham's Sought-After Neighbourhood Situated in one of Markham's most disrable and family-friendly communities, this 3-bedroom, 3-bathroom condo townhome offers a perfect blend of style, comfort, and convenience. Step into a spacious and inviting living room, perfect for relaxing or entertaining. This bright, well-defined space is separate from the dining area, offering a sense of privacy and comfort. Large windows fill the room with natural light, and the funcitonal layout provides flexibility for your ideal furniture arrangement. Open-concept main floor features a modern kitchen with a Centre Island and Breakfast Bar, Ideal for casual meals and entertaining. The kitchen also boasts sleek countertops, ampled cabinet, and (New Stainless Steel Appliances: Fridge, Stove, Dishwasher) making it a chef's delight. Upstairs, the primary bedroom offers a peaceful retreat with a 4-piece ensuite and His/Hers generous closets. Two additional bedrooms are pefect for family, guests, or a home office. The home benefits from a Walk/Out Basement providing additional living space with the flexibility to serve as a recreation area, home gym, Family Room or extra storage. Modern Pot Lights In Most Rooms Add Warmth And Style Throughout The Home. Enjoy low-maintenance living with condo amenities that include water, snow removal, lawn care, and exterior maintenance. Located in a well-known and highly sough-after neighbourhood, this home is just minutes from top-rated schools, parks, shopping centres, and public transit, with easy access to major highways. perfect for first-time buyers, gorwing families, or down sizers, this move-in-ready townhome offers a fantastic opportunity to own in one of Markham's most vibrant communities. (id:55499)
Property Details
| MLS® Number | N12077546 |
| Property Type | Single Family |
| Community Name | Markham Village |
| Amenities Near By | Park, Schools |
| Community Features | Pet Restrictions, Community Centre |
| Features | Wooded Area, In Suite Laundry |
| Parking Space Total | 2 |
Building
| Bathroom Total | 3 |
| Bedrooms Above Ground | 3 |
| Bedrooms Total | 3 |
| Amenities | Visitor Parking, Fireplace(s) |
| Appliances | Central Vacuum, Dishwasher, Dryer, Microwave, Stove, Washer, Window Coverings, Refrigerator |
| Basement Development | Finished |
| Basement Features | Walk Out |
| Basement Type | N/a (finished) |
| Cooling Type | Central Air Conditioning |
| Exterior Finish | Brick |
| Fireplace Present | Yes |
| Flooring Type | Hardwood |
| Half Bath Total | 1 |
| Heating Fuel | Natural Gas |
| Heating Type | Forced Air |
| Stories Total | 2 |
| Size Interior | 1400 - 1599 Sqft |
| Type | Row / Townhouse |
Parking
| Garage |
Land
| Acreage | No |
| Land Amenities | Park, Schools |
Rooms
| Level | Type | Length | Width | Dimensions |
|---|---|---|---|---|
| Second Level | Primary Bedroom | 4.17 m | 3.53 m | 4.17 m x 3.53 m |
| Second Level | Bedroom 2 | 2.82 m | 4.47 m | 2.82 m x 4.47 m |
| Second Level | Bedroom 3 | 3.38 m | 2.84 m | 3.38 m x 2.84 m |
| Basement | Family Room | 5.74 m | 3.51 m | 5.74 m x 3.51 m |
| Ground Level | Dining Room | 2.74 m | 2.97 m | 2.74 m x 2.97 m |
| Ground Level | Living Room | 4.83 m | 3.63 m | 4.83 m x 3.63 m |
| Ground Level | Kitchen | 3 m | 5.54 m | 3 m x 5.54 m |
https://www.realtor.ca/real-estate/28155770/33-bramble-way-markham-markham-village-markham-village
Interested?
Contact us for more information

