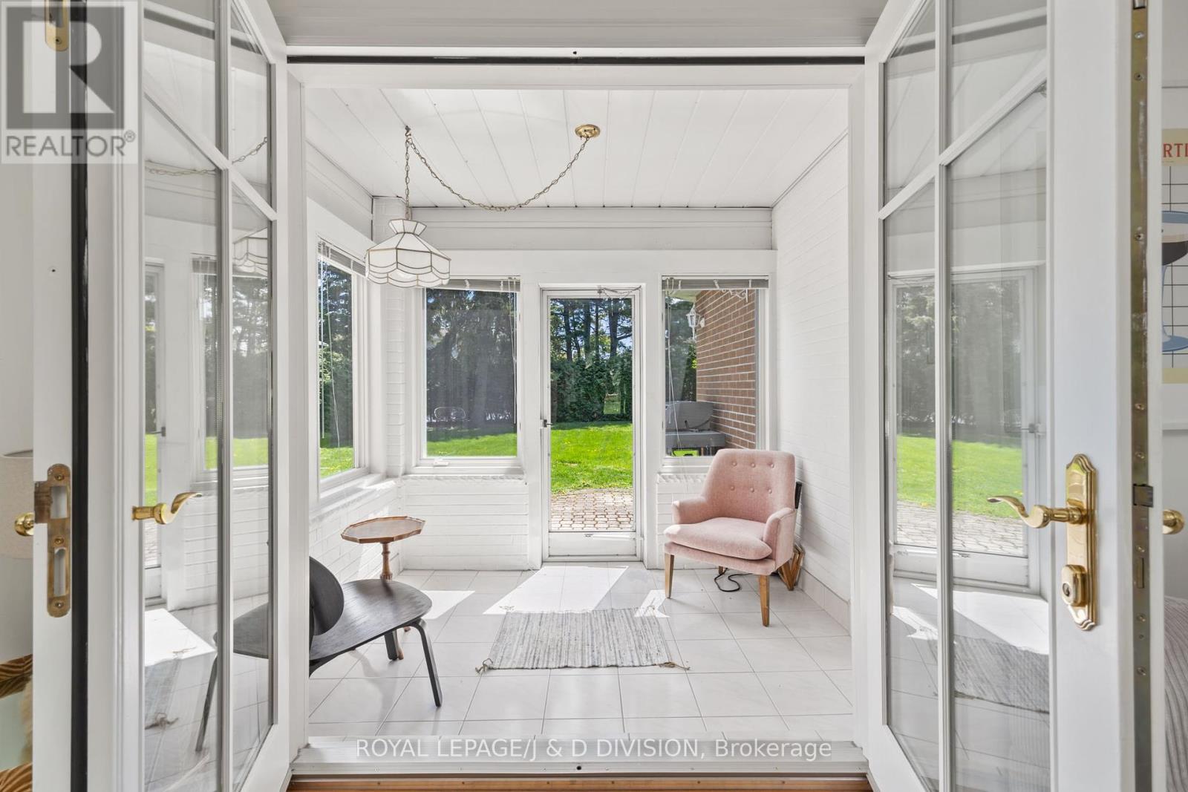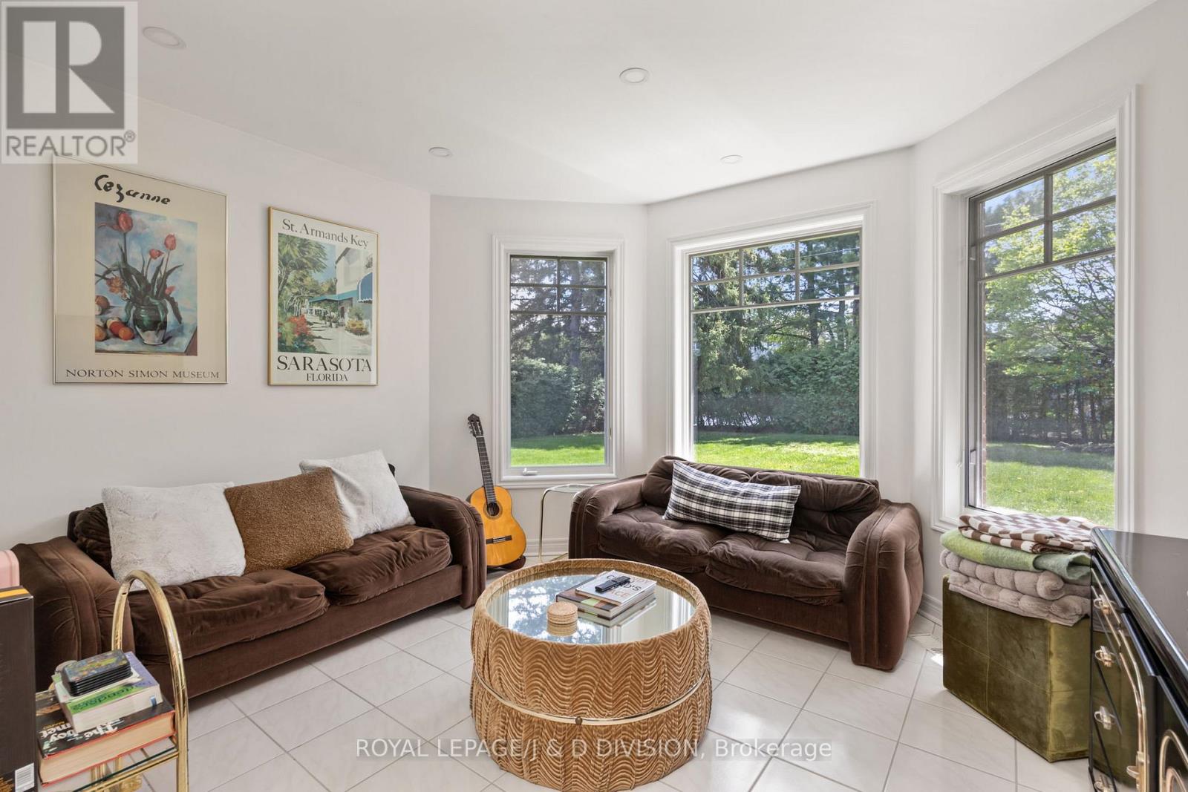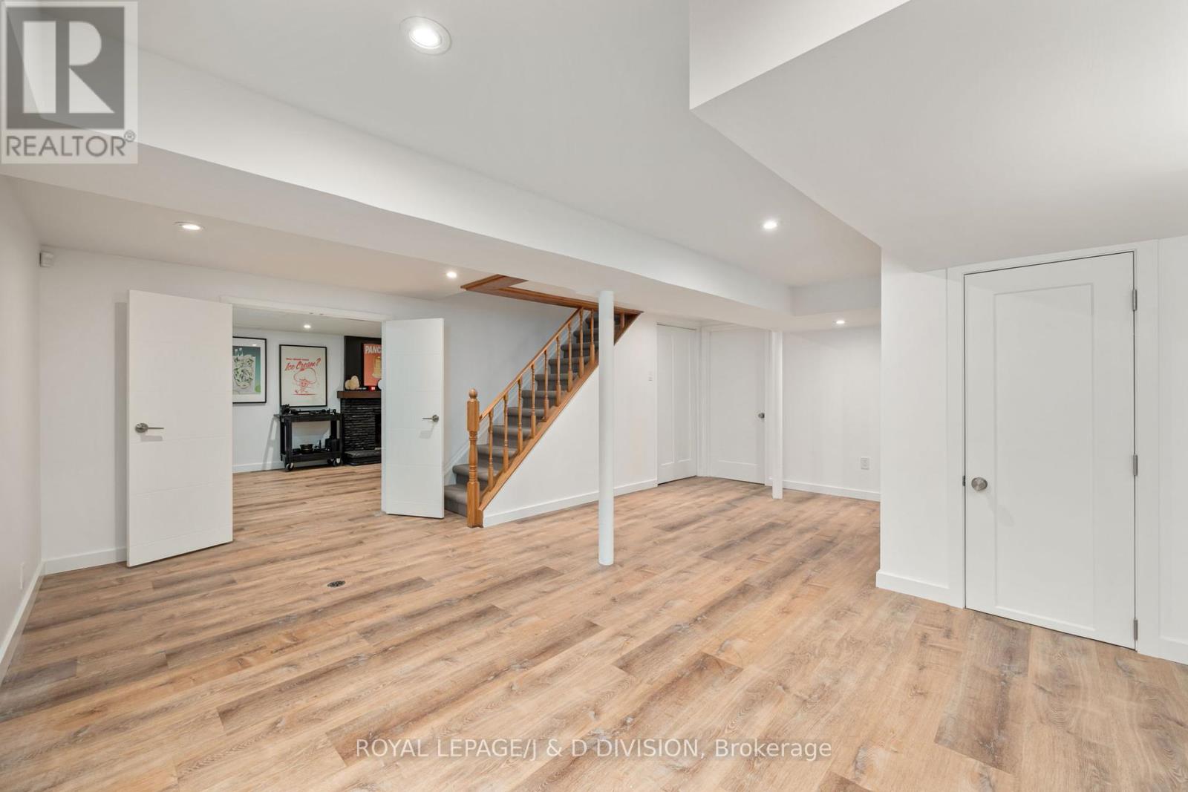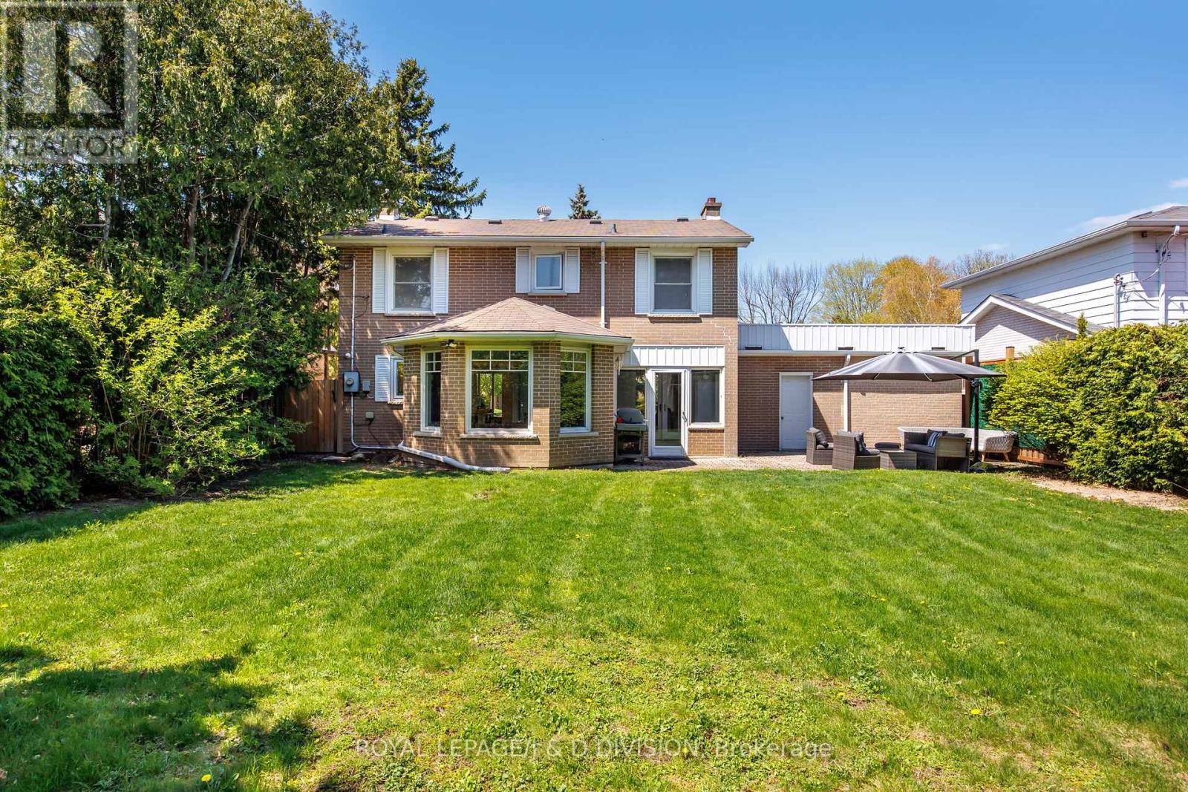4 Bedroom
2 Bathroom
1500 - 2000 sqft
Fireplace
Central Air Conditioning
Forced Air
$1,638,000
Exceptionally Bright And Spacious Home. Located On One Of The Quietest And Best Streets In The Highly Desirable Grandview Estates Neighbourhood. Perfectly Situated With An Expansive And Private South Facing Lot And A Rare Double Driveway With Double Car Garage. Many Recent Home Improvements And Renovations Including: Finished Basement (2024), New Studio/Office (2023), Single Garage Bay Converted to Home Gym (2024), Waterproofing incl. Sump Pump, Membrane, Weeping Tile (2022), Freshly Painted (2021), LED Pot Lights in Kitchen, Family Room And Living Room (2021), New Furnace With Humidifier And Air Conditioner (2021), Security/Alarm System (2021), Fridge, Samsung Bespoke 4 Door With Beverage Centre (April 2023), Whirlpool Dishwasher (2024), Whirlpool Vent Hood (2024), New LG Washer and Dryer (2021) (id:55499)
Property Details
|
MLS® Number
|
N12142154 |
|
Property Type
|
Single Family |
|
Community Name
|
Grandview |
|
Amenities Near By
|
Park, Public Transit |
|
Community Features
|
Community Centre |
|
Features
|
Ravine, Conservation/green Belt |
|
Parking Space Total
|
6 |
Building
|
Bathroom Total
|
2 |
|
Bedrooms Above Ground
|
4 |
|
Bedrooms Total
|
4 |
|
Amenities
|
Fireplace(s) |
|
Appliances
|
Garage Door Opener Remote(s), Dishwasher, Dryer, Washer, Whirlpool, Refrigerator |
|
Basement Development
|
Finished |
|
Basement Type
|
N/a (finished) |
|
Construction Style Attachment
|
Detached |
|
Cooling Type
|
Central Air Conditioning |
|
Exterior Finish
|
Brick |
|
Fireplace Present
|
Yes |
|
Flooring Type
|
Hardwood, Ceramic |
|
Foundation Type
|
Concrete |
|
Half Bath Total
|
1 |
|
Heating Fuel
|
Natural Gas |
|
Heating Type
|
Forced Air |
|
Stories Total
|
2 |
|
Size Interior
|
1500 - 2000 Sqft |
|
Type
|
House |
|
Utility Water
|
Municipal Water |
Parking
Land
|
Acreage
|
No |
|
Land Amenities
|
Park, Public Transit |
|
Sewer
|
Sanitary Sewer |
|
Size Depth
|
125 Ft |
|
Size Frontage
|
53 Ft ,9 In |
|
Size Irregular
|
53.8 X 125 Ft |
|
Size Total Text
|
53.8 X 125 Ft |
Rooms
| Level |
Type |
Length |
Width |
Dimensions |
|
Second Level |
Primary Bedroom |
4.05 m |
4.23 m |
4.05 m x 4.23 m |
|
Second Level |
Bedroom 2 |
4.05 m |
3.68 m |
4.05 m x 3.68 m |
|
Second Level |
Bedroom 3 |
4.23 m |
2.77 m |
4.23 m x 2.77 m |
|
Second Level |
Bedroom 4 |
3.47 m |
2.68 m |
3.47 m x 2.68 m |
|
Basement |
Recreational, Games Room |
5.79 m |
5.24 m |
5.79 m x 5.24 m |
|
Basement |
Laundry Room |
2.43 m |
6.06 m |
2.43 m x 6.06 m |
|
Basement |
Office |
5.51 m |
3.61 m |
5.51 m x 3.61 m |
|
Main Level |
Living Room |
5.82 m |
3.65 m |
5.82 m x 3.65 m |
|
Main Level |
Dining Room |
4.72 m |
3.13 m |
4.72 m x 3.13 m |
|
Main Level |
Kitchen |
3.9 m |
4.23 m |
3.9 m x 4.23 m |
|
Main Level |
Family Room |
3.44 m |
3.74 m |
3.44 m x 3.74 m |
|
Main Level |
Sunroom |
1.86 m |
2.86 m |
1.86 m x 2.86 m |
https://www.realtor.ca/real-estate/28298486/33-almond-avenue-markham-grandview-grandview






































