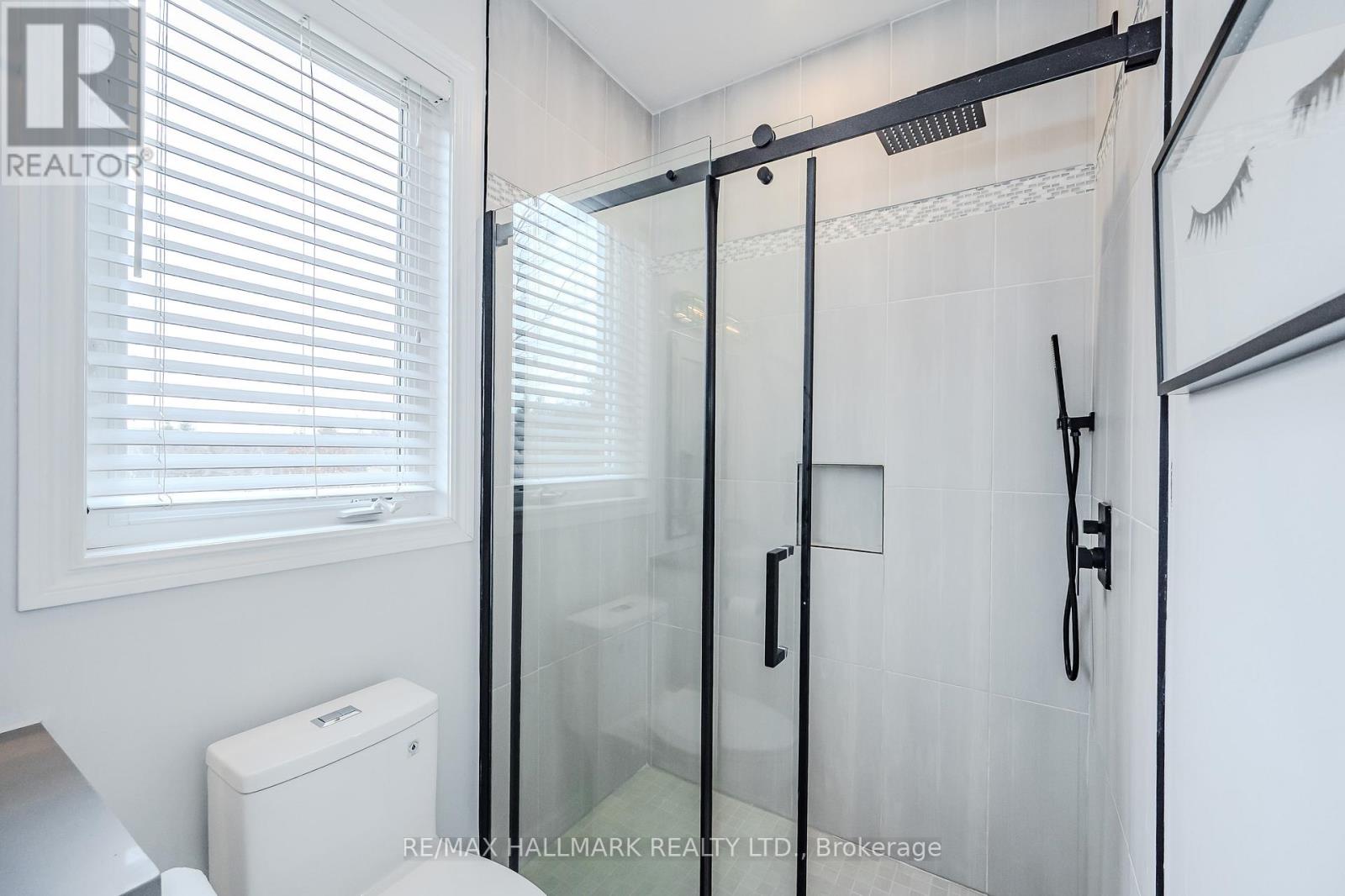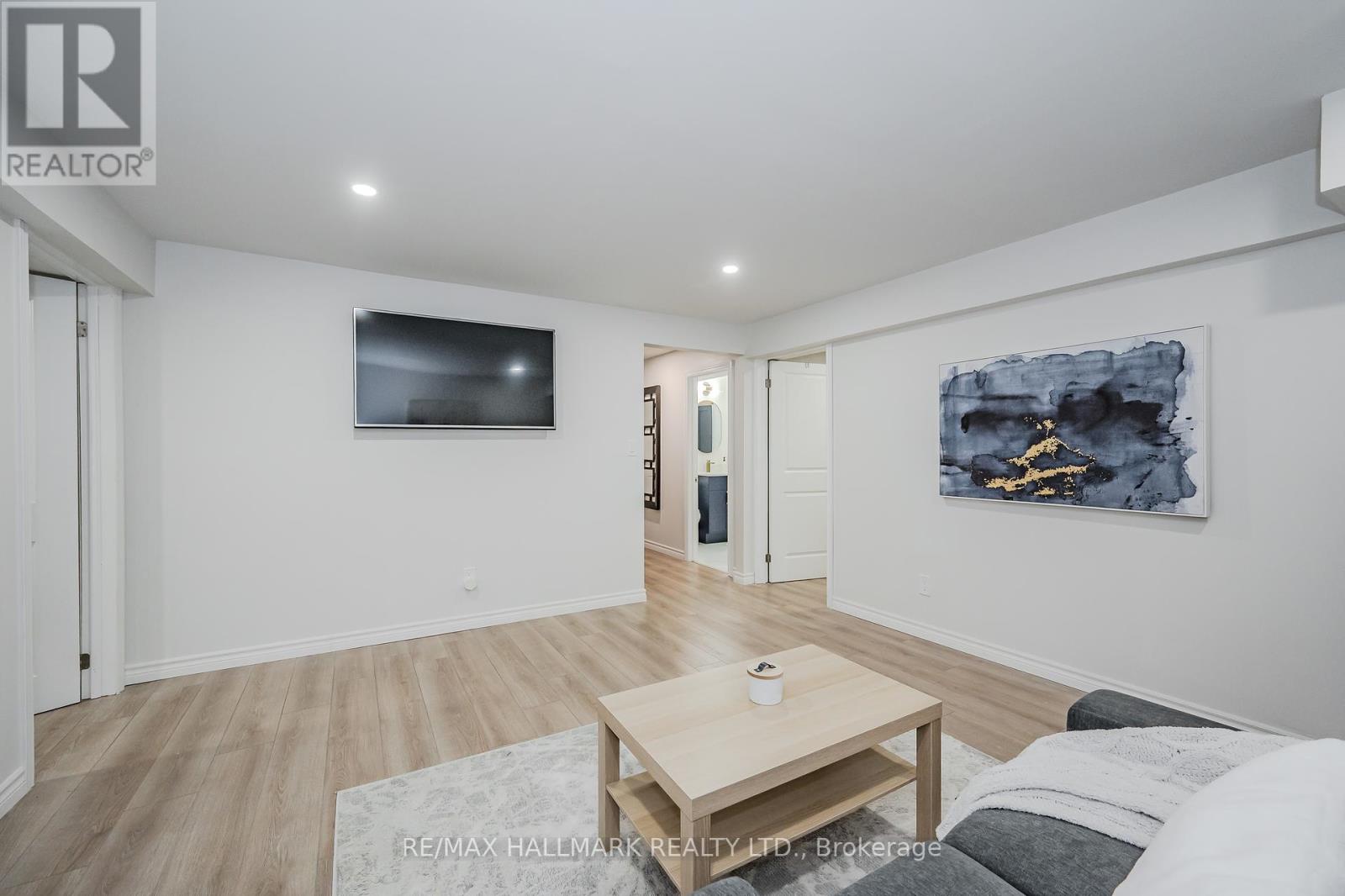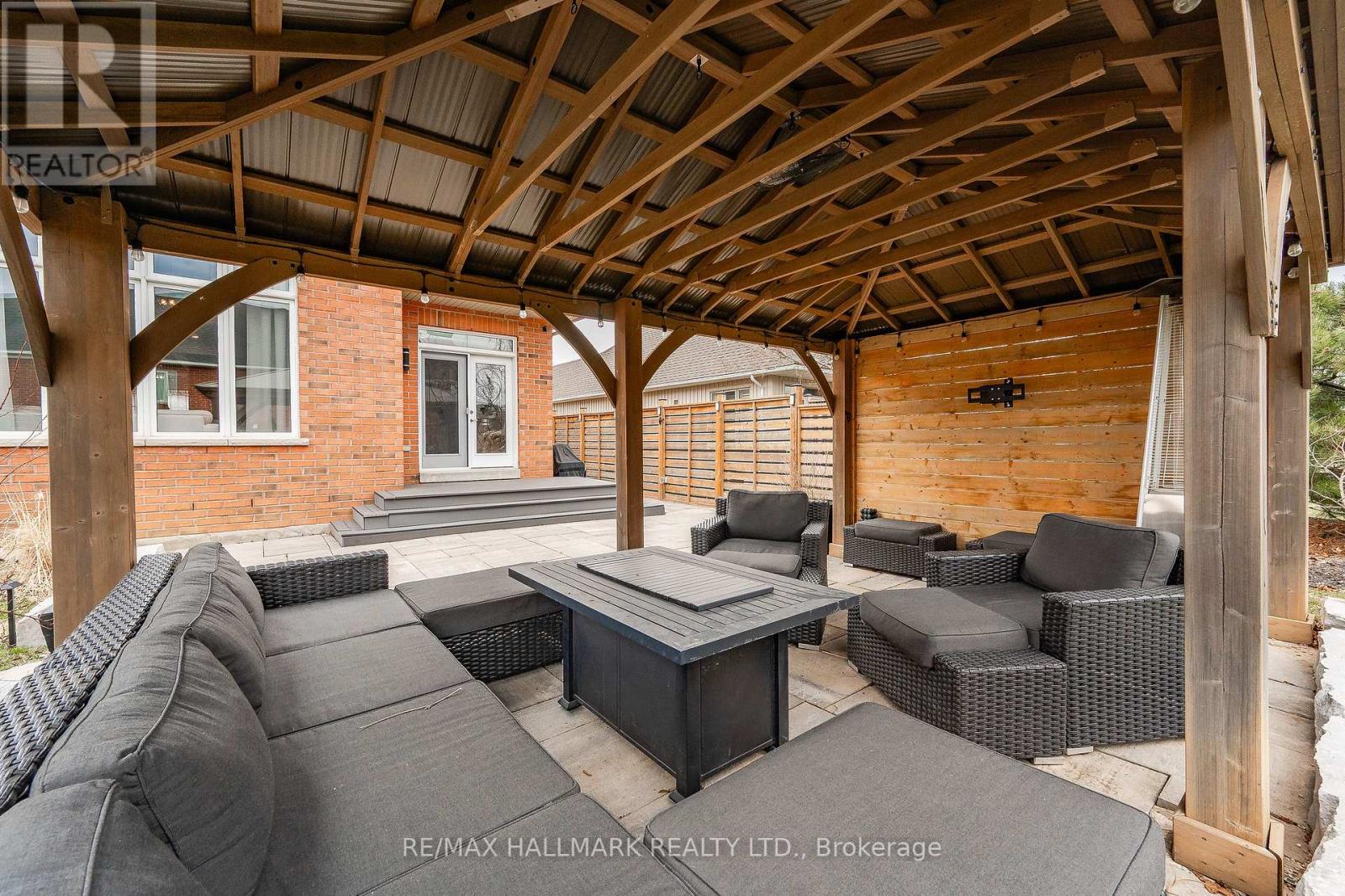4 Bedroom
3 Bathroom
1500 - 2000 sqft
Bungalow
Fireplace
Central Air Conditioning, Air Exchanger
Forced Air
Waterfront
Landscaped
$1,479,000Maintenance, Parcel of Tied Land
$310 Monthly
Welcome to the private community of Aberfoyle Meadows a tranquil rural enclave of 55 executive homes surrounded picturesque ponds & walking trails. This exquisite bungalow with a three-car garage is designed to meet all your expectations. The stunning open-concept main floor is enhanced by 9 ft ceiling and beautiful modern finishes. Includes formal dining room plus spacious family room with an inviting fireplace that flows into a gourmet kitchen. The kitchen boasts a large center island, modern appliances, and a walkout to the backyard. The main floor also hosts an impressive primary suite complete with a luxurious five-piece ensuite, including a soaker tub, large shower, double vanity, and heated floors. You will love the custom walk-in closet offering ample storage. The second bedroom doubles as an office and guest room, equipped with a clever Murphy bed ideal for visitors. Perfect for multi-generational living, the fully finished lower level includes a large family room, two generous bedrooms, a full four-piece bath, and an expansive open area ready for future living space. Situated on an oversized, pool-sized lot, the backyard oasis includes a large gazebo and patio area, a hot tub with privacy fencing, a peaceful pond, and a second patio surrounded by lush gardens. And lets not forget there's parking for up to nine vehicles. Dont miss this opportunity in one of Puslinch's best kept secrets mins to 401 and all amenities (id:55499)
Property Details
|
MLS® Number
|
X12075695 |
|
Property Type
|
Single Family |
|
Community Name
|
Aberfoyle |
|
Easement
|
Easement, None |
|
Features
|
Irregular Lot Size, Flat Site |
|
Parking Space Total
|
9 |
|
Structure
|
Porch, Deck, Patio(s) |
|
Water Front Type
|
Waterfront |
Building
|
Bathroom Total
|
3 |
|
Bedrooms Above Ground
|
2 |
|
Bedrooms Below Ground
|
2 |
|
Bedrooms Total
|
4 |
|
Age
|
6 To 15 Years |
|
Amenities
|
Fireplace(s) |
|
Appliances
|
Hot Tub, Water Heater, Water Softener, Garage Door Opener Remote(s), Oven - Built-in, Range, Blinds, Dishwasher, Dryer, Garage Door Opener, Oven, Stove, Washer, Refrigerator |
|
Architectural Style
|
Bungalow |
|
Basement Development
|
Partially Finished |
|
Basement Type
|
N/a (partially Finished) |
|
Construction Style Attachment
|
Detached |
|
Cooling Type
|
Central Air Conditioning, Air Exchanger |
|
Exterior Finish
|
Brick |
|
Fireplace Present
|
Yes |
|
Fireplace Total
|
2 |
|
Foundation Type
|
Poured Concrete |
|
Heating Fuel
|
Natural Gas |
|
Heating Type
|
Forced Air |
|
Stories Total
|
1 |
|
Size Interior
|
1500 - 2000 Sqft |
|
Type
|
House |
|
Utility Water
|
Community Water System |
Parking
Land
|
Access Type
|
Year-round Access |
|
Acreage
|
No |
|
Landscape Features
|
Landscaped |
|
Sewer
|
Septic System |
|
Size Depth
|
161 Ft ,9 In |
|
Size Frontage
|
67 Ft ,4 In |
|
Size Irregular
|
67.4 X 161.8 Ft ; 67.42x161.15x82.33x142.65 |
|
Size Total Text
|
67.4 X 161.8 Ft ; 67.42x161.15x82.33x142.65 |
|
Zoning Description
|
Rc/h |
Rooms
| Level |
Type |
Length |
Width |
Dimensions |
|
Basement |
Other |
3.24 m |
3.19 m |
3.24 m x 3.19 m |
|
Basement |
Other |
11.07 m |
8.01 m |
11.07 m x 8.01 m |
|
Basement |
Utility Room |
4.46 m |
2.39 m |
4.46 m x 2.39 m |
|
Basement |
Family Room |
4.18 m |
4.41 m |
4.18 m x 4.41 m |
|
Basement |
Bedroom 3 |
3.9 m |
3.19 m |
3.9 m x 3.19 m |
|
Basement |
Bedroom 4 |
3.58 m |
4.41 m |
3.58 m x 4.41 m |
|
Main Level |
Living Room |
5 m |
4.95 m |
5 m x 4.95 m |
|
Main Level |
Foyer |
2.44 m |
2.33 m |
2.44 m x 2.33 m |
|
Main Level |
Dining Room |
4.1 m |
3.04 m |
4.1 m x 3.04 m |
|
Main Level |
Kitchen |
7.56 m |
2.34 m |
7.56 m x 2.34 m |
|
Main Level |
Primary Bedroom |
6.94 m |
3.64 m |
6.94 m x 3.64 m |
|
Main Level |
Other |
3.73 m |
3.33 m |
3.73 m x 3.33 m |
|
Main Level |
Bedroom 2 |
4.64 m |
3.4 m |
4.64 m x 3.4 m |
Utilities
|
Cable
|
Installed |
|
Sewer
|
Installed |
https://www.realtor.ca/real-estate/28151698/33-aberfoyle-mill-crescent-puslinch-aberfoyle-aberfoyle




















































