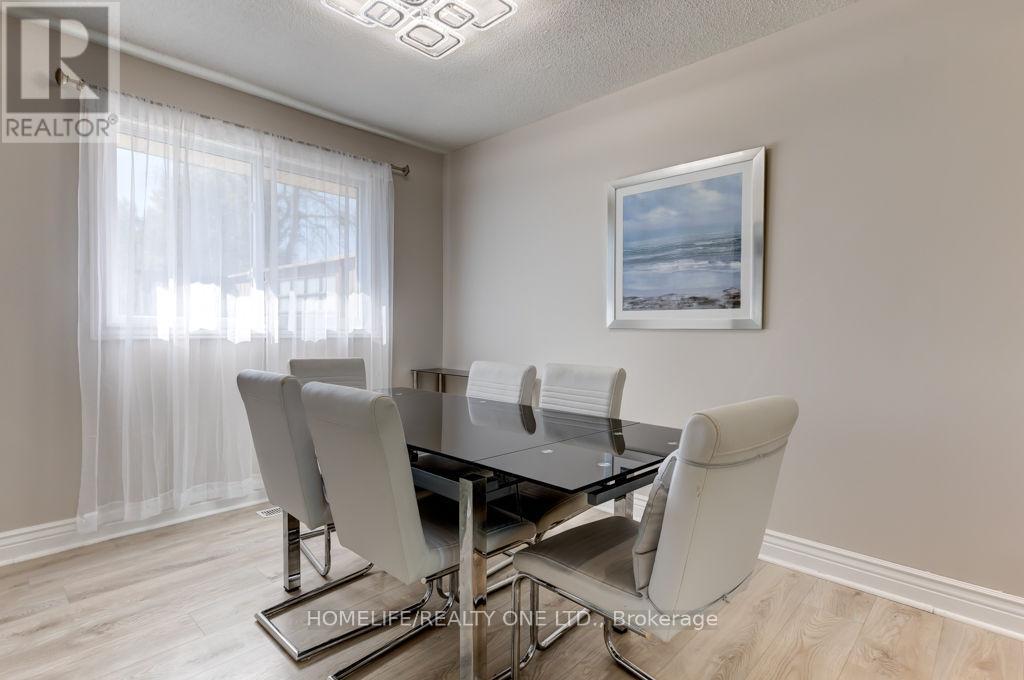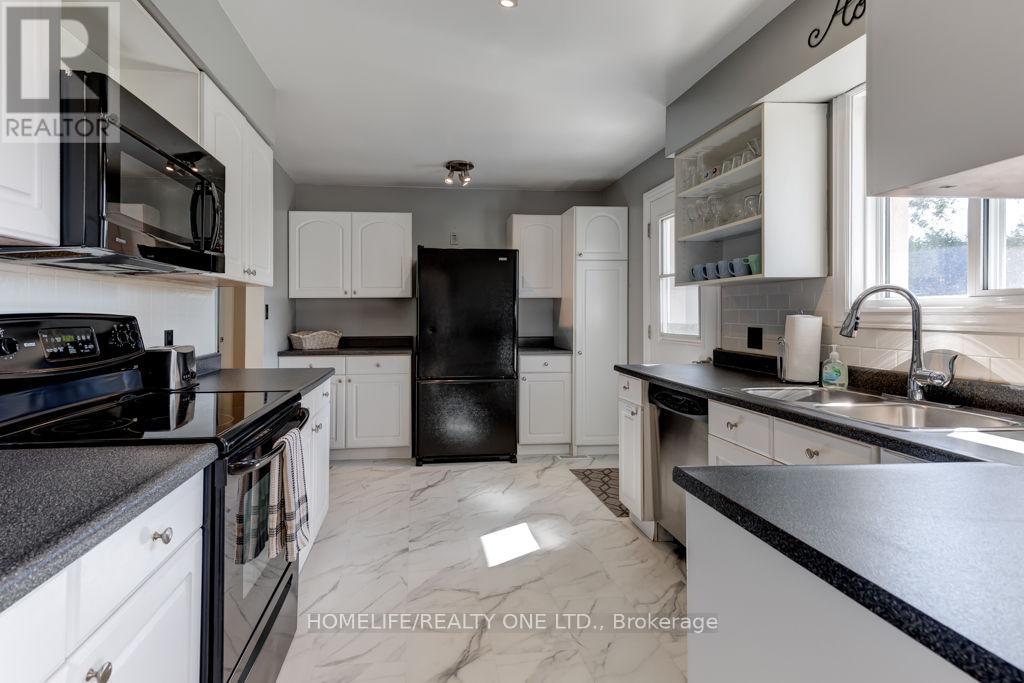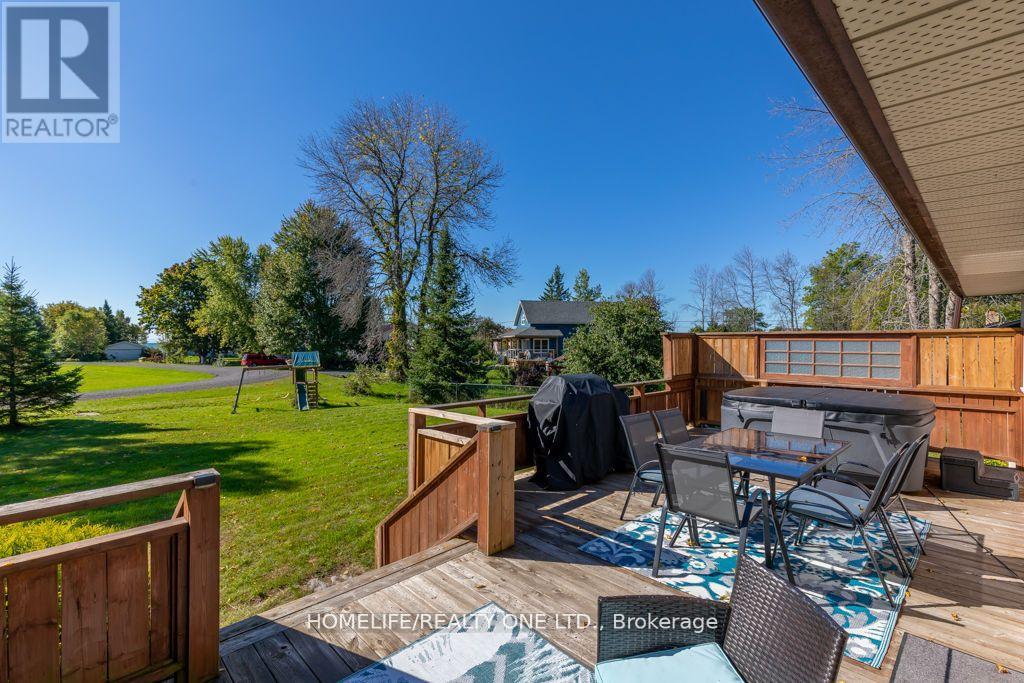4 Bedroom
2 Bathroom
Bungalow
Fireplace
Central Air Conditioning
Forced Air
$749,000
Lake Ontario access steps away from this beautiful, renovated bungalow on rev pie-shaped lot. Enjoy private, quiet country living by the beach w/Brighton/Colborne & Presqu'ile Park nearby. Renovated in 2022 this family home main level offers newer laminate throughout, open concept liv/din w/smooth ceil & potlights; kitchen w/walk-out to large deck & private yard; 3 spacious bedrms w/closets & large windows. Lower level features open concept rec room w/propane fireplace, full bath & bedrm. Drycore under basement floors for added warmth. Huge south-facing sunny backyard, firepit. 2022 updates: full new roof & dormer; all new front/side windows; new stucco siding; laminate on main floor/stairs/hall; bath cabinet. Circ driveway, 2-car gar. Access to a beach few steps away. Min to 401 and 1.5hr to TO. **** EXTRAS **** Lake Ontario access in LakeCrest Cir, gate to the beach. (id:55499)
Property Details
|
MLS® Number
|
X9308744 |
|
Property Type
|
Single Family |
|
Community Name
|
Brighton |
|
Amenities Near By
|
Beach, Park |
|
Parking Space Total
|
10 |
|
View Type
|
View |
Building
|
Bathroom Total
|
2 |
|
Bedrooms Above Ground
|
3 |
|
Bedrooms Below Ground
|
1 |
|
Bedrooms Total
|
4 |
|
Appliances
|
Dishwasher, Dryer, Furniture, Microwave, Range, Refrigerator, Stove, Washer, Window Coverings |
|
Architectural Style
|
Bungalow |
|
Basement Development
|
Finished |
|
Basement Type
|
N/a (finished) |
|
Construction Style Attachment
|
Detached |
|
Cooling Type
|
Central Air Conditioning |
|
Exterior Finish
|
Stone, Stucco |
|
Fireplace Present
|
Yes |
|
Flooring Type
|
Laminate |
|
Foundation Type
|
Unknown |
|
Heating Fuel
|
Propane |
|
Heating Type
|
Forced Air |
|
Stories Total
|
1 |
|
Type
|
House |
Parking
Land
|
Acreage
|
No |
|
Land Amenities
|
Beach, Park |
|
Sewer
|
Septic System |
|
Size Depth
|
159 Ft |
|
Size Frontage
|
134 Ft ,7 In |
|
Size Irregular
|
134.6 X 159 Ft ; Irregular |
|
Size Total Text
|
134.6 X 159 Ft ; Irregular |
Rooms
| Level |
Type |
Length |
Width |
Dimensions |
|
Basement |
Recreational, Games Room |
6.4 m |
6.1 m |
6.4 m x 6.1 m |
|
Basement |
Bedroom |
3.66 m |
5.18 m |
3.66 m x 5.18 m |
|
Basement |
Utility Room |
2.74 m |
6.1 m |
2.74 m x 6.1 m |
|
Main Level |
Living Room |
3.66 m |
5.18 m |
3.66 m x 5.18 m |
|
Main Level |
Dining Room |
2.74 m |
2.74 m |
2.74 m x 2.74 m |
|
Main Level |
Kitchen |
2.74 m |
4.27 m |
2.74 m x 4.27 m |
|
Main Level |
Bedroom |
5.18 m |
3.66 m |
5.18 m x 3.66 m |
|
Main Level |
Bedroom 2 |
3.96 m |
2.74 m |
3.96 m x 2.74 m |
|
Main Level |
Bedroom 3 |
2.74 m |
2.74 m |
2.74 m x 2.74 m |
https://www.realtor.ca/real-estate/27388804/329-lakeshore-road-brighton-brighton








































