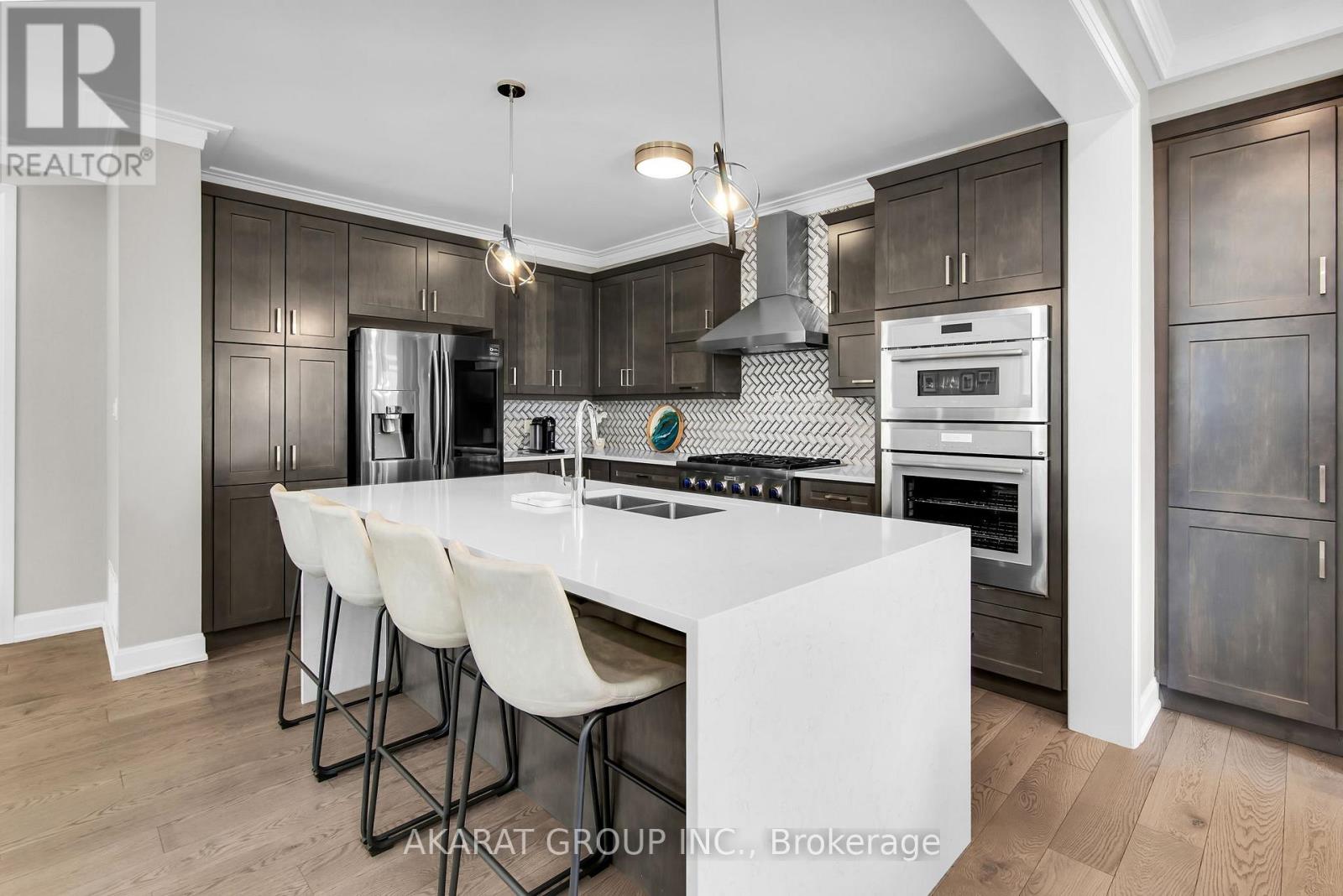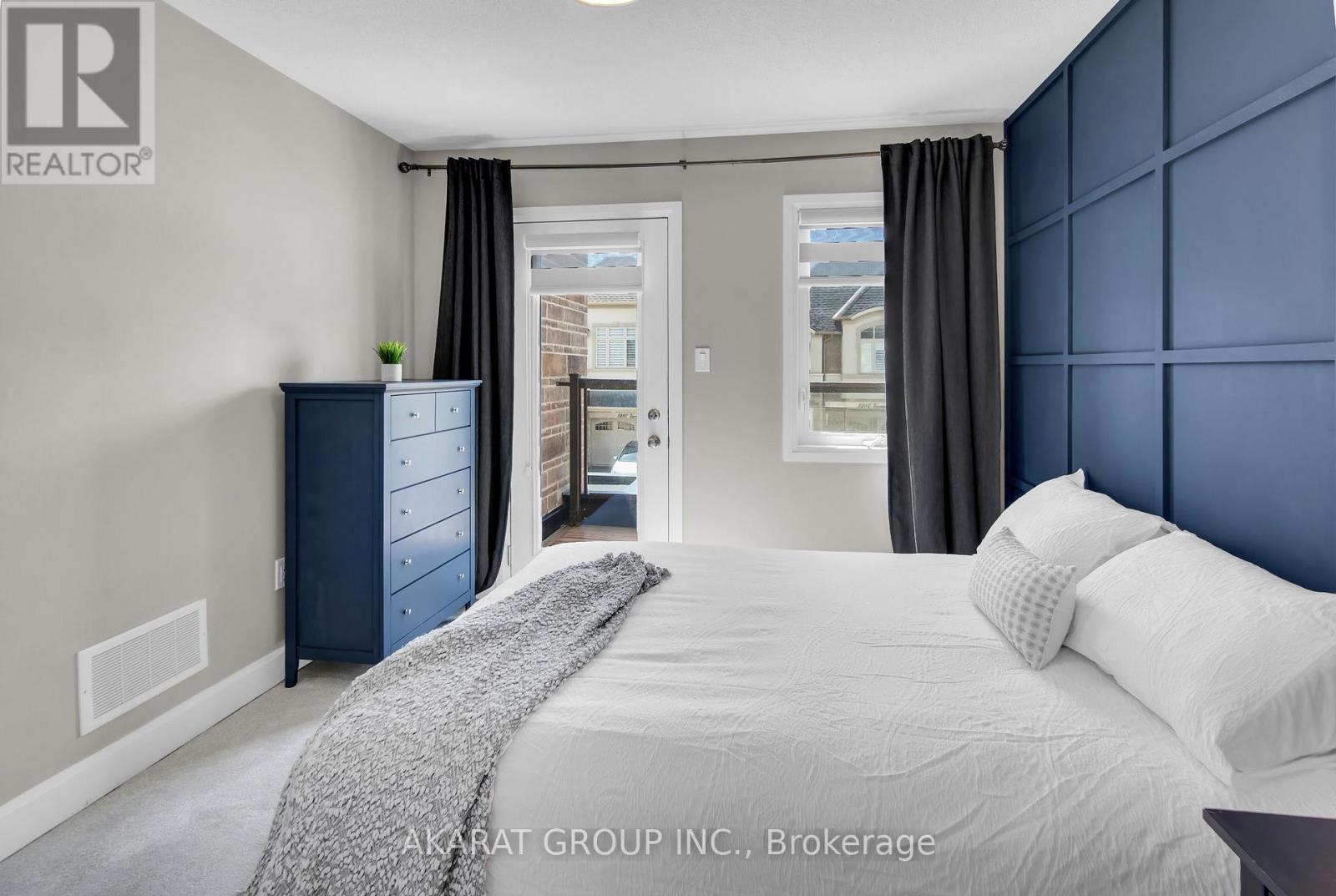5 Bedroom
5 Bathroom
2500 - 3000 sqft
Fireplace
Central Air Conditioning
Forced Air
$5,600 Monthly
Stunning Executive Furnished Home in The Preserve neighbourhood of Oakville. This spacious 4+1 bedroom, 5-bathroom home sits on a premium deep ravine lot, offering both privacy and luxury living. Thoughtfully designed with high-end finishes throughout, the home features a gourmet kitchen with top-of-the-line Stainless Steel appliances, a spacious pantry and a waterfall quartz island, for hosting the perfect party. The main-floor bright and sizeable office offers comfort and ease to work from home, in addition to the second-floor computer nook. Upstairs, you'll find three full bathrooms and a walk-out balcony from one of the bedrooms. The professionally finished lower level includes a fifth bedroom, full bathroom, recreation area, 2nd kitchen, and ample storage space. Additional highlights include excuisite furnishings, pot lights, coffered ceiling, crown moldings, custom feature walls, and a stylish fireplace accent wall. With a private backyard backing onto a serene ravine, this home offers comfort and sophistication in one of Oakville's most desirable neighborhoods. (Available for short-Term as well) (id:55499)
Property Details
|
MLS® Number
|
W12122622 |
|
Property Type
|
Single Family |
|
Community Name
|
1008 - GO Glenorchy |
|
Parking Space Total
|
2 |
Building
|
Bathroom Total
|
5 |
|
Bedrooms Above Ground
|
4 |
|
Bedrooms Below Ground
|
1 |
|
Bedrooms Total
|
5 |
|
Basement Development
|
Finished |
|
Basement Type
|
N/a (finished) |
|
Construction Style Attachment
|
Detached |
|
Cooling Type
|
Central Air Conditioning |
|
Exterior Finish
|
Brick |
|
Fireplace Present
|
Yes |
|
Flooring Type
|
Hardwood, Laminate, Tile, Carpeted |
|
Foundation Type
|
Concrete |
|
Half Bath Total
|
1 |
|
Heating Fuel
|
Natural Gas |
|
Heating Type
|
Forced Air |
|
Stories Total
|
2 |
|
Size Interior
|
2500 - 3000 Sqft |
|
Type
|
House |
|
Utility Water
|
Municipal Water |
Parking
Land
|
Acreage
|
No |
|
Sewer
|
Sanitary Sewer |
|
Size Depth
|
101 Ft ,9 In |
|
Size Frontage
|
40 Ft ,4 In |
|
Size Irregular
|
40.4 X 101.8 Ft ; 101.76ft X 31.09ft X 98.43ft X 40.39ft |
|
Size Total Text
|
40.4 X 101.8 Ft ; 101.76ft X 31.09ft X 98.43ft X 40.39ft |
Rooms
| Level |
Type |
Length |
Width |
Dimensions |
|
Second Level |
Primary Bedroom |
4.27 m |
4.6 m |
4.27 m x 4.6 m |
|
Second Level |
Bedroom 2 |
3.46 m |
2.92 m |
3.46 m x 2.92 m |
|
Second Level |
Bedroom 3 |
4.27 m |
3.14 m |
4.27 m x 3.14 m |
|
Second Level |
Bedroom 4 |
4.15 m |
3.19 m |
4.15 m x 3.19 m |
|
Basement |
Bedroom |
3.62 m |
4 m |
3.62 m x 4 m |
|
Basement |
Recreational, Games Room |
5.04 m |
4.35 m |
5.04 m x 4.35 m |
|
Basement |
Recreational, Games Room |
4.34 m |
3.48 m |
4.34 m x 3.48 m |
|
Basement |
Kitchen |
3.21 m |
3.21 m |
3.21 m x 3.21 m |
|
Basement |
Pantry |
1.56 m |
3.36 m |
1.56 m x 3.36 m |
|
Ground Level |
Family Room |
4.94 m |
4.09 m |
4.94 m x 4.09 m |
|
Ground Level |
Dining Room |
4.44 m |
4.27 m |
4.44 m x 4.27 m |
|
Ground Level |
Kitchen |
4.27 m |
3.4 m |
4.27 m x 3.4 m |
|
Ground Level |
Eating Area |
3.74 m |
3.72 m |
3.74 m x 3.72 m |
|
Ground Level |
Office |
6.04 m |
3.52 m |
6.04 m x 3.52 m |
|
Ground Level |
Foyer |
3.5 m |
2.64 m |
3.5 m x 2.64 m |
https://www.realtor.ca/real-estate/28256599/3277-vernon-powell-drive-oakville-go-glenorchy-1008-go-glenorchy




















































