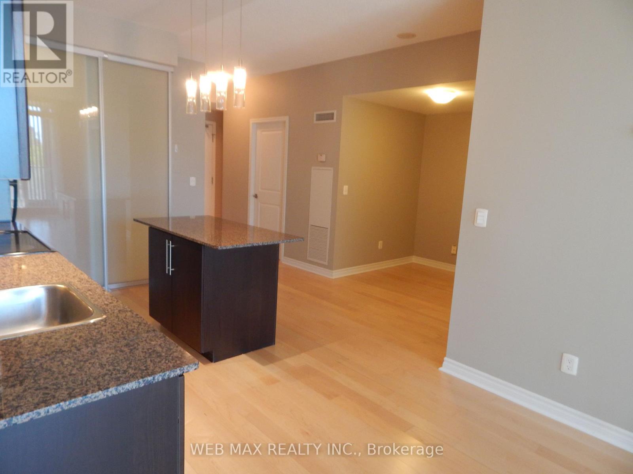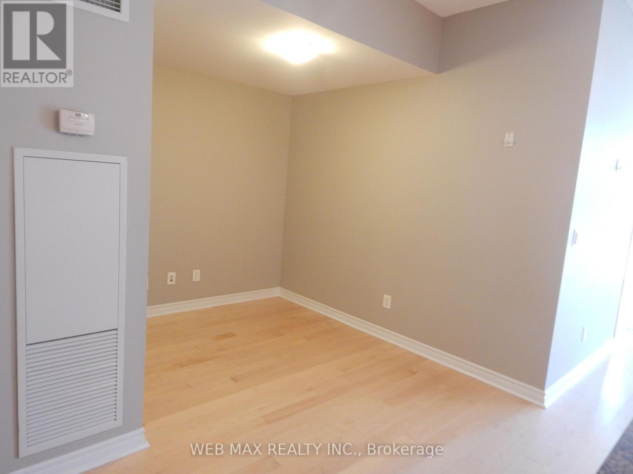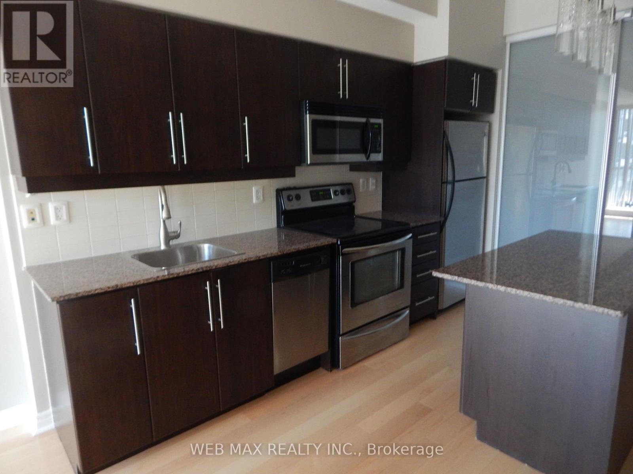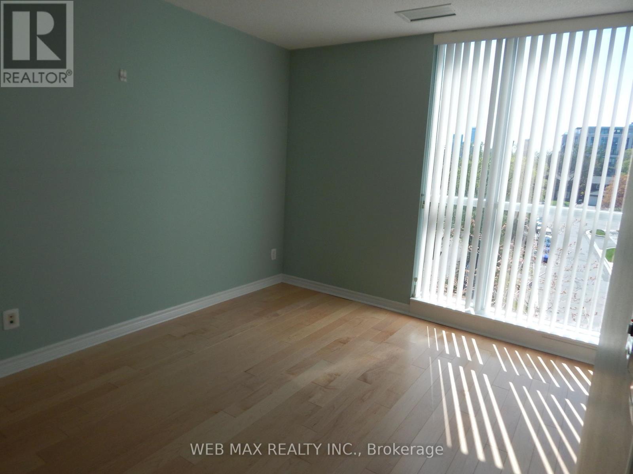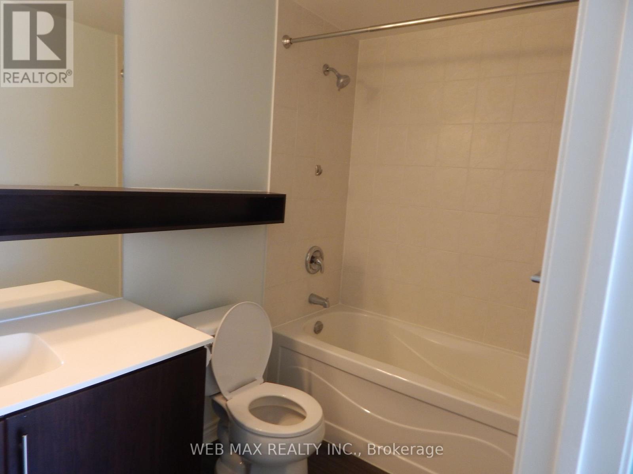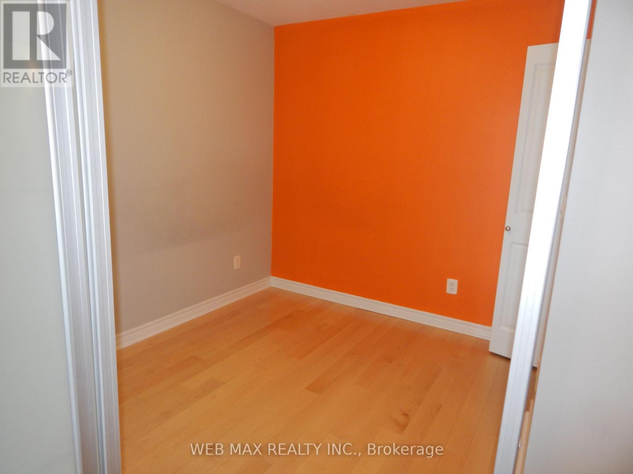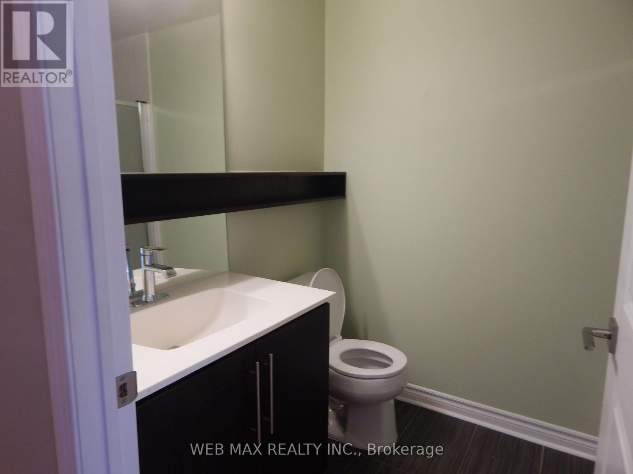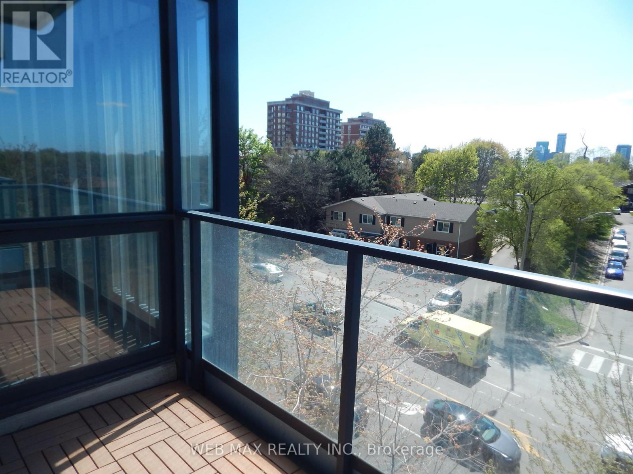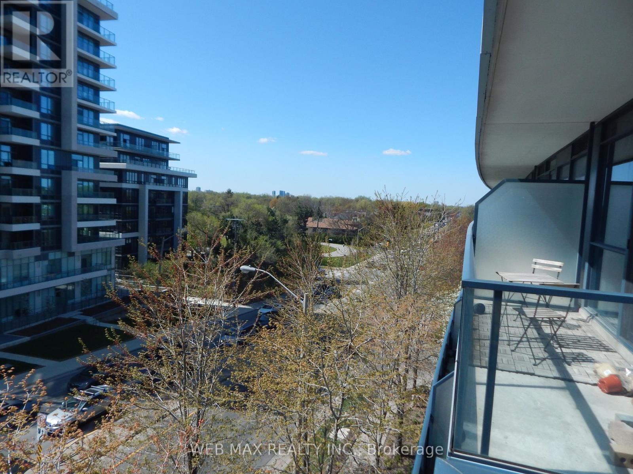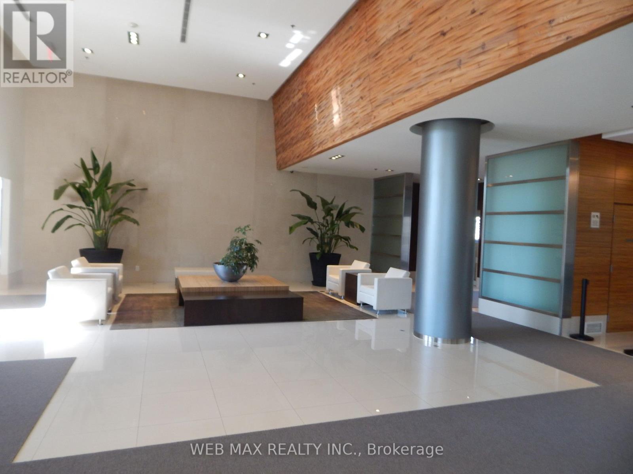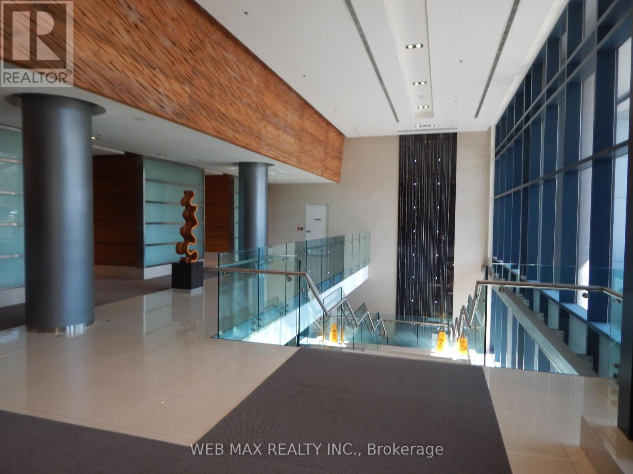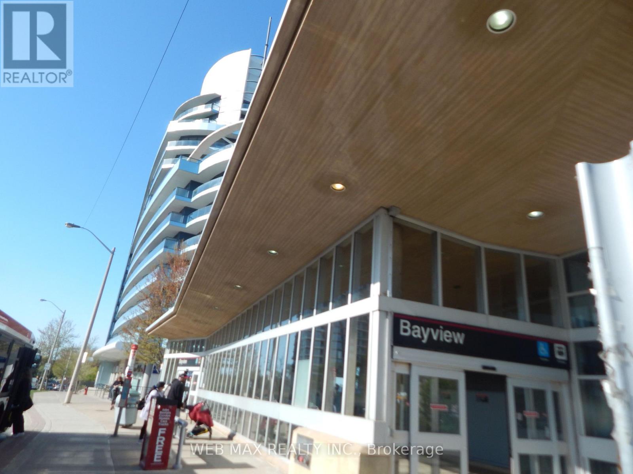325 - 2885 Bayview Avenue Toronto (Bayview Village), Ontario M2K 0A3
3 Bedroom
2 Bathroom
700 - 799 sqft
Central Air Conditioning
Forced Air
$688,880Maintenance, Heat, Water, Common Area Maintenance, Parking, Insurance
$623.15 Monthly
Maintenance, Heat, Water, Common Area Maintenance, Parking, Insurance
$623.15 MonthlyBayview Village award-winning ARC condo, uptown living at its finest -- indoor swimming pool, media lounge, billiard room, party room & wet bar. Steps to Bayview subway, shopping mall, hwys 401, 404, DVP in a vibrant & mature community. Neutral interior colour, 9' ceiling, open concept adaptable space 2bdrms + den + balcony + 2wshrms + parking(344/P4) + locker(418/P4). Den can be versatilely used as dining room, endless possibilities. This unit has it all! (id:55499)
Property Details
| MLS® Number | C12141104 |
| Property Type | Single Family |
| Community Name | Bayview Village |
| Community Features | Pet Restrictions |
| Features | Balcony, Carpet Free, In Suite Laundry |
| Parking Space Total | 1 |
Building
| Bathroom Total | 2 |
| Bedrooms Above Ground | 2 |
| Bedrooms Below Ground | 1 |
| Bedrooms Total | 3 |
| Amenities | Party Room, Exercise Centre, Storage - Locker |
| Appliances | Dishwasher, Dryer, Microwave, Stove, Washer, Window Coverings, Refrigerator |
| Cooling Type | Central Air Conditioning |
| Exterior Finish | Concrete |
| Flooring Type | Laminate |
| Heating Fuel | Natural Gas |
| Heating Type | Forced Air |
| Size Interior | 700 - 799 Sqft |
| Type | Apartment |
Parking
| Underground | |
| Garage |
Land
| Acreage | No |
Rooms
| Level | Type | Length | Width | Dimensions |
|---|---|---|---|---|
| Main Level | Living Room | 3.35 m | 3.05 m | 3.35 m x 3.05 m |
| Main Level | Kitchen | 3.65 m | 3.05 m | 3.65 m x 3.05 m |
| Main Level | Den | 2.92 m | 2.44 m | 2.92 m x 2.44 m |
| Main Level | Primary Bedroom | 3.35 m | 2.93 m | 3.35 m x 2.93 m |
| Main Level | Bedroom 2 | 2.78 m | 2.36 m | 2.78 m x 2.36 m |
Interested?
Contact us for more information

