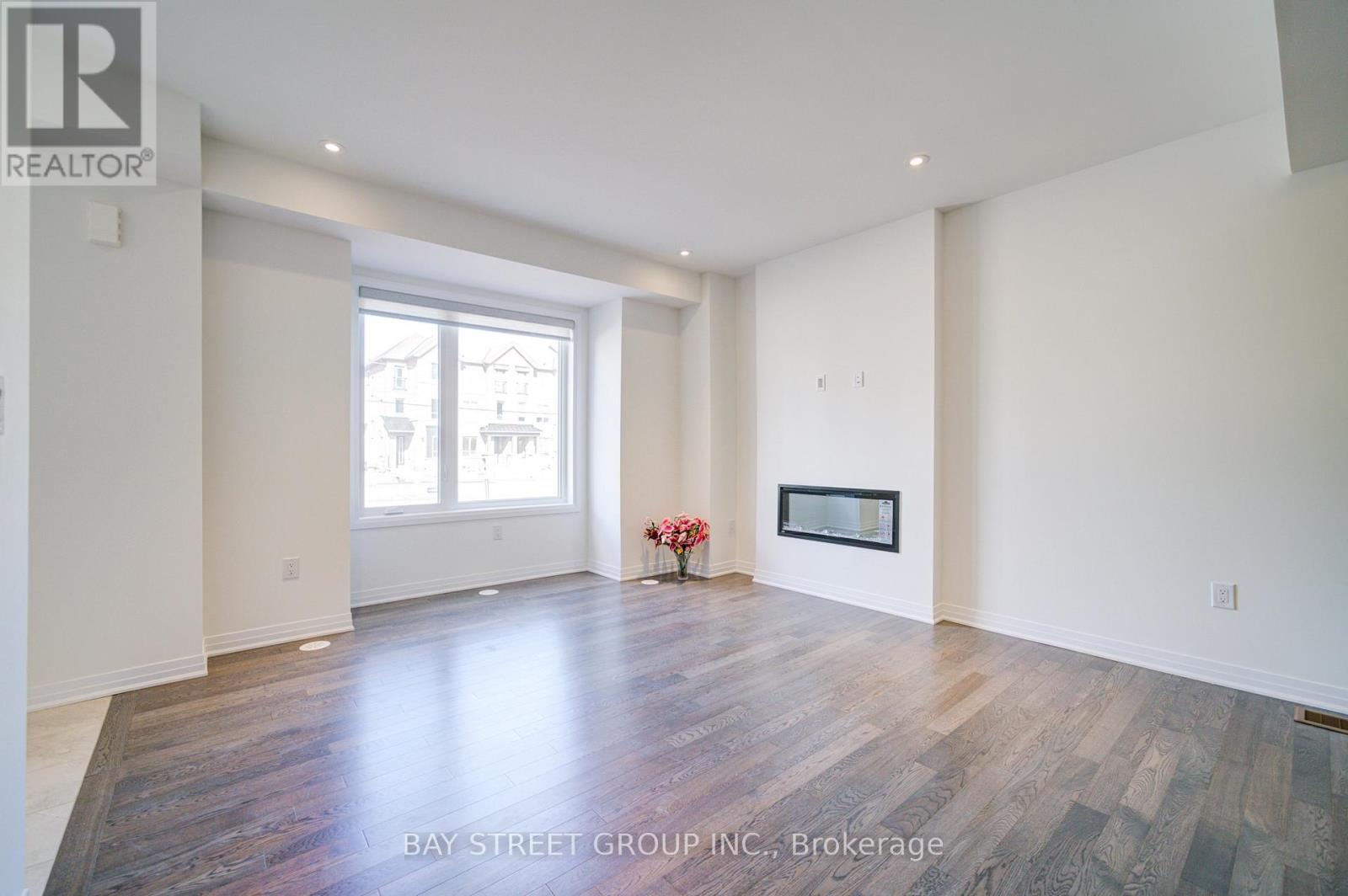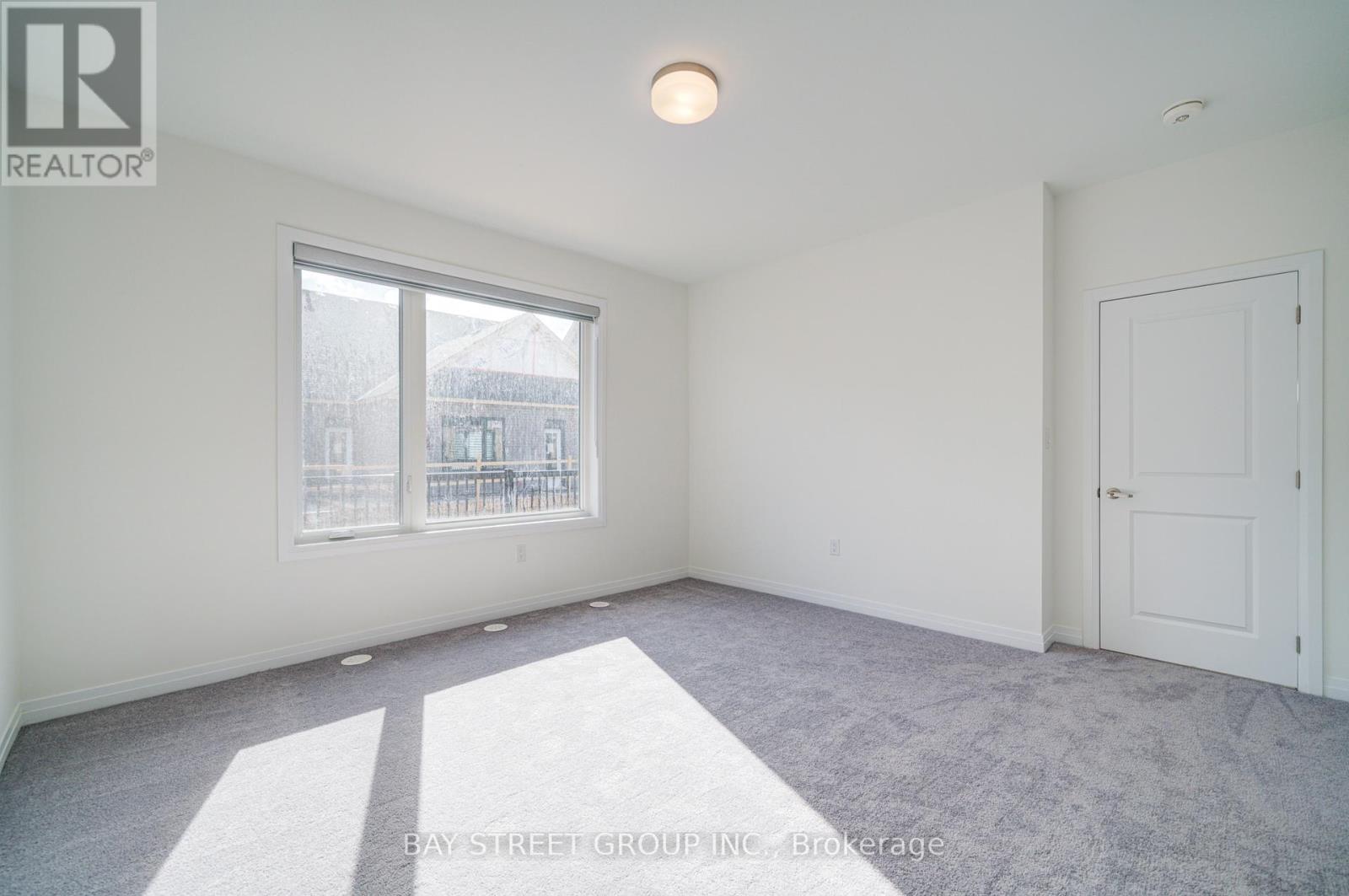4 Bedroom
4 Bathroom
2000 - 2500 sqft
Fireplace
Central Air Conditioning
Forced Air
$3,500 Monthly
Brand New, Never Lived In, Stunning bright and spacious 3 Bedroom + Den Executive Townhouse in vibrant Oakville Neighborhood Offering 2,125 square feet above ground plus 402.69 square feet finished basement with 4 piece bathroom. This luxurious Home Features A flex Room Upstairs With Walkout To An Oversized Balcony. Master bedroom with walk in closet and a luxury 5 piece ensuite. An Upgraded open concept Kitchen With High-End stainless Appliances, 36" LG French door Fridge. Over sized island with Quartz Countertop. Ample storage in the kitchen. The Finished sunlight filled Basement Provides Additional Living Space. Super convenient Double-Car Garage with covered 2 car driveway parking spaces. EV Charger rough in available. Extremely convenient location to everywhere! Enjoy your beautiful living. (id:55499)
Property Details
|
MLS® Number
|
W12073508 |
|
Property Type
|
Single Family |
|
Community Name
|
1008 - GO Glenorchy |
|
Features
|
Sump Pump |
|
Parking Space Total
|
4 |
Building
|
Bathroom Total
|
4 |
|
Bedrooms Above Ground
|
3 |
|
Bedrooms Below Ground
|
1 |
|
Bedrooms Total
|
4 |
|
Age
|
New Building |
|
Appliances
|
Garage Door Opener Remote(s), Central Vacuum, Window Coverings, Refrigerator |
|
Basement Development
|
Finished |
|
Basement Type
|
N/a (finished) |
|
Construction Style Attachment
|
Attached |
|
Cooling Type
|
Central Air Conditioning |
|
Exterior Finish
|
Brick |
|
Fireplace Present
|
Yes |
|
Foundation Type
|
Poured Concrete |
|
Half Bath Total
|
1 |
|
Heating Fuel
|
Natural Gas |
|
Heating Type
|
Forced Air |
|
Stories Total
|
2 |
|
Size Interior
|
2000 - 2500 Sqft |
|
Type
|
Row / Townhouse |
|
Utility Water
|
Municipal Water |
Parking
Land
|
Acreage
|
No |
|
Sewer
|
Sanitary Sewer |
https://www.realtor.ca/real-estate/28146878/3240-sixth-line-oakville-1008-go-glenorchy-1008-go-glenorchy





































