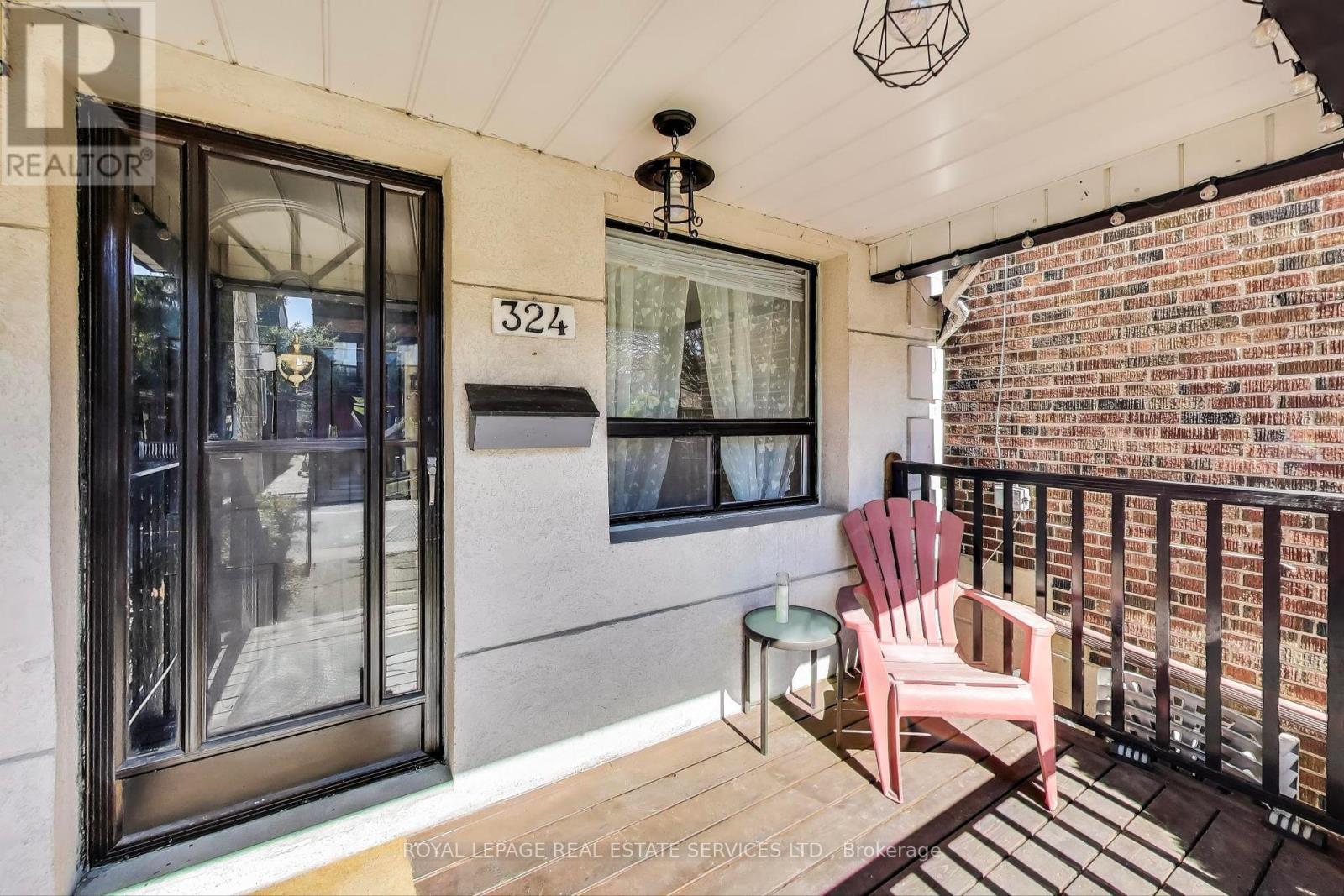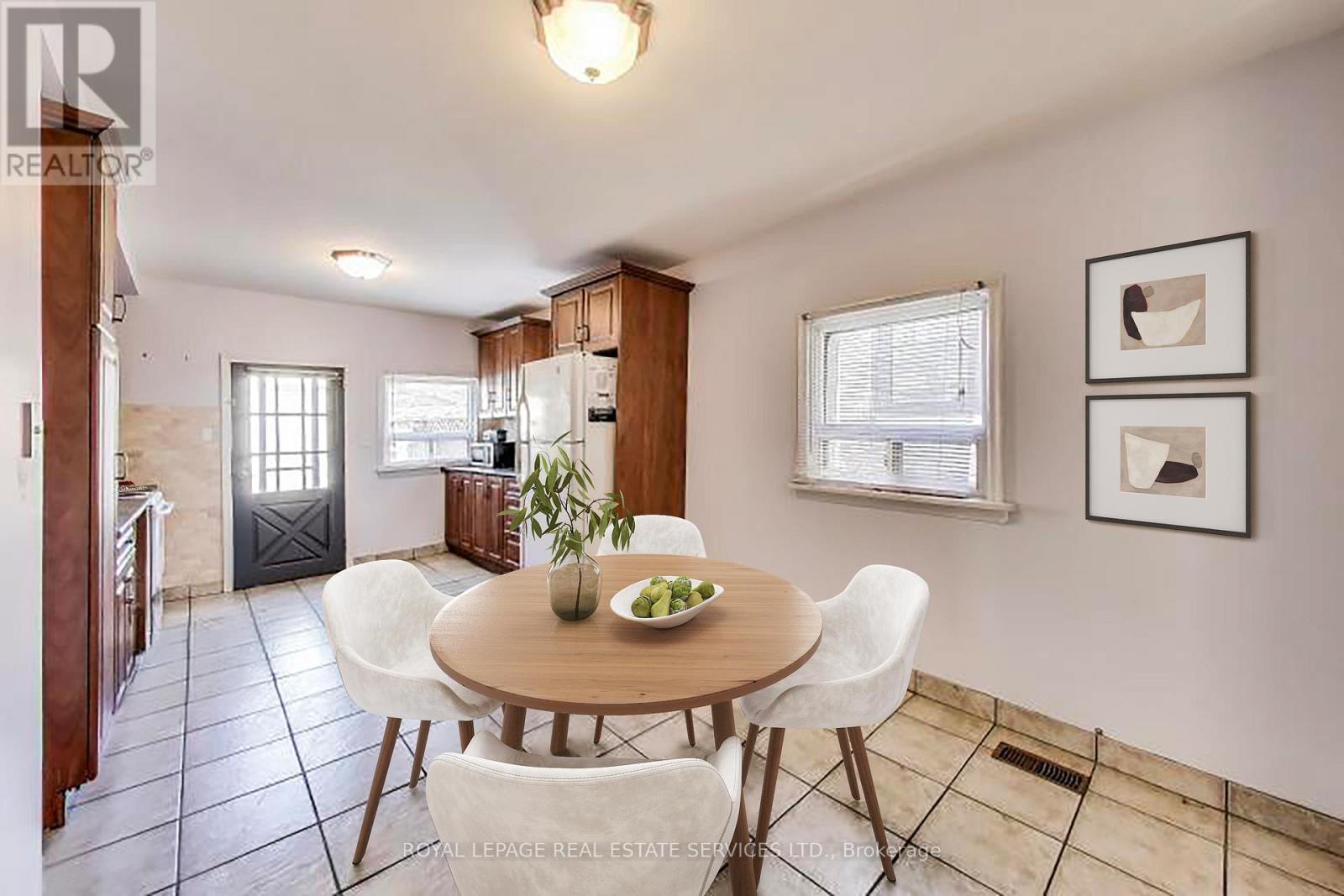3 Bedroom
2 Bathroom
Central Air Conditioning
Forced Air
$1,449,000
A detached home with three bedrooms and parking close to The Junction and Bloor West Village! Don't miss out on this one! Over 1600 sq ft of total living space. The first floor has a spacious living area that flows into the kitchen. The kitchen is open with plenty of space for a dining table. it leads directly out to a good sized back garden. The parking is to the rear. On the second floor, there are three bedrooms and a bathroom. There are hardwood floors on the main and second floors. The basement is finished with good ceiling height, a laundry and four place bathroom. This home is just waiting for you to apply your personal touch! The home is located between The Junction and Bloor West Village. The Junction is renowned for its trendy shops, restaurants and cafes. Close to transit and highway. (id:55499)
Property Details
|
MLS® Number
|
W12040921 |
|
Property Type
|
Single Family |
|
Community Name
|
Runnymede-Bloor West Village |
|
Features
|
Lane |
|
Parking Space Total
|
1 |
|
Structure
|
Porch |
Building
|
Bathroom Total
|
2 |
|
Bedrooms Above Ground
|
3 |
|
Bedrooms Total
|
3 |
|
Appliances
|
Water Heater, All, Window Coverings |
|
Basement Development
|
Finished |
|
Basement Type
|
N/a (finished) |
|
Construction Style Attachment
|
Detached |
|
Cooling Type
|
Central Air Conditioning |
|
Exterior Finish
|
Stucco |
|
Flooring Type
|
Tile, Hardwood |
|
Heating Fuel
|
Natural Gas |
|
Heating Type
|
Forced Air |
|
Stories Total
|
2 |
|
Type
|
House |
|
Utility Water
|
Municipal Water |
Parking
Land
|
Acreage
|
No |
|
Sewer
|
Sanitary Sewer |
|
Size Depth
|
111 Ft |
|
Size Frontage
|
16 Ft |
|
Size Irregular
|
16 X 111 Ft |
|
Size Total Text
|
16 X 111 Ft |
Rooms
| Level |
Type |
Length |
Width |
Dimensions |
|
Second Level |
Primary Bedroom |
2.9 m |
3.6 m |
2.9 m x 3.6 m |
|
Second Level |
Bedroom 2 |
2.3 m |
2.6 m |
2.3 m x 2.6 m |
|
Second Level |
Bedroom 3 |
3.2 m |
3.4 m |
3.2 m x 3.4 m |
|
Basement |
Recreational, Games Room |
4 m |
3.4 m |
4 m x 3.4 m |
|
Basement |
Laundry Room |
2.1 m |
2.4 m |
2.1 m x 2.4 m |
|
Basement |
Utility Room |
2.8 m |
3.3 m |
2.8 m x 3.3 m |
|
Main Level |
Kitchen |
2.9 m |
3.6 m |
2.9 m x 3.6 m |
|
Main Level |
Eating Area |
2.8 m |
3.1 m |
2.8 m x 3.1 m |
|
Main Level |
Dining Room |
2.3 m |
2.4 m |
2.3 m x 2.4 m |
|
Main Level |
Living Room |
3.6 m |
3.4 m |
3.6 m x 3.4 m |
https://www.realtor.ca/real-estate/28072494/324-saint-johns-road-toronto-runnymede-bloor-west-village-runnymede-bloor-west-village

























