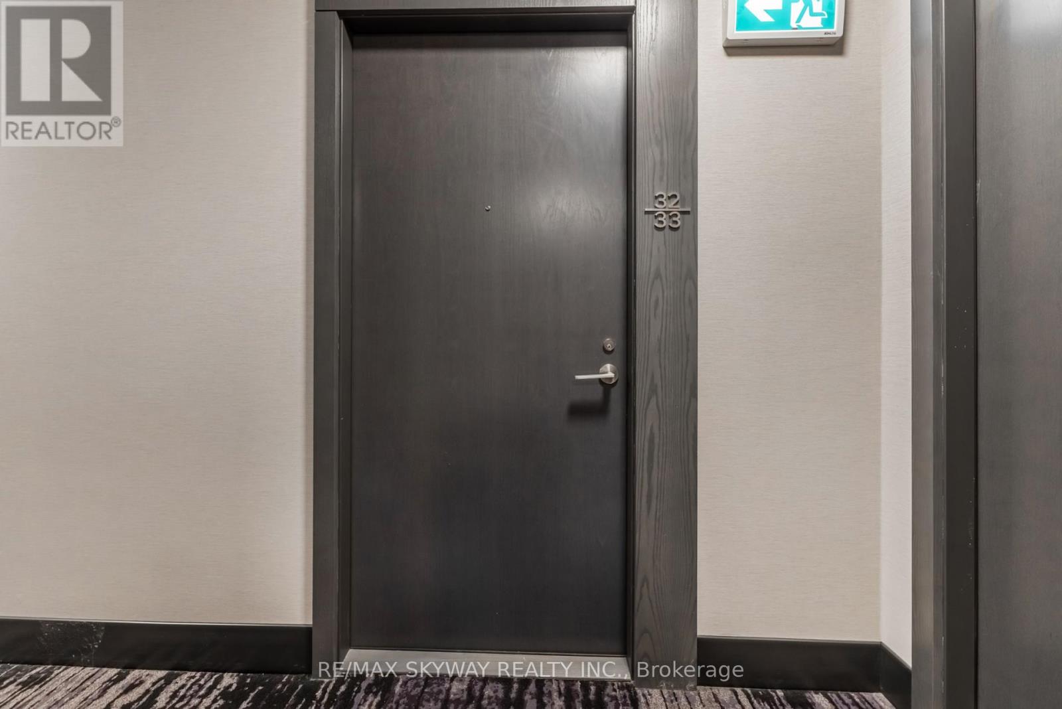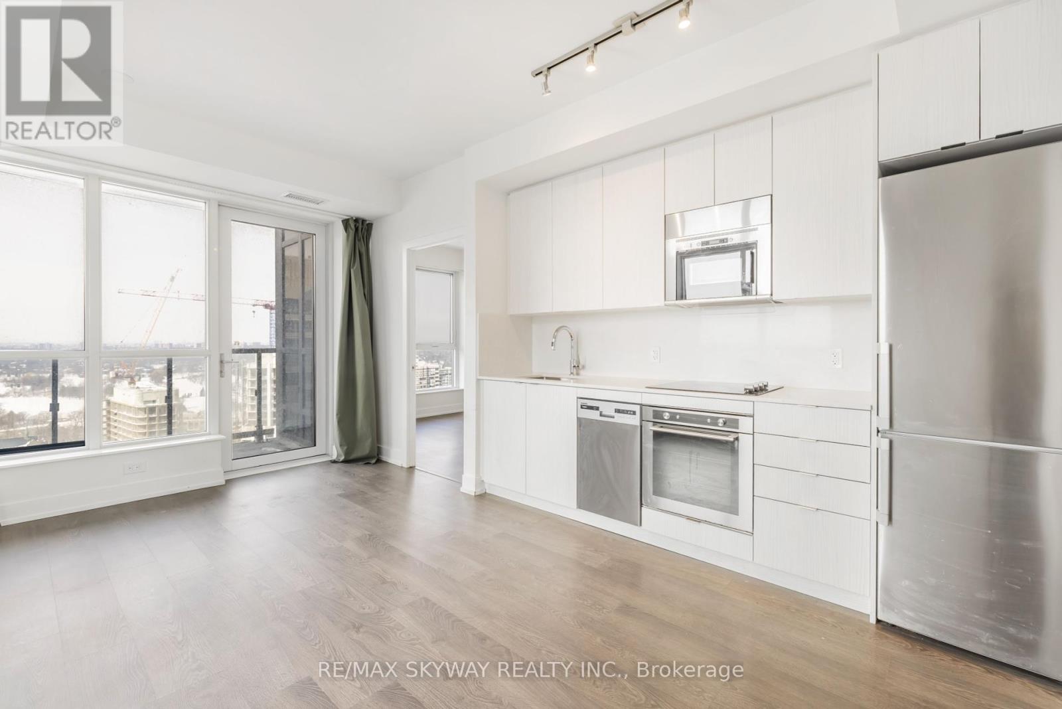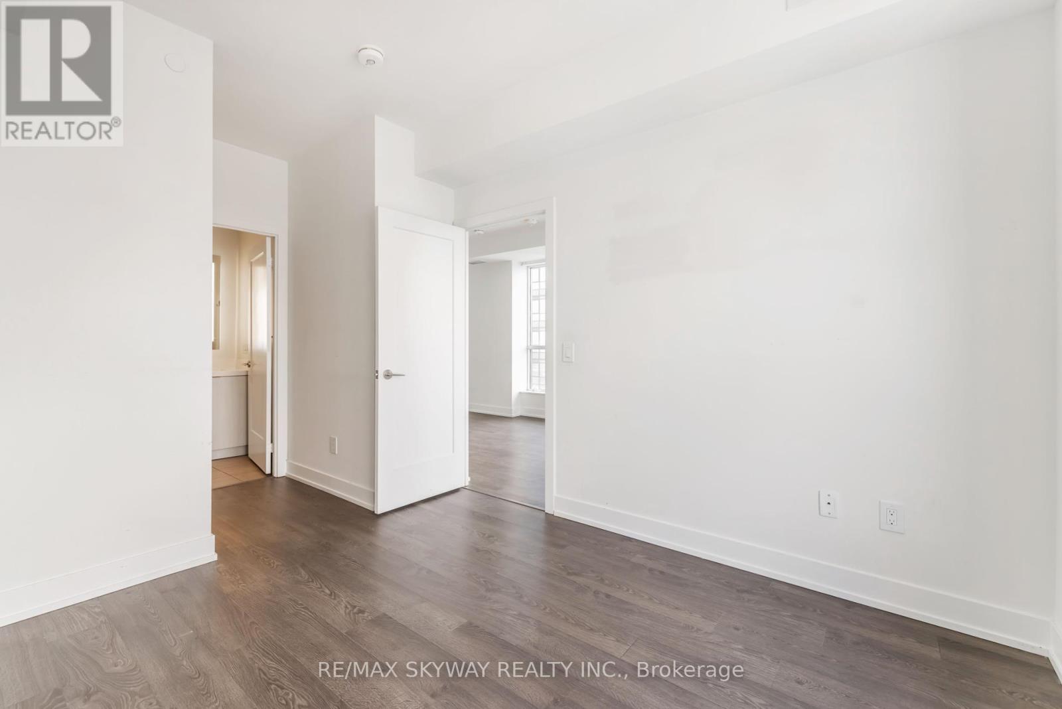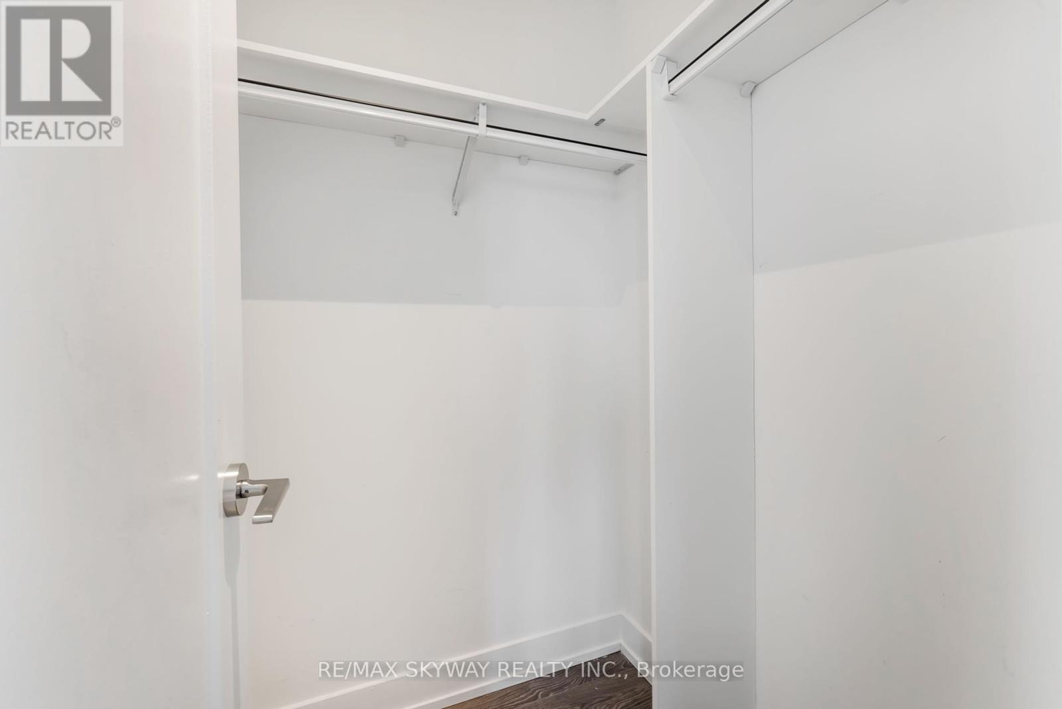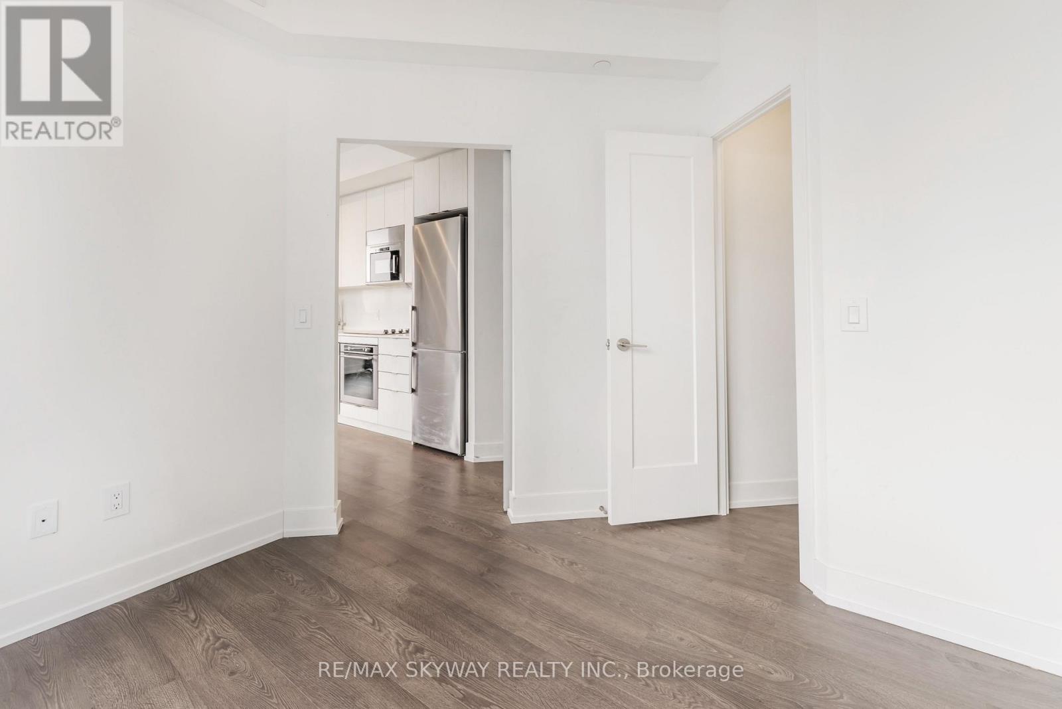2 Bedroom
2 Bathroom
700 - 799 sqft
Central Air Conditioning
Forced Air
$2,800 Monthly
A beautiful condo apartment with luxury living which has 2-bedroom, 2-bathroom condo nestled in the heart of Islington City Center, just steps away from Islington Subway Station for easy access to TTC and Miway transit systems. An elegant kitchen with quad countertop and built-in stainless steel appliances. Laminate flooring throughout the unit. The building offers hotel-inspired amenities such as a pool, steam room, exercise room, party room, yoga/spin bike studios, and a theatre. And added convenience of owning one parking space and one locker. Enjoy a vibrant lifestyle with superb dining, parks, and shopping right at your doorstep. This condo perfectly combines luxury, location, and lifestyle for an unparalleled living experience. (id:55499)
Property Details
|
MLS® Number
|
W12106465 |
|
Property Type
|
Single Family |
|
Neigbourhood
|
Islington-City Centre West |
|
Community Name
|
Islington-City Centre West |
|
Amenities Near By
|
Public Transit |
|
Communication Type
|
High Speed Internet |
|
Community Features
|
Pet Restrictions, Community Centre |
|
Features
|
Flat Site, Elevator, Balcony, Carpet Free, In Suite Laundry |
|
Parking Space Total
|
1 |
|
View Type
|
View, City View |
Building
|
Bathroom Total
|
2 |
|
Bedrooms Above Ground
|
2 |
|
Bedrooms Total
|
2 |
|
Age
|
0 To 5 Years |
|
Amenities
|
Security/concierge, Daycare, Exercise Centre, Recreation Centre, Storage - Locker |
|
Appliances
|
Dishwasher, Dryer, Microwave, Stove, Washer, Refrigerator |
|
Cooling Type
|
Central Air Conditioning |
|
Exterior Finish
|
Concrete |
|
Fire Protection
|
Smoke Detectors |
|
Foundation Type
|
Concrete |
|
Heating Fuel
|
Natural Gas |
|
Heating Type
|
Forced Air |
|
Size Interior
|
700 - 799 Sqft |
|
Type
|
Apartment |
Parking
Land
|
Access Type
|
Public Road |
|
Acreage
|
No |
|
Land Amenities
|
Public Transit |
Rooms
| Level |
Type |
Length |
Width |
Dimensions |
|
Main Level |
Living Room |
3.6 m |
5.08 m |
3.6 m x 5.08 m |
|
Main Level |
Kitchen |
3.02 m |
5.1 m |
3.02 m x 5.1 m |
|
Main Level |
Primary Bedroom |
3 m |
3.4 m |
3 m x 3.4 m |
|
Main Level |
Bedroom 2 |
2.9 m |
3.05 m |
2.9 m x 3.05 m |
https://www.realtor.ca/real-estate/28220879/3233-5-mabelle-avenue-w-toronto-islington-city-centre-west-islington-city-centre-west








