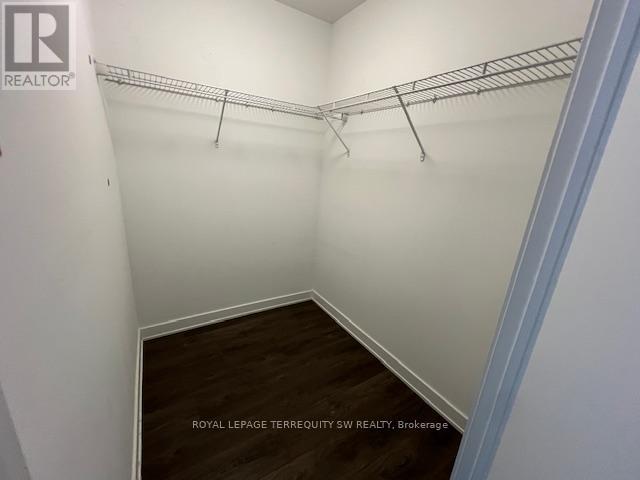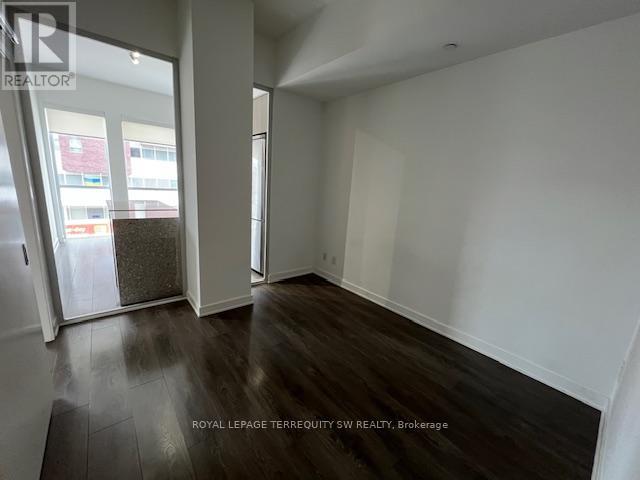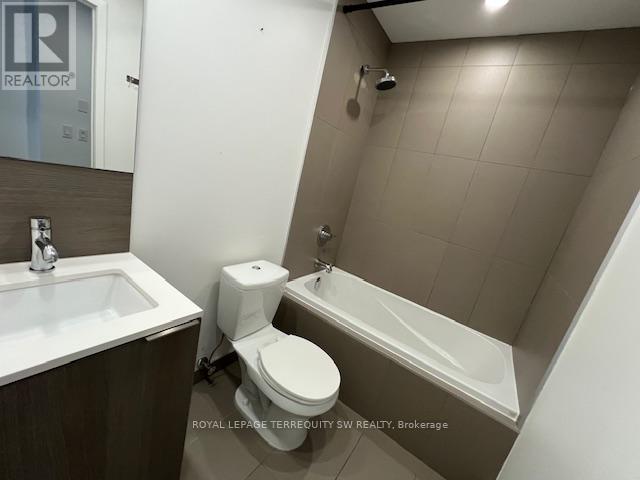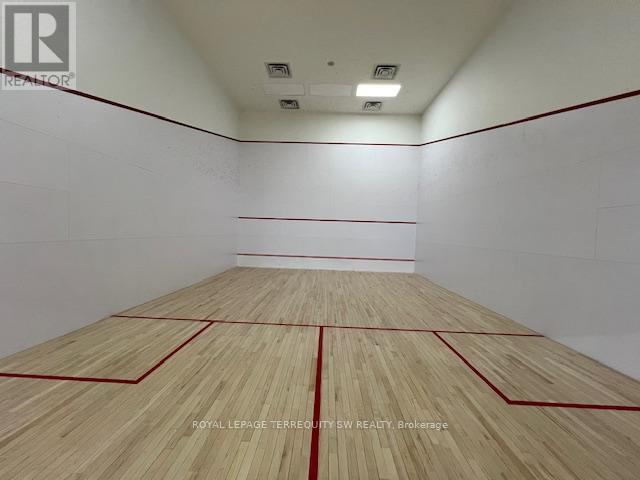2 Bedroom
2 Bathroom
800 - 899 sqft
Central Air Conditioning
Forced Air
$2,850 Monthly
Live The Good Life In The Exciting Regent Park Neighbourhood at 1 Park Place Condos! Bright Spacious Unit With Nice Views of the Toronto Skyline! This Beautifully Designed Condo is Filled with Natural Light & Features 2 Bedrooms & 2 Full Bathrooms + Walk Out To A Large Private Balcony With West Vistas - Perfect for Entertaining & Al Fresco Dining! Efficient Layout With Large Living/Dining Rooms. Enjoy Beautiful Finishes With 10Ft Ceilings, Cool & Neutral Colour Palate, Laminate Floors, Modern Kitchen With Integrated Appliances, Quartz Countertops + Luxury Bathrooms. A Stunning, Beautifully Designed Lobby. Regent Park Has a Great Connection Between Downtown And All The City Has To Offer With Direct Access To The TTC, Plus Endless Shopping, Dining, Parks & Recreation Centre Nearby. Featuring Gorgeous Amenities With Multiple Party Rooms, Full Gym, Outdoor Lounge Areas With BBQ's, Basketball Court/Squash Courts, Dedicated Yoga Spaces. Make It Yours Today! (id:55499)
Property Details
|
MLS® Number
|
C12083552 |
|
Property Type
|
Single Family |
|
Community Name
|
Regent Park |
|
Amenities Near By
|
Hospital, Park, Public Transit, Schools |
|
Community Features
|
Pet Restrictions, Community Centre |
|
Features
|
Balcony, Carpet Free, In Suite Laundry |
|
Parking Space Total
|
1 |
|
Structure
|
Squash & Raquet Court |
|
View Type
|
City View |
Building
|
Bathroom Total
|
2 |
|
Bedrooms Above Ground
|
2 |
|
Bedrooms Total
|
2 |
|
Amenities
|
Security/concierge, Exercise Centre, Party Room, Separate Heating Controls, Separate Electricity Meters, Storage - Locker |
|
Appliances
|
Cooktop, Dishwasher, Dryer, Microwave, Oven, Washer, Window Coverings, Refrigerator |
|
Cooling Type
|
Central Air Conditioning |
|
Exterior Finish
|
Concrete |
|
Fire Protection
|
Smoke Detectors |
|
Flooring Type
|
Laminate |
|
Heating Fuel
|
Natural Gas |
|
Heating Type
|
Forced Air |
|
Size Interior
|
800 - 899 Sqft |
|
Type
|
Apartment |
Parking
Land
|
Acreage
|
No |
|
Land Amenities
|
Hospital, Park, Public Transit, Schools |
Rooms
| Level |
Type |
Length |
Width |
Dimensions |
|
Main Level |
Living Room |
3.91 m |
4.14 m |
3.91 m x 4.14 m |
|
Main Level |
Dining Room |
3.91 m |
4.14 m |
3.91 m x 4.14 m |
|
Main Level |
Kitchen |
3.91 m |
4.14 m |
3.91 m x 4.14 m |
|
Main Level |
Primary Bedroom |
3.07 m |
2.94 m |
3.07 m x 2.94 m |
|
Main Level |
Bedroom 2 |
2.81 m |
2.38 m |
2.81 m x 2.38 m |
https://www.realtor.ca/real-estate/28168983/323-55-regent-park-boulevard-toronto-regent-park-regent-park











































