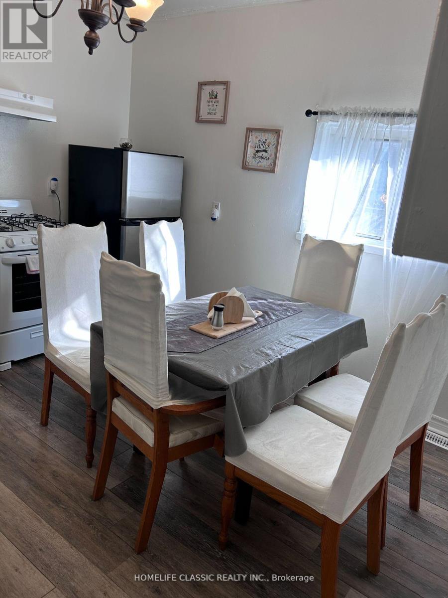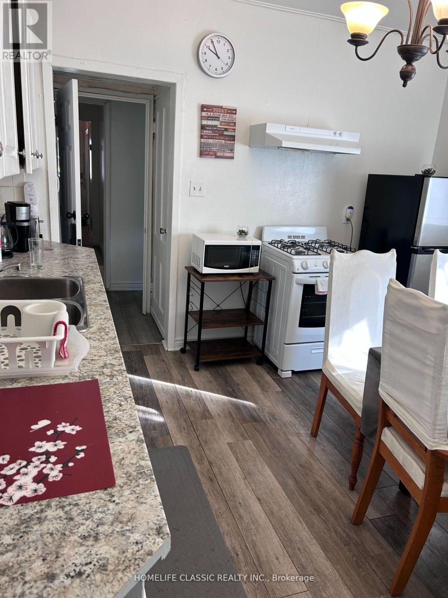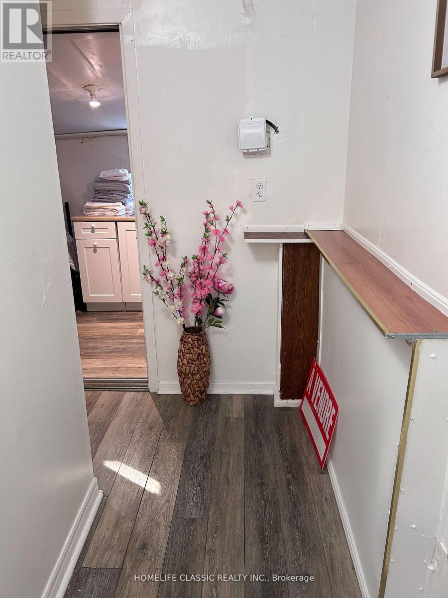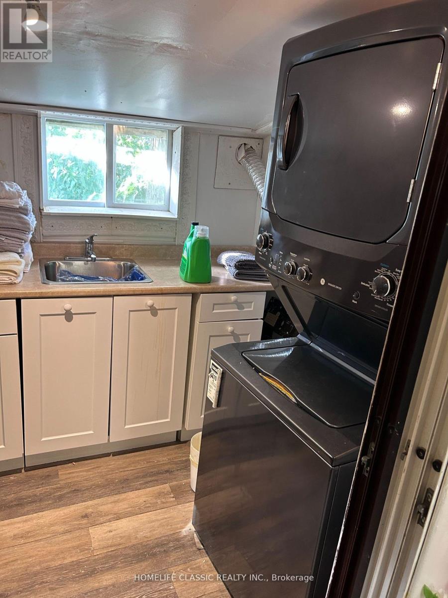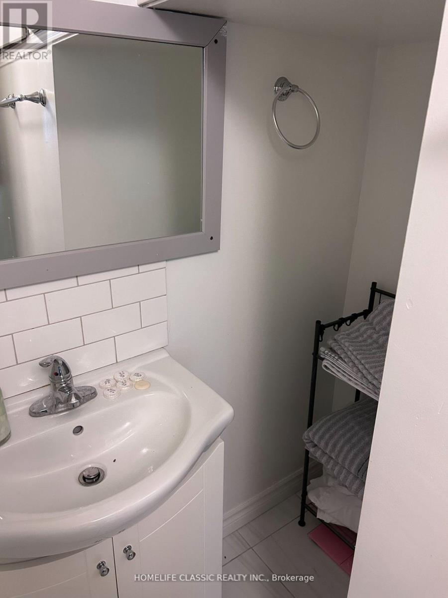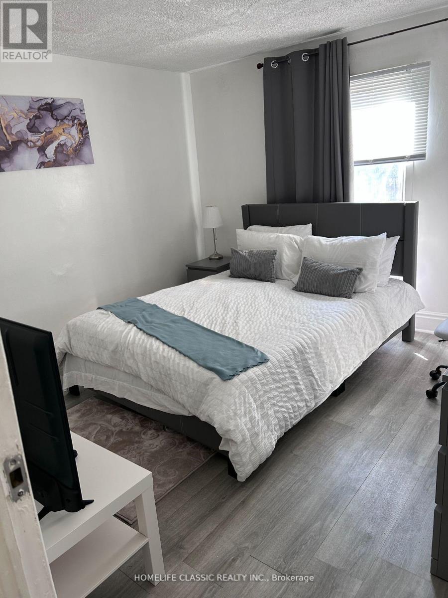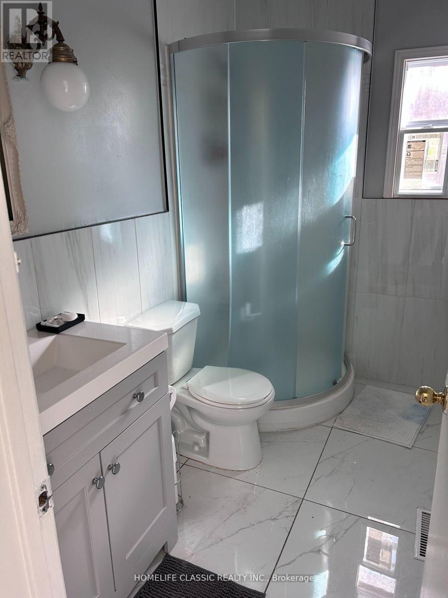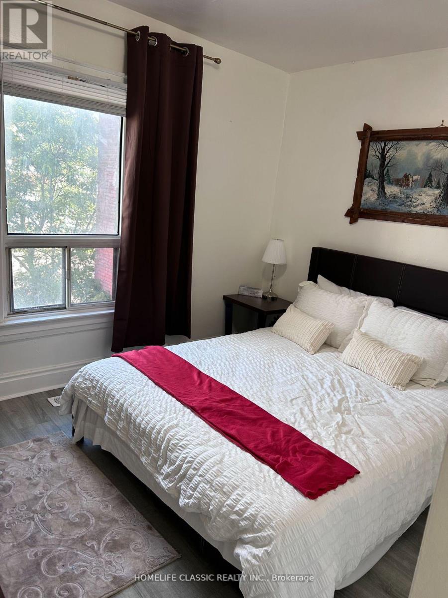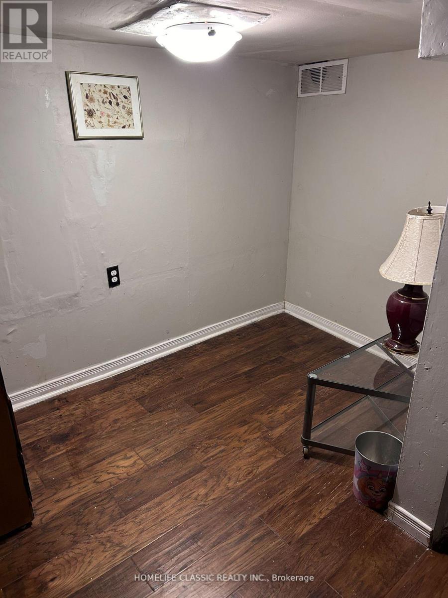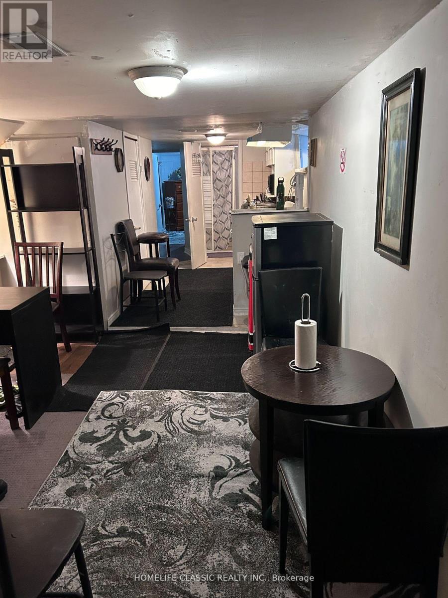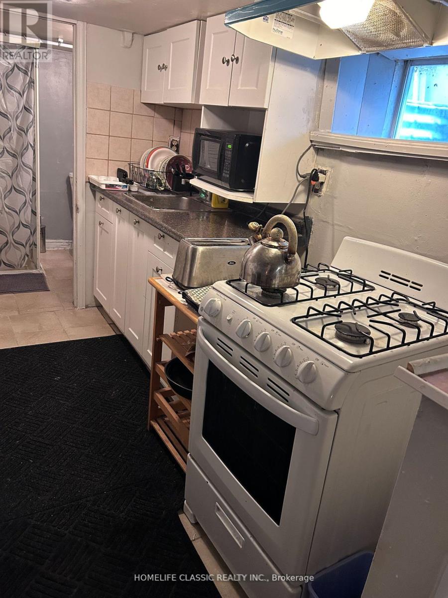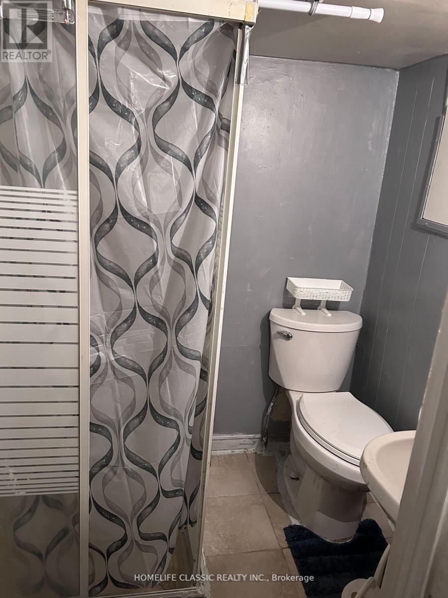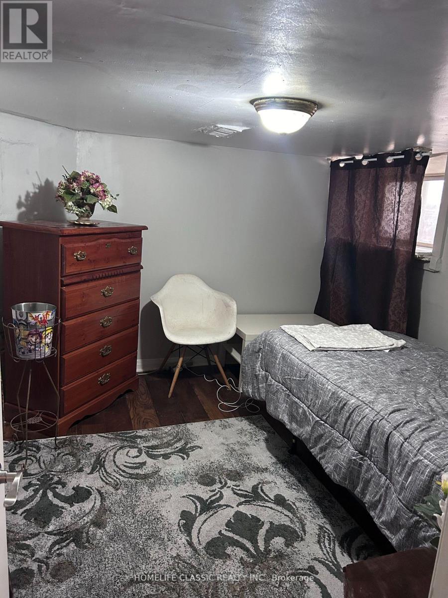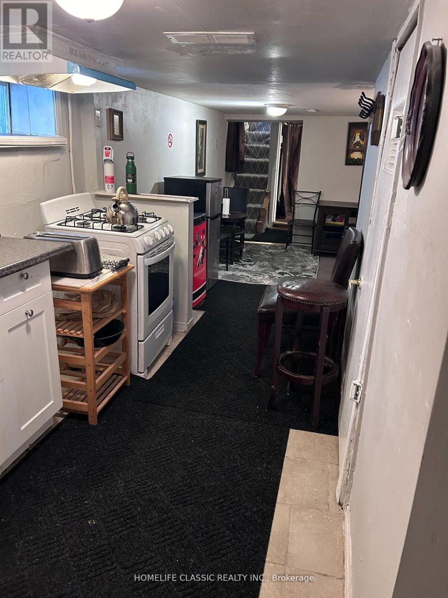3223 Dundas Street Toronto (Junction Area), Ontario M6P 2A2
5 Bedroom
3 Bathroom
1100 - 1500 sqft
Central Air Conditioning
Forced Air
$949,000
Great Investment Property In The Prime Junction Area! Public Lane access To The House. Close to Grocery Stores, Caffe's, Patio's, & all amenities. Tenants are paying all utilities. Separate Entrance to 2 Bedroom Basement Apartment. House was Renovated in 2023. (id:55499)
Property Details
| MLS® Number | W12087954 |
| Property Type | Single Family |
| Community Name | Junction Area |
Building
| Bathroom Total | 3 |
| Bedrooms Above Ground | 5 |
| Bedrooms Total | 5 |
| Basement Features | Apartment In Basement |
| Basement Type | N/a |
| Construction Style Attachment | Semi-detached |
| Cooling Type | Central Air Conditioning |
| Exterior Finish | Aluminum Siding |
| Flooring Type | Vinyl |
| Foundation Type | Block |
| Heating Fuel | Natural Gas |
| Heating Type | Forced Air |
| Stories Total | 2 |
| Size Interior | 1100 - 1500 Sqft |
| Type | House |
| Utility Water | Municipal Water |
Parking
| No Garage |
Land
| Acreage | No |
| Sewer | Sanitary Sewer |
| Size Depth | 130 Ft ,3 In |
| Size Frontage | 17 Ft |
| Size Irregular | 17 X 130.3 Ft |
| Size Total Text | 17 X 130.3 Ft |
Rooms
| Level | Type | Length | Width | Dimensions |
|---|---|---|---|---|
| Second Level | Bedroom 3 | 11.8 m | 11.6 m | 11.8 m x 11.6 m |
| Second Level | Bedroom 4 | 8.2 m | 9.1 m | 8.2 m x 9.1 m |
| Second Level | Bedroom 5 | 11.8 m | 9.1 m | 11.8 m x 9.1 m |
| Main Level | Bedroom | 8.3 m | 9.6 m | 8.3 m x 9.6 m |
| Main Level | Bedroom 2 | 8 m | 11.1 m | 8 m x 11.1 m |
| Main Level | Kitchen | 11.7 m | 11.5 m | 11.7 m x 11.5 m |
| Main Level | Laundry Room | 8.11 m | 7.1 m | 8.11 m x 7.1 m |
https://www.realtor.ca/real-estate/28179894/3223-dundas-street-toronto-junction-area-junction-area
Interested?
Contact us for more information

