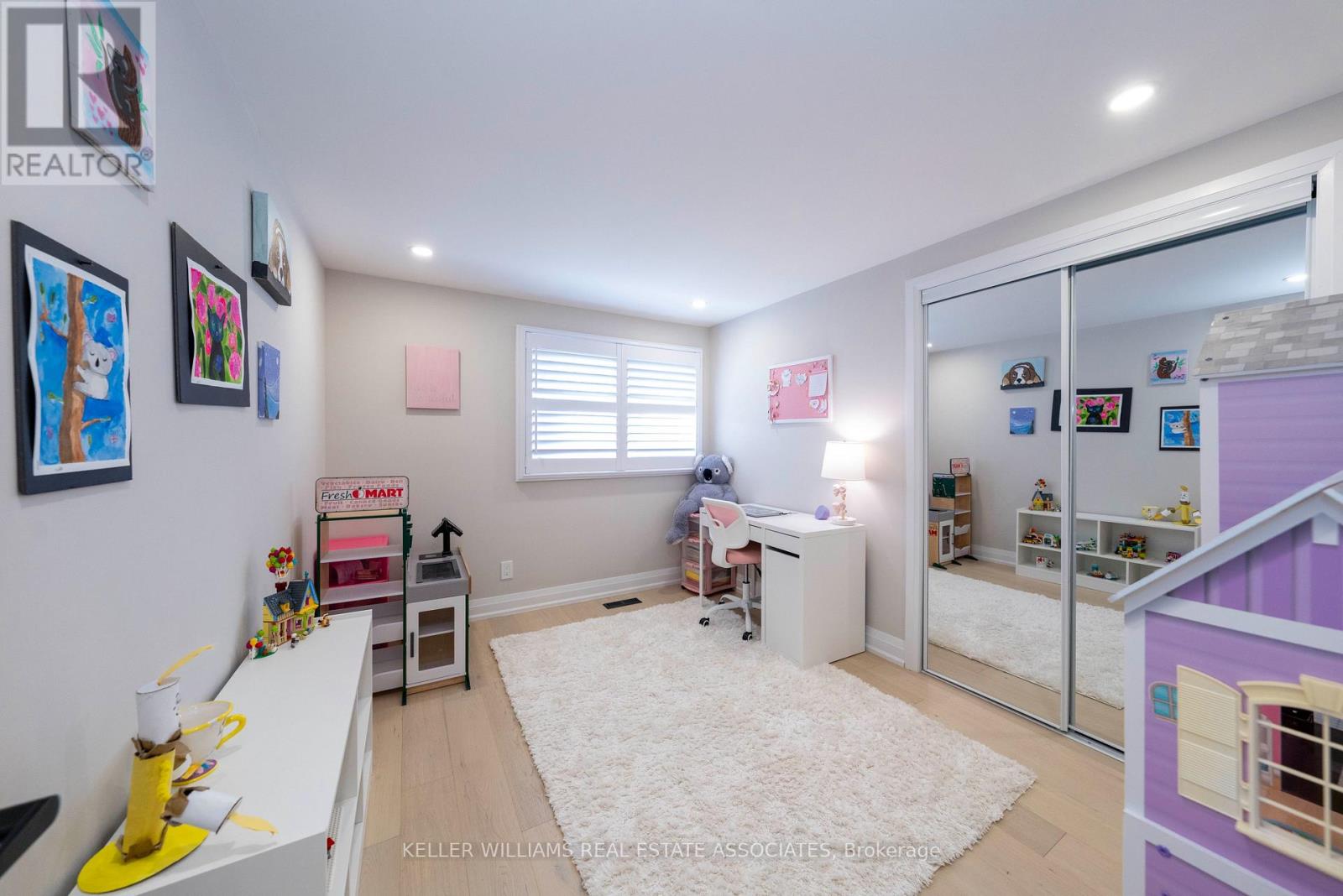5 Bedroom
4 Bathroom
2000 - 2500 sqft
Fireplace
Central Air Conditioning
Forced Air
$1,399,999
Stunning, fully renovated 4-bed, 4-bath detached home in Burlingtons highly sought-after Headon neighbourhood! Sitting on a prime 48 x 100 ft lot, this home is packed with upgradessmooth ceilings, wide-plank hardwood, pot lights, California shutters, and stylish finishes throughout. The main floor features a striking living room with a feature wall, a formal dining area, and a cozy family room with a fireplace and custom wall detail. The sleek white kitchen boasts quartz counters, stainless steel appliances, and a sun-filled eat-in space with a walk-out to a private, fenced backyard. Enjoy main floor laundry with garage access and a chic powder room. Upstairs, the spacious primary suite offers a 3-pc ensuite and large closet, plus 3 more bedrooms and a full bath. The finished basement features a rec room, full bath, and a versatile bonus roomperfect for a home office, gym, or guest space. Updated staircase, double garage, and a prime location near top schools, parks, shopping, and highways. Move in and enjoy this beautiful family home! (id:55499)
Property Details
|
MLS® Number
|
W12115915 |
|
Property Type
|
Single Family |
|
Community Name
|
Headon |
|
Parking Space Total
|
3 |
Building
|
Bathroom Total
|
4 |
|
Bedrooms Above Ground
|
4 |
|
Bedrooms Below Ground
|
1 |
|
Bedrooms Total
|
5 |
|
Appliances
|
Water Heater |
|
Basement Development
|
Finished |
|
Basement Type
|
N/a (finished) |
|
Construction Style Attachment
|
Detached |
|
Cooling Type
|
Central Air Conditioning |
|
Exterior Finish
|
Brick |
|
Fireplace Present
|
Yes |
|
Flooring Type
|
Hardwood, Laminate, Tile |
|
Foundation Type
|
Poured Concrete |
|
Half Bath Total
|
1 |
|
Heating Fuel
|
Natural Gas |
|
Heating Type
|
Forced Air |
|
Stories Total
|
2 |
|
Size Interior
|
2000 - 2500 Sqft |
|
Type
|
House |
|
Utility Water
|
Municipal Water |
Parking
Land
|
Acreage
|
No |
|
Sewer
|
Sanitary Sewer |
|
Size Depth
|
100 Ft ,1 In |
|
Size Frontage
|
48 Ft ,8 In |
|
Size Irregular
|
48.7 X 100.1 Ft |
|
Size Total Text
|
48.7 X 100.1 Ft |
Rooms
| Level |
Type |
Length |
Width |
Dimensions |
|
Second Level |
Primary Bedroom |
7.16 m |
3.39 m |
7.16 m x 3.39 m |
|
Second Level |
Bedroom 2 |
3.44 m |
3.11 m |
3.44 m x 3.11 m |
|
Second Level |
Bedroom 3 |
4.6 m |
3.44 m |
4.6 m x 3.44 m |
|
Second Level |
Bedroom 4 |
3.38 m |
2.93 m |
3.38 m x 2.93 m |
|
Basement |
Recreational, Games Room |
7.22 m |
3.79 m |
7.22 m x 3.79 m |
|
Basement |
Den |
6.13 m |
3.93 m |
6.13 m x 3.93 m |
|
Main Level |
Living Room |
5.27 m |
3.47 m |
5.27 m x 3.47 m |
|
Main Level |
Dining Room |
3.78 m |
3.44 m |
3.78 m x 3.44 m |
|
Main Level |
Family Room |
4.91 m |
4.78 m |
4.91 m x 4.78 m |
|
Main Level |
Kitchen |
4.78 m |
3.48 m |
4.78 m x 3.48 m |
|
Main Level |
Eating Area |
4.78 m |
3.48 m |
4.78 m x 3.48 m |
|
Main Level |
Laundry Room |
3.35 m |
2.41 m |
3.35 m x 2.41 m |
https://www.realtor.ca/real-estate/28242551/3213-hazelwood-avenue-burlington-headon-headon


































