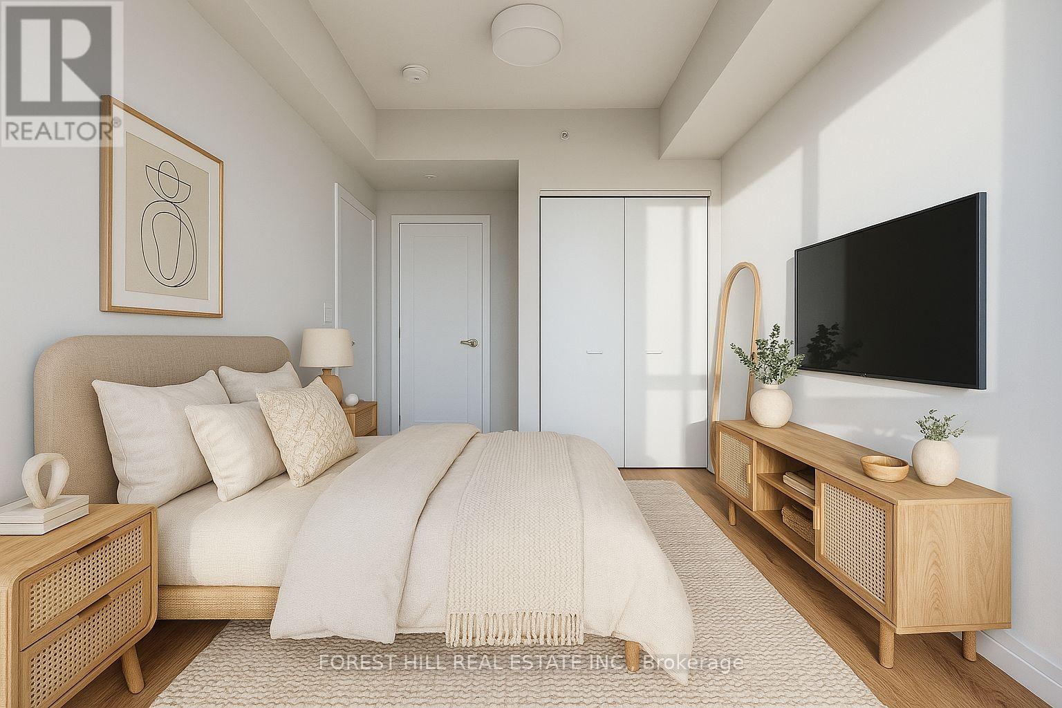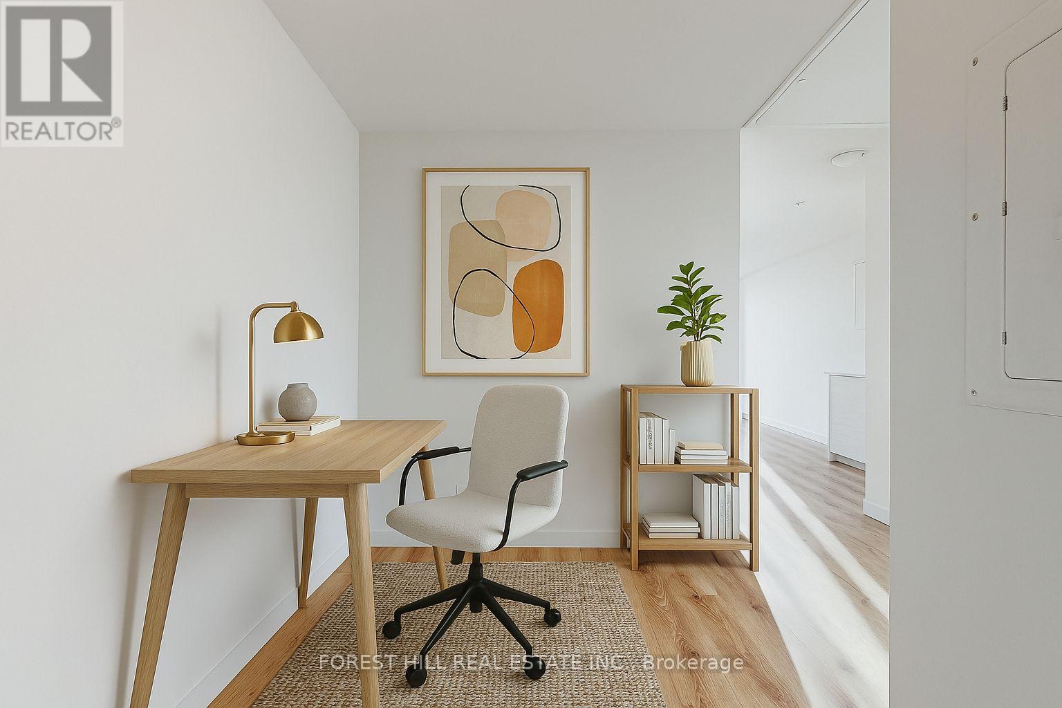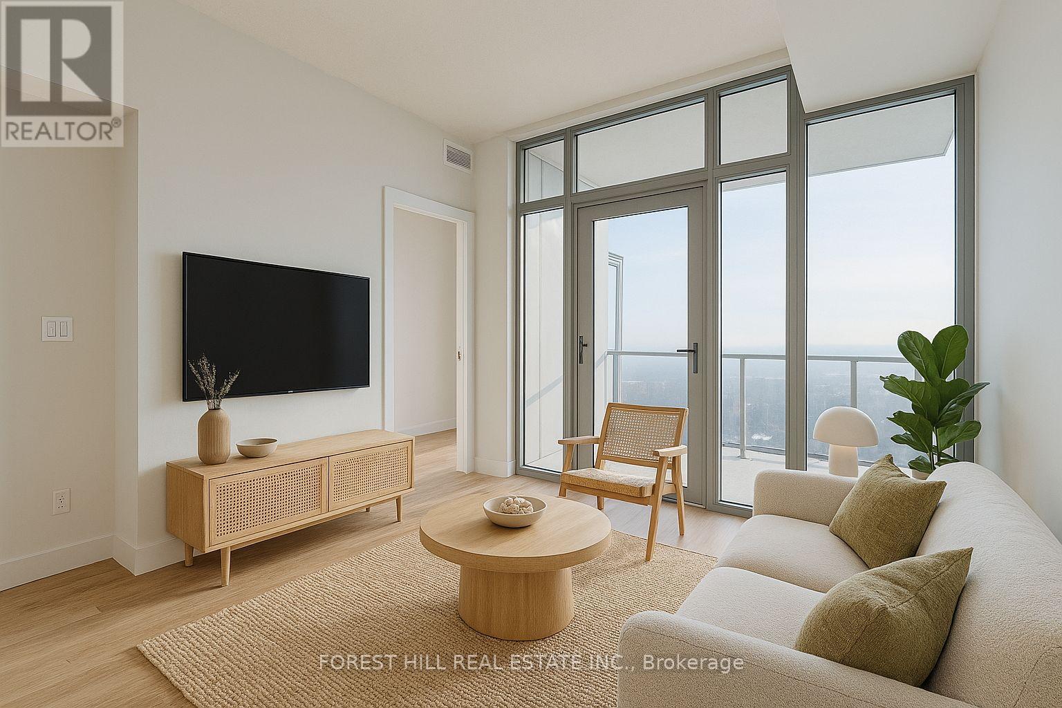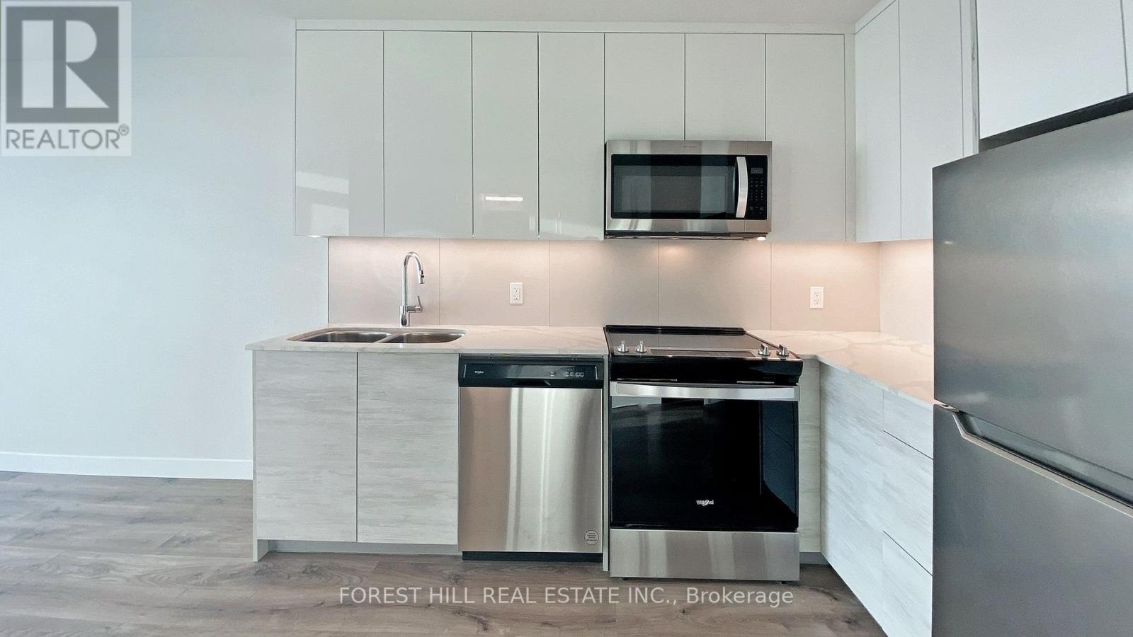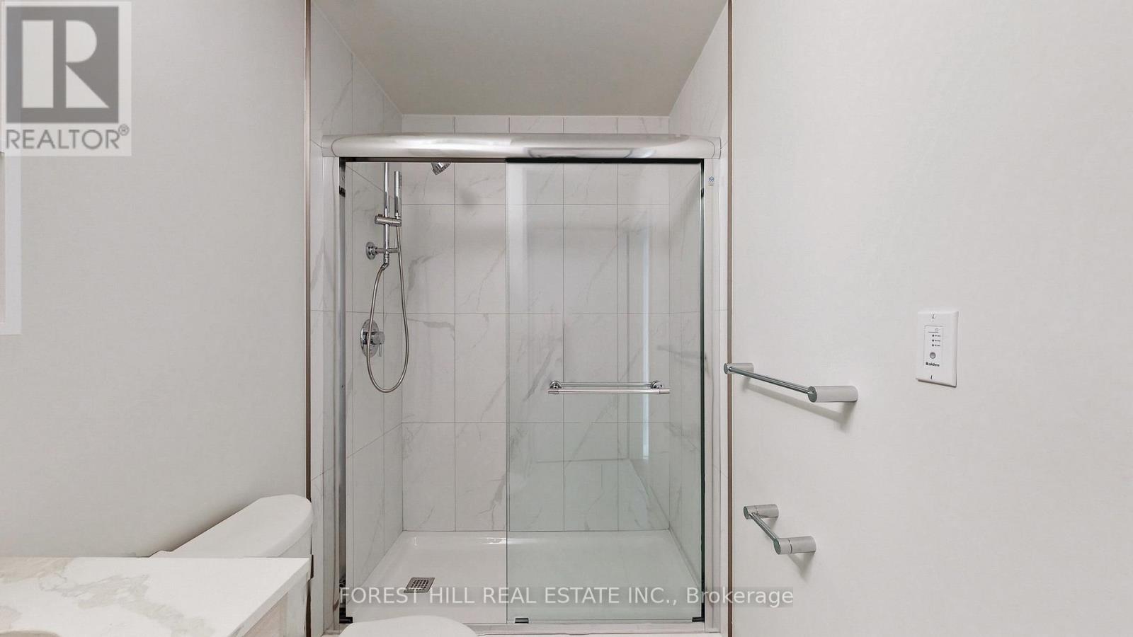3213 - 60 Frederick Street Kitchener, Ontario N2H 0C7
2 Bedroom
2 Bathroom
600 - 699 sqft
Central Air Conditioning
Forced Air
$1,900 Monthly
Clear Views High Above Downtown! 32nd Floor SOUTH VIEWS - SUNLIGHT ALL DAY LONG - Be On Top Of It All At Dtk. This Gorgeous Unit Has It All - 1 Bedroom And 1 Den (Large Enough To Be A Second Bedroom), 2 Bathrooms, Stainless Steel Appliances, Floor To Ceiling Windows (window coverings installed), Huge Covered Balcony With Clear Views, And Smart Home Tech. Steps To All Amenities, Transit Is Right Outside The Front Door, Google Hq, Close To Universities & Colleges, Courthouse, And All Downtown Kitchener Has To Offer. (id:55499)
Property Details
| MLS® Number | X12077219 |
| Property Type | Single Family |
| Communication Type | High Speed Internet |
| Community Features | Pet Restrictions |
| Features | Balcony, In Suite Laundry |
Building
| Bathroom Total | 2 |
| Bedrooms Above Ground | 1 |
| Bedrooms Below Ground | 1 |
| Bedrooms Total | 2 |
| Age | 0 To 5 Years |
| Amenities | Storage - Locker |
| Cooling Type | Central Air Conditioning |
| Exterior Finish | Concrete |
| Flooring Type | Laminate, Ceramic |
| Half Bath Total | 1 |
| Heating Fuel | Natural Gas |
| Heating Type | Forced Air |
| Size Interior | 600 - 699 Sqft |
| Type | Apartment |
Parking
| No Garage |
Land
| Acreage | No |
Rooms
| Level | Type | Length | Width | Dimensions |
|---|---|---|---|---|
| Main Level | Den | 2.73 m | 2 m | 2.73 m x 2 m |
| Main Level | Kitchen | 2.34 m | 2.38 m | 2.34 m x 2.38 m |
| Main Level | Living Room | 3.45 m | 3.16 m | 3.45 m x 3.16 m |
| Main Level | Primary Bedroom | 3.63 m | 2.95 m | 3.63 m x 2.95 m |
| Main Level | Bathroom | 2.97 m | 1.61 m | 2.97 m x 1.61 m |
https://www.realtor.ca/real-estate/28155314/3213-60-frederick-street-kitchener
Interested?
Contact us for more information

