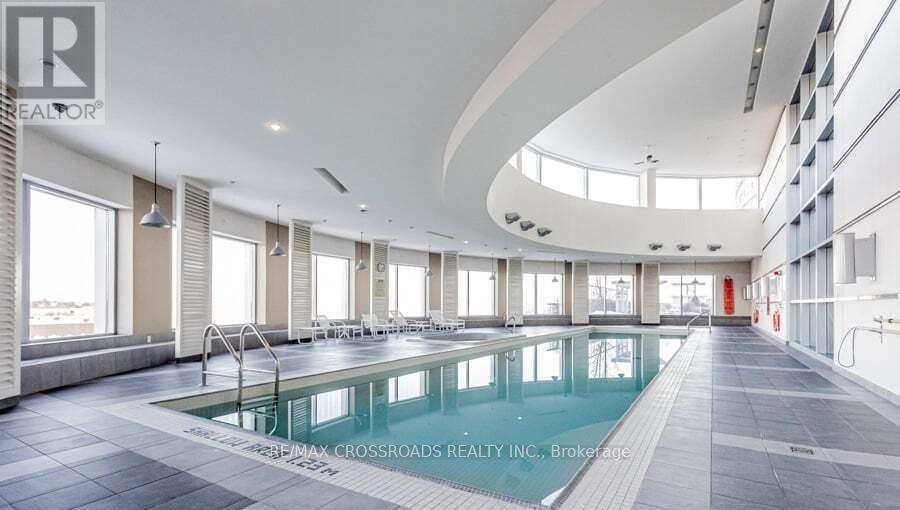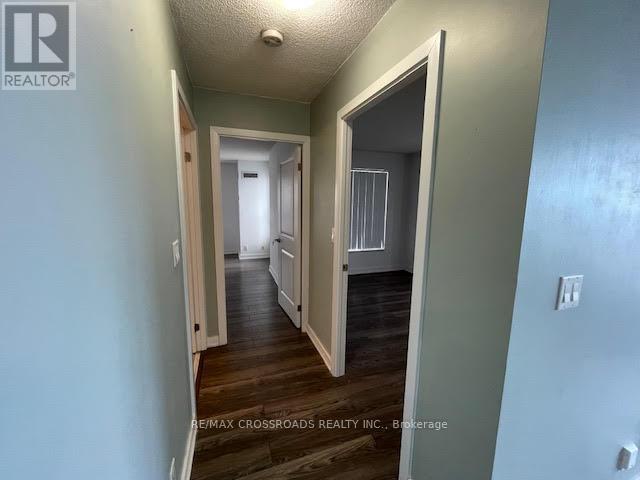3212 - 38 Lee Centre Drive Toronto (Woburn), Ontario M1H 3J7
2 Bedroom
1 Bathroom
700 - 799 sqft
Central Air Conditioning
Forced Air
$2,500 Monthly
Luxury Condo Larger Two Bedroom Facing Northwest Corner Suite With Parking And Locker. Bright & Open Concept Layout. Panoramic Views. Breakfast Bar. Great Building Amenities Such As: Party Room, Roof Deck/Garden, Bbq, Games Room. Walking Distance To Park, Ttc Bus. Close To Scarborough Town Centre, Banks, Restaurants, Groceries & Go Station. Easy Access To Hwy 401. Mins Drive Or Bus To U Of T Scarborough & Centennial College. (id:55499)
Property Details
| MLS® Number | E12086859 |
| Property Type | Single Family |
| Community Name | Woburn |
| Amenities Near By | Hospital, Park, Place Of Worship, Schools |
| Community Features | Pet Restrictions |
| Parking Space Total | 1 |
Building
| Bathroom Total | 1 |
| Bedrooms Above Ground | 2 |
| Bedrooms Total | 2 |
| Amenities | Security/concierge, Exercise Centre, Party Room, Visitor Parking, Storage - Locker |
| Appliances | Range, Water Treatment, Dryer, Hood Fan, Stove, Washer, Refrigerator |
| Cooling Type | Central Air Conditioning |
| Exterior Finish | Brick Facing, Concrete |
| Flooring Type | Laminate |
| Heating Fuel | Natural Gas |
| Heating Type | Forced Air |
| Size Interior | 700 - 799 Sqft |
| Type | Apartment |
Parking
| Underground | |
| Garage |
Land
| Acreage | No |
| Land Amenities | Hospital, Park, Place Of Worship, Schools |
Rooms
| Level | Type | Length | Width | Dimensions |
|---|---|---|---|---|
| Ground Level | Living Room | 5.14 m | 3.29 m | 5.14 m x 3.29 m |
| Ground Level | Dining Room | 5.14 m | 3.29 m | 5.14 m x 3.29 m |
| Ground Level | Kitchen | 2.4 m | 1.89 m | 2.4 m x 1.89 m |
| Ground Level | Primary Bedroom | 4.02 m | 2.84 m | 4.02 m x 2.84 m |
| Ground Level | Bedroom 2 | 3.63 m | 2.96 m | 3.63 m x 2.96 m |
https://www.realtor.ca/real-estate/28176803/3212-38-lee-centre-drive-toronto-woburn-woburn
Interested?
Contact us for more information



















