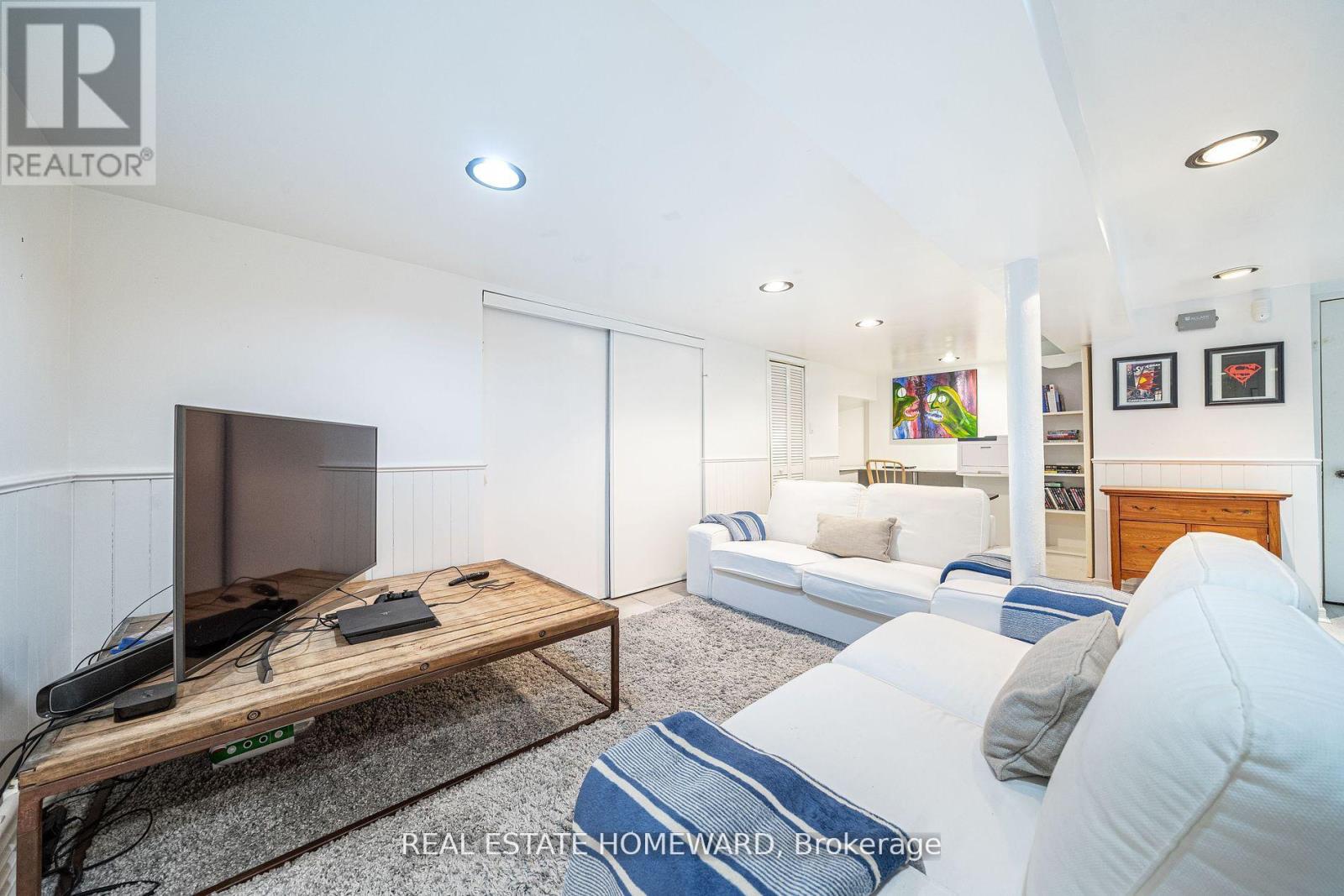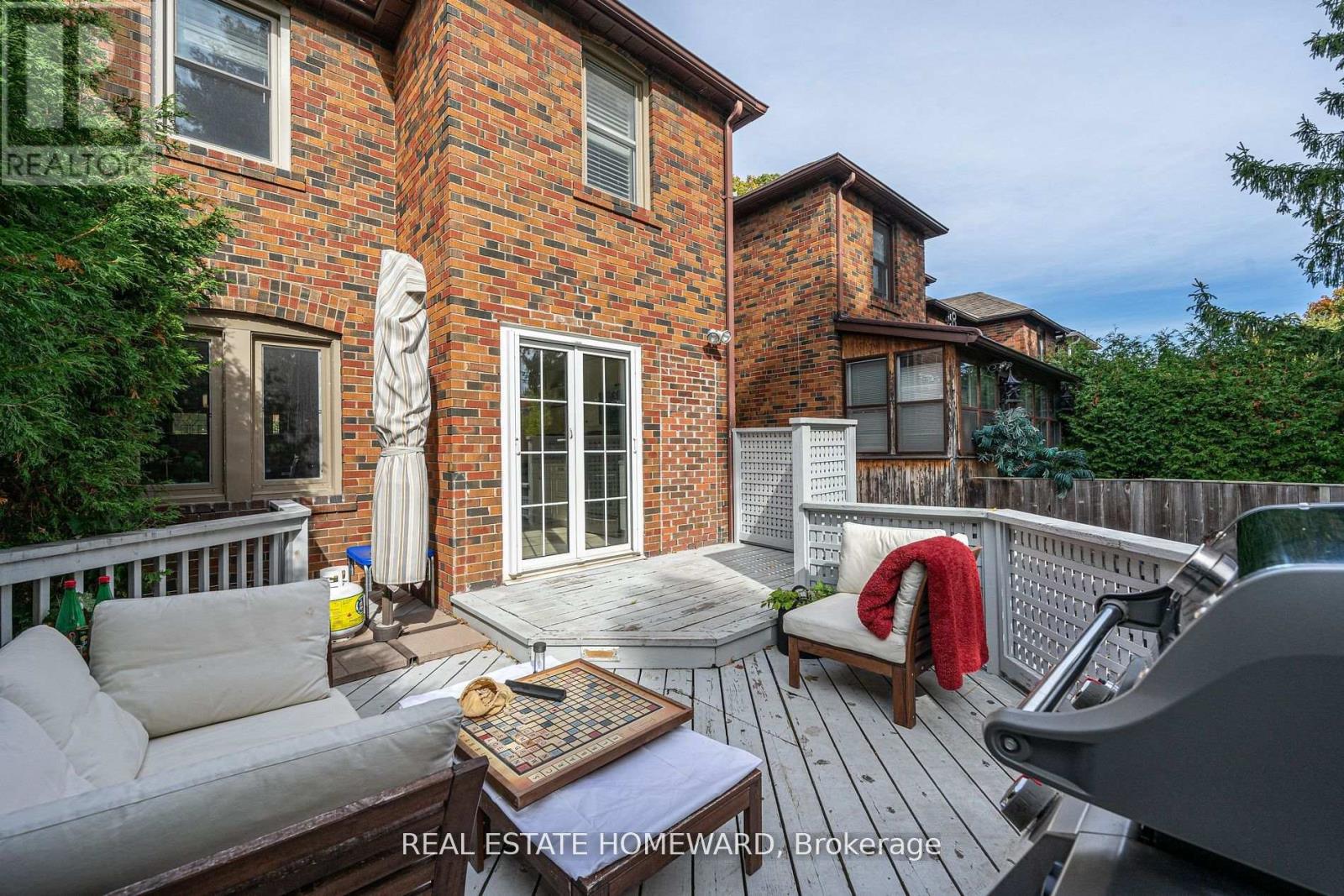3 Bedroom
2 Bathroom
Fireplace
Wall Unit
Hot Water Radiator Heat
$5,500 Monthly
Welcome To A Lovely Detached Home In Highly Desirable "Bedford Park" Neighbourhood. Gourmet Kitchen-W/Granite Counters, Stainless Steel Appliances, Eat In Area & Walkout To Private Yard! Formal Dining Room, 2 Bathrooms. Hardwood Floors, Wood Burning Fireplace In Living Rm. Finished Lower Level With Office Nook. Sought After John Wanless P.S., Blessed Sacrament Catholicc School, Lawrence Park Ci Area. Walk To Ttc, Schools & Parks. Shops On Yonge & Avenue Road. (id:55499)
Property Details
|
MLS® Number
|
C12103477 |
|
Property Type
|
Single Family |
|
Community Name
|
Bedford Park-Nortown |
|
Amenities Near By
|
Park, Public Transit, Schools |
|
Features
|
Wooded Area, Carpet Free |
|
Parking Space Total
|
1 |
Building
|
Bathroom Total
|
2 |
|
Bedrooms Above Ground
|
3 |
|
Bedrooms Total
|
3 |
|
Appliances
|
Dishwasher, Dryer, Storage Shed, Stove, Washer, Window Coverings, Refrigerator |
|
Basement Development
|
Finished |
|
Basement Type
|
N/a (finished) |
|
Construction Style Attachment
|
Detached |
|
Cooling Type
|
Wall Unit |
|
Exterior Finish
|
Brick |
|
Fireplace Present
|
Yes |
|
Flooring Type
|
Hardwood, Ceramic |
|
Foundation Type
|
Unknown |
|
Heating Fuel
|
Natural Gas |
|
Heating Type
|
Hot Water Radiator Heat |
|
Stories Total
|
2 |
|
Type
|
House |
|
Utility Water
|
Municipal Water |
Parking
Land
|
Acreage
|
No |
|
Fence Type
|
Fenced Yard |
|
Land Amenities
|
Park, Public Transit, Schools |
|
Sewer
|
Sanitary Sewer |
|
Size Depth
|
165 Ft |
|
Size Frontage
|
25 Ft |
|
Size Irregular
|
25 X 165 Ft |
|
Size Total Text
|
25 X 165 Ft |
Rooms
| Level |
Type |
Length |
Width |
Dimensions |
|
Second Level |
Primary Bedroom |
3.7 m |
3.07 m |
3.7 m x 3.07 m |
|
Second Level |
Bedroom 2 |
3.7 m |
3.02 m |
3.7 m x 3.02 m |
|
Second Level |
Bedroom 3 |
3.9 m |
3 m |
3.9 m x 3 m |
|
Basement |
Recreational, Games Room |
6.1 m |
3.6 m |
6.1 m x 3.6 m |
|
Main Level |
Living Room |
5.3 m |
3.65 m |
5.3 m x 3.65 m |
|
Main Level |
Dining Room |
4 m |
3.2 m |
4 m x 3.2 m |
|
Main Level |
Kitchen |
5.6 m |
2.74 m |
5.6 m x 2.74 m |
https://www.realtor.ca/real-estate/28214364/321-fairlawn-avenue-toronto-bedford-park-nortown-bedford-park-nortown






























