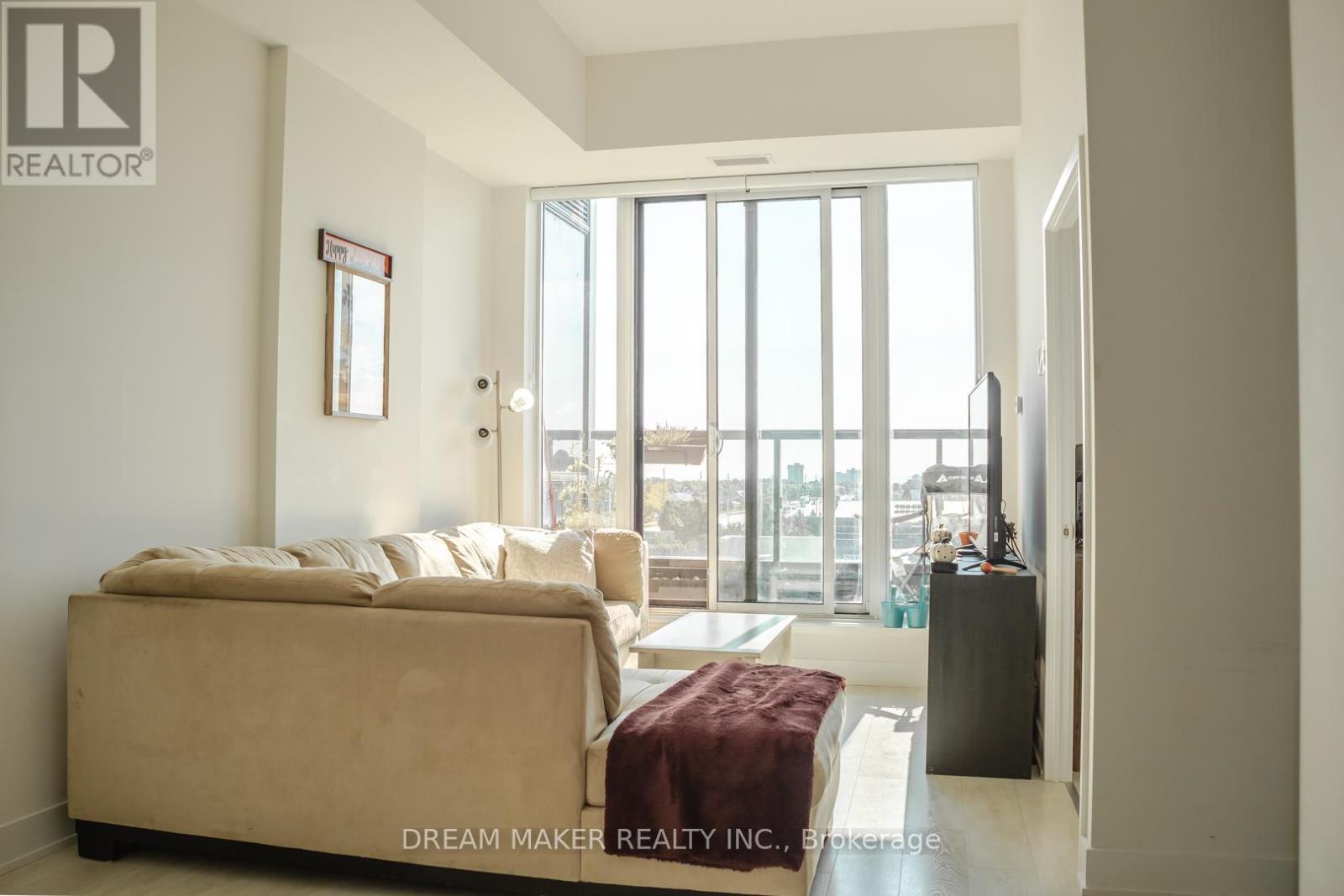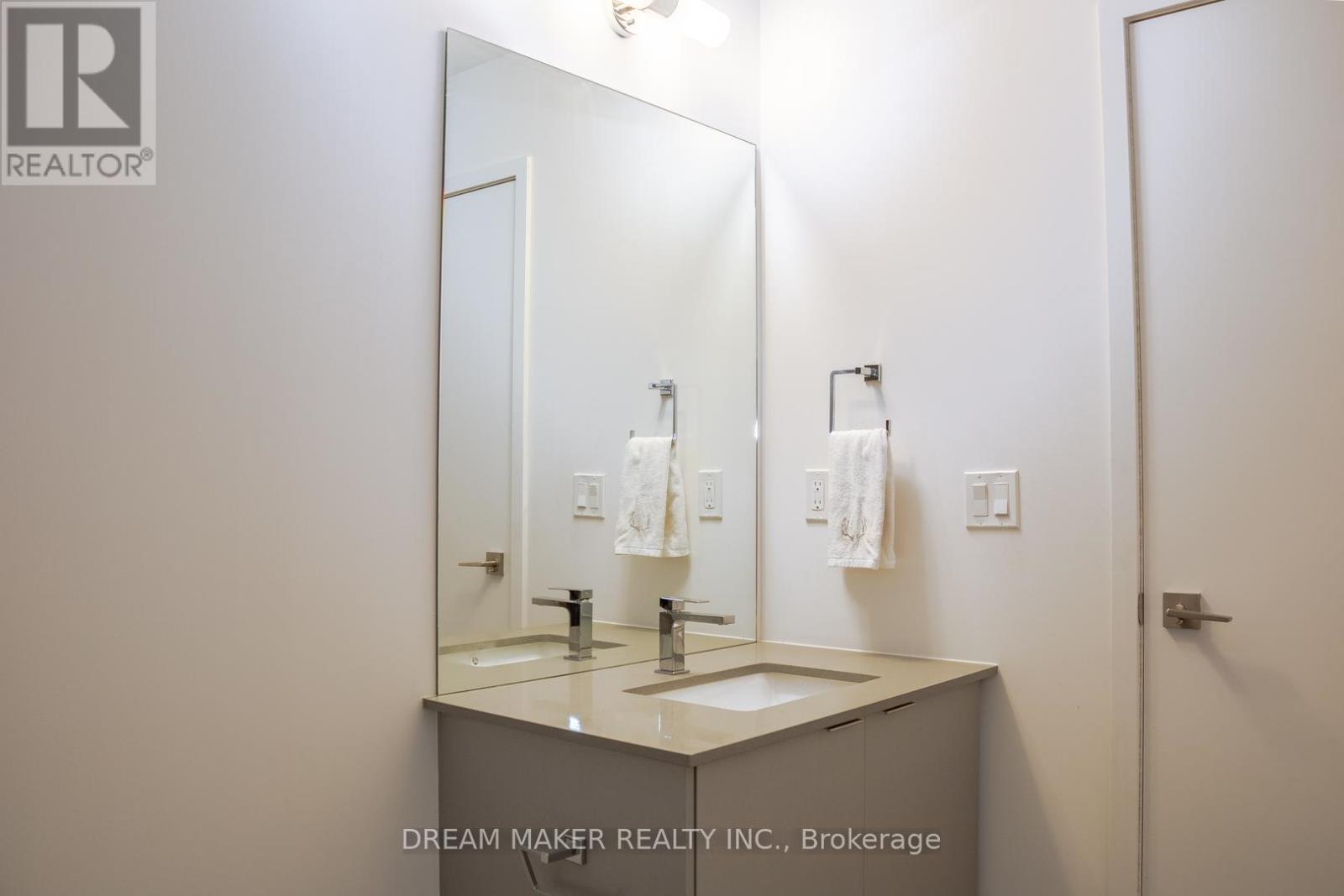321 - 297 Oak Walk Drive Oakville (Uptown Core), Ontario L6H 3R6
$799,999Maintenance, Common Area Maintenance, Insurance
$716 Monthly
Maintenance, Common Area Maintenance, Insurance
$716 MonthlyWelcome to Oak & Co Residence, a masterpiece by the renowned Cortel Group. This contemporary north-facing condo boasts over 900 square feet of luxurious living space. As you step into this stylish 2-bedroom, 2-bathroom home, you'll be enveloped in opulence, with a spacious layout thoughtfully designed for both comfort and elegance. With 9-foot ceilings, the unit offers an airy and open feel, enhanced by light-hued flooring that brightens the entire space. A west-facing balcony floods the interior with natural light, creating a serene outdoor retreat on the 3rd floor. The open-concept living area features a stunning kitchen with two-tone cabinets, gleaming quartz countertops, and top-of-the-line stainless steel appliances. The primary bedroom is a true highlight, offering a generously sized walk-in closet and tranquil views, perfect for moments of relaxation. You'll be enveloped in opulence, with a spacious layout thoughtfully designed for both comfort and elegance. With 9-foot ceilings, the unit offers an airy and open feel, enhanced by light-hued flooring that brightens the entire space. A west-facing balcony floods the interior with natural light, creating a serene outdoor retreat on the 3rd floor. The open-concept living area features a stunning kitchen with two-tone cabinets, gleaming quartz countertops, and top-of-the-line stainless steel appliances. The primary bedroom is a true highlight, offering a generously sized walk-in closet and tranquil views, perfect for moments of relaxation. **** EXTRAS **** Amenities Inc 24-Hour Concierge, Gym, Party Room, BBQ & Lounge Area (5th Floor), Ample Visitor Parking. Great Restaurants, Schools, Shopping, Close To Highway QEW, 403, 407, 401, Trafalgar Go Train & Sheridan College. (id:55499)
Property Details
| MLS® Number | W8425212 |
| Property Type | Single Family |
| Community Name | Uptown Core |
| Amenities Near By | Hospital, Public Transit, Schools |
| Community Features | Pet Restrictions, Community Centre |
| Features | Conservation/green Belt, Carpet Free, In Suite Laundry |
| Parking Space Total | 1 |
Building
| Bathroom Total | 2 |
| Bedrooms Above Ground | 2 |
| Bedrooms Total | 2 |
| Amenities | Security/concierge, Exercise Centre, Party Room, Separate Heating Controls, Storage - Locker |
| Appliances | Oven - Built-in, Blinds, Dishwasher, Dryer, Refrigerator, Stove, Washer |
| Cooling Type | Central Air Conditioning |
| Exterior Finish | Concrete |
| Fire Protection | Security Guard |
| Flooring Type | Ceramic, Laminate |
| Heating Fuel | Electric |
| Heating Type | Forced Air |
| Type | Apartment |
Parking
| Underground |
Land
| Acreage | No |
| Land Amenities | Hospital, Public Transit, Schools |
| Zoning Description | Residential |
Rooms
| Level | Type | Length | Width | Dimensions |
|---|---|---|---|---|
| Main Level | Primary Bedroom | Measurements not available | ||
| Main Level | Bathroom | Measurements not available | ||
| Main Level | Bedroom 2 | Measurements not available | ||
| Main Level | Kitchen | Measurements not available | ||
| Main Level | Bathroom | Measurements not available | ||
| Main Level | Living Room | Measurements not available |
https://www.realtor.ca/real-estate/27020689/321-297-oak-walk-drive-oakville-uptown-core-uptown-core
Interested?
Contact us for more information

























