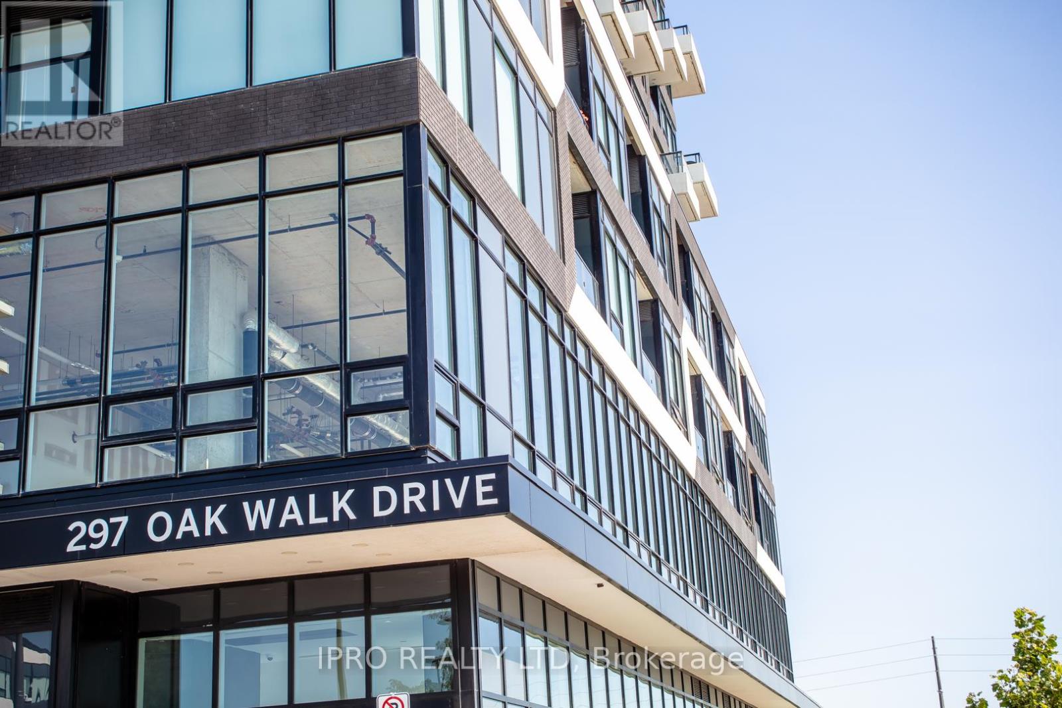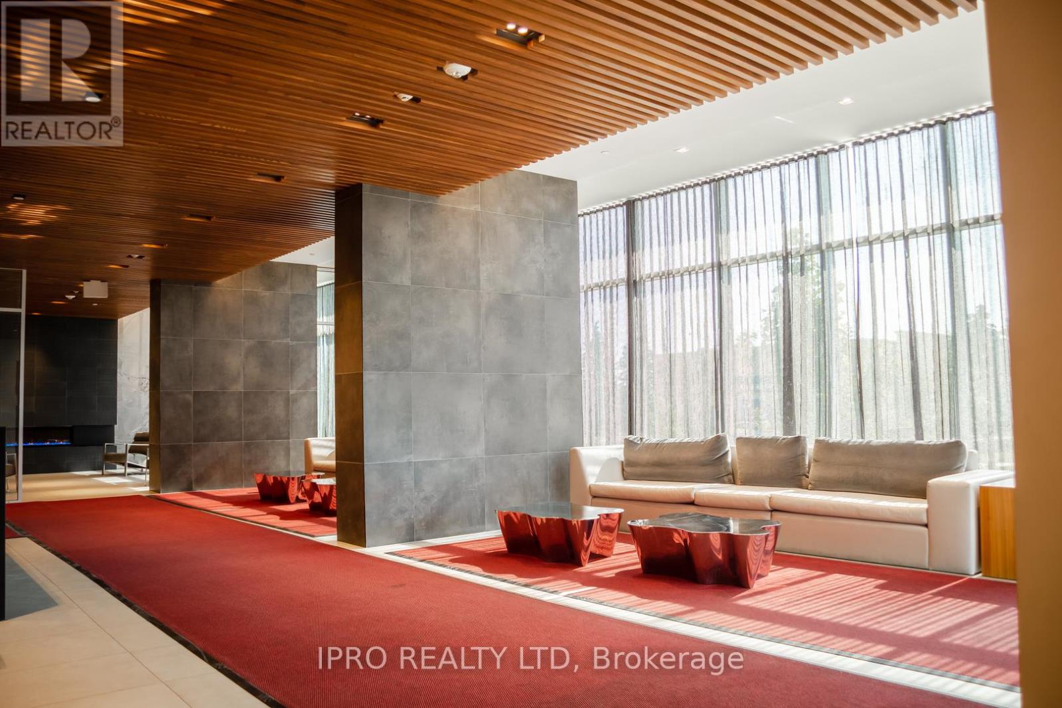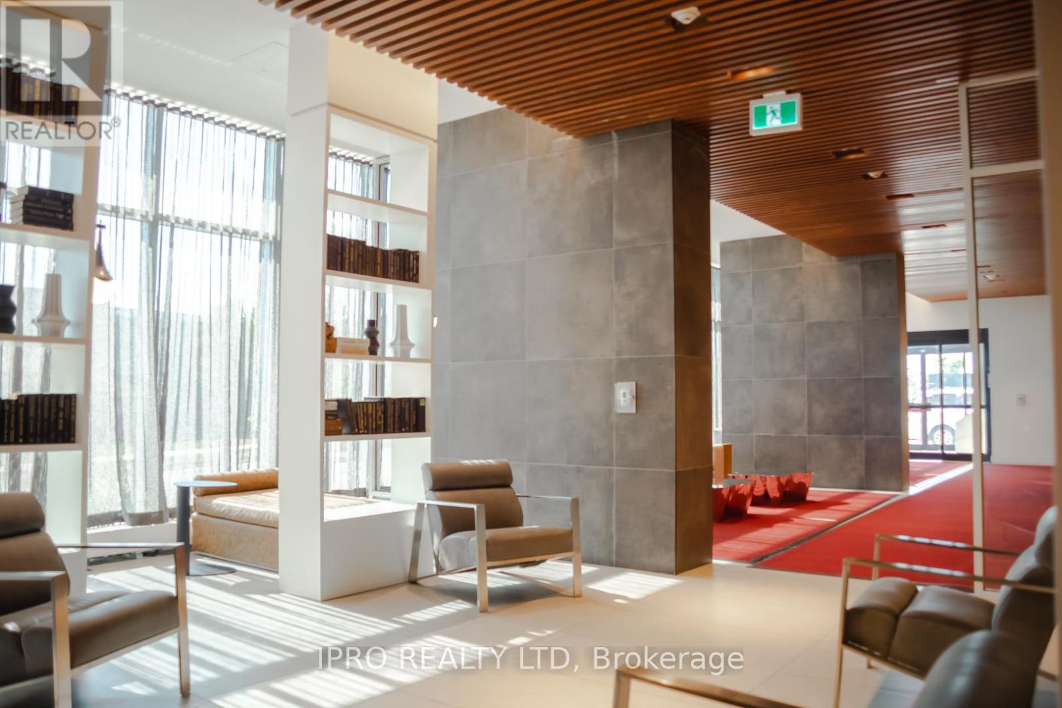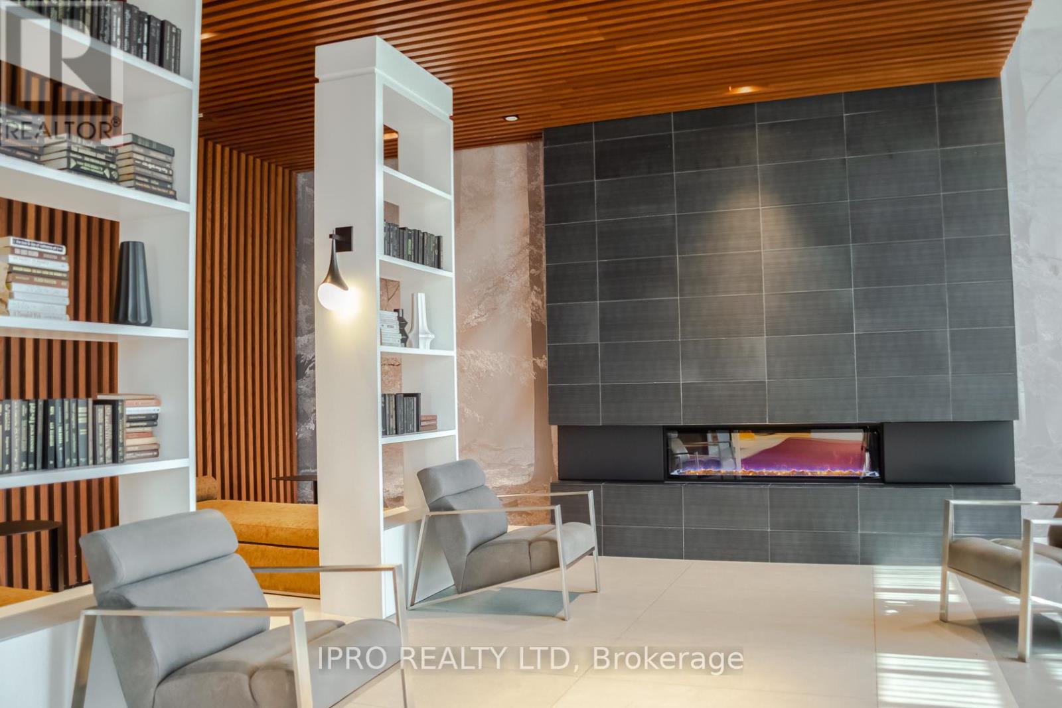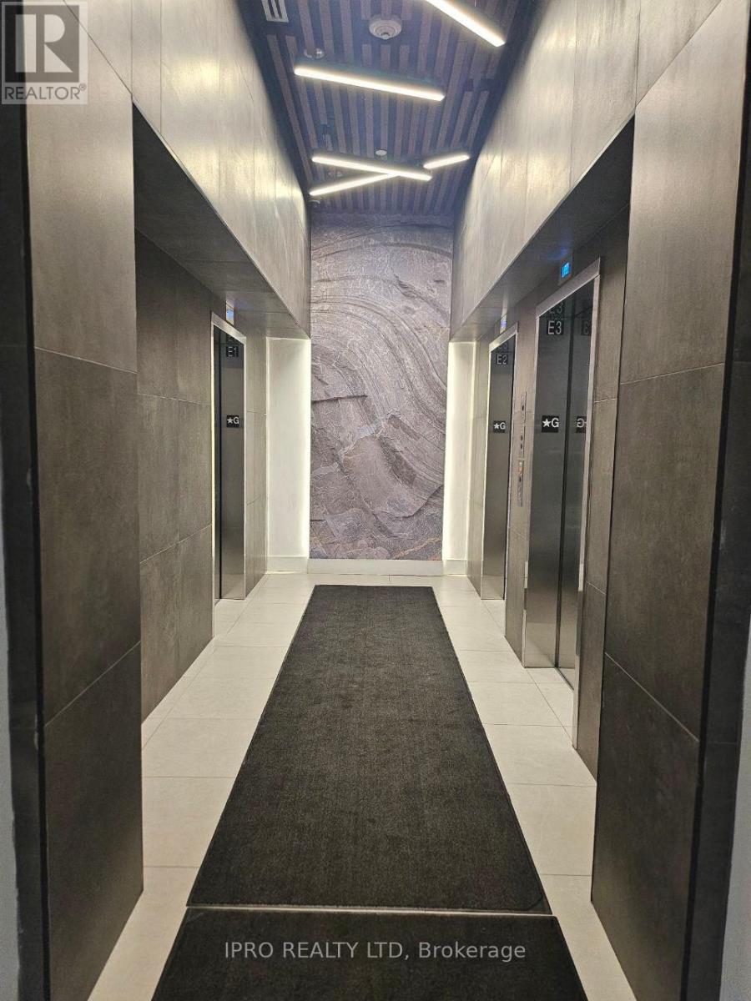321 - 297 Oak Walk Drive Oakville (Ro River Oaks), Ontario L6H 3R6
$699,999Maintenance, Common Area Maintenance, Insurance
$758.61 Monthly
Maintenance, Common Area Maintenance, Insurance
$758.61 MonthlyLuxury Living at Oak & Co Residence by Cortel GroupStep into Oak & Co Residence, a stunning condominium expertly designed by the renowned Cortel Group. This spacious north-facing unit offers over 900 square feet of contemporary elegance,perfect place to unwind.This chic 2-bedroom, 2-bathroom condo boasts 9-foot ceilings, creating an open, airy feel enhanced by light-toned flooring that fills the space with warmth and brightness. A west- facing balcony on the 3rd floor invites abundant natural light and provides a tranquil outdoor retreat.The open-concept living area showcases a modern chefs kitchen featuring two-tone cabinetry, sleek quartz countertops, and high-end stainless steel appliances. The primary bedroom is a serene escape, complete with a spacious walk-in closet and peaceful views, making it the perfect place to unwind.The suite also comes with an oversized locker room beside the unit, which can double as a home office, offering additional convenience and versatility.A Must See!!! (id:55499)
Property Details
| MLS® Number | W12049535 |
| Property Type | Single Family |
| Community Name | 1015 - RO River Oaks |
| Community Features | Pet Restrictions |
| Features | Carpet Free, In Suite Laundry |
| Parking Space Total | 1 |
Building
| Bathroom Total | 2 |
| Bedrooms Above Ground | 2 |
| Bedrooms Total | 2 |
| Amenities | Separate Heating Controls, Storage - Locker |
| Appliances | Range, Blinds, Dishwasher, Dryer, Stove, Washer, Refrigerator |
| Cooling Type | Central Air Conditioning |
| Exterior Finish | Concrete |
| Flooring Type | Ceramic |
| Heating Fuel | Electric |
| Heating Type | Forced Air |
| Size Interior | 900 - 999 Sqft |
| Type | Apartment |
Parking
| Underground | |
| Garage |
Land
| Acreage | No |
Rooms
| Level | Type | Length | Width | Dimensions |
|---|---|---|---|---|
| Main Level | Primary Bedroom | Measurements not available | ||
| Main Level | Bathroom | Measurements not available | ||
| Main Level | Bedroom 2 | Measurements not available | ||
| Main Level | Kitchen | Measurements not available | ||
| Main Level | Bathroom | Measurements not available | ||
| Main Level | Living Room | Measurements not available |
Interested?
Contact us for more information

