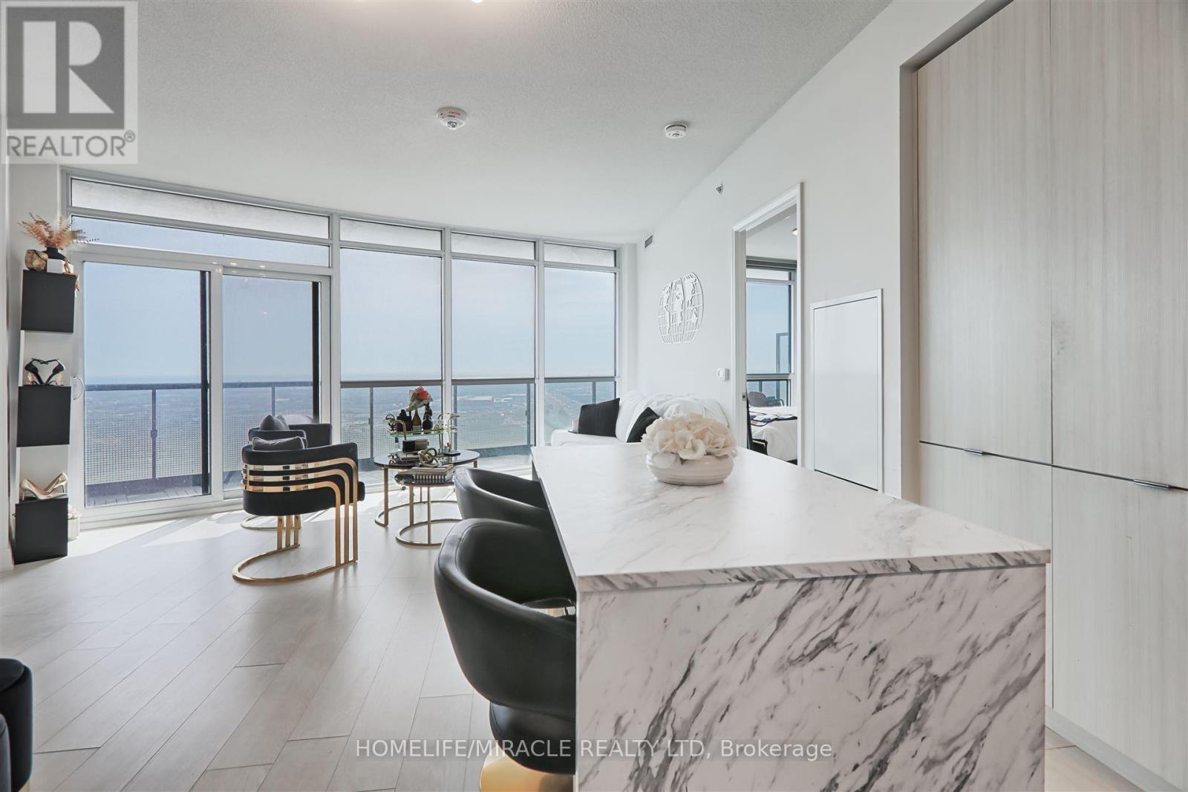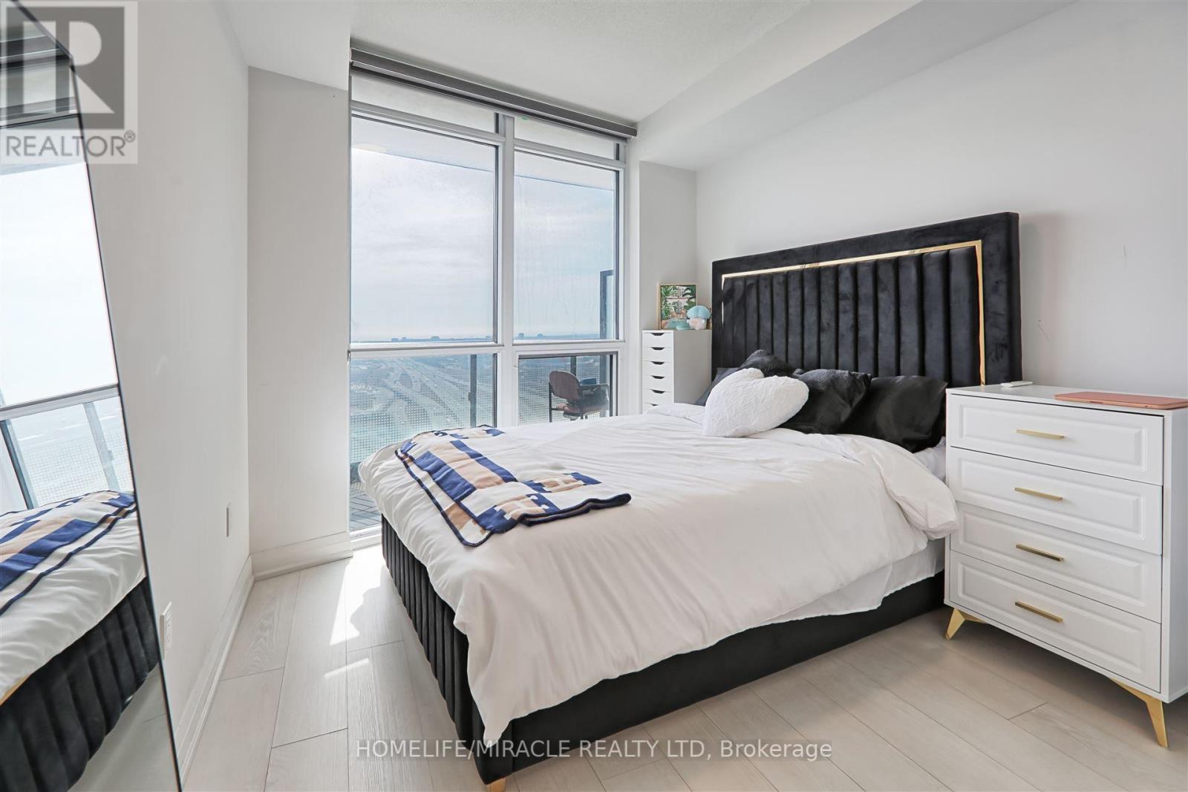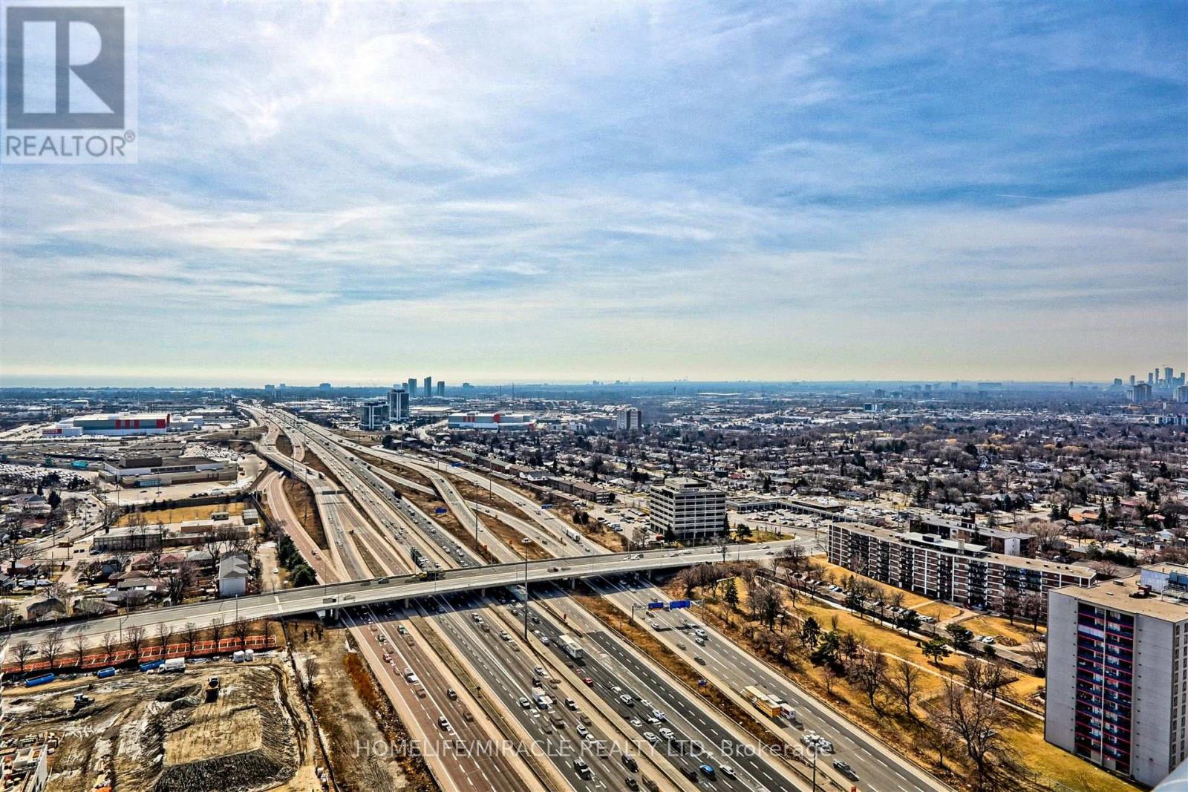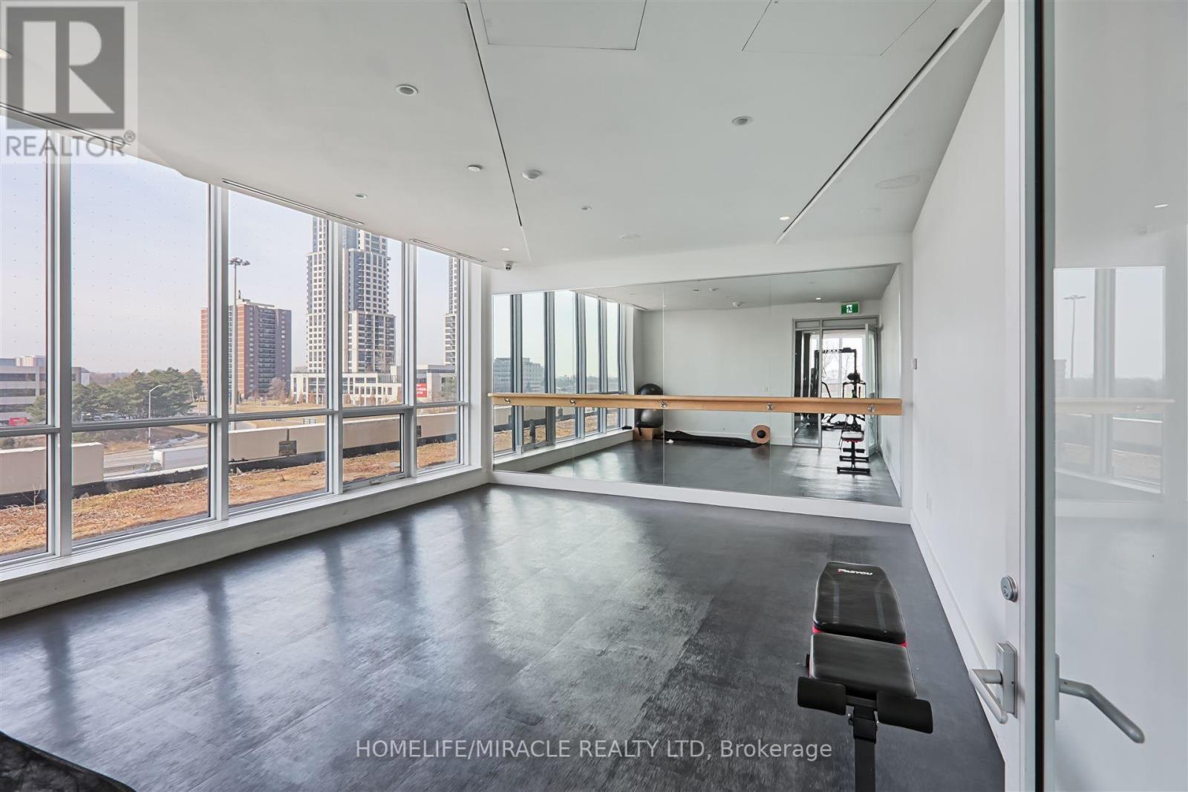3208 - 30 Gibbs Road S Toronto (Islington-City Centre West), Ontario M9B 6L6
2 Bedroom
2 Bathroom
700 - 799 sqft
Central Air Conditioning
Forced Air
$659,999Maintenance, Heat, Insurance, Parking
$720.34 Monthly
Maintenance, Heat, Insurance, Parking
$720.34 MonthlyThis stunning 1-year-old condo offers 2 spacious bedrooms and 2 full bathrooms in a thoughtfully designed split-bedroom layout, providing both comfort and privacy. Featuring modern finishes with premium upgrades, this unit boasts breathtaking views and a stylish, contemporary feel. Conveniently located near Highway 427, Dundas Street, and the Gardiner Expressway, it offers easy access to Sherway Gardens, Pearson Airport, top restaurants, shops, schools, and more. Situated in a growing community, this condo includes one parking space and a locker, making it a perfect choice for those seeking both convenience and value. (id:55499)
Property Details
| MLS® Number | W12033172 |
| Property Type | Single Family |
| Neigbourhood | Islington |
| Community Name | Islington-City Centre West |
| Amenities Near By | Park, Place Of Worship, Public Transit |
| Community Features | Pet Restrictions |
| Features | Balcony, In Suite Laundry |
| Parking Space Total | 1 |
| Structure | Clubhouse |
| View Type | View |
Building
| Bathroom Total | 2 |
| Bedrooms Above Ground | 2 |
| Bedrooms Total | 2 |
| Age | 0 To 5 Years |
| Amenities | Security/concierge, Exercise Centre, Storage - Locker |
| Appliances | Oven - Built-in, Range, Dishwasher, Dryer, Stove, Washer, Refrigerator |
| Cooling Type | Central Air Conditioning |
| Exterior Finish | Concrete |
| Flooring Type | Hardwood |
| Heating Fuel | Natural Gas |
| Heating Type | Forced Air |
| Size Interior | 700 - 799 Sqft |
| Type | Apartment |
Parking
| Underground | |
| Garage |
Land
| Acreage | No |
| Land Amenities | Park, Place Of Worship, Public Transit |
Rooms
| Level | Type | Length | Width | Dimensions |
|---|---|---|---|---|
| Main Level | Foyer | 1.633 m | 2.95 m | 1.633 m x 2.95 m |
| Main Level | Living Room | 5.31 m | 4.39 m | 5.31 m x 4.39 m |
| Main Level | Dining Room | 5.31 m | 4.39 m | 5.31 m x 4.39 m |
| Main Level | Kitchen | 3.45 m | 3.4 m | 3.45 m x 3.4 m |
| Main Level | Bedroom | 3.3 m | 2.95 m | 3.3 m x 2.95 m |
| Main Level | Bedroom 2 | 2.84 m | 2.06 m | 2.84 m x 2.06 m |
Interested?
Contact us for more information



























