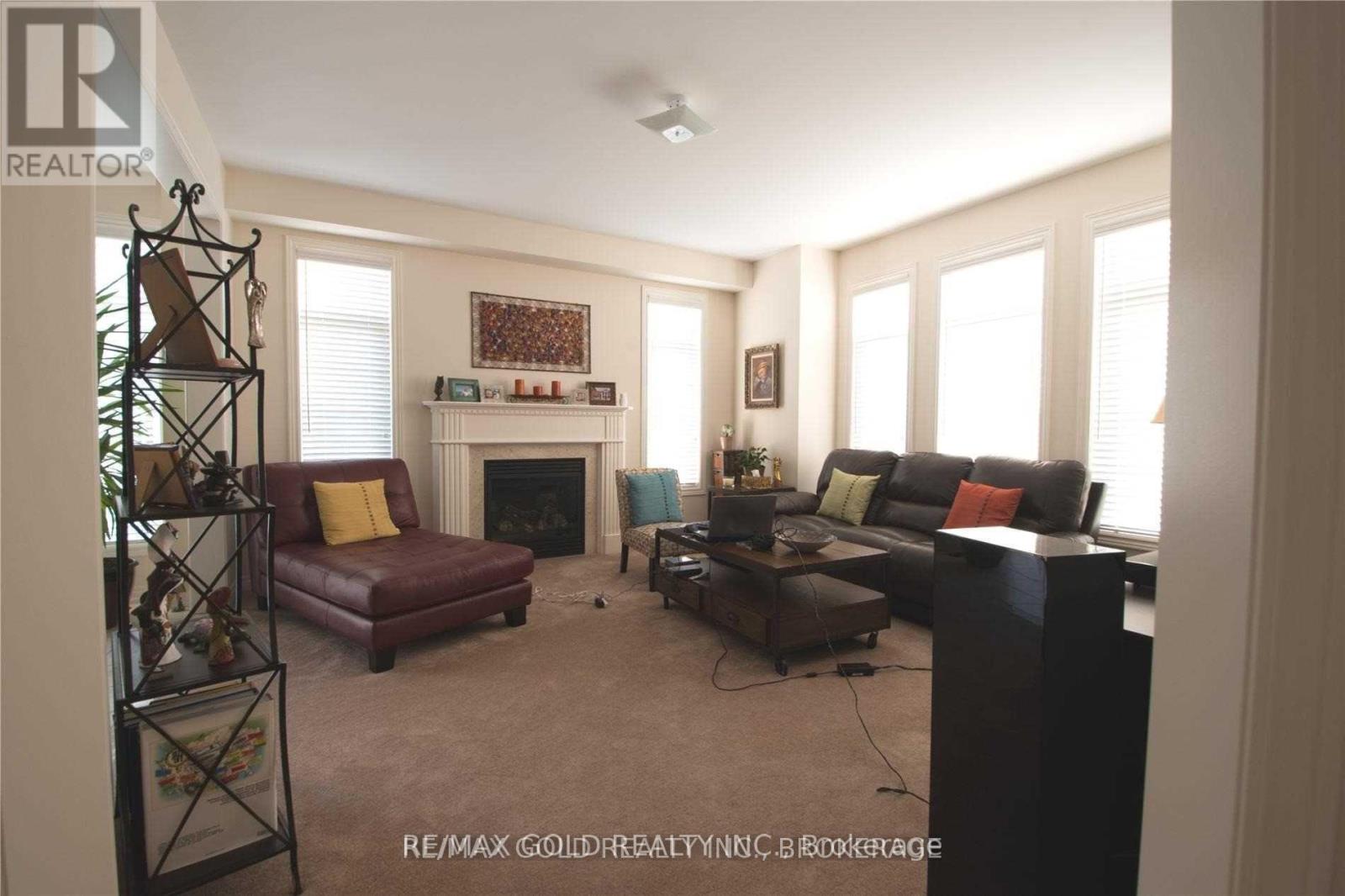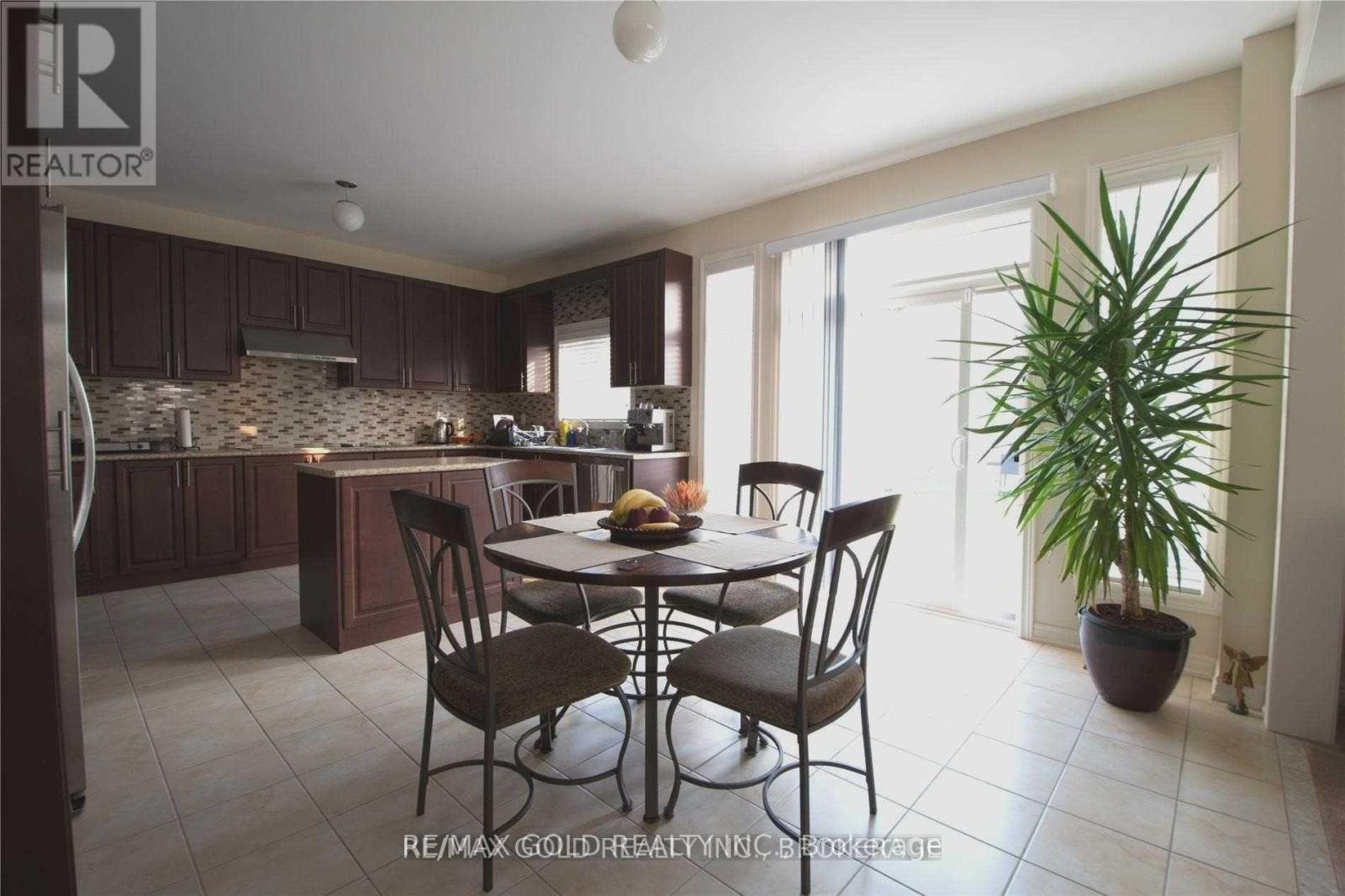4 Bedroom
4 Bathroom
3000 - 3500 sqft
Fireplace
Central Air Conditioning
Forced Air
$4,800 Monthly
Absolutely Stunning 4 Bedroom Detached! +3000 Sqft, Stucco & Stone Exterior. Double Door Entrance. Stained Hardwood Floor In Living & Dining. Gourmet Kitchen W Center Island & High-End Stainless Steel Built-In Appliances. Oak Staircase. 2 Primary Bedrooms. Every Bedroom With A Full Or Semi Ensuite. A Must See! (id:55499)
Property Details
|
MLS® Number
|
W12050851 |
|
Property Type
|
Single Family |
|
Community Name
|
1008 - GO Glenorchy |
|
Parking Space Total
|
4 |
Building
|
Bathroom Total
|
4 |
|
Bedrooms Above Ground
|
4 |
|
Bedrooms Total
|
4 |
|
Appliances
|
Cooktop, Dryer, Stove, Washer, Window Coverings, Refrigerator |
|
Basement Type
|
Full |
|
Construction Style Attachment
|
Detached |
|
Cooling Type
|
Central Air Conditioning |
|
Exterior Finish
|
Stone, Stucco |
|
Fireplace Present
|
Yes |
|
Flooring Type
|
Hardwood, Ceramic |
|
Half Bath Total
|
1 |
|
Heating Fuel
|
Natural Gas |
|
Heating Type
|
Forced Air |
|
Stories Total
|
2 |
|
Size Interior
|
3000 - 3500 Sqft |
|
Type
|
House |
|
Utility Water
|
Municipal Water |
Parking
Land
|
Acreage
|
No |
|
Sewer
|
Sanitary Sewer |
Rooms
| Level |
Type |
Length |
Width |
Dimensions |
|
Second Level |
Primary Bedroom |
5.18 m |
4.93 m |
5.18 m x 4.93 m |
|
Second Level |
Bedroom 2 |
4.62 m |
3.66 m |
4.62 m x 3.66 m |
|
Second Level |
Bedroom 3 |
4.93 m |
3.2 m |
4.93 m x 3.2 m |
|
Second Level |
Bedroom 4 |
4.21 m |
3.81 m |
4.21 m x 3.81 m |
|
Main Level |
Living Room |
4.93 m |
3.35 m |
4.93 m x 3.35 m |
|
Main Level |
Dining Room |
4.88 m |
4.11 m |
4.88 m x 4.11 m |
|
Main Level |
Family Room |
4.88 m |
4.11 m |
4.88 m x 4.11 m |
|
Main Level |
Kitchen |
4.27 m |
2.74 m |
4.27 m x 2.74 m |
|
Main Level |
Eating Area |
4.27 m |
3.35 m |
4.27 m x 3.35 m |
https://www.realtor.ca/real-estate/28095080/3207-larry-crescent-oakville-1008-go-glenorchy-1008-go-glenorchy




























