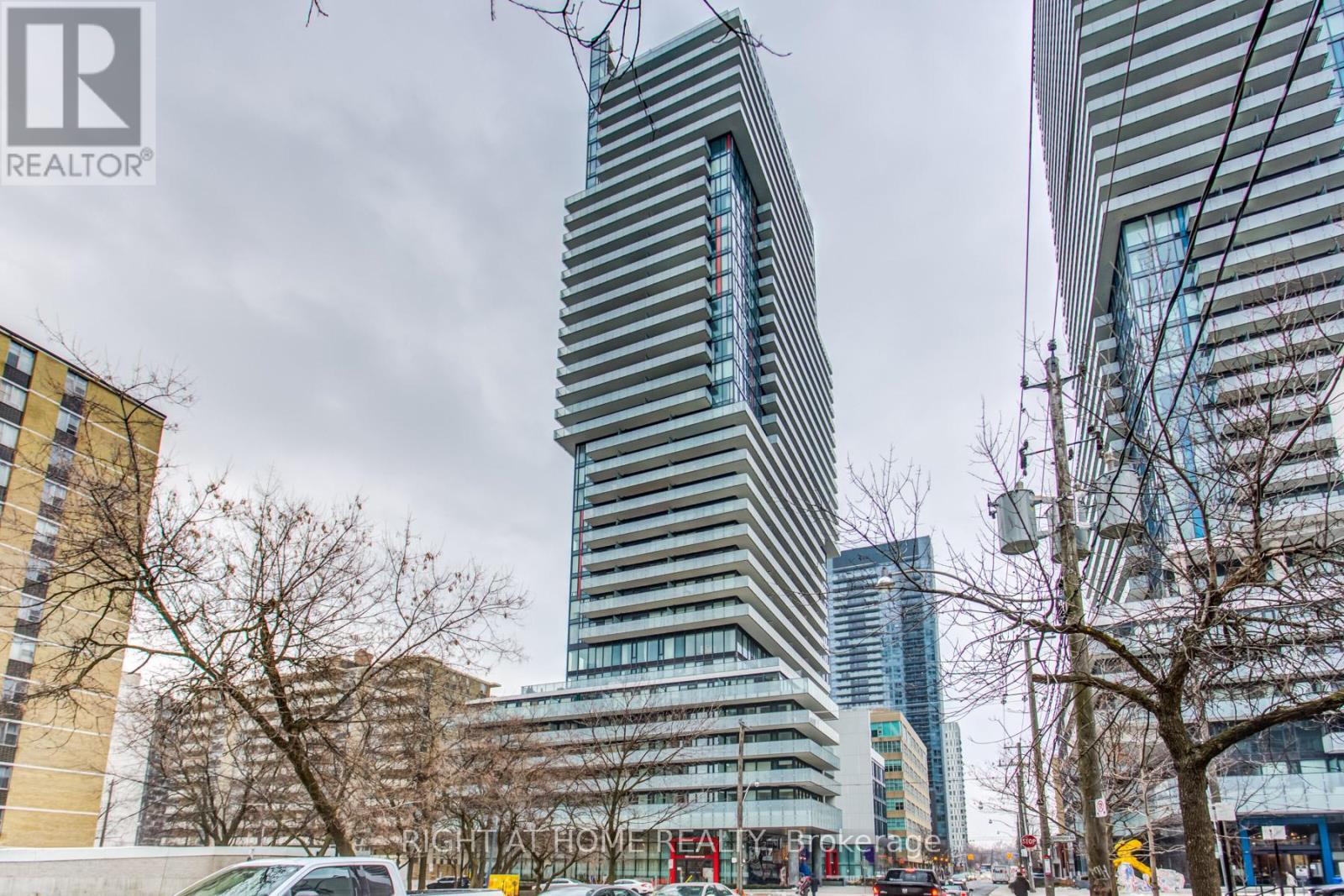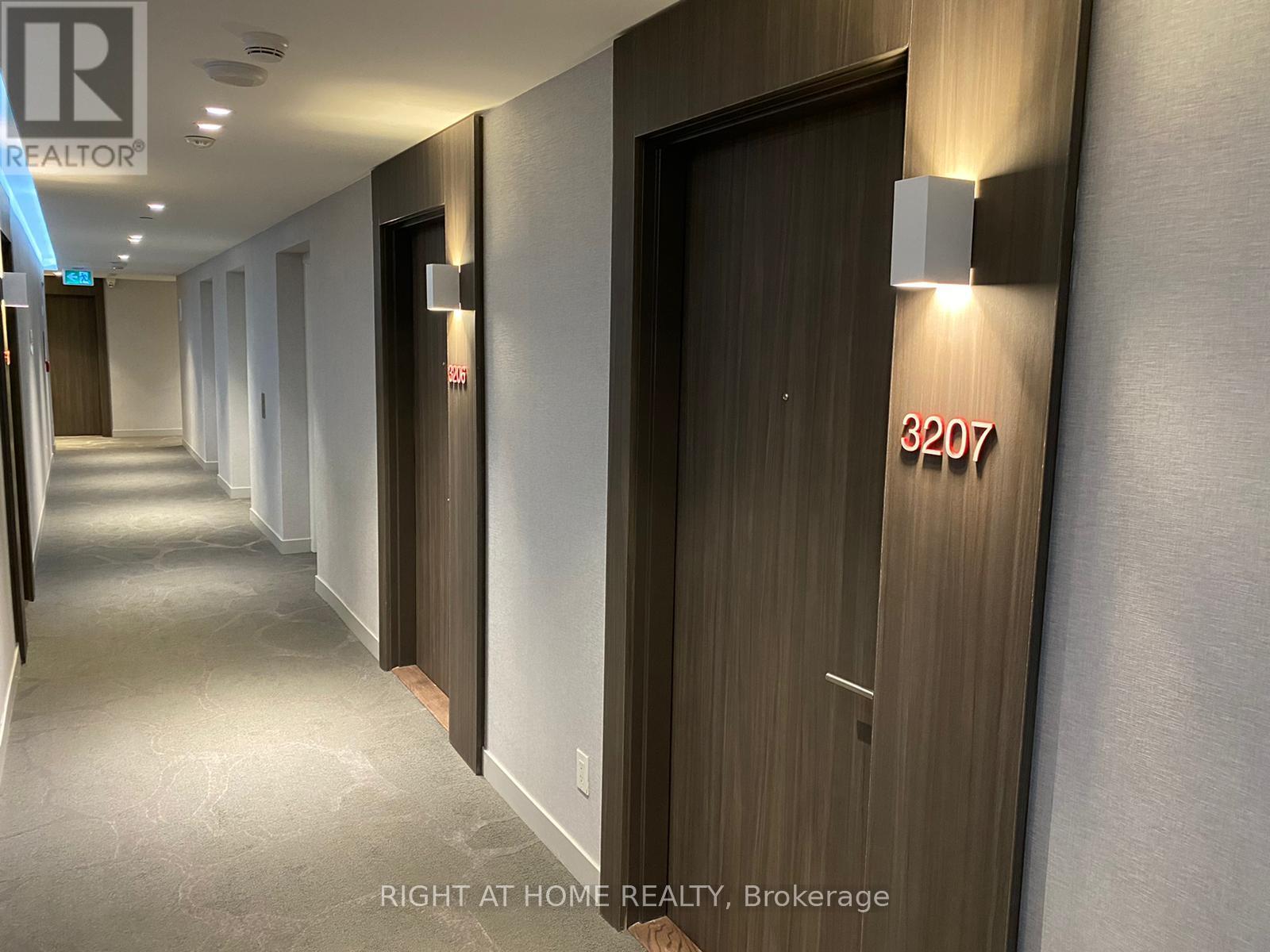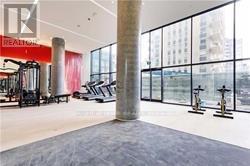1 Bedroom
1 Bathroom
500 - 599 sqft
Central Air Conditioning
Forced Air
$2,250 Monthly
Gorgeous One Bdr Unit, Sun-Filled East Exposure. Functional Layout W/Large Floor To Ceiling Windows & Huge 123 Sf Full Width Balcony. Spectacular View Overlooking Toronto City Living At Its Best. Walking Distance To Shops, Restaurants, Schools, Transit/Subway. Enjoy Modern Midtown Living At Its Finest. The Building Features All Essential Amenities Including: Gym, Yoga Studio, Recreation Room, Sauna, Pool, Bbq Terrace. Ensuite Laundry. Locker Included. (id:55499)
Property Details
|
MLS® Number
|
C12036728 |
|
Property Type
|
Single Family |
|
Neigbourhood
|
Toronto—St. Paul's |
|
Community Name
|
Mount Pleasant West |
|
Amenities Near By
|
Hospital, Public Transit, Schools |
|
Community Features
|
Pet Restrictions |
|
Features
|
Balcony, Carpet Free |
|
View Type
|
View, City View |
Building
|
Bathroom Total
|
1 |
|
Bedrooms Above Ground
|
1 |
|
Bedrooms Total
|
1 |
|
Age
|
6 To 10 Years |
|
Amenities
|
Security/concierge, Exercise Centre, Recreation Centre, Storage - Locker |
|
Appliances
|
Dishwasher, Dryer, Stove, Washer, Window Coverings, Refrigerator |
|
Cooling Type
|
Central Air Conditioning |
|
Exterior Finish
|
Concrete |
|
Flooring Type
|
Laminate |
|
Heating Fuel
|
Natural Gas |
|
Heating Type
|
Forced Air |
|
Size Interior
|
500 - 599 Sqft |
|
Type
|
Apartment |
Parking
Land
|
Acreage
|
No |
|
Land Amenities
|
Hospital, Public Transit, Schools |
Rooms
| Level |
Type |
Length |
Width |
Dimensions |
|
Main Level |
Living Room |
5.25 m |
3.2 m |
5.25 m x 3.2 m |
|
Main Level |
Kitchen |
5.25 m |
3.2 m |
5.25 m x 3.2 m |
|
Main Level |
Bedroom |
3.2 m |
2.8 m |
3.2 m x 2.8 m |
|
Main Level |
Foyer |
3.5 m |
1.23 m |
3.5 m x 1.23 m |
https://www.realtor.ca/real-estate/28063206/3207-185-roehampton-avenue-toronto-mount-pleasant-west-mount-pleasant-west
























