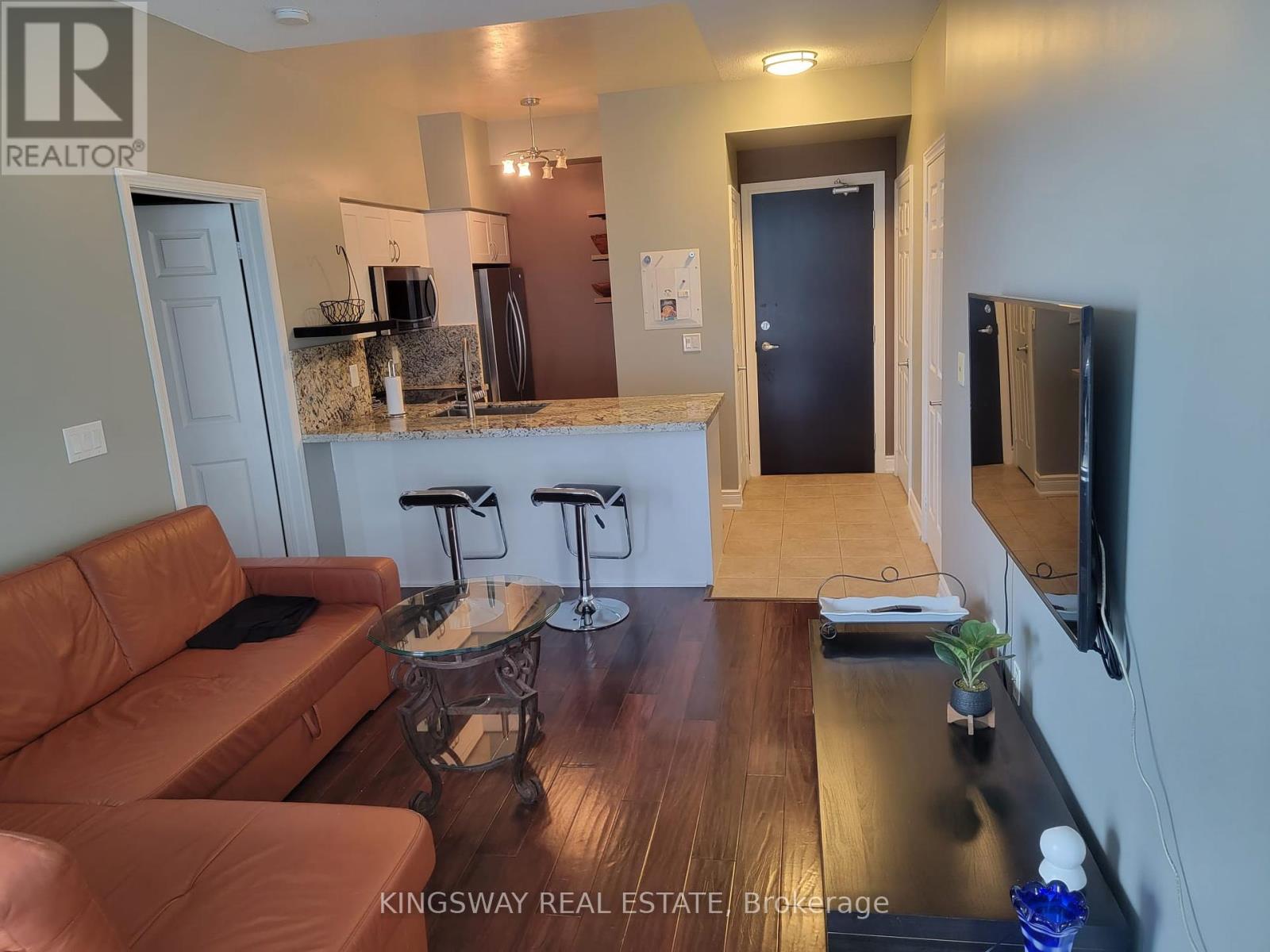2 Bedroom
2 Bathroom
600 - 699 sqft
Central Air Conditioning
Forced Air
$2,500 Monthly
Experience luxury living in this immaculate 1-bedroom + den unit, featuring a spacious, open-concept layout with 2 modern washrooms and a large private terrace offering breathtaking views**Located in the vibrant heart of Mississauga, you're just steps from Square One, Sheridan College, public transit, the YMCA, City Hall, the library, Living Arts Centre, and top-rated restaurants** Enjoy world-class amenities including a state-of-the-art fitness centre, indoor pool, and the exclusive Club 38 Penthouse Lounge. (id:55499)
Property Details
|
MLS® Number
|
W12101682 |
|
Property Type
|
Single Family |
|
Community Name
|
City Centre |
|
Amenities Near By
|
Park, Public Transit, Schools |
|
Community Features
|
Pets Not Allowed |
|
Features
|
Carpet Free |
|
Parking Space Total
|
1 |
|
View Type
|
City View |
Building
|
Bathroom Total
|
2 |
|
Bedrooms Above Ground
|
1 |
|
Bedrooms Below Ground
|
1 |
|
Bedrooms Total
|
2 |
|
Amenities
|
Security/concierge, Exercise Centre, Visitor Parking, Storage - Locker |
|
Cooling Type
|
Central Air Conditioning |
|
Exterior Finish
|
Concrete |
|
Flooring Type
|
Hardwood |
|
Half Bath Total
|
1 |
|
Heating Fuel
|
Natural Gas |
|
Heating Type
|
Forced Air |
|
Size Interior
|
600 - 699 Sqft |
|
Type
|
Apartment |
Parking
Land
|
Acreage
|
No |
|
Land Amenities
|
Park, Public Transit, Schools |
Rooms
| Level |
Type |
Length |
Width |
Dimensions |
|
Main Level |
Living Room |
5.33 m |
3.09 m |
5.33 m x 3.09 m |
|
Main Level |
Dining Room |
5.33 m |
3.09 m |
5.33 m x 3.09 m |
|
Main Level |
Kitchen |
2.1 m |
1.89 m |
2.1 m x 1.89 m |
|
Main Level |
Primary Bedroom |
3.47 m |
3.03 m |
3.47 m x 3.03 m |
|
Main Level |
Solarium |
3.35 m |
2.13 m |
3.35 m x 2.13 m |
https://www.realtor.ca/real-estate/28209450/3204-388-prince-of-wales-drive-mississauga-city-centre-city-centre














