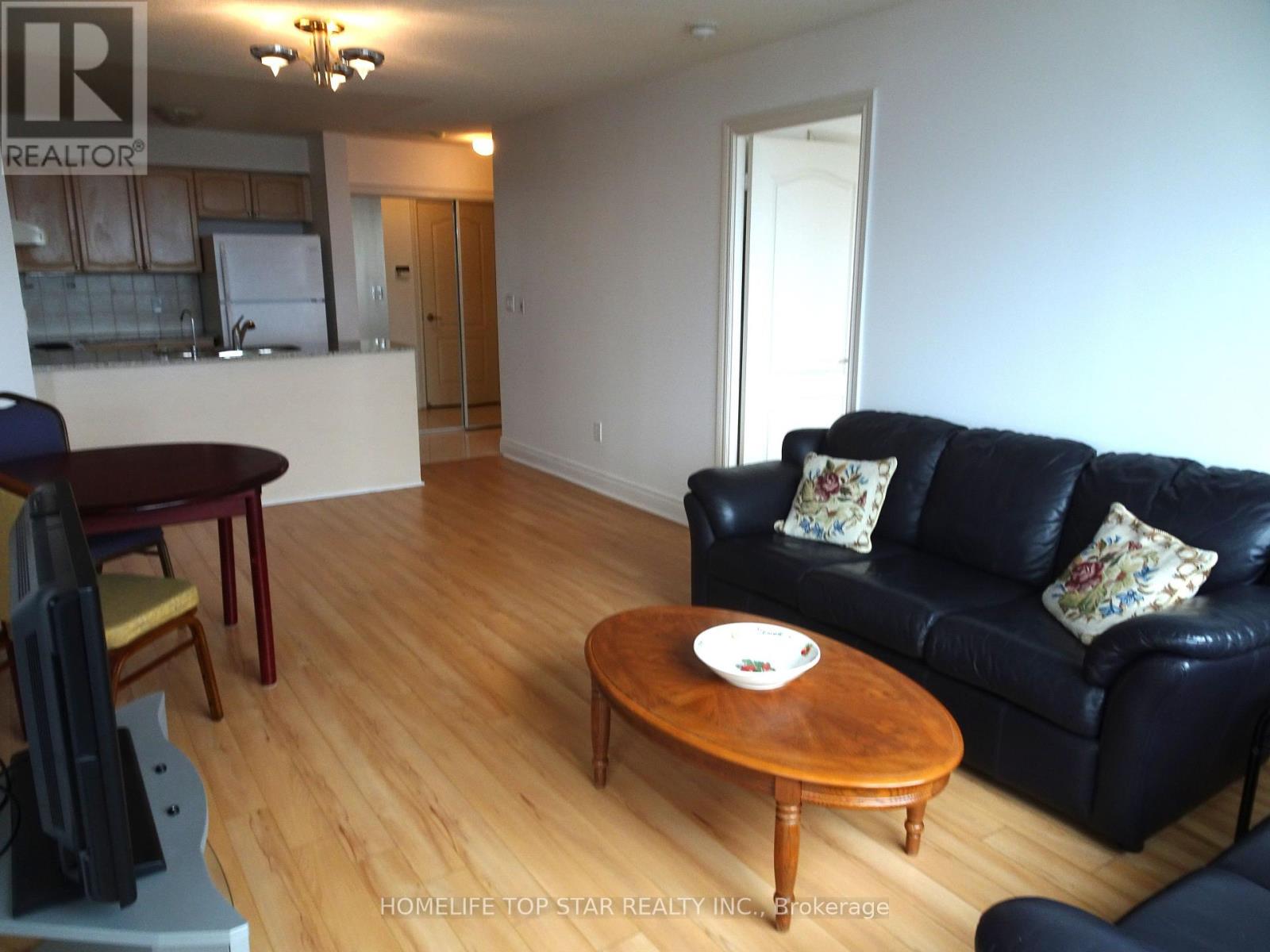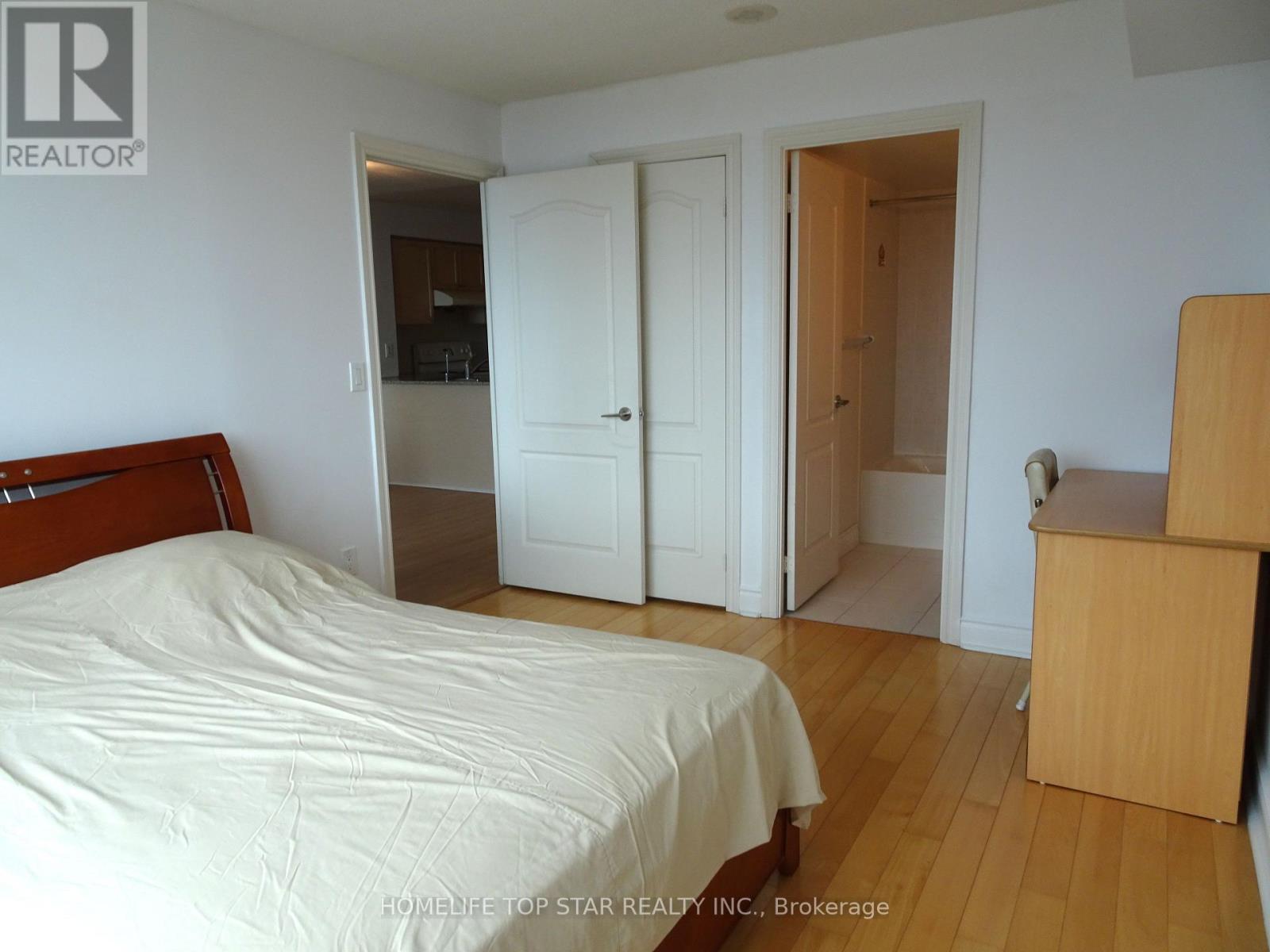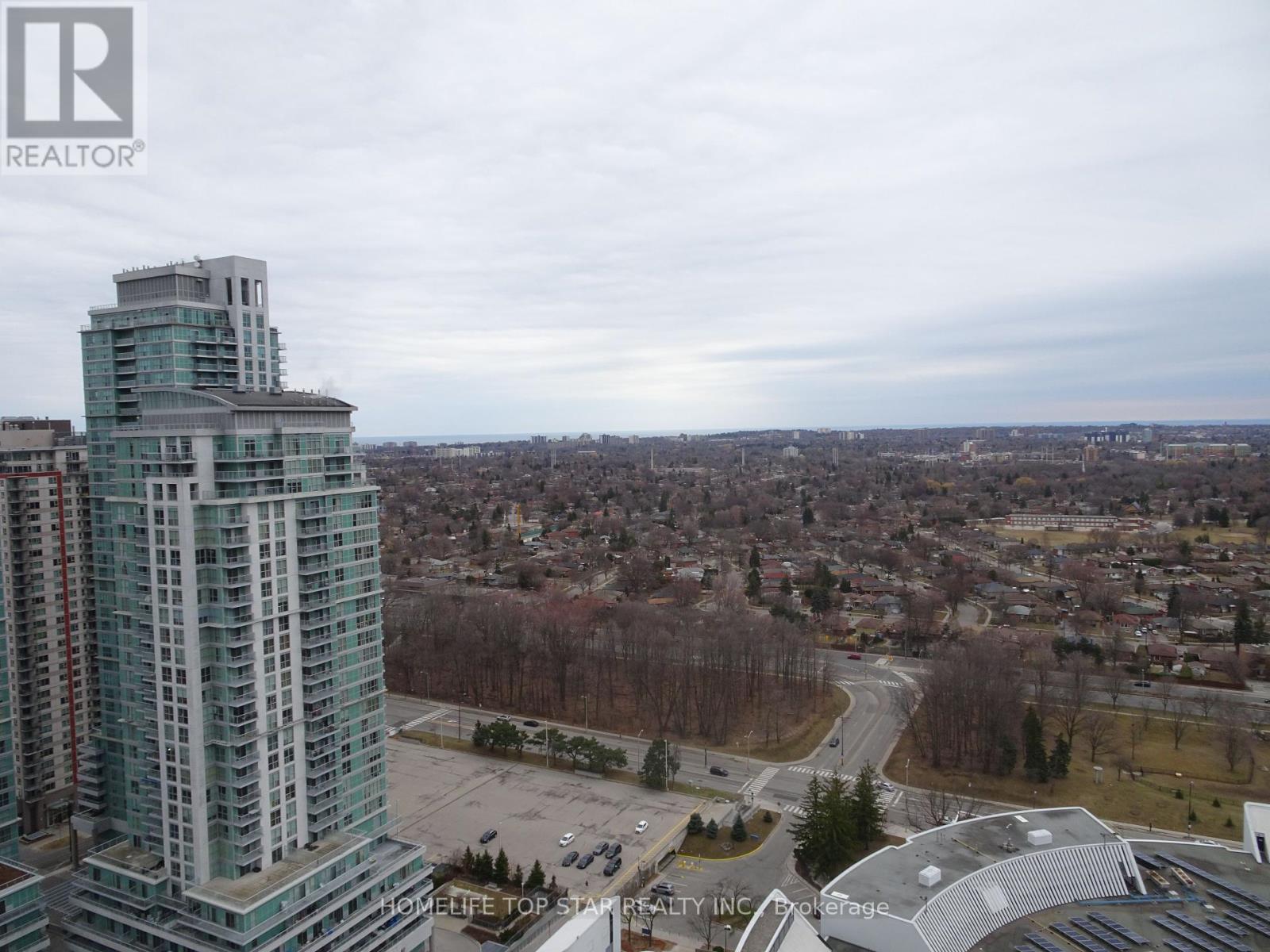3202 - 60 Brian Harrison Way Toronto (Bendale), Ontario M1P 5J5
3 Bedroom
2 Bathroom
900 - 999 sqft
Central Air Conditioning
Forced Air
$3,600 Monthly
Luxury Monarch Condo, Bright, Spacious And Very Practical Layout, Very well kept 3 bedrooms corner unit with wrap around window. High floor with beautiful unobstructed panoramic view. Hardwood floor throughout (except Kitchen and Washroom). Freshly painted. 2 walk out to Balcony. Great Facilities Including Indoor Pool, Table Tennis, Fitness, Billiards, Party Room. Close To All Amenities, Scarborough Town Centre, Restaurant ,Ttc, Bus Station And 401. ** Tenant Pay Own Hydro** (id:55499)
Property Details
| MLS® Number | E12052704 |
| Property Type | Single Family |
| Community Name | Bendale |
| Community Features | Pets Not Allowed |
| Features | Balcony, Carpet Free, In Suite Laundry |
| Parking Space Total | 1 |
Building
| Bathroom Total | 2 |
| Bedrooms Above Ground | 3 |
| Bedrooms Total | 3 |
| Amenities | Security/concierge, Exercise Centre, Storage - Locker |
| Appliances | Dishwasher, Dryer, Stove, Washer, Window Coverings, Refrigerator |
| Cooling Type | Central Air Conditioning |
| Exterior Finish | Concrete |
| Flooring Type | Hardwood |
| Heating Fuel | Natural Gas |
| Heating Type | Forced Air |
| Size Interior | 900 - 999 Sqft |
| Type | Apartment |
Parking
| Underground | |
| Garage |
Land
| Acreage | No |
Rooms
| Level | Type | Length | Width | Dimensions |
|---|---|---|---|---|
| Flat | Living Room | 6.07 m | 3.3 m | 6.07 m x 3.3 m |
| Flat | Dining Room | 6.07 m | 3.3 m | 6.07 m x 3.3 m |
| Flat | Kitchen | 2.46 m | 2.6 m | 2.46 m x 2.6 m |
| Flat | Primary Bedroom | 4.01 m | 3.15 m | 4.01 m x 3.15 m |
| Flat | Bedroom 2 | 3 m | 2.44 m | 3 m x 2.44 m |
| Flat | Bedroom 3 | 2.79 m | 2.37 m | 2.79 m x 2.37 m |
https://www.realtor.ca/real-estate/28099644/3202-60-brian-harrison-way-toronto-bendale-bendale
Interested?
Contact us for more information


































