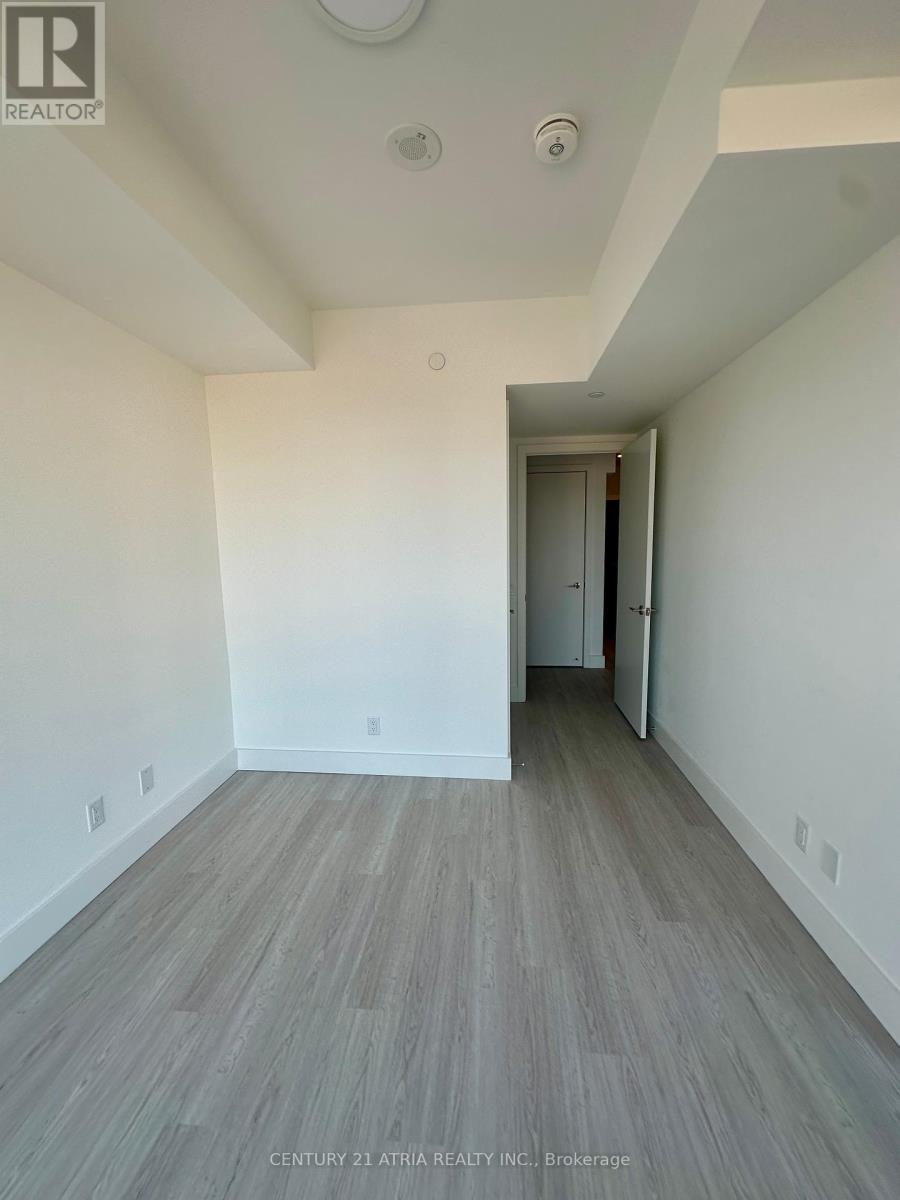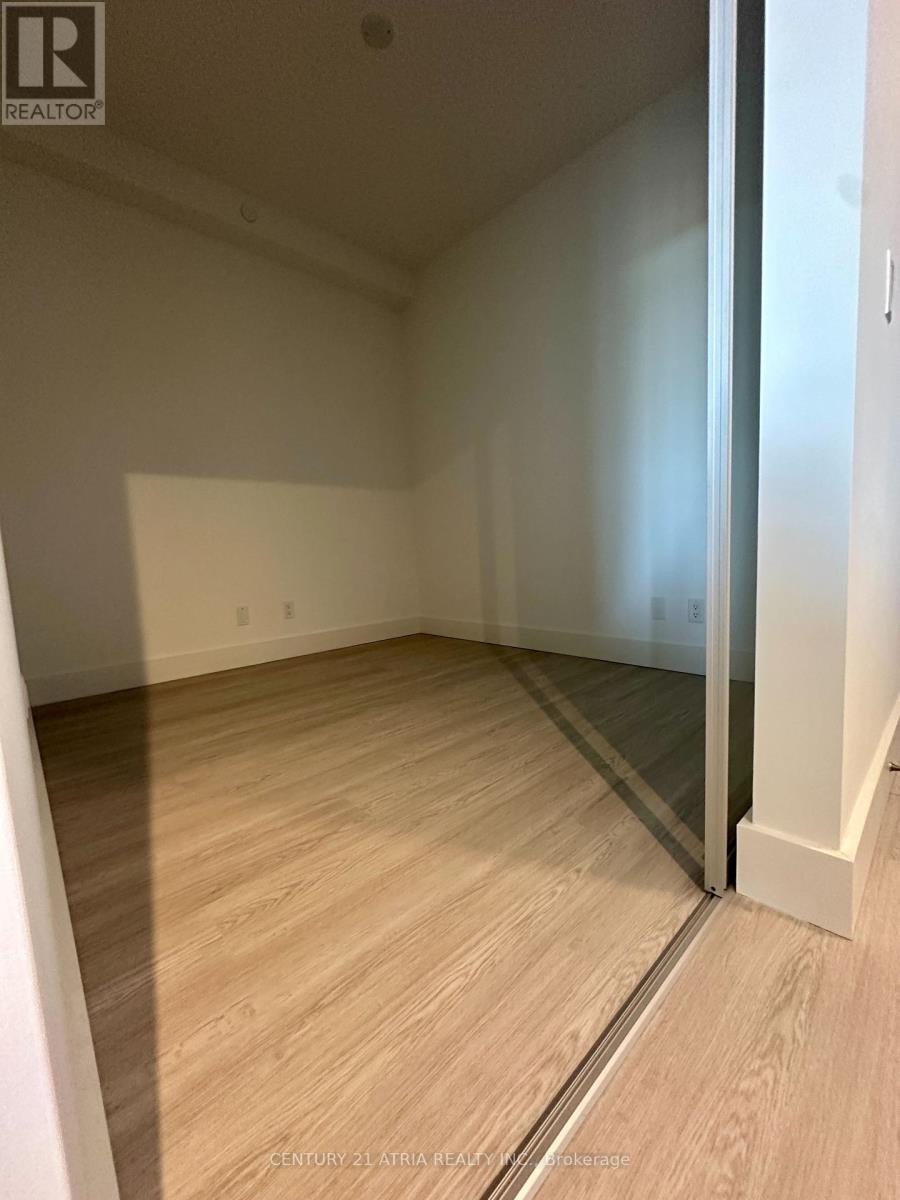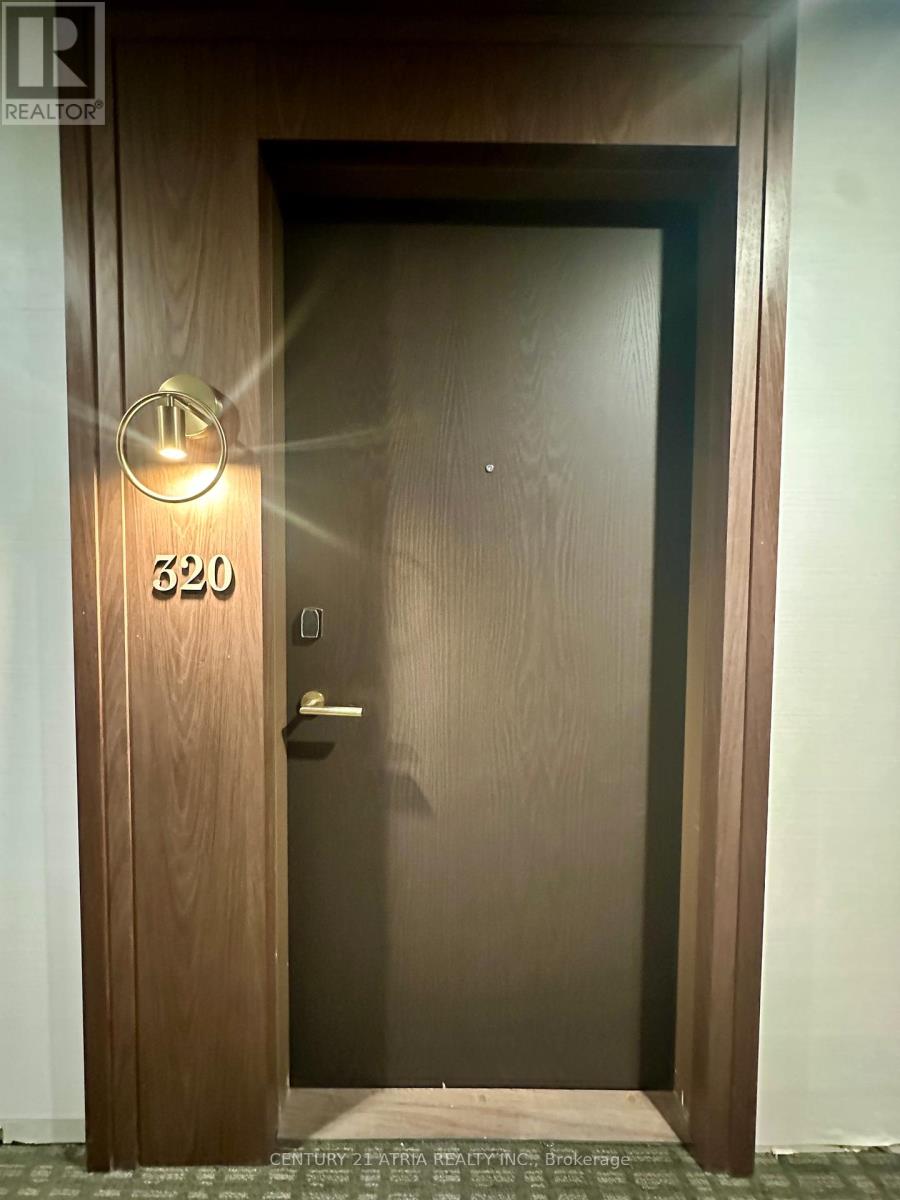2 Bedroom
1 Bathroom
500 - 599 sqft
Central Air Conditioning
Forced Air
$2,150 Monthly
Discover the perfect blend of luxury and convenience in this brand-new boutique condo located in the heart of the prestigious Bayview Village community. Be the first to live in this stunning, modern unit that offers a bright and spacious layout with floor-to-ceiling windows, flooding the space with natural light. 1 Bedroom + Large Den. The versatile den is large enough to serve as a second bedroom or a home office. Modern Kitchen. Tastefully designed with built-in, high-end appliances and sleek finishes. Prime Location. Walking distance to: Bayview Village Shopping Mall, TTC Subway Station, Beautiful Parks and Community Centre's and Top-Rated Schools. Easy Commute. Quick access to Hwy 401 and DVP ensures seamless travel across the city. This exceptional condo offers a sophisticated lifestyle in one of Toronto's most sought-after neighborhoods. Don't miss your chance to experience luxury living at its finest! (id:55499)
Property Details
|
MLS® Number
|
C12015300 |
|
Property Type
|
Single Family |
|
Community Name
|
Bayview Village |
|
Amenities Near By
|
Hospital, Park, Place Of Worship, Public Transit |
|
Community Features
|
Pet Restrictions, Community Centre |
|
Features
|
Balcony, Carpet Free |
Building
|
Bathroom Total
|
1 |
|
Bedrooms Above Ground
|
1 |
|
Bedrooms Below Ground
|
1 |
|
Bedrooms Total
|
2 |
|
Amenities
|
Security/concierge |
|
Appliances
|
Water Heater - Tankless, Dryer, Microwave, Oven, Stove, Washer, Refrigerator |
|
Cooling Type
|
Central Air Conditioning |
|
Exterior Finish
|
Concrete |
|
Fire Protection
|
Smoke Detectors |
|
Heating Fuel
|
Natural Gas |
|
Heating Type
|
Forced Air |
|
Size Interior
|
500 - 599 Sqft |
|
Type
|
Apartment |
Parking
Land
|
Acreage
|
No |
|
Land Amenities
|
Hospital, Park, Place Of Worship, Public Transit |
Rooms
| Level |
Type |
Length |
Width |
Dimensions |
|
Flat |
Kitchen |
6.28 m |
2.75 m |
6.28 m x 2.75 m |
|
Flat |
Dining Room |
6.28 m |
2.75 m |
6.28 m x 2.75 m |
|
Flat |
Living Room |
6.28 m |
2.75 m |
6.28 m x 2.75 m |
|
Flat |
Primary Bedroom |
2.95 m |
2.88 m |
2.95 m x 2.88 m |
|
Flat |
Den |
2.2 m |
2.25 m |
2.2 m x 2.25 m |
https://www.realtor.ca/real-estate/28014860/320-625-sheppard-avenue-e-toronto-bayview-village-bayview-village















