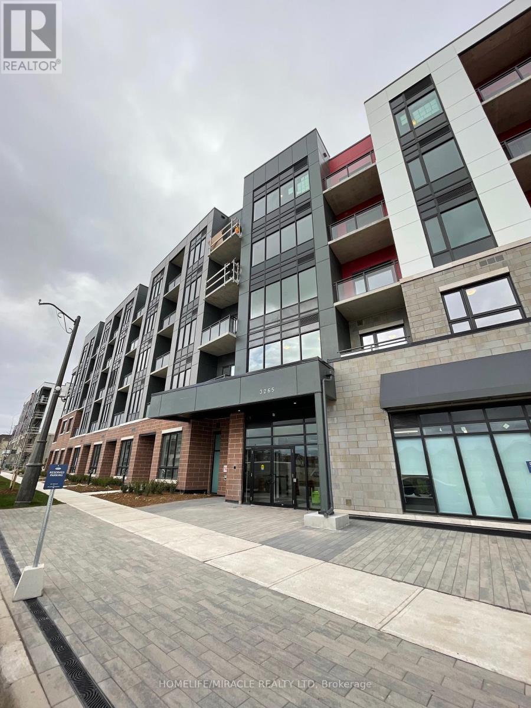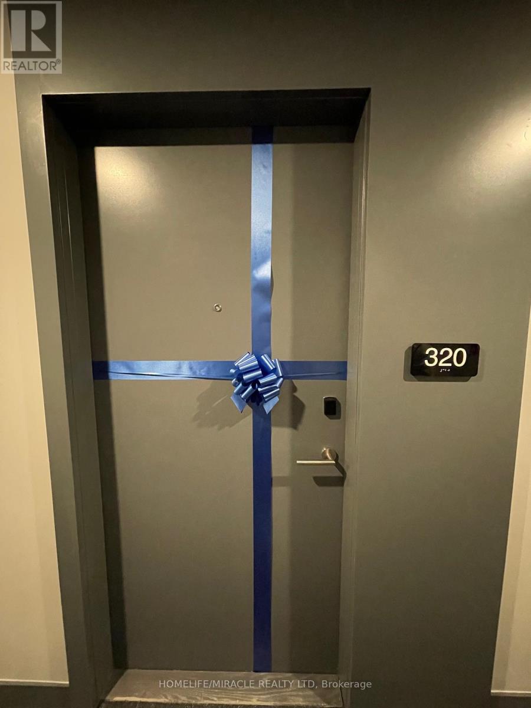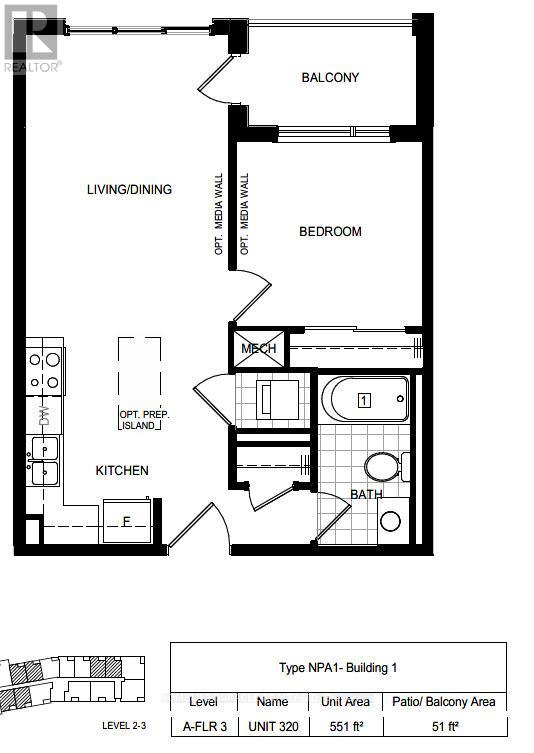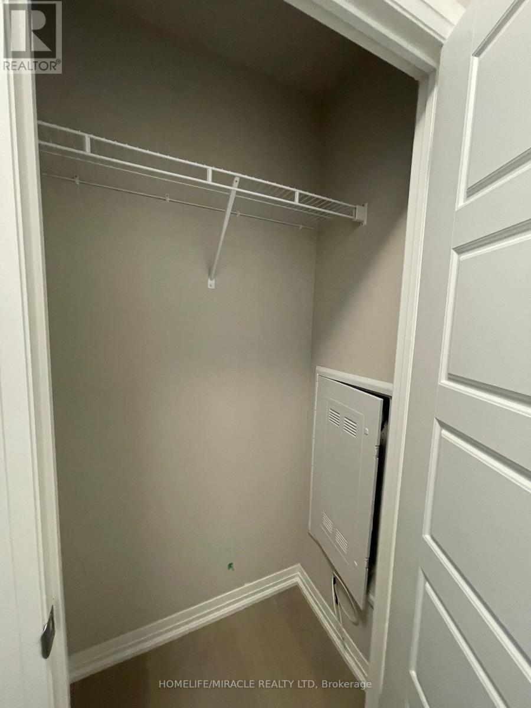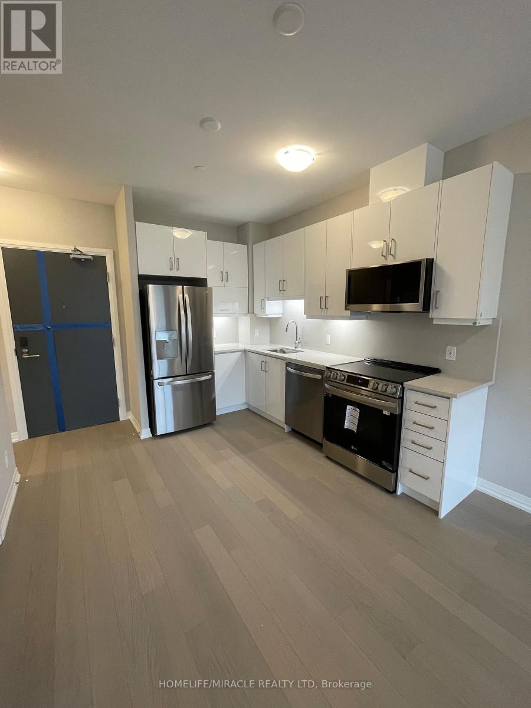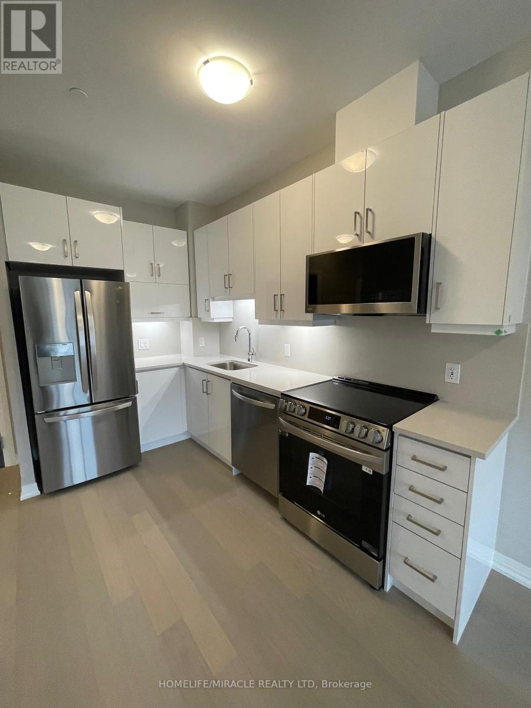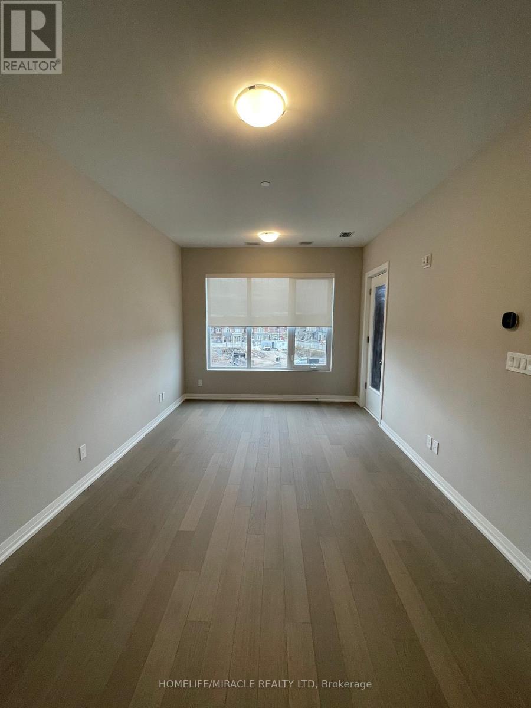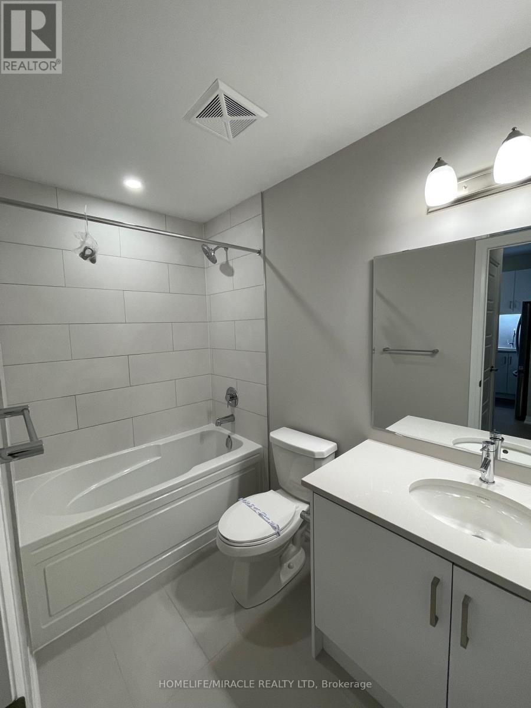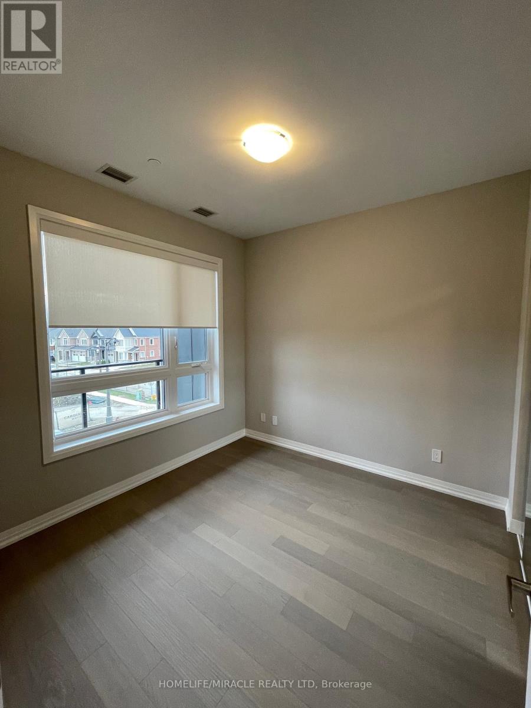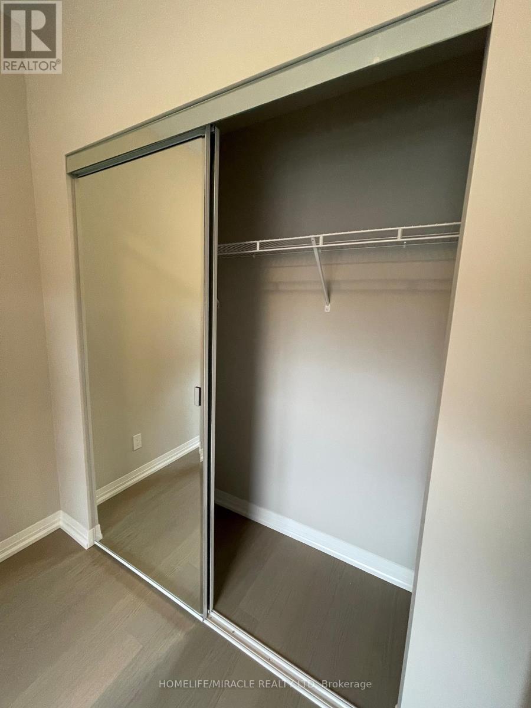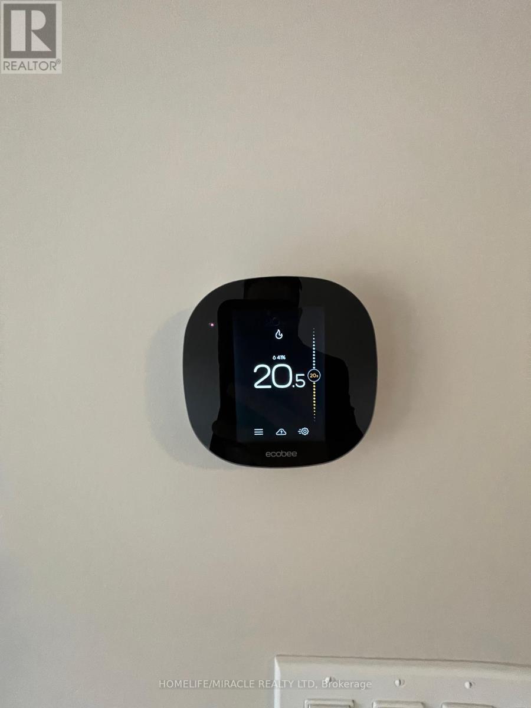1 Bedroom
1 Bathroom
500 - 599 sqft
Central Air Conditioning
Forced Air
$2,000 Monthly
Welcome to refined, contemporary living in this stunning one-year-old condo located in The Views on the Preserve - a boutique mid-rise building rising 5 storeys high, just minutes from Oakville's vibrant Uptown Core. This thoughtfully designed 1-bdrm unit offers 602 sqft of total space, including a private 51 sqft balcony. Enjoy a bright, open layout with 9 ft ceilings & over $20,000 in premium upgrades, including: Luxury Kitchen Upgrade Package with extended cabinetry & under-cabinet valance lighting, Stylish Moen faucets in the bathroom, Digital keyless entry system for added convenience & security. Building Amenities Include:24/7 Security Concierge, Rooftop Terrace with Herbal Garden, Fitness Studio & Outdoor Yoga Lawn, Social Lounge, Automated Parcel Delivery System. On-site conveniences include a pharmacy, doctor's office, & dental clinic located right within the building. Lease Includes: One 1 parking & One storage locker. Tenant Responsible for all utilities not included in the maintenance fees. Don't miss the opportunity to lease this beautiful, move-in-ready condo in one of Oakville's most sought after communities. (id:55499)
Property Details
|
MLS® Number
|
W12097298 |
|
Property Type
|
Single Family |
|
Community Name
|
1040 - OA Rural Oakville |
|
Community Features
|
Pets Not Allowed |
|
Features
|
Balcony, Carpet Free |
|
Parking Space Total
|
1 |
Building
|
Bathroom Total
|
1 |
|
Bedrooms Above Ground
|
1 |
|
Bedrooms Total
|
1 |
|
Age
|
0 To 5 Years |
|
Amenities
|
Storage - Locker, Security/concierge |
|
Appliances
|
Dishwasher, Microwave, Stove, Washer, Window Coverings, Refrigerator |
|
Cooling Type
|
Central Air Conditioning |
|
Exterior Finish
|
Concrete |
|
Flooring Type
|
Hardwood |
|
Heating Fuel
|
Natural Gas |
|
Heating Type
|
Forced Air |
|
Size Interior
|
500 - 599 Sqft |
|
Type
|
Apartment |
Parking
Land
Rooms
| Level |
Type |
Length |
Width |
Dimensions |
|
Main Level |
Kitchen |
3.35 m |
2.16 m |
3.35 m x 2.16 m |
|
Main Level |
Dining Room |
4.67 m |
3.25 m |
4.67 m x 3.25 m |
|
Main Level |
Living Room |
4.67 m |
3.25 m |
4.67 m x 3.25 m |
|
Main Level |
Primary Bedroom |
2.97 m |
2.92 m |
2.97 m x 2.92 m |
https://www.realtor.ca/real-estate/28199965/320-3265-carding-mill-trail-oakville-oa-rural-oakville-1040-oa-rural-oakville

