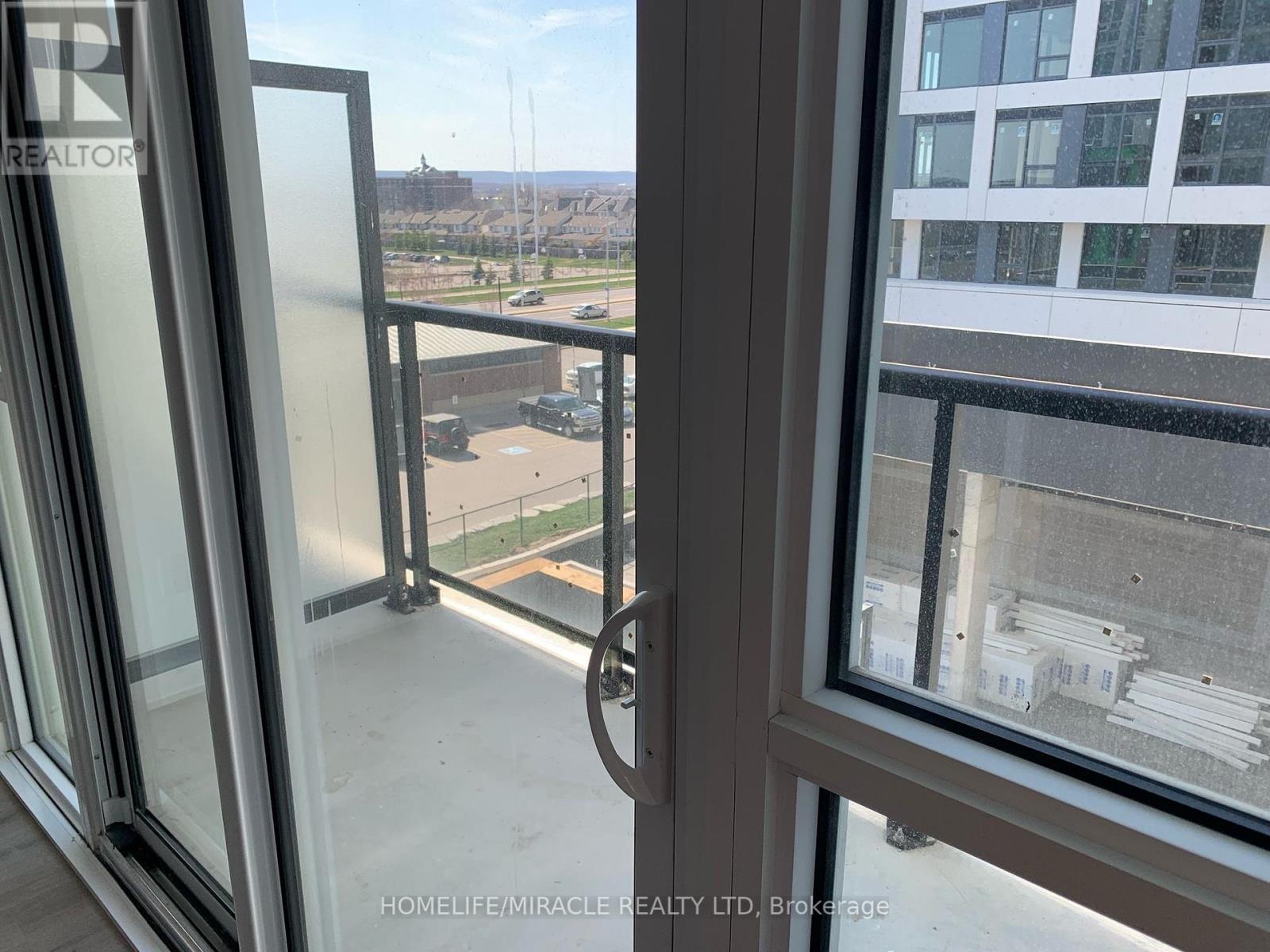1 Bedroom
1 Bathroom
500 - 599 sqft
Central Air Conditioning
Forced Air
$2,200 Monthly
Welcome to Your New Home at 3005 Pine Glen Road, Oakville1 Bedroom 1 Bathroom | 1 Underground Parking & 1 Underground Locker Included Modern Living in a Prime Oakville Location Step into this beautifully designed open-concept condo featuring: Engineered hardwood flooring throughout Built-in & stainless steel kitchen appliances Quartz countertops & ample cabinet space Frameless glass shower in a spa-inspired bathroom Private balcony with unobstructed views Includes 1 parking spot & 1 storage locker Exceptional Location Minutes to: Hwy 407 & Hwy 403Oakville Trafalgar Hospital Grocery stores, parks, trails & restaurants Bronte GO Station quick commute to downtown Toronto Luxury Building Amenities24/7 Concierge State-of-the-art Gym Party Room Lounge & Library Media Room Outdoor BBQs & Fire Pit Visitor Parking Master Bedroom with Large Walk-In Closet that offers exceptional functionality & large windows. In-suite Laundry, Full size Bathroom with standing shower, Balcony. Available immediately for long-term AAA Tenant. (id:55499)
Property Details
|
MLS® Number
|
W12081451 |
|
Property Type
|
Single Family |
|
Community Name
|
1019 - WM Westmount |
|
Amenities Near By
|
Hospital, Public Transit, Place Of Worship |
|
Community Features
|
Pets Not Allowed |
|
Features
|
Elevator, Balcony, Carpet Free |
|
Parking Space Total
|
1 |
Building
|
Bathroom Total
|
1 |
|
Bedrooms Above Ground
|
1 |
|
Bedrooms Total
|
1 |
|
Age
|
0 To 5 Years |
|
Amenities
|
Security/concierge, Exercise Centre, Party Room, Visitor Parking, Storage - Locker |
|
Appliances
|
Oven - Built-in, Range, Dryer, Stove, Washer, Window Coverings, Refrigerator |
|
Cooling Type
|
Central Air Conditioning |
|
Exterior Finish
|
Concrete |
|
Flooring Type
|
Laminate |
|
Heating Fuel
|
Natural Gas |
|
Heating Type
|
Forced Air |
|
Size Interior
|
500 - 599 Sqft |
|
Type
|
Apartment |
Parking
|
Underground
|
|
|
Garage
|
|
|
Inside Entry
|
|
Land
|
Acreage
|
No |
|
Land Amenities
|
Hospital, Public Transit, Place Of Worship |
Rooms
| Level |
Type |
Length |
Width |
Dimensions |
|
Main Level |
Kitchen |
3 m |
6.43 m |
3 m x 6.43 m |
|
Main Level |
Living Room |
3 m |
6.43 m |
3 m x 6.43 m |
|
Main Level |
Dining Room |
3 m |
6.43 m |
3 m x 6.43 m |
|
Main Level |
Bedroom |
2.75 m |
3.95 m |
2.75 m x 3.95 m |
https://www.realtor.ca/real-estate/28164943/320-3005-pine-glen-road-oakville-wm-westmount-1019-wm-westmount











