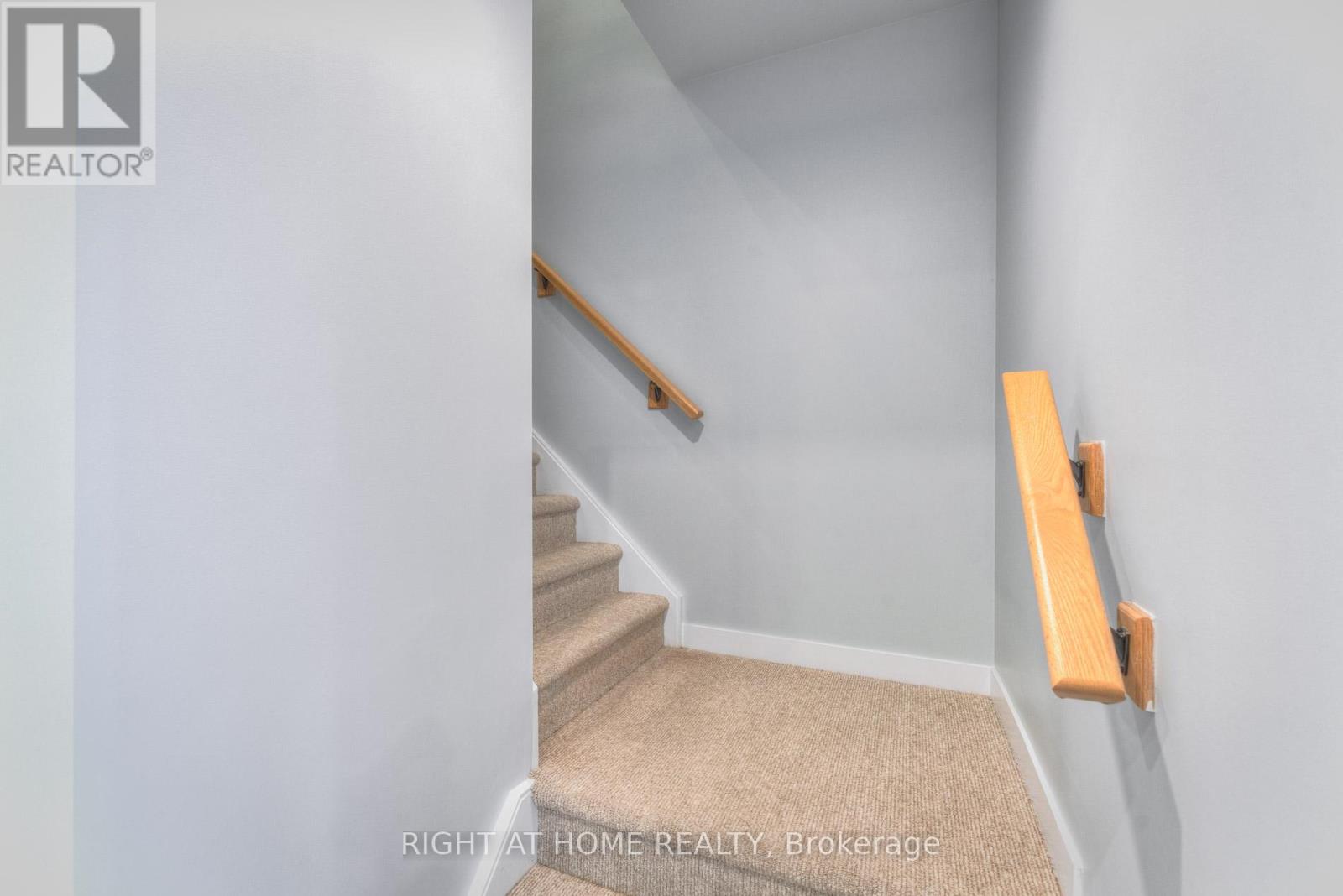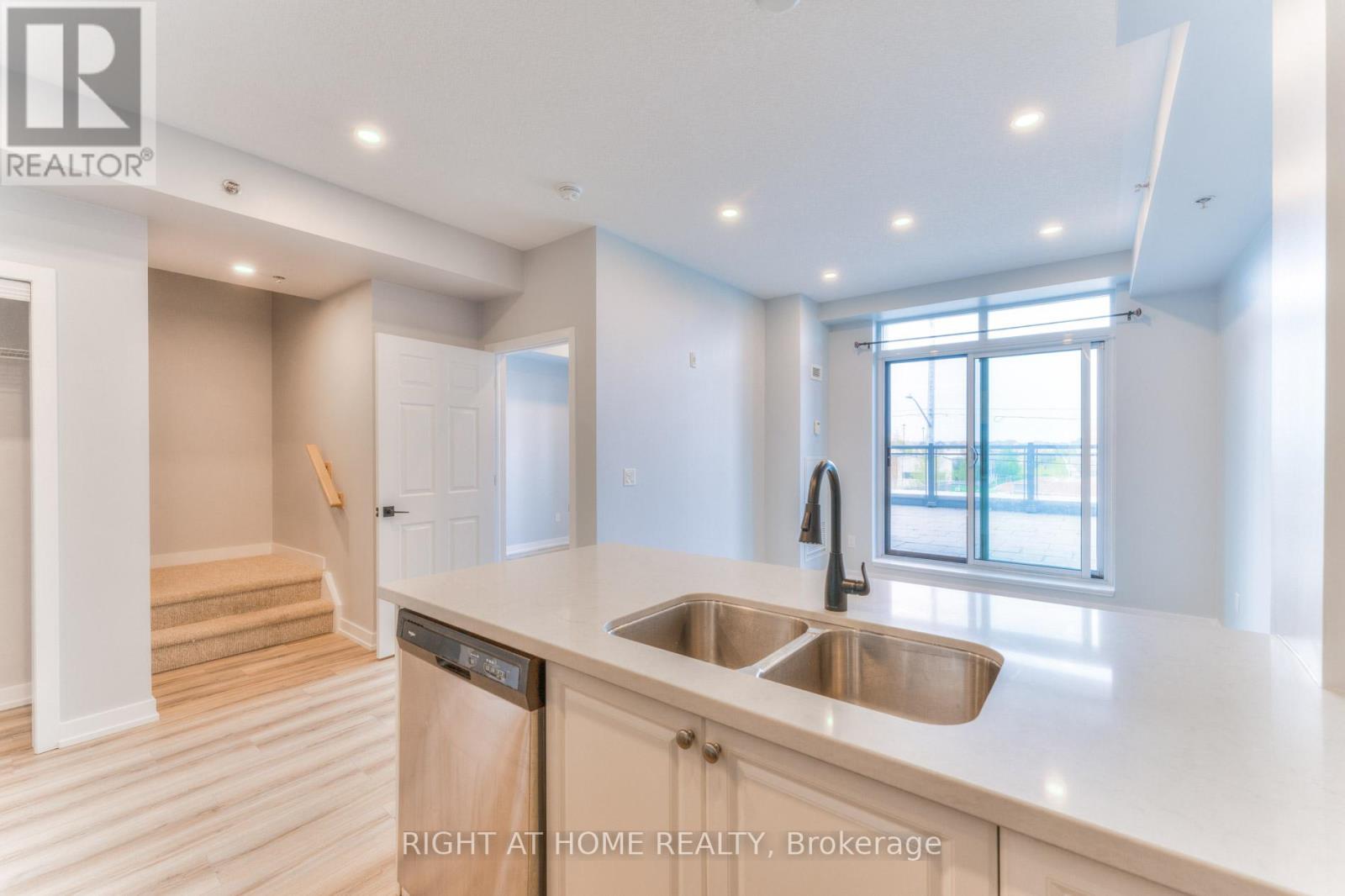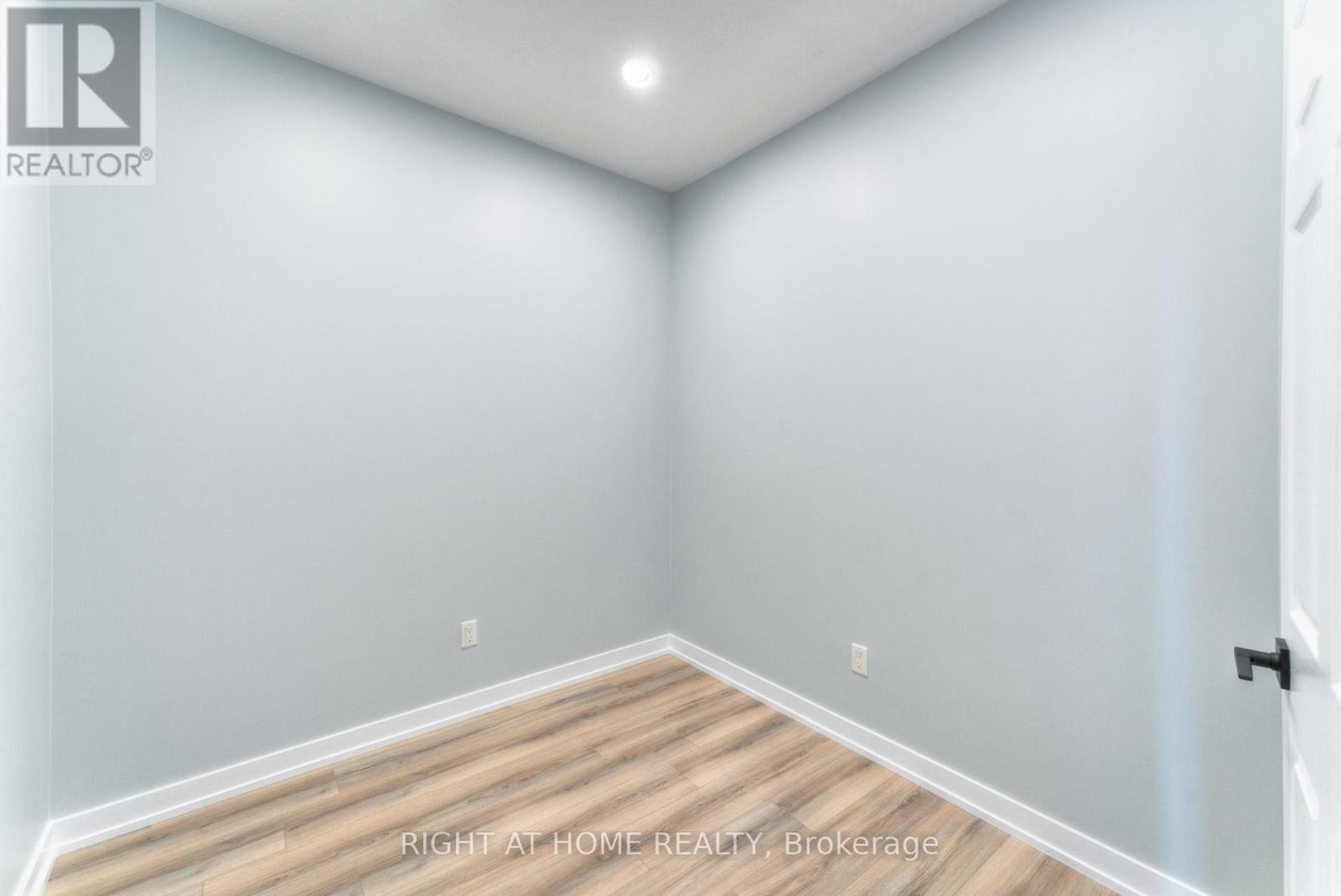320 - 2486 Old Bronte Road Oakville (Wm Westmount), Ontario L6M 0Y4
2 Bedroom
1 Bathroom
700 - 799 sqft
Central Air Conditioning
Forced Air
$535,000Maintenance, Heat, Common Area Maintenance, Insurance, Parking
$542.83 Monthly
Maintenance, Heat, Common Area Maintenance, Insurance, Parking
$542.83 MonthlyUNBELIEVABLE VALUE AT $723 per square foot! Located in the Developing Area of Westmount. Close to Schools, Restaurants, Grocery, Hwy QEW/407. Brand New Floors, Spacious and Bright 739 sqft 2 Bed 1 Bath Unit with a Rare 345 sqft Open Terrace (less than 10 units in Building have this). RARE Unit that comes with 2 Underground Parking Spots and 1 Locker. Entry Door has Staircase that leads down into Unit for More Privacy instead of Walking Into your Kitchen (id:55499)
Property Details
| MLS® Number | W12006230 |
| Property Type | Single Family |
| Community Name | 1019 - WM Westmount |
| Community Features | Pet Restrictions |
| Features | Carpet Free, In Suite Laundry |
| Parking Space Total | 2 |
Building
| Bathroom Total | 1 |
| Bedrooms Above Ground | 2 |
| Bedrooms Total | 2 |
| Amenities | Storage - Locker |
| Appliances | Dishwasher, Dryer, Microwave, Range, Stove, Washer, Window Coverings, Refrigerator |
| Cooling Type | Central Air Conditioning |
| Exterior Finish | Concrete |
| Flooring Type | Laminate |
| Heating Fuel | Natural Gas |
| Heating Type | Forced Air |
| Size Interior | 700 - 799 Sqft |
| Type | Apartment |
Parking
| Underground | |
| Garage |
Land
| Acreage | No |
Rooms
| Level | Type | Length | Width | Dimensions |
|---|---|---|---|---|
| Main Level | Living Room | 3.8 m | 3.15 m | 3.8 m x 3.15 m |
| Main Level | Dining Room | 3.8 m | 3.15 m | 3.8 m x 3.15 m |
| Main Level | Kitchen | 2.62 m | 2.44 m | 2.62 m x 2.44 m |
| Main Level | Primary Bedroom | 3.05 m | 2.87 m | 3.05 m x 2.87 m |
| Main Level | Bedroom 2 | 2.6 m | 2.54 m | 2.6 m x 2.54 m |
Interested?
Contact us for more information


























