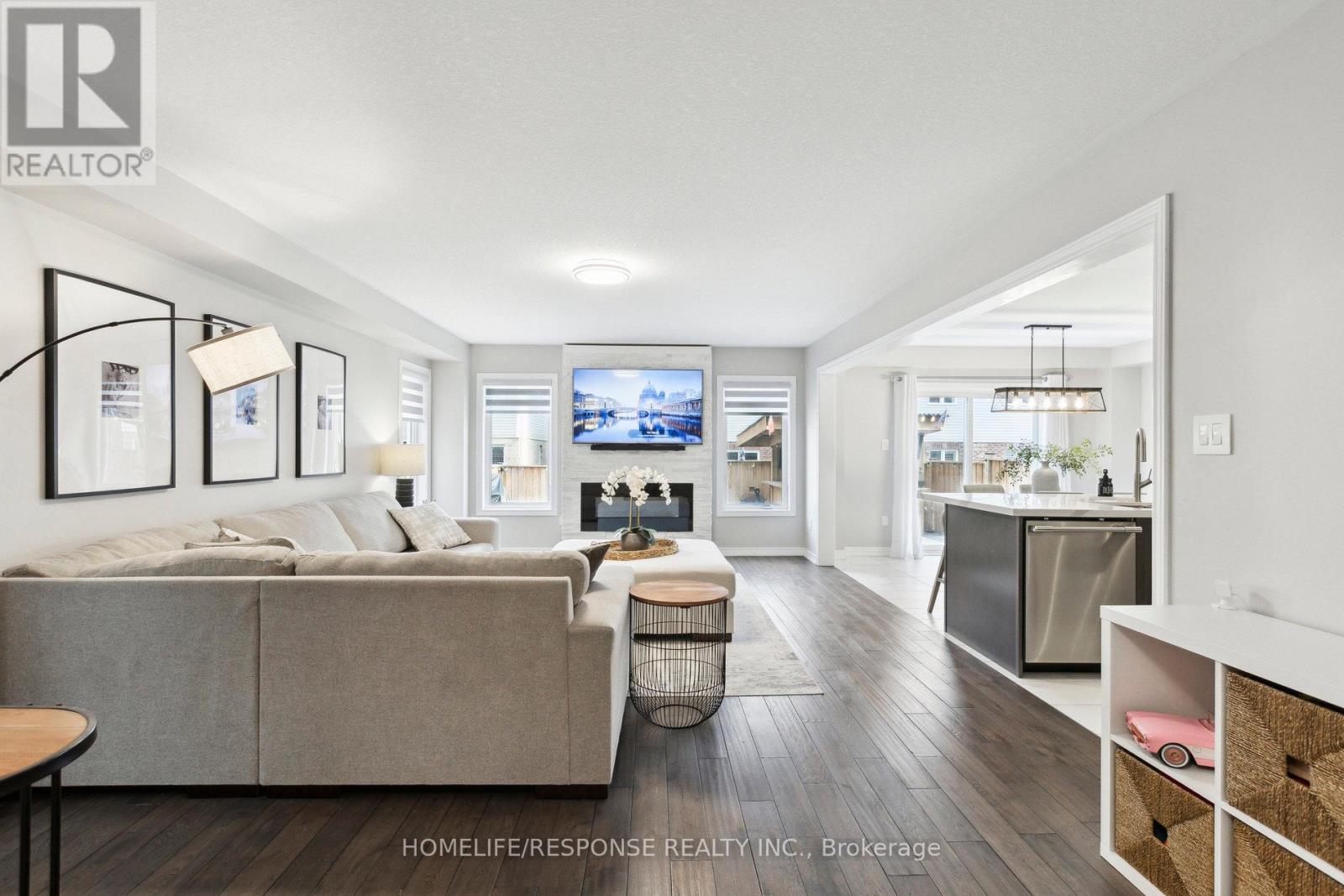4 Bedroom
3 Bathroom
2000 - 2500 sqft
Fireplace
Central Air Conditioning
Forced Air
$999,900
Absolutely Stunning 2185 Sqft Of Exquisite Space Await Your Family. Beautiful Open Layout With Custom Accent Walls, Gorgeous Floors And Ceramic Floors will Catch Your Eye the Moment you Enter. An Equally Impressive Large Kitchen That Can Easily Accommodate all the Chefs in Your Family will Make Meals Prep a Joy on Your Beautiful Quartz Counter tops with Handy Island with Dual Sinks.! Adjacent to the Kitchen is a Large Eat in Space for you and your Family to Enjoy an Informal Meal While takin in the Views of a Beautiful Professionally Landscaped Yard with Gazebo/Cabana. Kitchen Boasts Stainless Steel Appliances & Soft Close Cabinetry. A Sunken Mud And Powder Rm With Door To Garage Finish Off This Show Home Floor. $$$ Spent On Upgrades. Upstairs you will Find 4 Good Sized Bedrooms with 2 Full Baths Including a 5 Pc Ensuite Bath in Primary Bedroom. (id:55499)
Property Details
|
MLS® Number
|
X12083947 |
|
Property Type
|
Single Family |
|
Amenities Near By
|
Schools |
|
Parking Space Total
|
6 |
Building
|
Bathroom Total
|
3 |
|
Bedrooms Above Ground
|
4 |
|
Bedrooms Total
|
4 |
|
Age
|
6 To 15 Years |
|
Amenities
|
Fireplace(s) |
|
Appliances
|
Central Vacuum, Dryer, Stove, Washer, Refrigerator |
|
Basement Development
|
Unfinished |
|
Basement Type
|
Full (unfinished) |
|
Construction Style Attachment
|
Detached |
|
Cooling Type
|
Central Air Conditioning |
|
Exterior Finish
|
Brick |
|
Fireplace Present
|
Yes |
|
Flooring Type
|
Hardwood, Ceramic |
|
Foundation Type
|
Poured Concrete |
|
Half Bath Total
|
1 |
|
Heating Fuel
|
Natural Gas |
|
Heating Type
|
Forced Air |
|
Stories Total
|
2 |
|
Size Interior
|
2000 - 2500 Sqft |
|
Type
|
House |
|
Utility Water
|
Municipal Water |
Parking
Land
|
Acreage
|
No |
|
Land Amenities
|
Schools |
|
Sewer
|
Sanitary Sewer |
|
Size Depth
|
98 Ft ,4 In |
|
Size Frontage
|
35 Ft |
|
Size Irregular
|
35 X 98.4 Ft |
|
Size Total Text
|
35 X 98.4 Ft |
Rooms
| Level |
Type |
Length |
Width |
Dimensions |
|
Second Level |
Bathroom |
|
|
Measurements not available |
|
Second Level |
Bathroom |
|
|
Measurements not available |
|
Second Level |
Primary Bedroom |
5 m |
3.66 m |
5 m x 3.66 m |
|
Second Level |
Bedroom 2 |
3.96 m |
3.05 m |
3.96 m x 3.05 m |
|
Second Level |
Bedroom 3 |
3.6 m |
3.32 m |
3.6 m x 3.32 m |
|
Second Level |
Bedroom 4 |
3.11 m |
2.77 m |
3.11 m x 2.77 m |
|
Main Level |
Great Room |
6.4 m |
4.26 m |
6.4 m x 4.26 m |
|
Main Level |
Dining Room |
|
|
Measurements not available |
|
Main Level |
Kitchen |
3.72 m |
3.05 m |
3.72 m x 3.05 m |
|
Main Level |
Eating Area |
3.72 m |
2.74 m |
3.72 m x 2.74 m |
|
Main Level |
Mud Room |
|
|
Measurements not available |
https://www.realtor.ca/real-estate/28170071/32-weatherall-avenue-cambridge

































