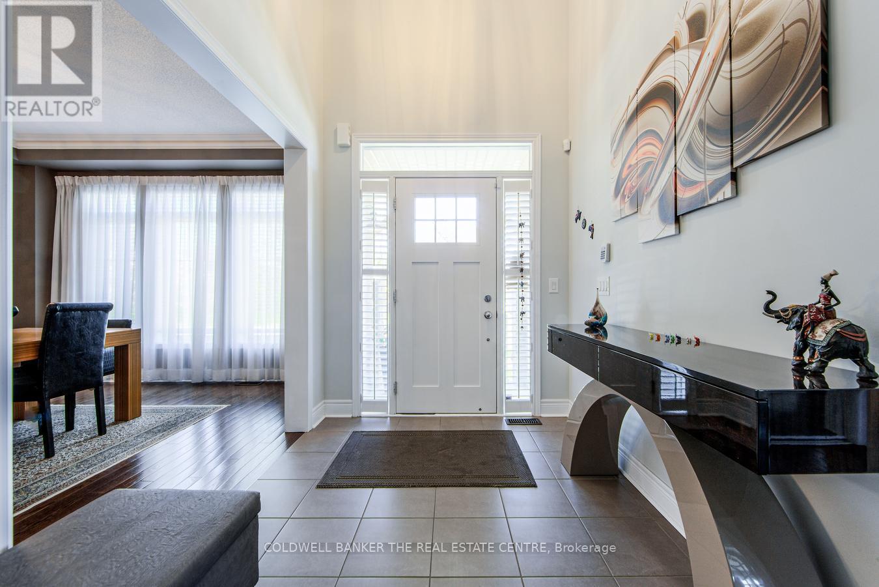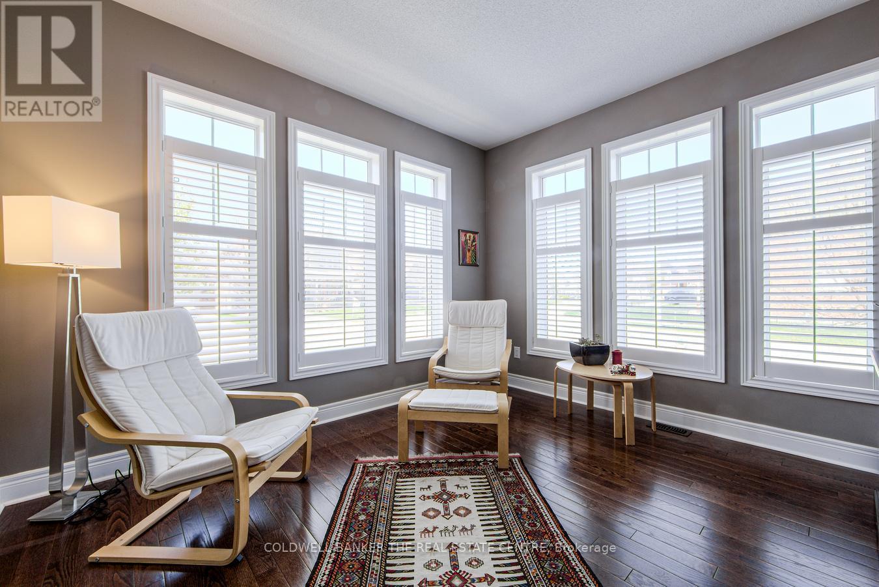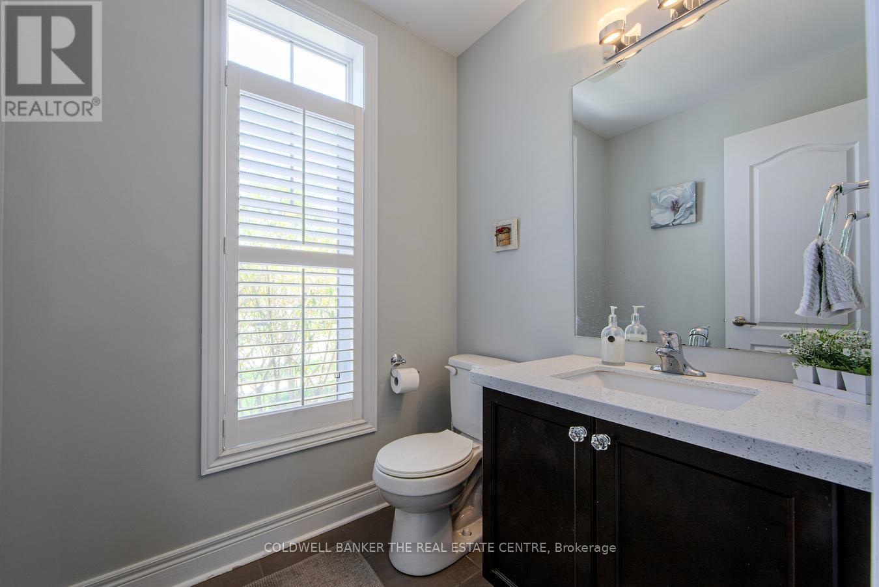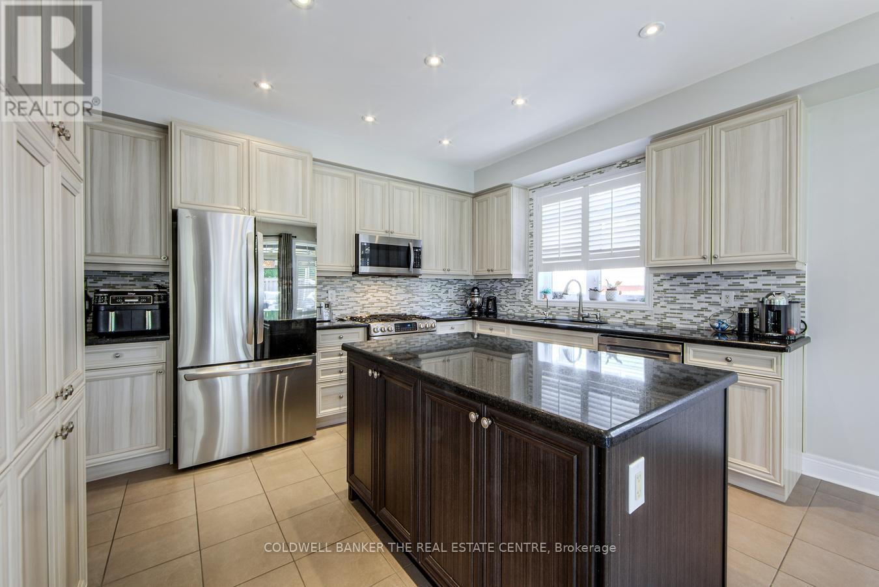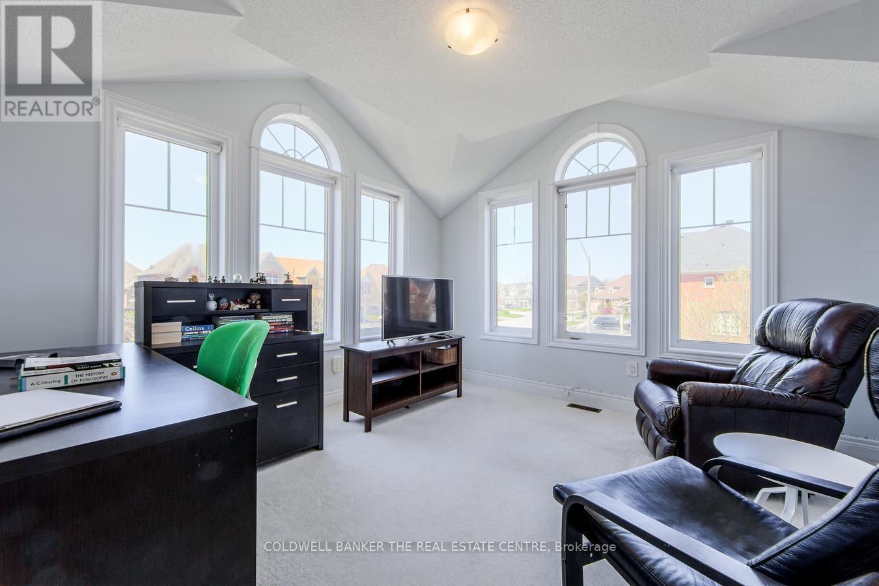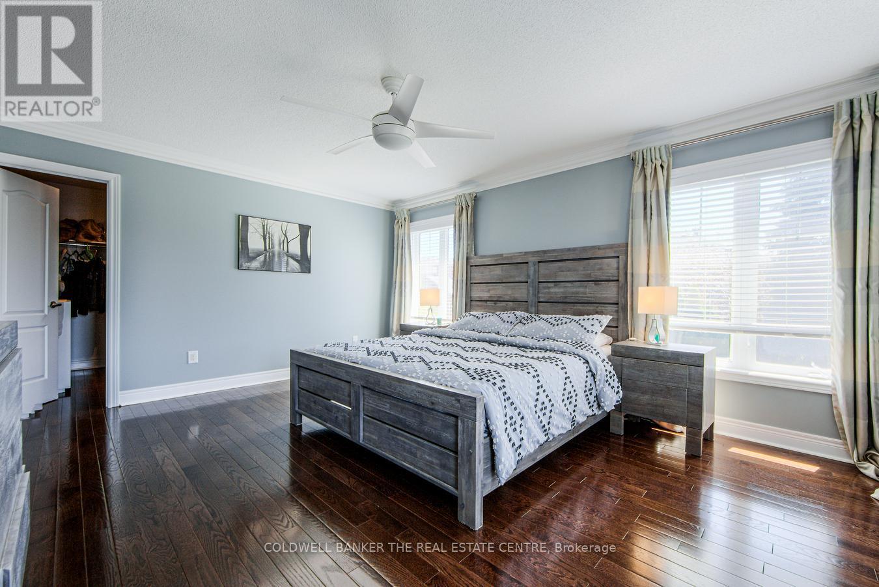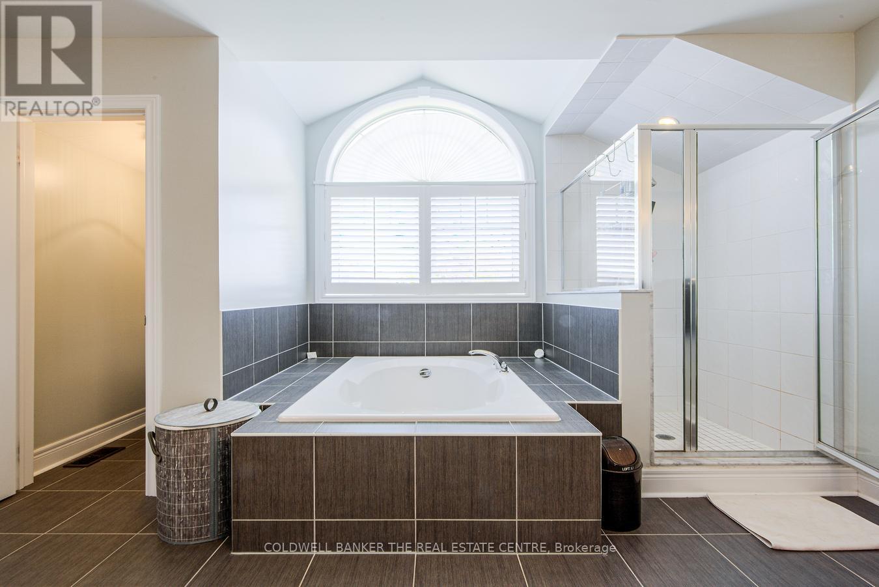4 Bedroom
4 Bathroom
3000 - 3500 sqft
Fireplace
Central Air Conditioning, Air Exchanger, Ventilation System
Forced Air
Landscaped, Lawn Sprinkler
$1,277,000
Timeless Elegance In Kingswood Estates Nestled In The Prestigious Kingswood Estates, This Executive Home Offers Over 3,875 Sq Ft Of Beautifully Finished Living Space On A Meticulously Landscaped Lot. Steps From Kempenfelt Bay, Dock Road Pier, Tyndale Park, And Algonquin Ridge Elementary School, It Blends Upscale Living With Everyday Convenience.The Home Showcases A Striking Stone Façade, Covered Balcony, And Double-Car Garage With Inside Entry. Inside, Enjoy Rich Hardwood Floors, California Shutters, Soaring Ceilings, And Sun-Filled Principal Rooms. The Layout Is Ideal For Both Function And Comfort, Featuring A Large Private Office, Elegant Formal Dining Room, Separate Living Room, And A Cozy Family Room Centered Around A Gas Fireplace.The Gourmet Kitchen Features Custom Cabinetry, Granite Countertops, Premium Appliances, And A Large Island. It Flows Seamlessly Into The Breakfast Area With Walkout To The Backyard.Upstairs, Find Four Generously Sized Bedrooms, Each With Ensuite Or Semi-Ensuite Access. The Primary Suite Is A True Retreat With A Spa-Like Ensuite And A Walk-In Closet. The Finished Basement Adds Flexibility For A Gym, Media Room, Rec Space, Or Guest Suite.Outside, The Private Backyard Features A Reversible Sunroom, Gazebo, And Ample Space To Relax Or Entertain. This Move-In-Ready Home In A Coveted Location Offers Luxury, Comfort, And Lasting Value In One Of Barrie's Most Desirable Communities. (id:55499)
Property Details
|
MLS® Number
|
S12152586 |
|
Property Type
|
Single Family |
|
Community Name
|
Bayshore |
|
Features
|
Carpet Free, Sump Pump |
|
Parking Space Total
|
6 |
|
Structure
|
Patio(s), Porch, Deck |
Building
|
Bathroom Total
|
4 |
|
Bedrooms Above Ground
|
4 |
|
Bedrooms Total
|
4 |
|
Age
|
6 To 15 Years |
|
Amenities
|
Canopy, Fireplace(s) |
|
Appliances
|
Garage Door Opener Remote(s), Central Vacuum, Water Treatment, Water Softener, Water Purifier, Water Heater - Tankless, Water Meter, Alarm System, Blinds, Dishwasher, Dryer, Garage Door Opener, Microwave, Hood Fan, Washer |
|
Basement Development
|
Finished |
|
Basement Type
|
Full (finished) |
|
Construction Style Attachment
|
Detached |
|
Cooling Type
|
Central Air Conditioning, Air Exchanger, Ventilation System |
|
Exterior Finish
|
Brick, Vinyl Siding |
|
Fireplace Present
|
Yes |
|
Fireplace Total
|
1 |
|
Flooring Type
|
Hardwood, Carpeted, Porcelain Tile |
|
Foundation Type
|
Block |
|
Half Bath Total
|
1 |
|
Heating Fuel
|
Natural Gas |
|
Heating Type
|
Forced Air |
|
Stories Total
|
2 |
|
Size Interior
|
3000 - 3500 Sqft |
|
Type
|
House |
|
Utility Water
|
Municipal Water, Unknown |
Parking
Land
|
Acreage
|
No |
|
Fence Type
|
Fully Fenced |
|
Landscape Features
|
Landscaped, Lawn Sprinkler |
|
Sewer
|
Sanitary Sewer |
|
Size Depth
|
114 Ft ,8 In |
|
Size Frontage
|
61 Ft ,6 In |
|
Size Irregular
|
61.5 X 114.7 Ft |
|
Size Total Text
|
61.5 X 114.7 Ft |
|
Zoning Description
|
Residential |
Rooms
| Level |
Type |
Length |
Width |
Dimensions |
|
Second Level |
Bedroom 2 |
4 m |
3.6 m |
4 m x 3.6 m |
|
Second Level |
Bedroom 3 |
5.21 m |
3.7 m |
5.21 m x 3.7 m |
|
Second Level |
Bathroom |
4.27 m |
1.9 m |
4.27 m x 1.9 m |
|
Second Level |
Bedroom 4 |
4.32 m |
3.7 m |
4.32 m x 3.7 m |
|
Second Level |
Primary Bedroom |
6.5 m |
5.2 m |
6.5 m x 5.2 m |
|
Second Level |
Bathroom |
4 m |
3.75 m |
4 m x 3.75 m |
|
Basement |
Media |
10.15 m |
5.7 m |
10.15 m x 5.7 m |
|
Basement |
Great Room |
10.15 m |
5.7 m |
10.15 m x 5.7 m |
|
Basement |
Exercise Room |
5.21 m |
5.15 m |
5.21 m x 5.15 m |
|
Main Level |
Living Room |
5.2 m |
4 m |
5.2 m x 4 m |
|
Main Level |
Dining Room |
4.6 m |
3.9 m |
4.6 m x 3.9 m |
|
Main Level |
Kitchen |
6.7 m |
4 m |
6.7 m x 4 m |
|
Main Level |
Eating Area |
6.7 m |
4 m |
6.7 m x 4 m |
|
Main Level |
Family Room |
5.4 m |
3.65 m |
5.4 m x 3.65 m |
|
Main Level |
Foyer |
6.55 m |
4.1 m |
6.55 m x 4.1 m |
|
Main Level |
Bathroom |
1.65 m |
1.6 m |
1.65 m x 1.6 m |
|
Main Level |
Laundry Room |
2.53 m |
1.8 m |
2.53 m x 1.8 m |
Utilities
|
Cable
|
Installed |
|
Sewer
|
Installed |
https://www.realtor.ca/real-estate/28321639/32-royal-park-boulevard-w-barrie-bayshore-bayshore





