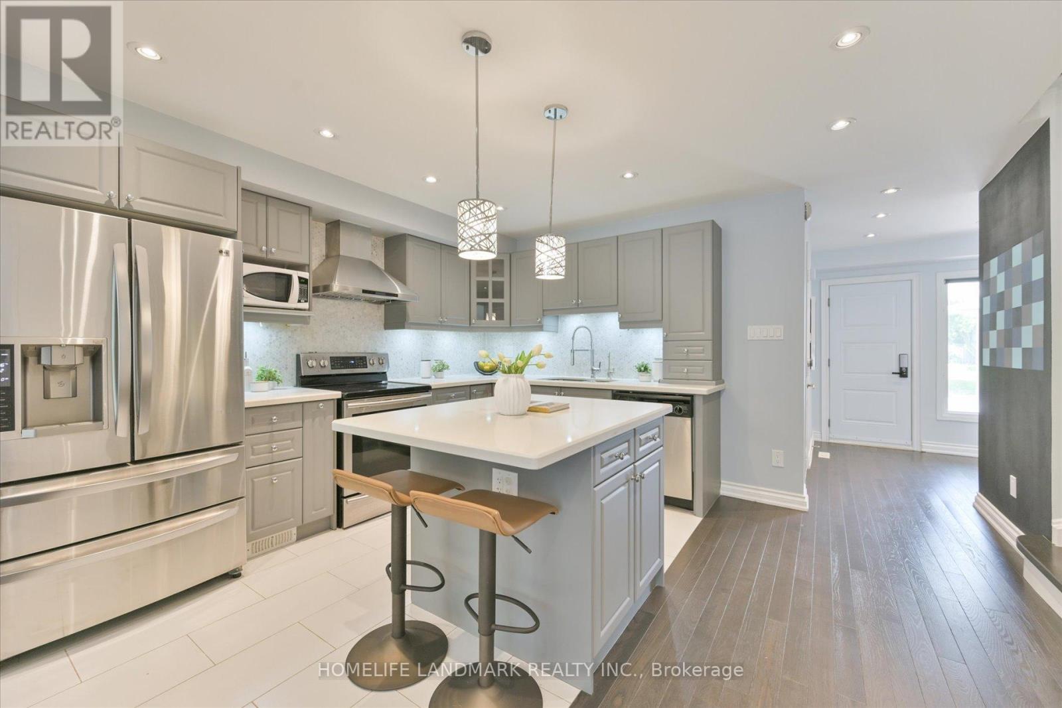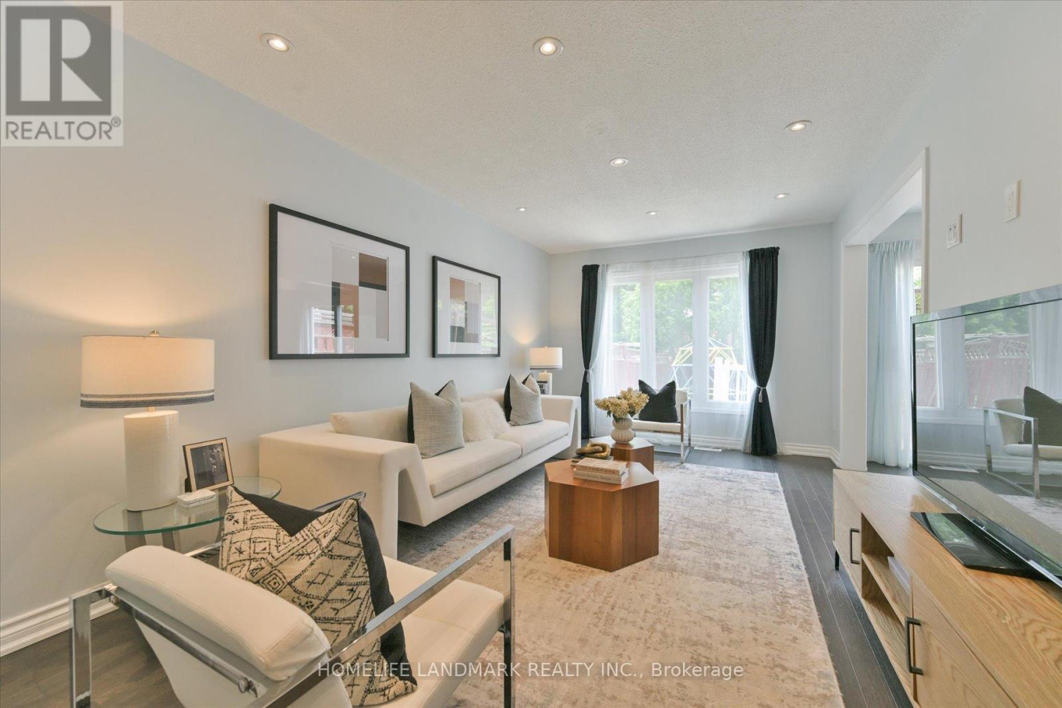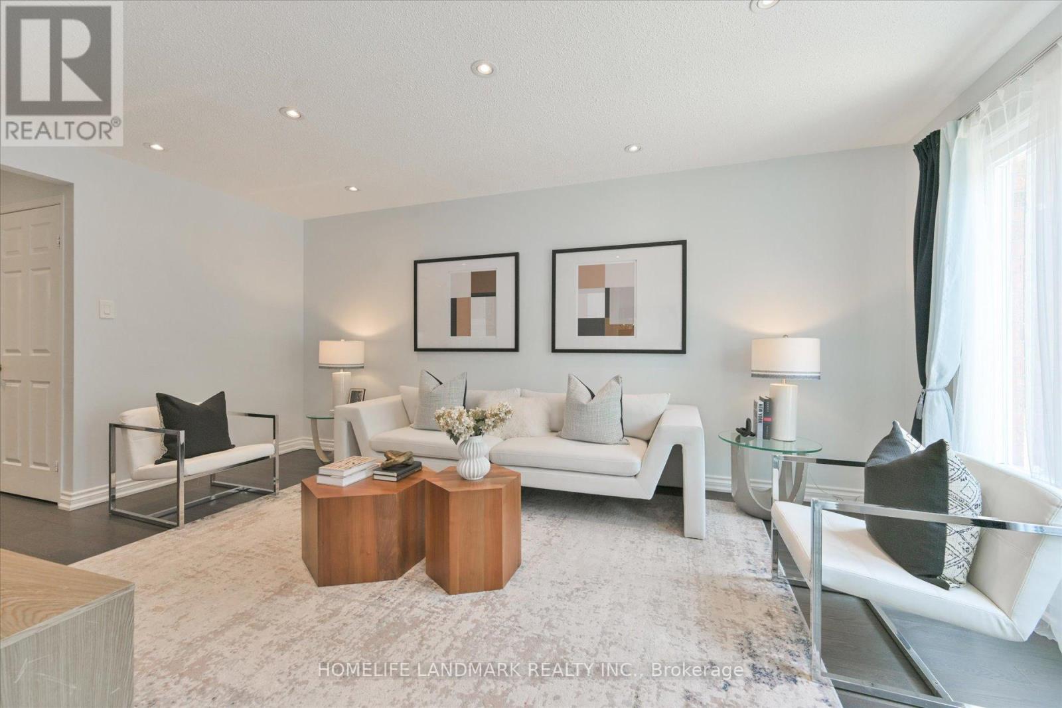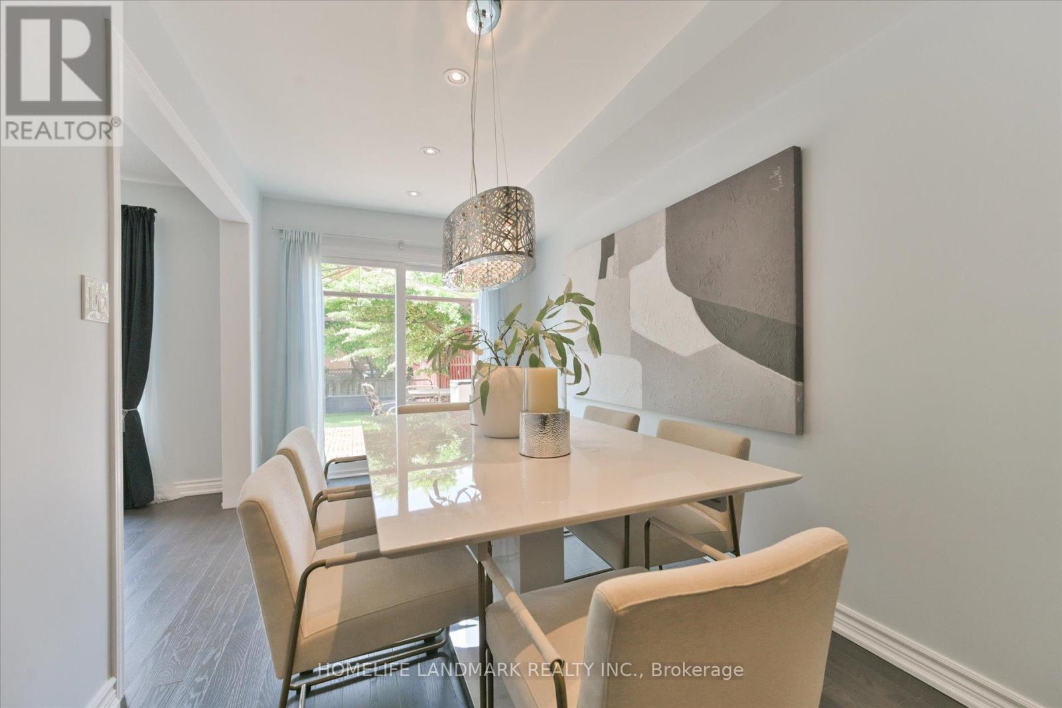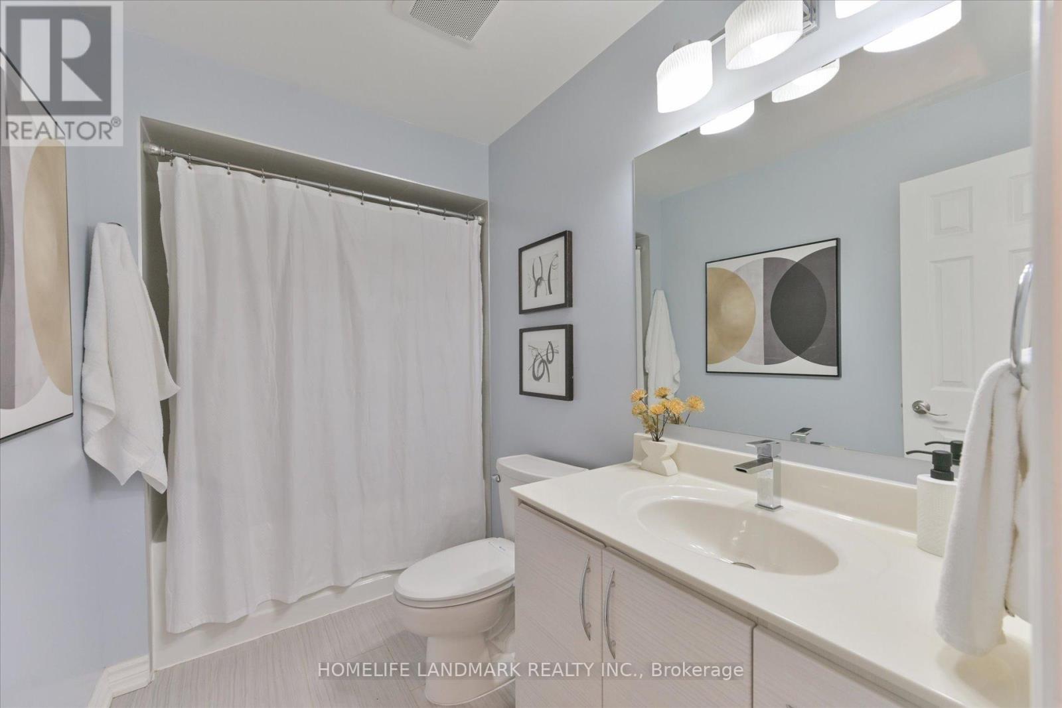32 Queensmill Court Richmond Hill (Doncrest), Ontario L4B 1N4
$1,290,000
Welcome To This Bright And Spacious 3-Bedroom Freehold Townhome With A Large Balcony And Impressive Glass-Enclosed Porch, Tucked Away In A Quiet Court In The Highly Sought-After Doncrest Community. Top-Ranking Public And Catholic School Zone. Extensively Renovated, The Home Features Updated Hardwood Floors, Repainted Bathrooms And Kitchen, New Patio And Entry Doors, A Modern Front Enclosure, Upgraded 200-Amp Panel, And Stylish Pot Lights Throughout. The Finished Basement Offers Fresh Paint, New Lighting, And Durable Vinyl Flooring, While Additional Upgrades Include A Newer Garage Door Opener, Reverse Osmosis System And Water Softener (2020), Tankless Water Heater(Owned), And Three Sleek Tankless Toilets. The Low-Maintenance Backyard Was Professionally Redone With Artificial Turf (2021), And The Freshly Painted Main Floor Adds To The Move-In-Ready Appeal. Ideally Located Just Minutes From Hwy 7/407/404, Langstaff GO, Walmart, Hillcrest Mall, Parks, Schools, And DiningThis Is A Must-See Opportunity You Wont Want To Miss! (id:55499)
Open House
This property has open houses!
2:00 pm
Ends at:5:00 pm
2:00 pm
Ends at:5:00 pm
Property Details
| MLS® Number | N12197415 |
| Property Type | Single Family |
| Community Name | Doncrest |
| Features | Carpet Free |
| Parking Space Total | 3 |
Building
| Bathroom Total | 3 |
| Bedrooms Above Ground | 3 |
| Bedrooms Total | 3 |
| Appliances | Blinds, Dishwasher, Dryer, Hood Fan, Stove, Water Heater - Tankless, Washer, Window Coverings, Refrigerator |
| Basement Development | Finished |
| Basement Type | N/a (finished) |
| Construction Style Attachment | Attached |
| Cooling Type | Central Air Conditioning |
| Exterior Finish | Brick |
| Fireplace Present | Yes |
| Flooring Type | Hardwood, Tile, Vinyl |
| Foundation Type | Concrete |
| Half Bath Total | 1 |
| Heating Fuel | Natural Gas |
| Heating Type | Forced Air |
| Stories Total | 2 |
| Size Interior | 1500 - 2000 Sqft |
| Type | Row / Townhouse |
| Utility Water | Municipal Water |
Parking
| Attached Garage | |
| Garage |
Land
| Acreage | No |
| Sewer | Sanitary Sewer |
| Size Depth | 110 Ft |
| Size Frontage | 19 Ft ,9 In |
| Size Irregular | 19.8 X 110 Ft |
| Size Total Text | 19.8 X 110 Ft |
| Zoning Description | Res |
Rooms
| Level | Type | Length | Width | Dimensions |
|---|---|---|---|---|
| Second Level | Primary Bedroom | 5.86 m | 4 m | 5.86 m x 4 m |
| Second Level | Bedroom 2 | 4.28 m | 3.07 m | 4.28 m x 3.07 m |
| Second Level | Bedroom 3 | 4.32 m | 2.59 m | 4.32 m x 2.59 m |
| Lower Level | Recreational, Games Room | 5.75 m | 5.57 m | 5.75 m x 5.57 m |
| Main Level | Family Room | 5.3 m | 3.21 m | 5.3 m x 3.21 m |
| Main Level | Dining Room | 5.3 m | 2.58 m | 5.3 m x 2.58 m |
| Main Level | Kitchen | 4.32 m | 3.87 m | 4.32 m x 3.87 m |
https://www.realtor.ca/real-estate/28419395/32-queensmill-court-richmond-hill-doncrest-doncrest
Interested?
Contact us for more information

