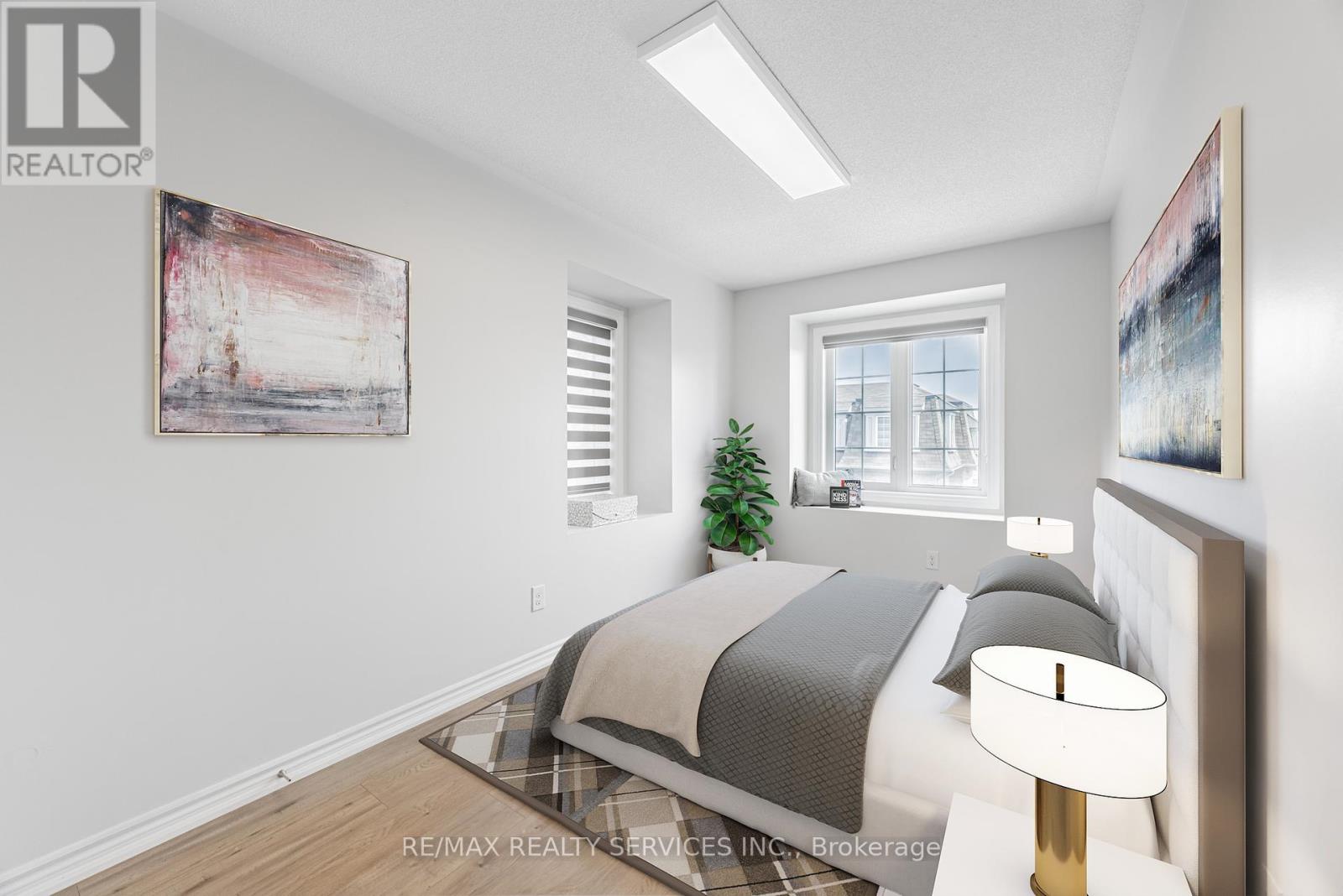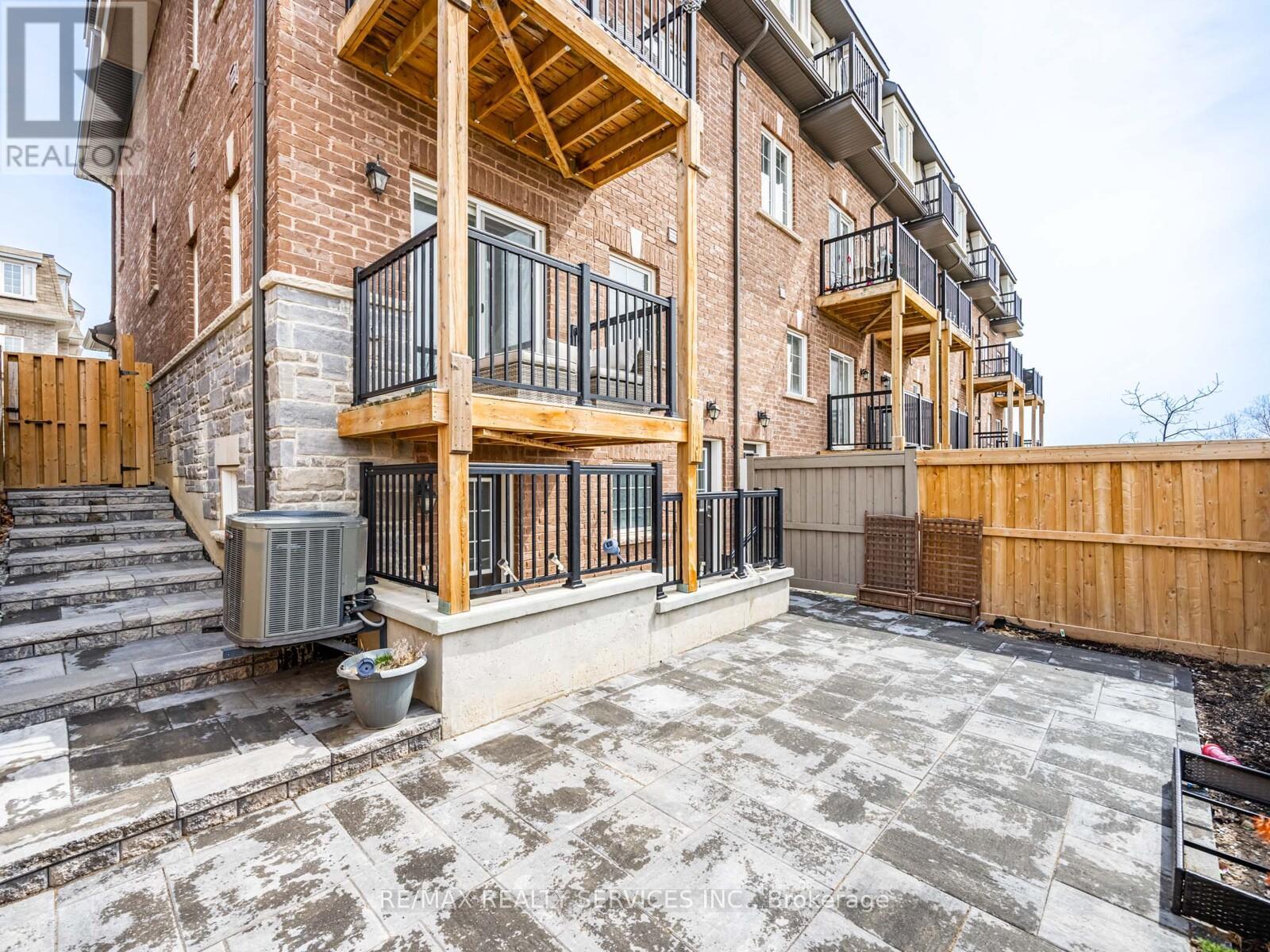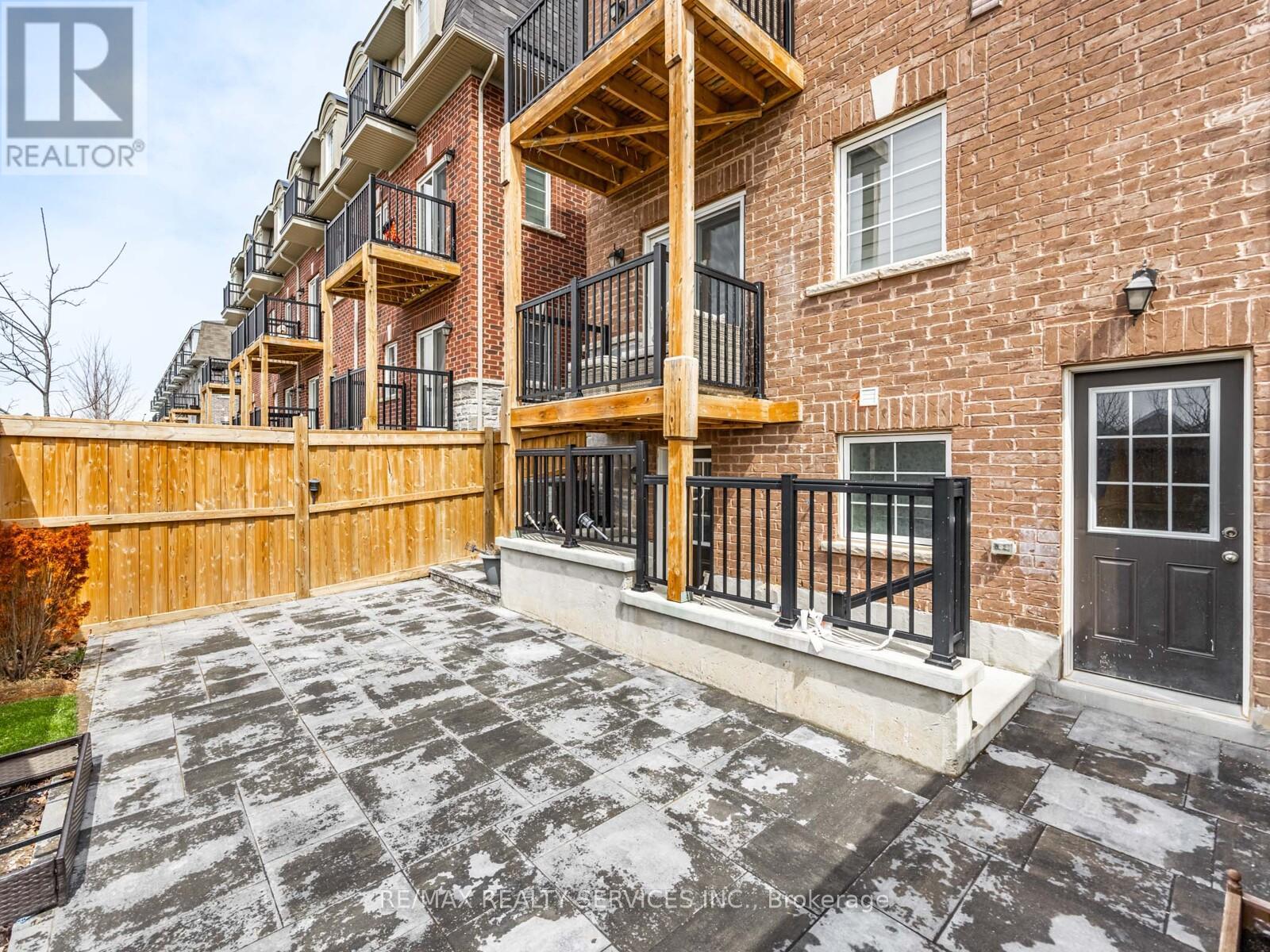32 Pomarine Way Brampton (Credit Valley), Ontario L6X 5R6
5 Bedroom
5 Bathroom
2000 - 2500 sqft
Central Air Conditioning
Forced Air
$899,999Maintenance, Parcel of Tied Land
$108 Monthly
Maintenance, Parcel of Tied Land
$108 MonthlyPerfect for first time Home Buyers and Families! Conveniently located near schools, Mount Pleasant Go Station, Parks, and shopping. This stylish end unit freehold townhome with POTL offers a bright open concept layout with 9' ceiling, oak stairs, and three balconies. Main floor laundry, washroom, finished basement. Act fast - this opportunity won't last! (id:55499)
Property Details
| MLS® Number | W12088223 |
| Property Type | Single Family |
| Community Name | Credit Valley |
| Parking Space Total | 2 |
Building
| Bathroom Total | 5 |
| Bedrooms Above Ground | 3 |
| Bedrooms Below Ground | 2 |
| Bedrooms Total | 5 |
| Appliances | Blinds, Dishwasher, Dryer, Stove, Washer, Refrigerator |
| Basement Development | Finished |
| Basement Features | Walk-up |
| Basement Type | N/a (finished) |
| Construction Style Attachment | Attached |
| Cooling Type | Central Air Conditioning |
| Exterior Finish | Brick, Stone |
| Flooring Type | Laminate, Tile |
| Foundation Type | Concrete |
| Half Bath Total | 2 |
| Heating Fuel | Natural Gas |
| Heating Type | Forced Air |
| Stories Total | 3 |
| Size Interior | 2000 - 2500 Sqft |
| Type | Row / Townhouse |
| Utility Water | Municipal Water |
Parking
| Attached Garage | |
| Garage |
Land
| Acreage | No |
| Sewer | Sanitary Sewer |
| Size Depth | 75 Ft ,1 In |
| Size Frontage | 25 Ft ,1 In |
| Size Irregular | 25.1 X 75.1 Ft |
| Size Total Text | 25.1 X 75.1 Ft |
Rooms
| Level | Type | Length | Width | Dimensions |
|---|---|---|---|---|
| Second Level | Living Room | 18.08 m | 14.6 m | 18.08 m x 14.6 m |
| Second Level | Dining Room | 18.08 m | 14.6 m | 18.08 m x 14.6 m |
| Second Level | Kitchen | 8.1 m | 13.3 m | 8.1 m x 13.3 m |
| Second Level | Eating Area | 9.1 m | 13.3 m | 9.1 m x 13.3 m |
| Third Level | Primary Bedroom | 12.6 m | 13.3 m | 12.6 m x 13.3 m |
| Third Level | Bedroom 2 | 8.2 m | 13 m | 8.2 m x 13 m |
| Third Level | Bedroom 3 | 10.2 m | 10 m | 10.2 m x 10 m |
| Main Level | Family Room | 8.1 m | 13.3 m | 8.1 m x 13.3 m |
https://www.realtor.ca/real-estate/28180633/32-pomarine-way-brampton-credit-valley-credit-valley
Interested?
Contact us for more information












































