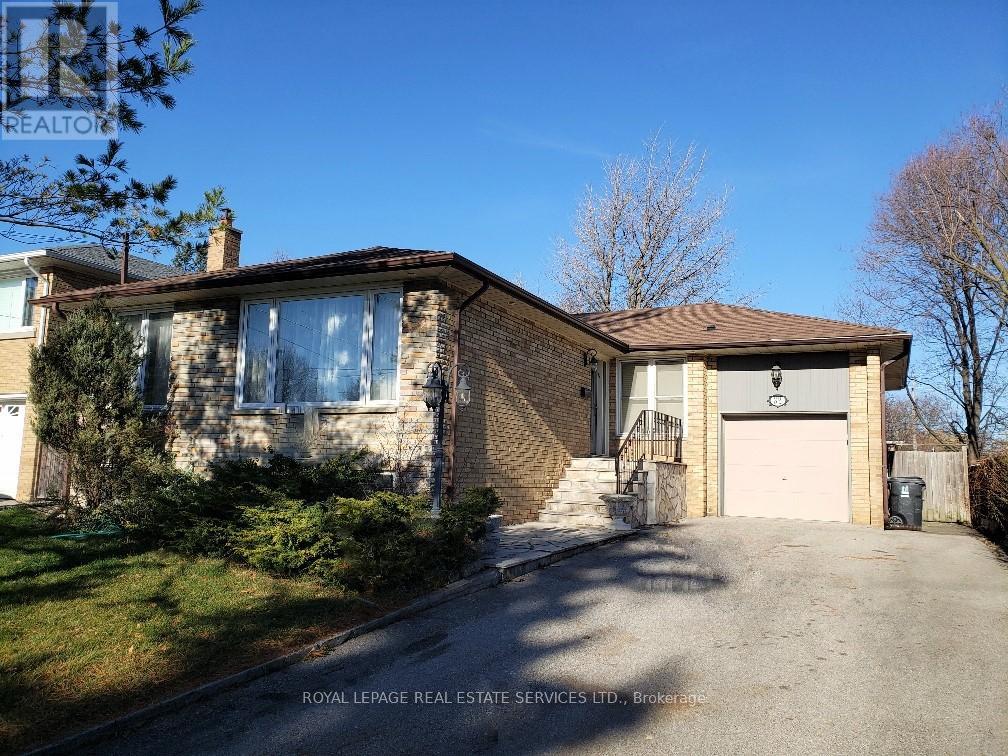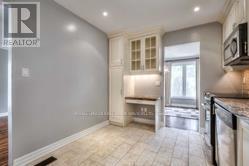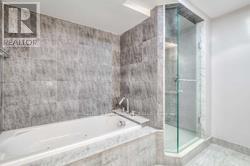32 Pannahill Road Toronto (Bathurst Manor), Ontario M3H 4N5
4 Bedroom
2 Bathroom
1500 - 2000 sqft
Raised Bungalow
Central Air Conditioning
Forced Air
$4,600 Monthly
Large updated Bungalow located in the heart of Bathurst Manor. Close to amenities, TTC, shopping, parks, community center & schools. Spacious home features 4 large bedrooms, 2 kitchens, 2 living rooms, 2 dining rooms & family room. Modern kitchen features granite countertop, ceramic floor & modern appliances. Basement has kitchen w breakfast bar & plenty of space for entertaining. Large driveway and backyard is landscaped, fully fenced with large patio. Utilities extra, Tenant responsible for yard & snow. Appliances 2xFridge, 2xStove, 2 x DW, 1xWasher, 1xDryer, 1 Microwave (id:55499)
Property Details
| MLS® Number | C12094305 |
| Property Type | Single Family |
| Community Name | Bathurst Manor |
| Amenities Near By | Place Of Worship, Public Transit, Schools |
| Community Features | Community Centre |
| Features | Level Lot, Carpet Free, Guest Suite |
| Parking Space Total | 7 |
Building
| Bathroom Total | 2 |
| Bedrooms Above Ground | 3 |
| Bedrooms Below Ground | 1 |
| Bedrooms Total | 4 |
| Architectural Style | Raised Bungalow |
| Basement Development | Finished |
| Basement Features | Separate Entrance |
| Basement Type | N/a (finished) |
| Construction Style Attachment | Detached |
| Cooling Type | Central Air Conditioning |
| Exterior Finish | Brick |
| Flooring Type | Hardwood, Laminate, Ceramic |
| Foundation Type | Block |
| Heating Fuel | Natural Gas |
| Heating Type | Forced Air |
| Stories Total | 1 |
| Size Interior | 1500 - 2000 Sqft |
| Type | House |
| Utility Water | Municipal Water |
Parking
| Garage |
Land
| Acreage | No |
| Fence Type | Fenced Yard |
| Land Amenities | Place Of Worship, Public Transit, Schools |
| Sewer | Sanitary Sewer |
Rooms
| Level | Type | Length | Width | Dimensions |
|---|---|---|---|---|
| Basement | Bedroom 4 | 3.25 m | 3.21 m | 3.25 m x 3.21 m |
| Basement | Living Room | 5.15 m | 3.55 m | 5.15 m x 3.55 m |
| Basement | Dining Room | 3.11 m | 2.36 m | 3.11 m x 2.36 m |
| Basement | Family Room | 5.2 m | 3.78 m | 5.2 m x 3.78 m |
| Basement | Kitchen | 3.22 m | 3.11 m | 3.22 m x 3.11 m |
| Main Level | Living Room | 5.65 m | 3.51 m | 5.65 m x 3.51 m |
| Main Level | Dining Room | 3.22 m | 3.2 m | 3.22 m x 3.2 m |
| Main Level | Kitchen | 4.28 m | 3.12 m | 4.28 m x 3.12 m |
| Main Level | Primary Bedroom | 4.22 m | 3.58 m | 4.22 m x 3.58 m |
| Main Level | Bedroom 2 | 3.77 m | 3.29 m | 3.77 m x 3.29 m |
| Main Level | Bedroom 3 | 3.65 m | 3.51 m | 3.65 m x 3.51 m |
https://www.realtor.ca/real-estate/28193579/32-pannahill-road-toronto-bathurst-manor-bathurst-manor
Interested?
Contact us for more information



































